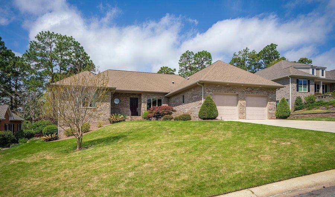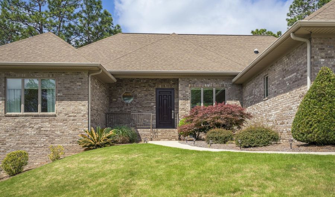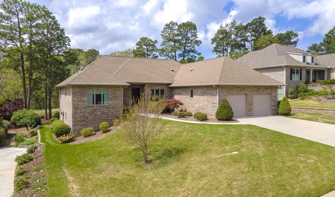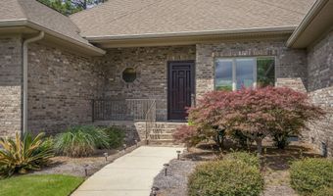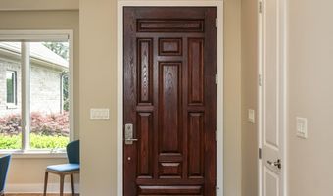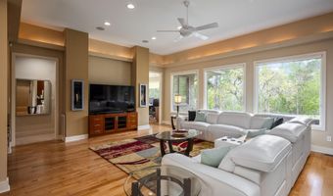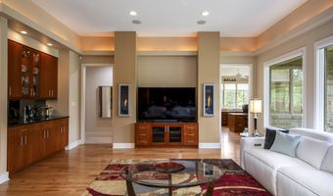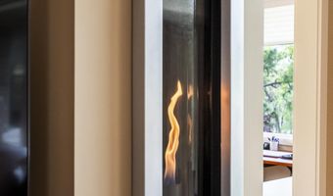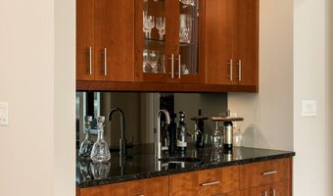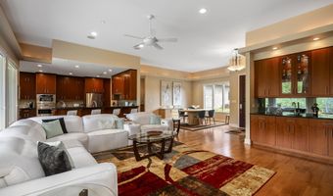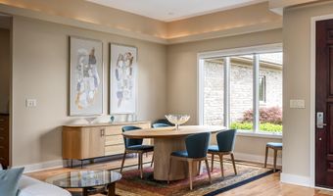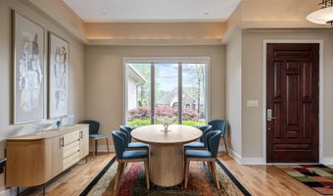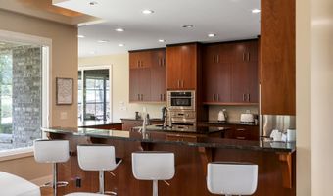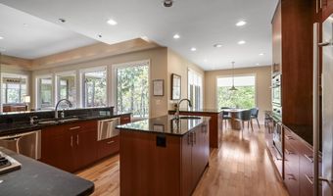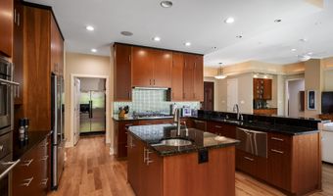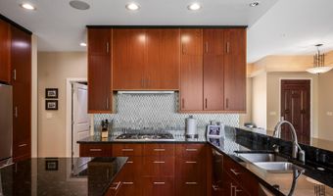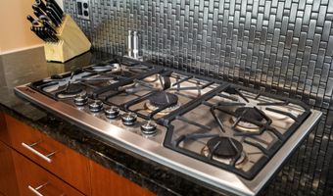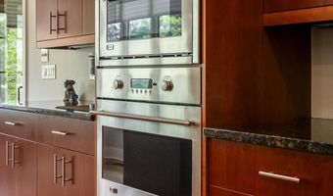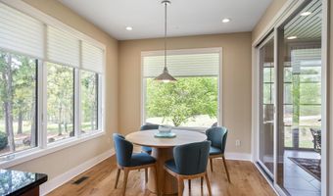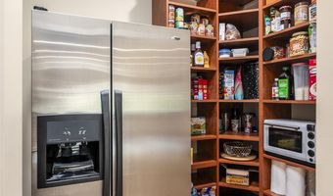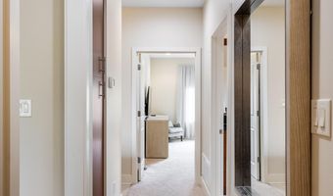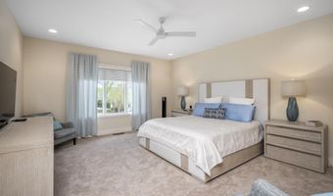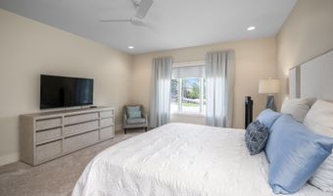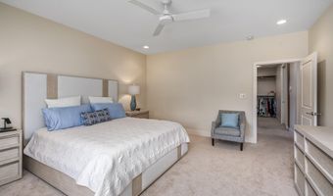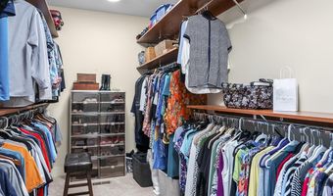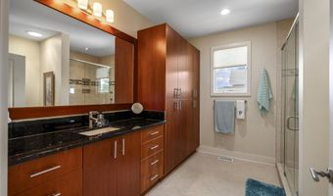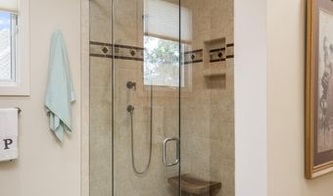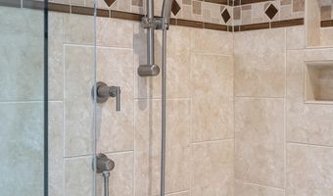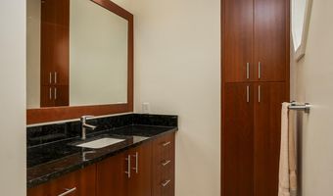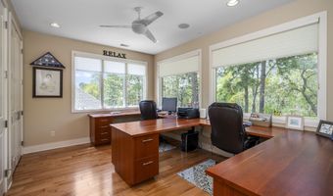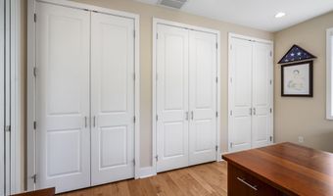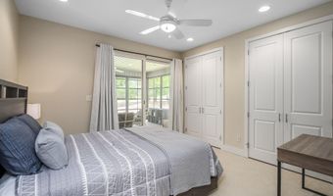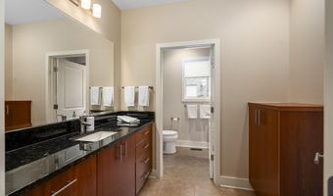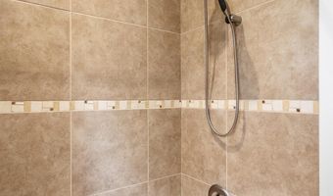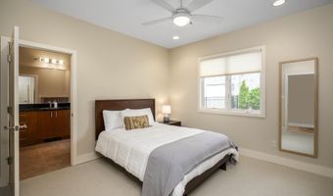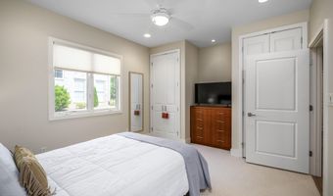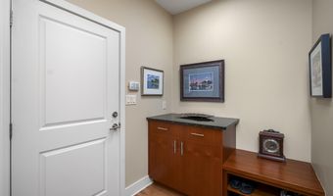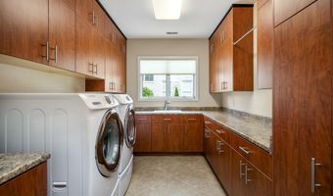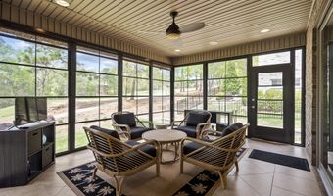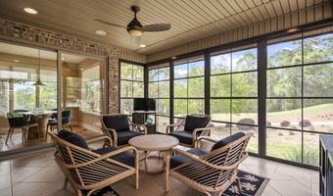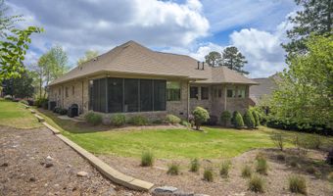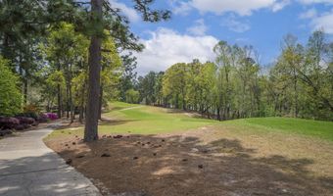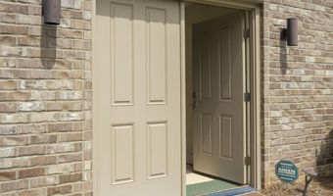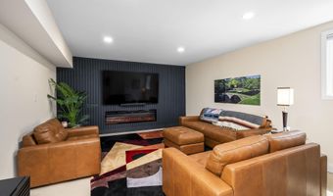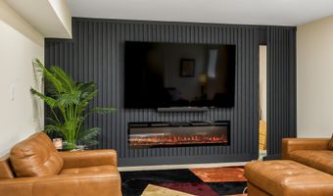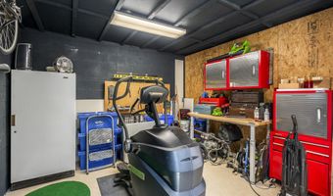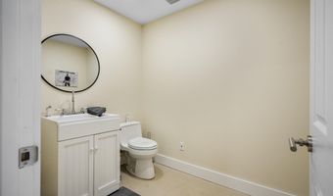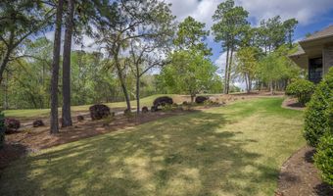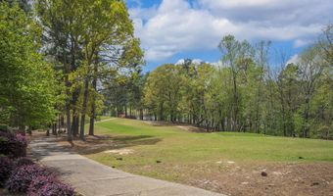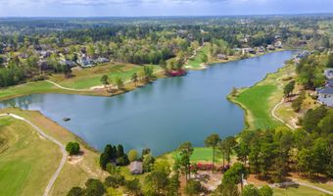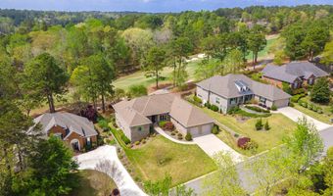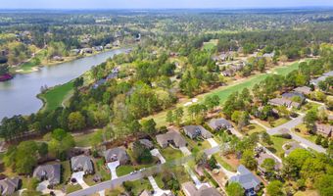375 Forest Pines Rd Aiken, SC 29803
Snapshot
Description
Exceptional custom-designed home, built by Aiken's Findlay Construction, in Woodside, Aiken's premier gated community, shines like a brand-new home. This home's stunning views, immaculate care, quality construction, consistent use of high-end finishes will delight the most discerning buyer. Step inside to find a spacious entry that opens to a central Great Room with a wall of generously scaled windows that welcome natural light and offer views to the lush fairway and Spalding Lake beyond. To add to the appeal, the Great Room boasts two gas torches on either side of a built-in entertainment center. Additional features include a surround sound system, and a wet bar with glass front cabinet and granite counters, conveniently located for entertaining. The open living plan includes a formal dining room and easy access to the luxurious, bespoke kitchen. This home's kitchen stands out among others with Cherry custom cabinetry, abundant cabinet and drawer storage + quality finishes & appliances, including granite counters, stainless GE Monogram 5-burner gas cooktop and microwave/convection oven, wall oven and warming drawer; 2 Fisher Paykel drawer dishwashers and Jenn-Air refrigerator. The kitchen island houses a prep sink with Delta touch faucet and disposal. There is a generous walk-in pantry with a second full-size refrigerator/freezer. A second dining / breakfast area sits beyond the kitchen - a perfect place to begin your morning routine. Adjoining the kitchen/breakfast area and one of the guest bedrooms is a spacious and inviting all-season porch that serves as an extension of this home's living space and a wonderful entertainment area.
Beyond the Great Room and separated by a pocket door is a dedicated office with window views of the Cupp Course's 6th hole and Spalding Lake beyond. The office is designed with 2 built-in workstations and three gracious closets.
The airy and spacious primary suite boasts 10 ft. ceilings in the bedroom, a superb bath with a an expansive glass-enclosed walk-in shower with massaging jets & handheld shower; extra large linen closet and a second vanity area offer space and privacy for him & her. The primary suite also enjoys a beautifully outfitted walk-in closet with both double-hung and full length hanging and finished shelving. Guest bedrooms are on the opposite side of the home, offering privacy, a shared bath and a pocket door that separates the guest wing fully from the living areas.
You will be happy to get to the laundry in the super attractive and functional laundry room with an abundance of cabinetry, deep sink and counterspace for folding. Between the laundry and garage, you will find a ''drop zone'' with a granite-topped cabinet and built-in seating. The garage is finished with epoxy floors, insulated walls & ceiling. In addition to the ample space for parking, the garage has a climate-controlled storage room with built-in shelving and tile floor.
In addition to the main floor living, you will appreciate the lower level flex space - 2 rooms with a half bath - currently a finished media room for movie nights and game day gatherings; and a fitness room, art studio and/or workshop.
Outside you will find lush landscaping and a beautiful setting within the heart of Woodside. This gated community features over 15 miles of walking trails, common area green spaces, lakes and options for membership at Woodside Country Club or The Reserve Club as desired.
Please note 375 Forest Pines has numerous details to admire. A features list is available upon request.
We invite you to schedule your in-person tour of this fine home. We think you will find it even more captivating in-person!
More Details
Features
History
| Date | Event | Price | $/Sqft | Source |
|---|---|---|---|---|
| Listed For Sale | $849,000 | $282 | Meybohm Real Estate - Aiken |
Expenses
| Category | Value | Frequency |
|---|---|---|
| Home Owner Assessments Fee | $1,392 | Annually |
Nearby Schools
Elementary School Millbrook Elementary | 0.4 miles away | KG - 05 | |
High School South Aiken High | 0.4 miles away | 09 - 12 | |
Middle School M B Kennedy Middle | 0.5 miles away | 06 - 08 |
