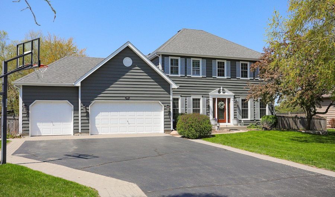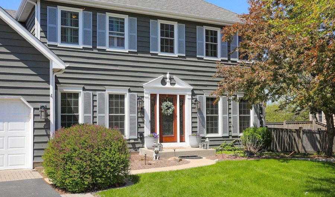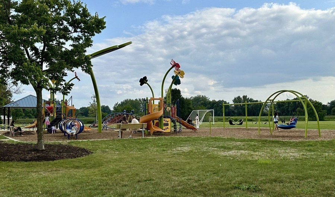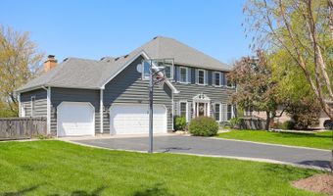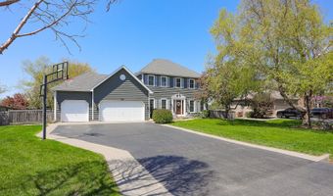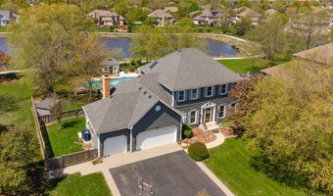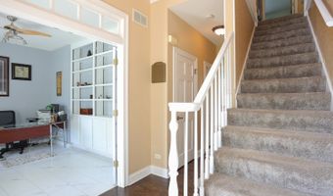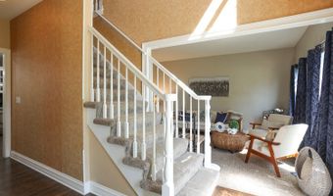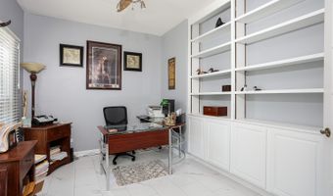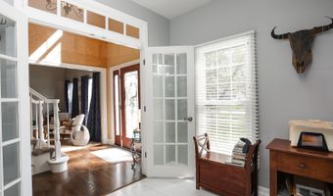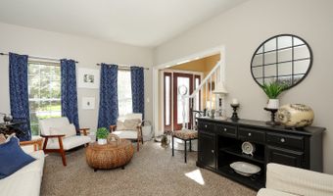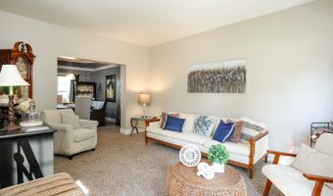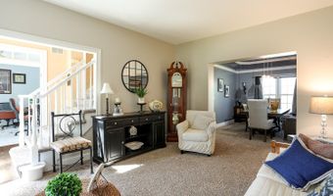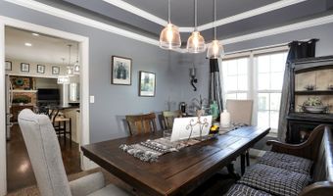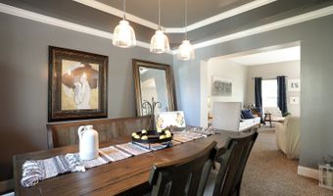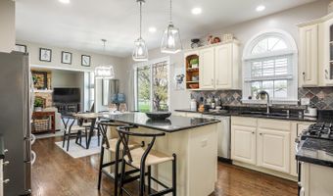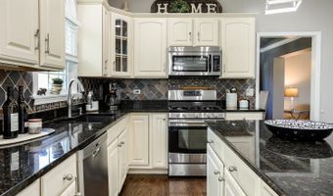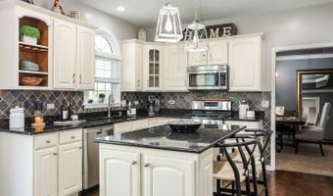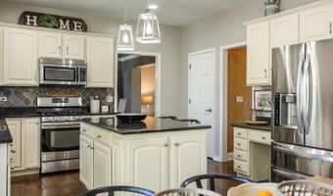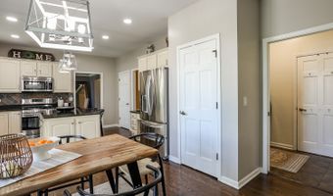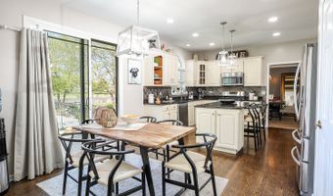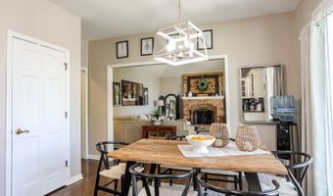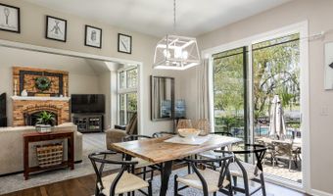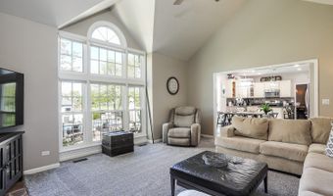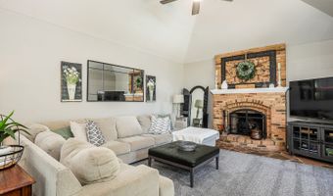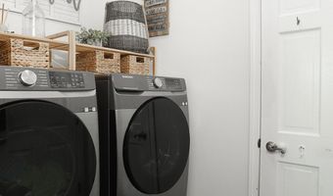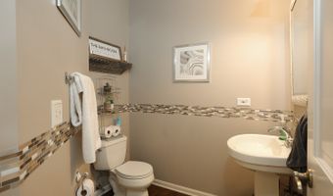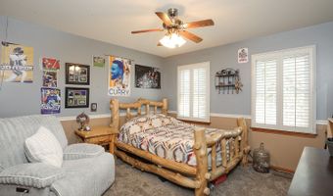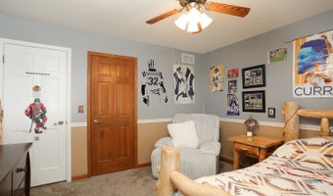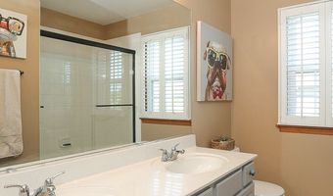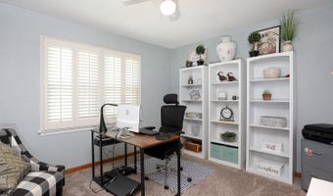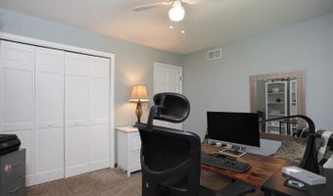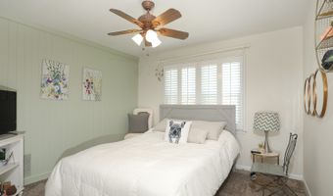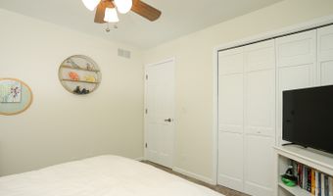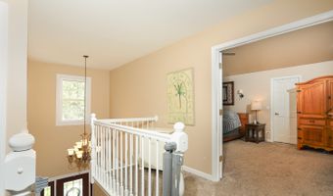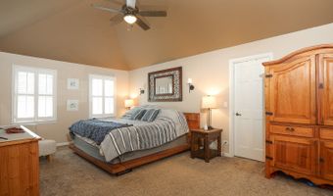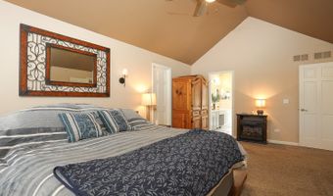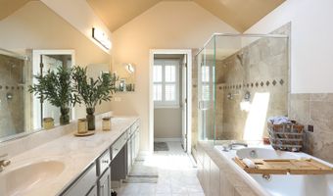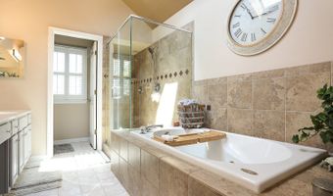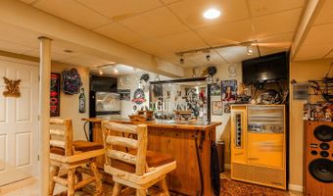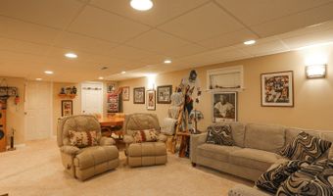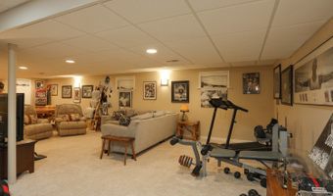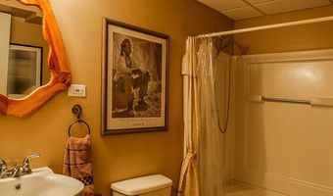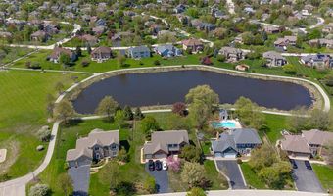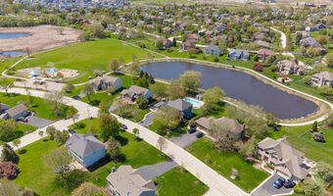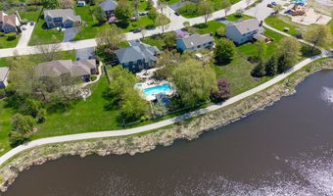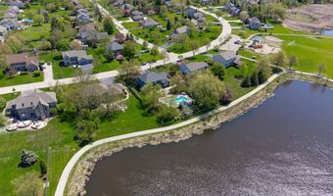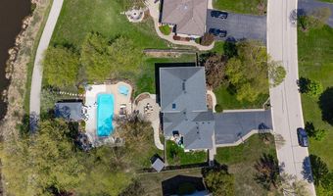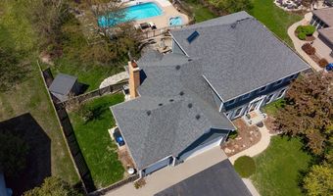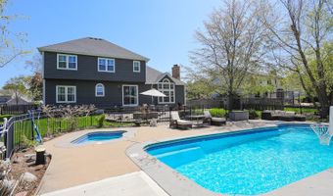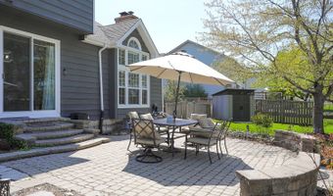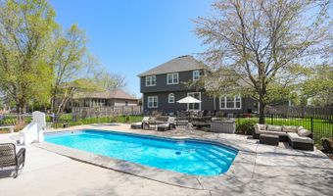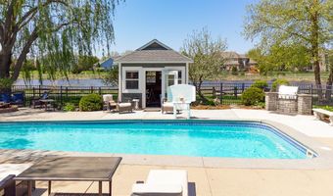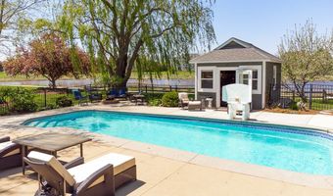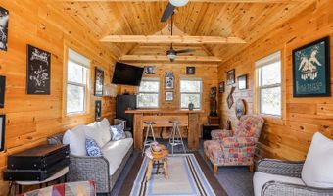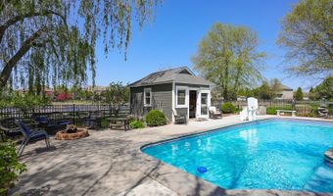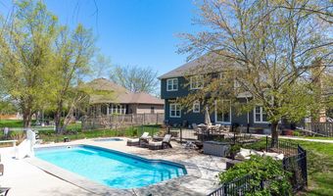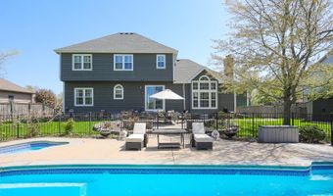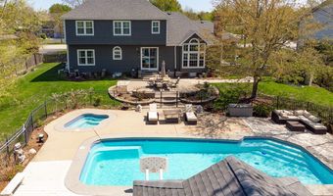3741 Persimmon Dr Algonquin, IL 60102
Snapshot
Description
Experience timeless elegance and exceptional space in this beautifully updated traditional-style home, offering over 4,000 sq ft of refined living. Nestled on a serene, pond-front lot in the highly sought-after Terrace Hills Estates, this residence is designed for both comfortable family living and effortless entertaining. A grand two-story foyer welcomes you with gleaming hardwood floors and freshly painted walls, setting the tone for the tasteful interiors throughout. The main level features formal living and dining rooms, a private office with French doors, and a chef's kitchen boasting white cabinetry, granite countertops, and a stylish stone tile backsplash. The kitchen flows seamlessly into a spacious family room highlighted by vaulted ceilings, expansive windows, and a stunning floor-to-ceiling brick fireplace. Additional conveniences include a laundry room and access to an oversized, heated 3-car garage with epoxy flooring and custom racked storage. Upstairs, four generously sized bedrooms with plantation shutters provide space and comfort. The vaulted primary suite is a true retreat, featuring a walk-in closet and spa-like bath complete with skylights and a jacuzzi tub-perfect for relaxing at the end of the day. The finished basement adds even more versatility, with a large recreation room, wet bar, second laundry area, and full bath. Step outside into your own private oasis. Nearly half an acre of professionally landscaped grounds includes a spacious patio, dog run, and an in-ground heated pool and spa, all centered around a built-in stone grill and cozy brick firepit-ideal for summer gatherings or fall nights under the stars. The newly constructed pool house is a showpiece, blending natural materials with thoughtful design. With vaulted ceilings, dual fans, large windows, a glass door, and a full bar and lounge area, it offers an inviting space for relaxing or entertaining in style. Enjoy scenic pond views, walking paths, and proximity to parks, top-rated schools, shopping, and dining. Peace of mind comes with major recent updates: new furnace, A/C, water heater (2022), new windows, water softener, pool equipment, and a new roof (2020). This is more than just a home, it's a lifestyle. Don't miss the opportunity to make this extraordinary property in Terrace Hills Estates your own.
More Details
Features
History
| Date | Event | Price | $/Sqft | Source |
|---|---|---|---|---|
| Listed For Sale | $629,000 | $157 | HomeSmart Connect |
Taxes
| Year | Annual Amount | Description |
|---|---|---|
| 2023 | $12,691 |
Nearby Schools
Elementary School Mackeben Elementary School | 0.8 miles away | KG - 02 | |
Middle School Heineman Middle School | 0.7 miles away | 06 - 08 | |
Elementary School Conley Elementary School | 0.8 miles away | 03 - 05 |
