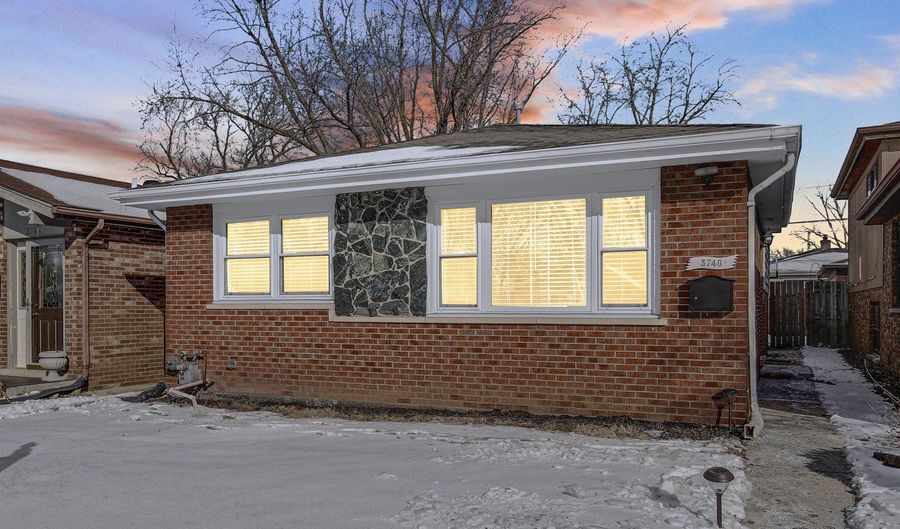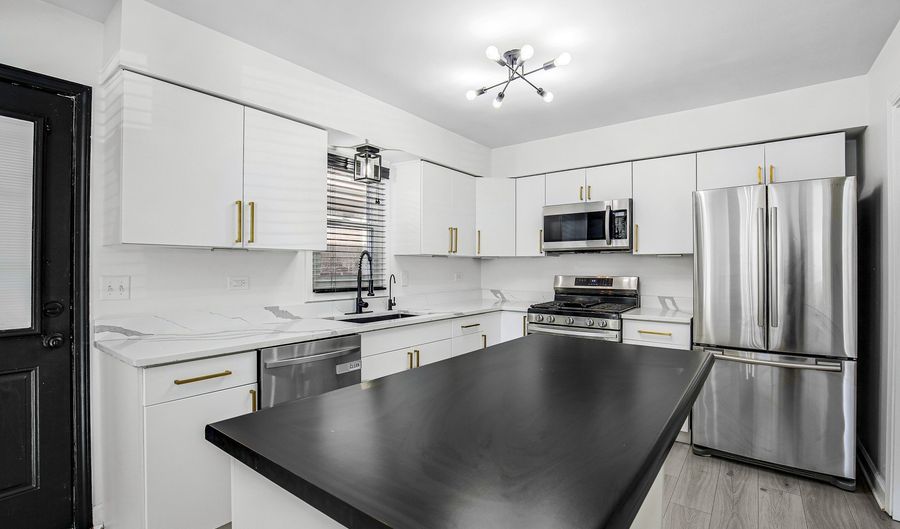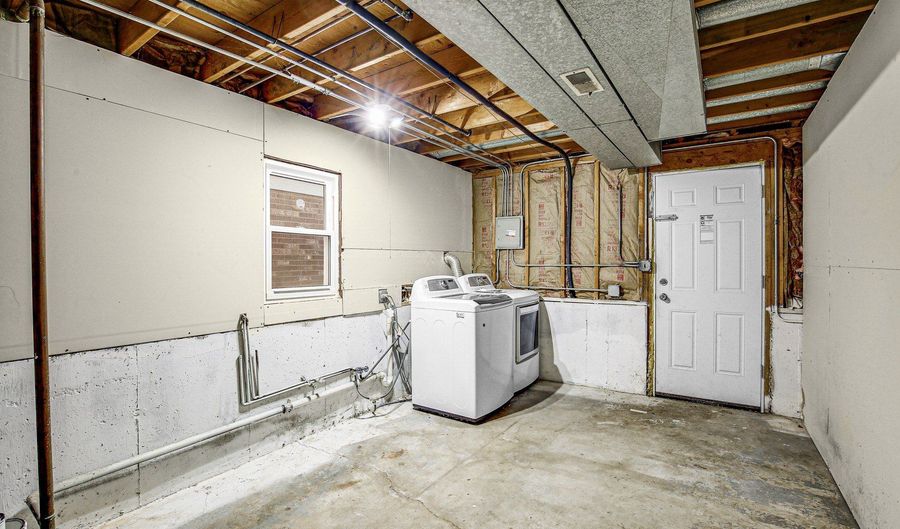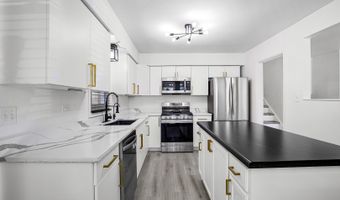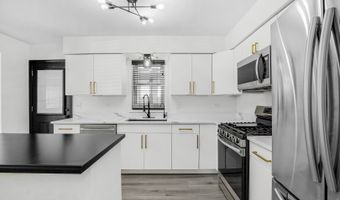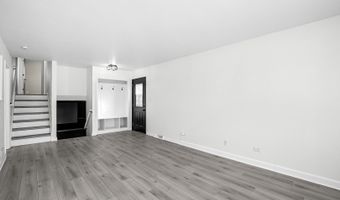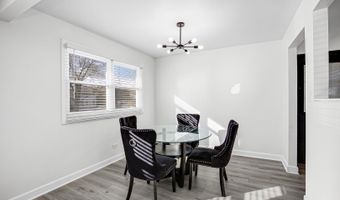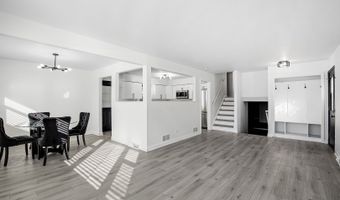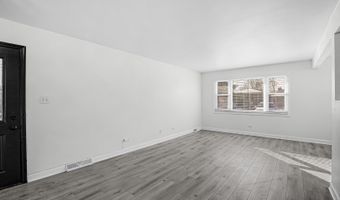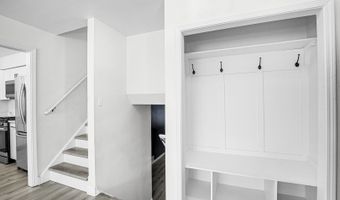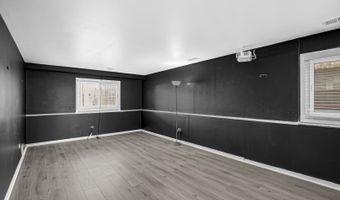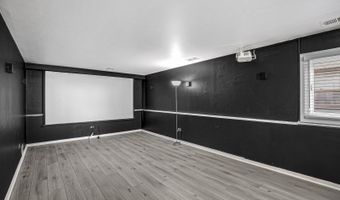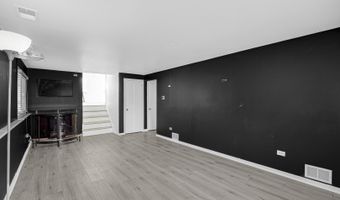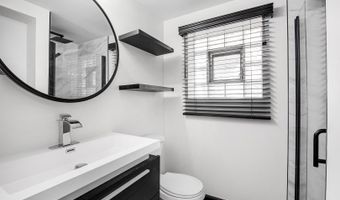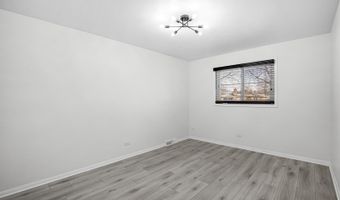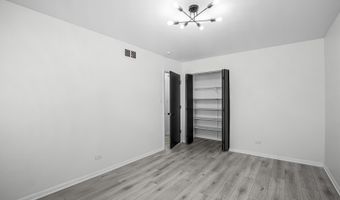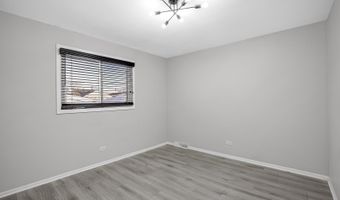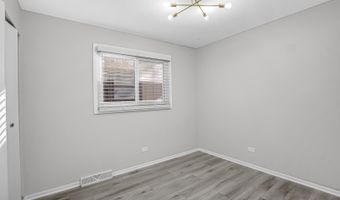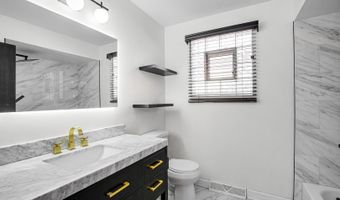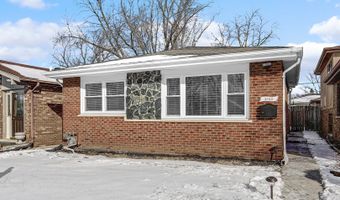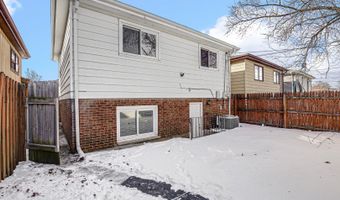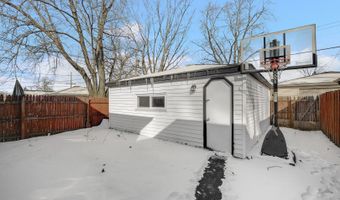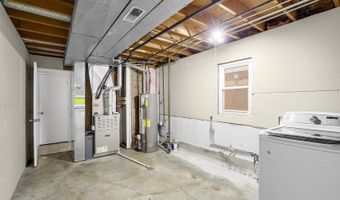3740 W 116th St Alsip, IL 60803
Snapshot
Description
Updated split-level home in Alsip featuring 3 bedrooms and 2 bathrooms. Upon entering, you'll find a spacious and bright living room that flows into the dining area. The kitchen boasts a large island with seating. It showcases newer white cabinets, granite countertops, new lighting, hardware, and new stainless-steel appliances. Grey LFP enhances the living room, family room, and all bedrooms on the second level. The lower level includes a large family room and a full bath, making it perfect for entertaining and family gatherings. Both bathrooms are updated with new vanities topped with granite, new faucets, mirrors, lighting, and tiles. The interior has been freshly painted in a stylish gray with white trim and doors throughout. The detached garage features a convenient service door, and the yard is fully fenced for added privacy. This home is move-in ready! Come make it yours! New Furnace and A/C - installed Feb 2023 New roof 2016
More Details
Features
History
| Date | Event | Price | $/Sqft | Source |
|---|---|---|---|---|
| Price Changed | $290,000 -3.33% | $166 | Keller Williams Preferred Rlty | |
| Listed For Sale | $300,000 | $171 | Keller Williams Preferred Rlty |
Taxes
| Year | Annual Amount | Description |
|---|---|---|
| 2022 | $6,453 |
Nearby Schools
Middle School Hamlin Upper Grade Center | 0.7 miles away | 06 - 08 | |
Elementary School Stony Creek Elementary School | 0.7 miles away | PK - 06 | |
Junior High School Prairie Junior High School | 0.9 miles away | 07 - 08 |
