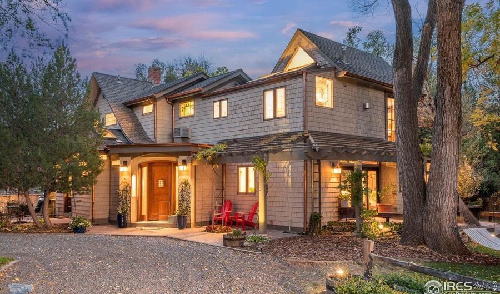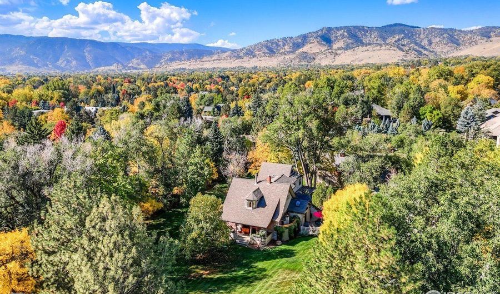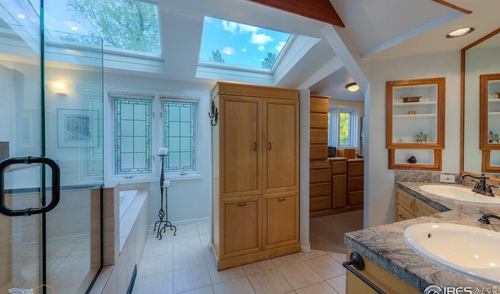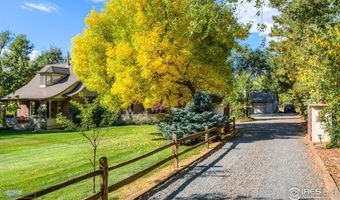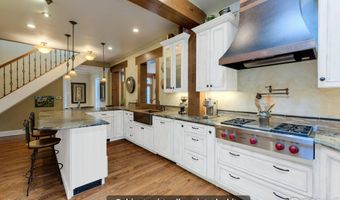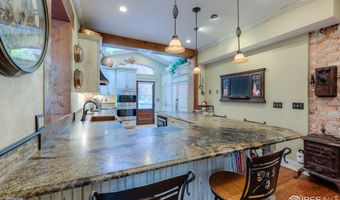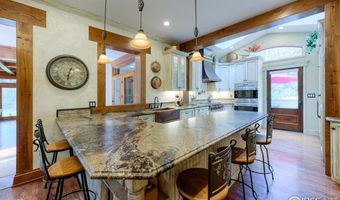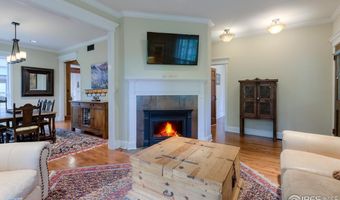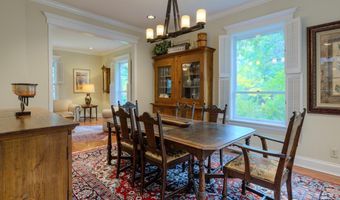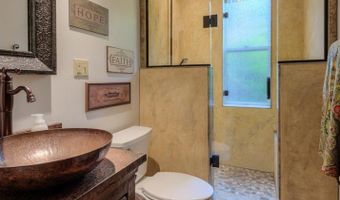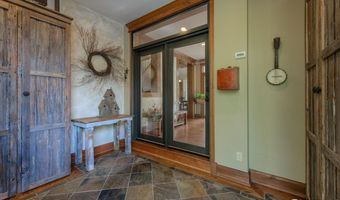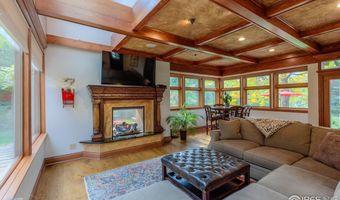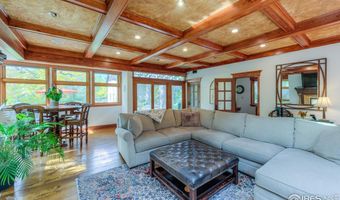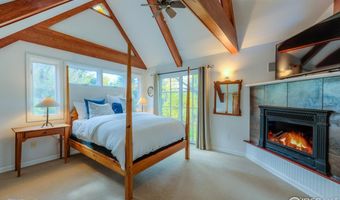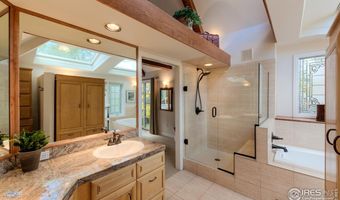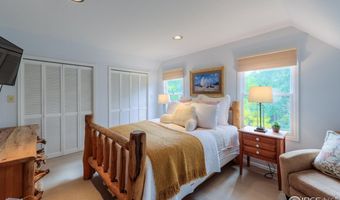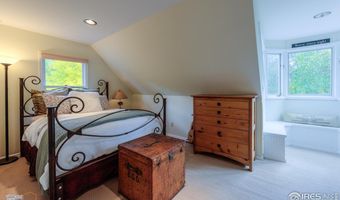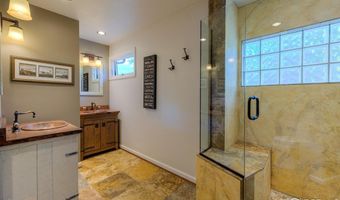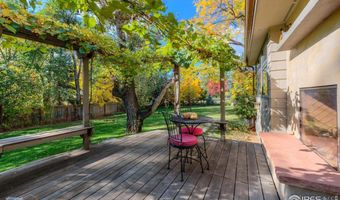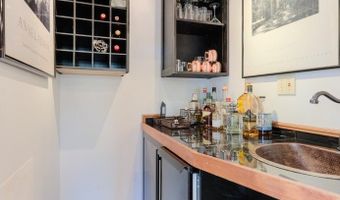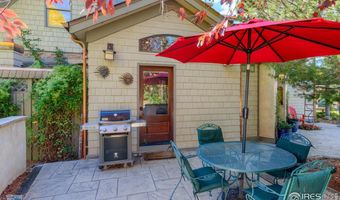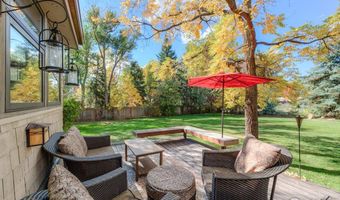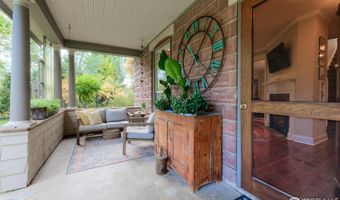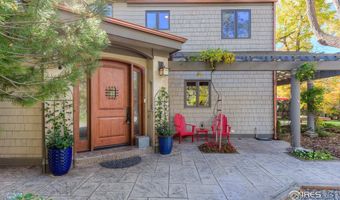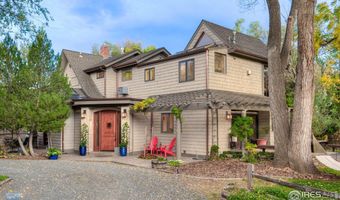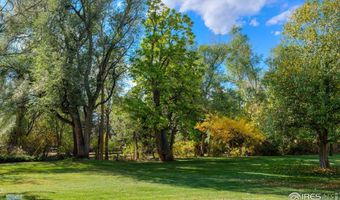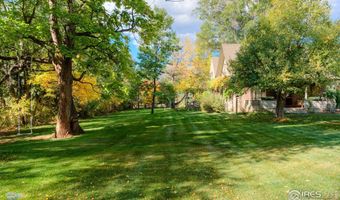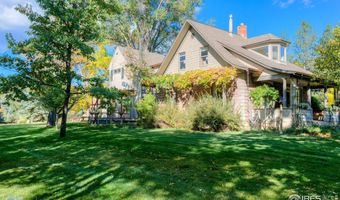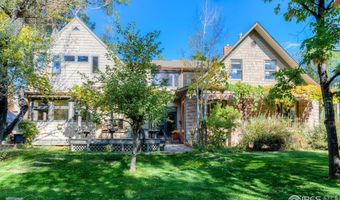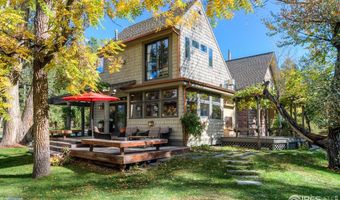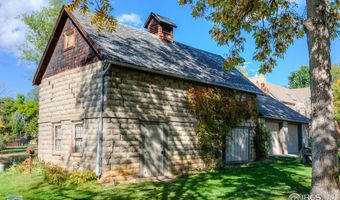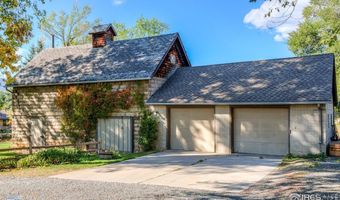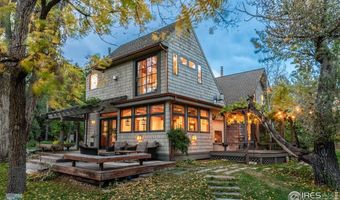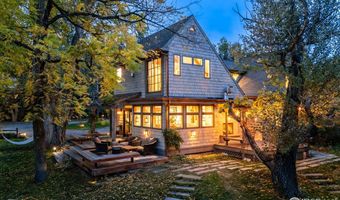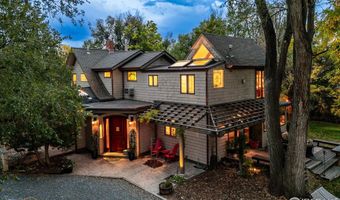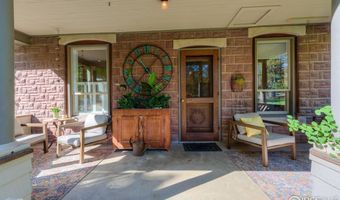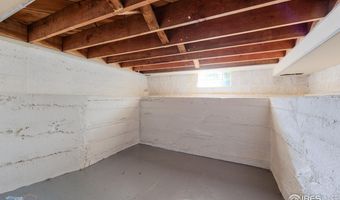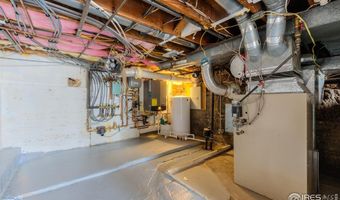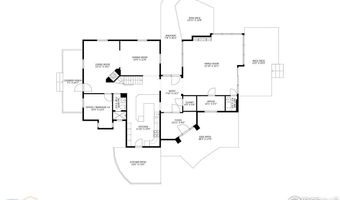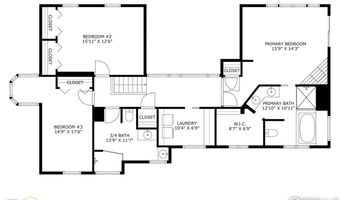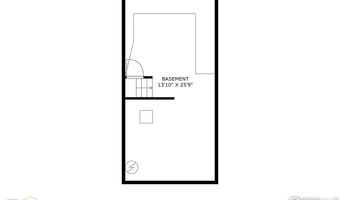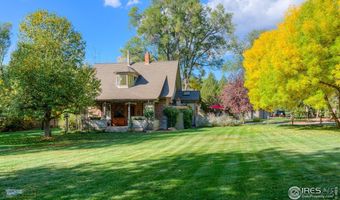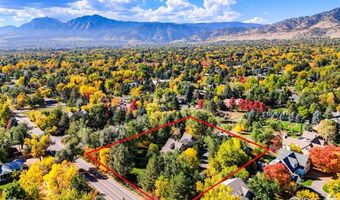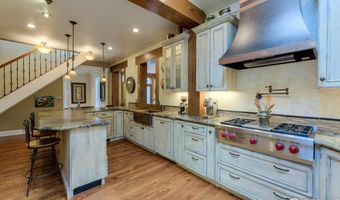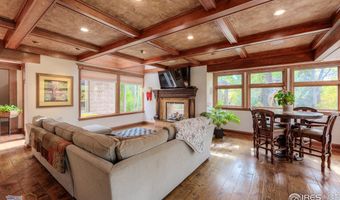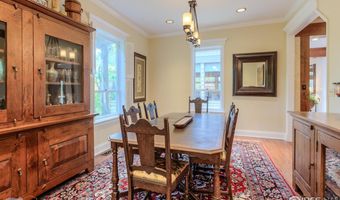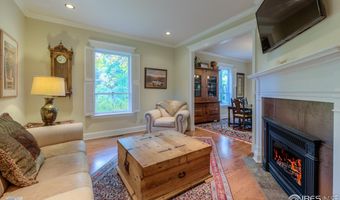3737 26th St Boulder, CO 80304
Snapshot
Description
Rare opportunity to procure a piece of history! Beautifully updated 1904 farmhouse, perfectly blending the charm of yesteryear with modern conveniences. Nestled on the prettiest, nearly one acre lot accessed through a security gate. Step into the main entry with custom barnwood cabinetry and heated floors. The oversized family room speaks to the impeccable craftsmanship not often seen anymore: coffered ceilings, a stunning see-through fireplace, ornate fireplace surround, hand-scraped, wide plank Ash flooring. Made for entertaining with the wet bar, ice maker, wine storage and beverage fridge. The custom kitchen is truly a cook's paradise, overflowing with character while boasting high-end amenities such as Wolf double ovens and a 4-burner gas range complete with a grill and pot filler, custom copper hood, Asko dishwasher, and Sub-Zero refrigerator. The copper sink, wrap-around seating, and leathered granite counters complete this culinary haven. The formal living room, original to the home, exudes warmth with its cozy fireplace and adjoins the elegant dining room adorned with crown molding. The primary bedroom is a light-filled retreat featuring a romantic fireplace, a spacious walk-in closet, and secondary closet. The luxurious primary bathroom is equipped with double sinks, a jetted tub, and a separate shower. The laundry room is conveniently located on the upper level. Two additional bedrooms upstairs, one with double closets and the other with a quaint window seat. A versatile 4th bedroom or office is located on the main level along with a micro-office off the family room. Enjoy country living in the city with this spacious and private lot offering multiple decks, a fireplace, the original covered front porch, side patio with gas line, large trees and gorgeous plantings. The historic stone barn is a remarkable feature, heated and equipped with electricity and water-perfect for a workshop, hobby space or additional storage. Truly a rare find!
More Details
Features
History
| Date | Event | Price | $/Sqft | Source |
|---|---|---|---|---|
| Listed For Sale | $3,400,000 | $1,065 | RE/MAX of Boulder, Inc |
Taxes
| Year | Annual Amount | Description |
|---|---|---|
| $12,338 |
Nearby Schools
Middle School Centennial Middle School | 0.3 miles away | 06 - 08 | |
Elementary School Columbine Elementary School | 0.8 miles away | PK - 05 | |
Elementary School Crest View Elementary School | 0.9 miles away | KG - 05 |
