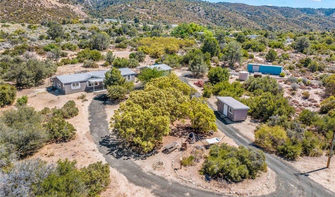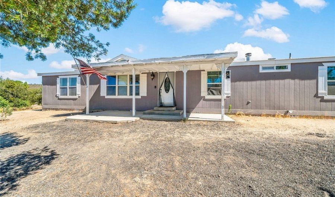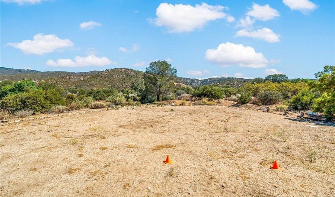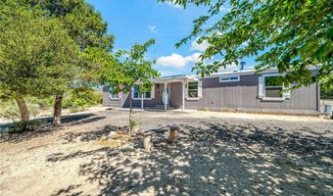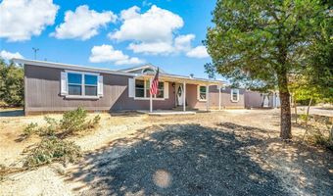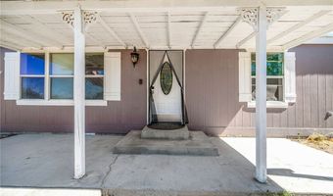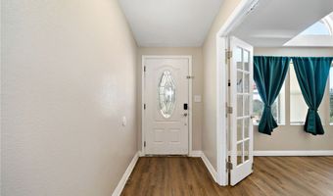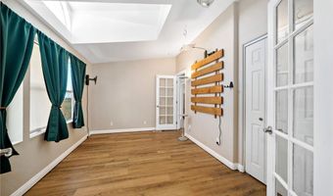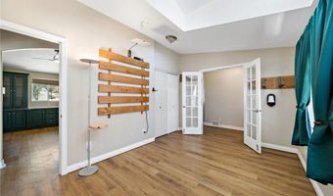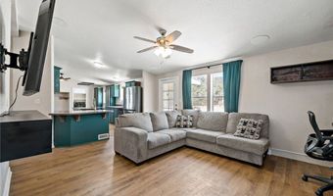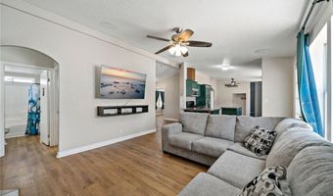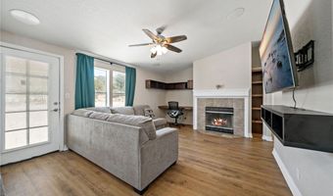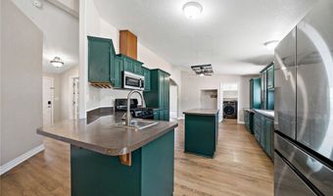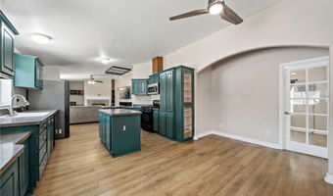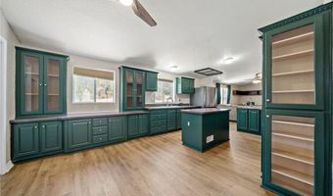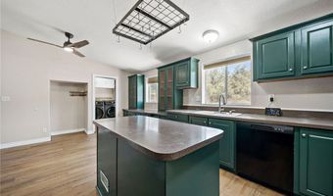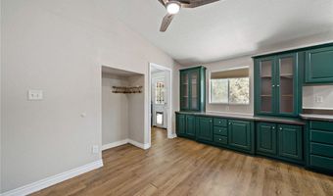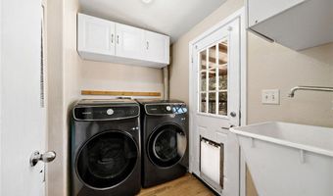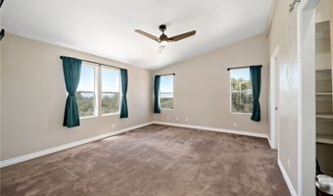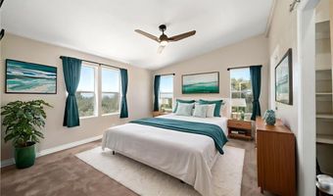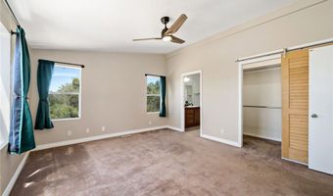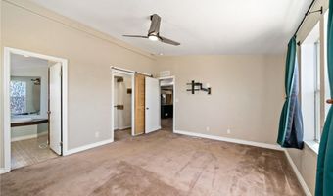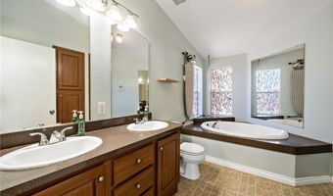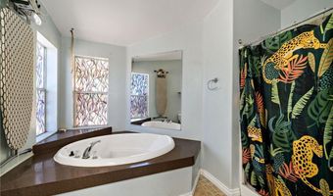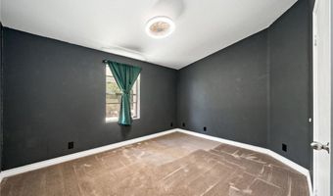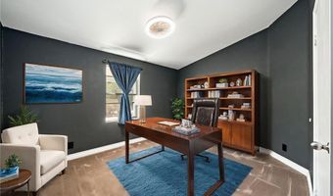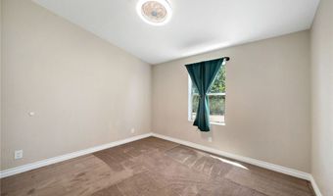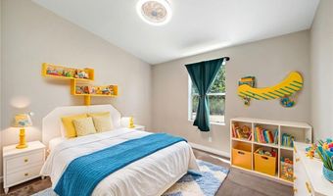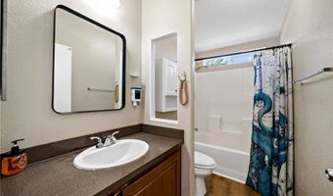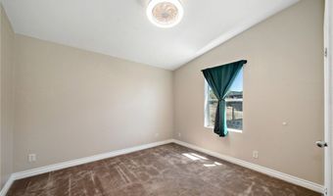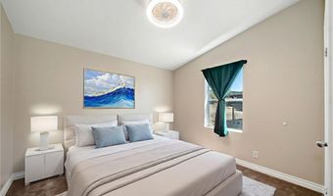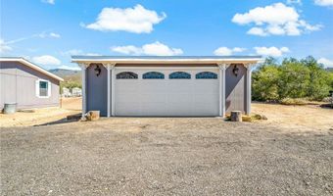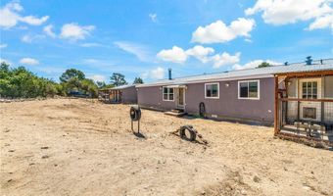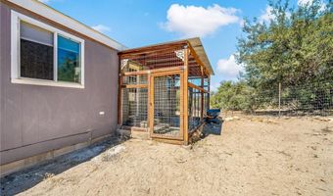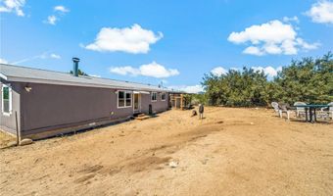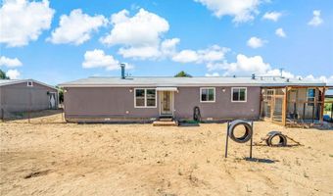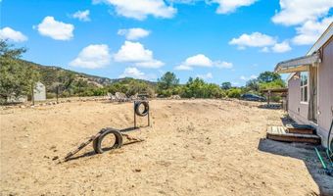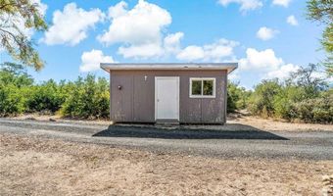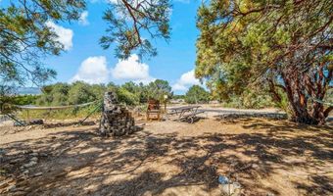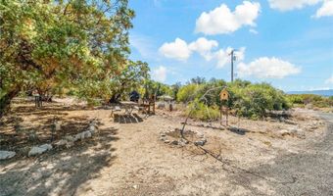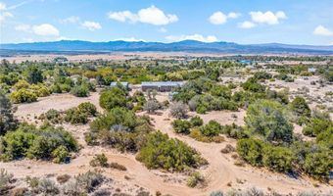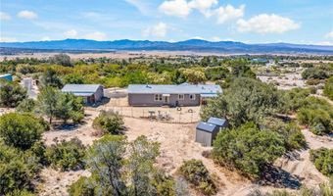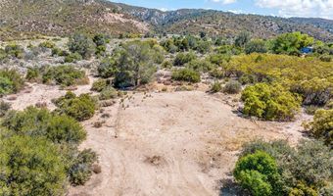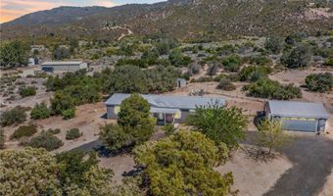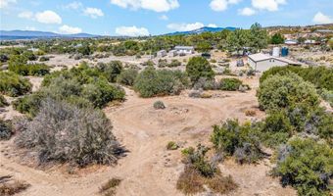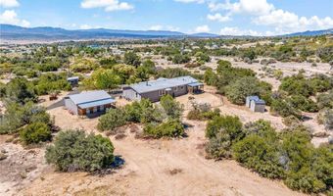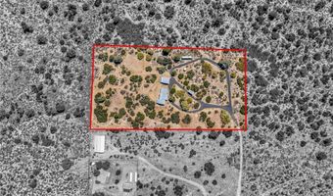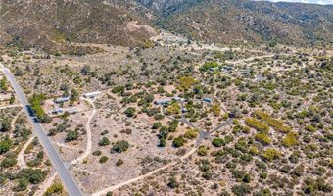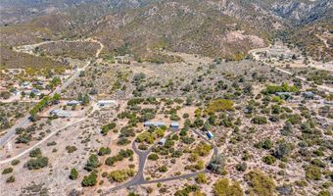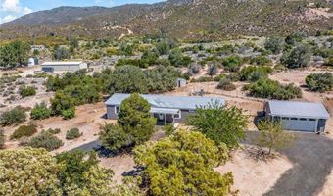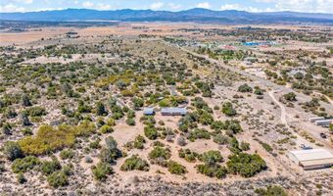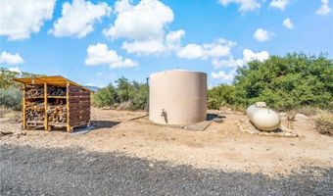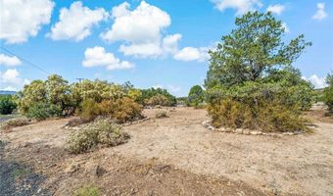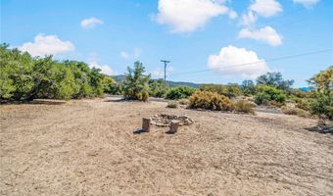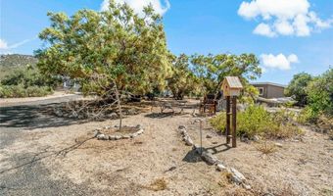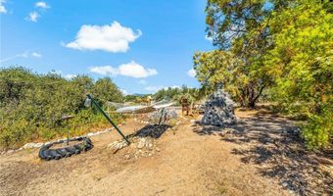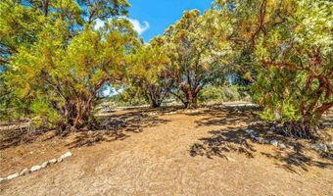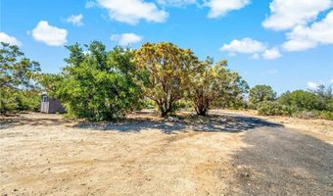37360 Bohlen Rd Anza, CA 92539
Snapshot
Description
Spacious Country Living with Modern Comforts on 5 Usable Acres. Discover the perfect blend of space, rural charm and modern technological touches with this 4-bedroom, 2-bathroom, 1,782 sq ft single-story manufactured home on a permanent foundation. Set on 5 flat, fully usable acres with RV hookups, mature landscaping, this property offers endless opportunities—enjoy walking or riding trails, a small shooting range setup, peaceful camping spots, evening stargazing, or romantic solar lit walks. The black gravel circular driveway allows easy vehicle access and helps control water erosion and leads to a detached 2-car garage, wood storage shed, and large metal storage container for ample storage. The newer garage is insulated w workshop layout & EV/welding ready 220V service. The fenced backyard is perfect for pets, featuring a separate dog kennel area or “catio” for your feline friends. Inside, fresh interior paint and durable vinyl flooring create a move-in ready appeal w fiber optic internet, smart appliances and Ring security. The open floor plan boasts a large kitchen with a center island, black appliances and breakfast area flowing seamlessly into the family room, complete with a cozy fireplace, built-in desk, and ceiling fan. A versatile bonus/exercise room with a closet could serve as a 5th bedroom. Spacious secondary bedrooms each feature a custom color-changing ceiling fan/light fixture with dimmer, and share a well-appointed hall bath with a tub/shower combo. The primary suite offers vaulted ceilings, abundant natural light, a walk-in closet, and a private bathroom with separate tub and shower plus tiled flooring. Located on a gentle rise overlooking the valley, this home offers evening city-light views and is just a short walk from local schools. Too many upgrades to list...check out the complete inventory of repairs and renovations on the 'supplement' page. Whether you’re seeking space for hobbies, animals, or simply room to breathe, this property delivers.
More Details
Features
History
| Date | Event | Price | $/Sqft | Source |
|---|---|---|---|---|
| Listed For Sale | $474,900 | $266 | KW Temecula |
