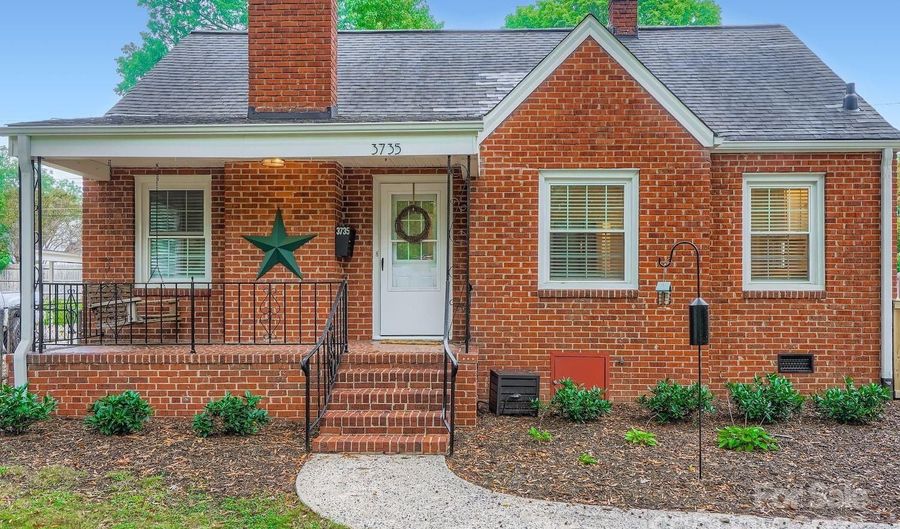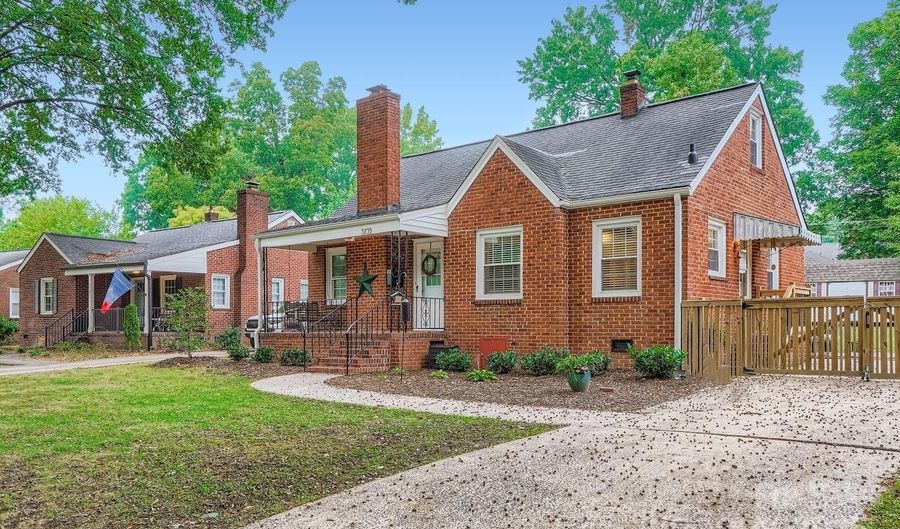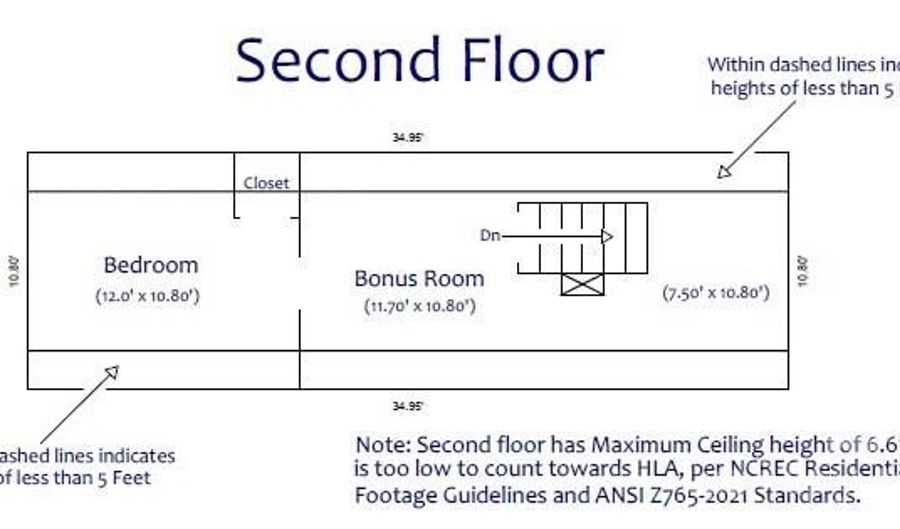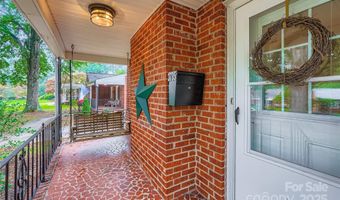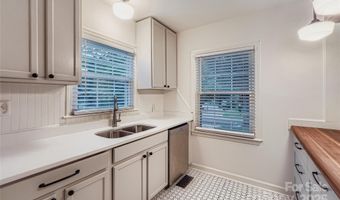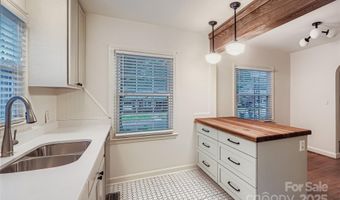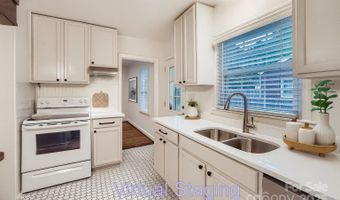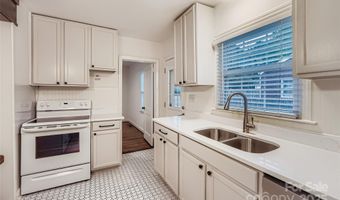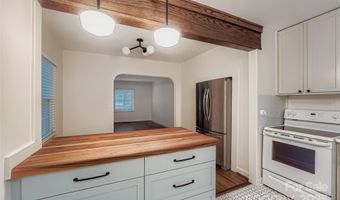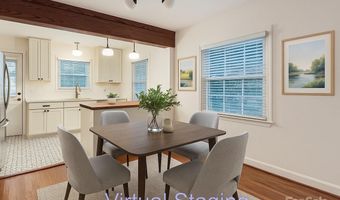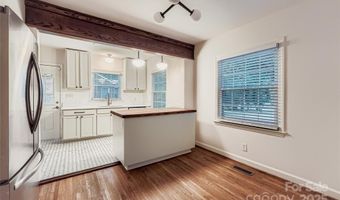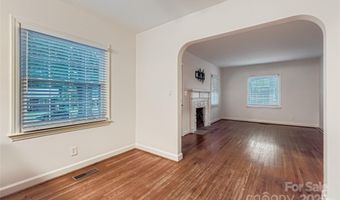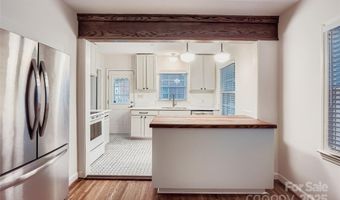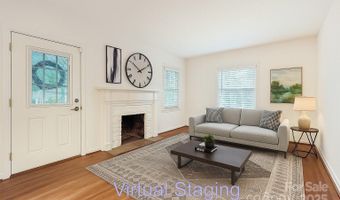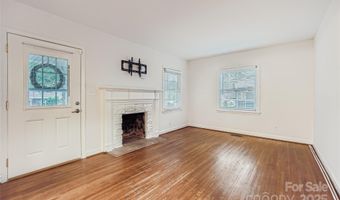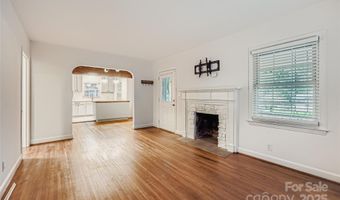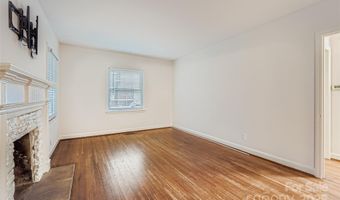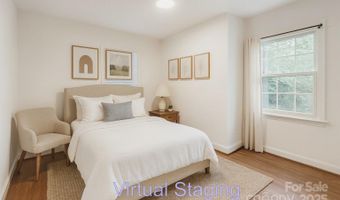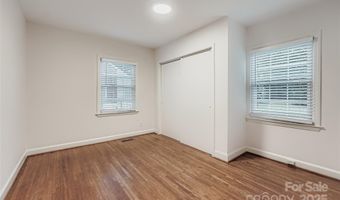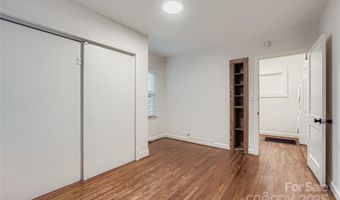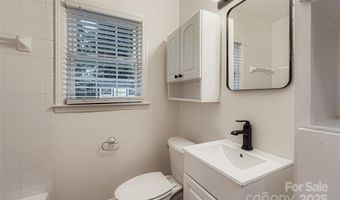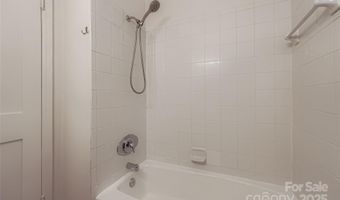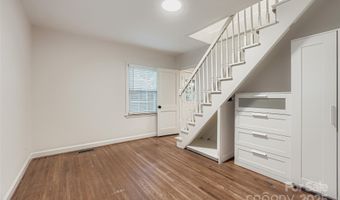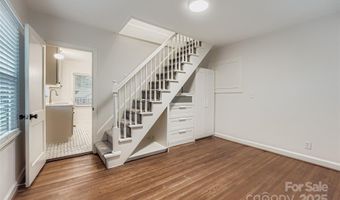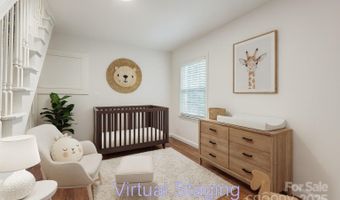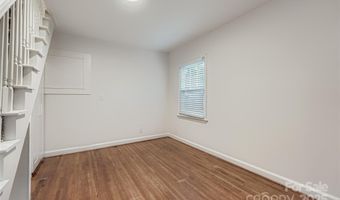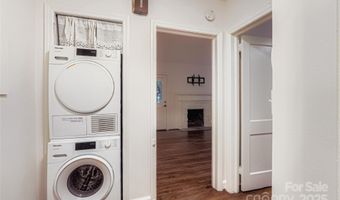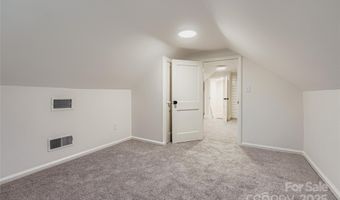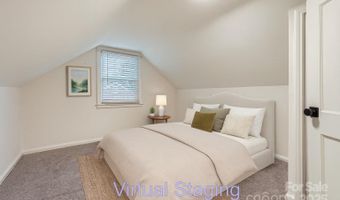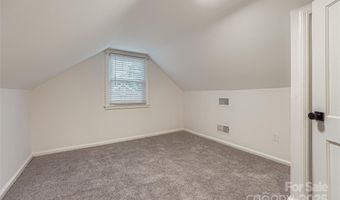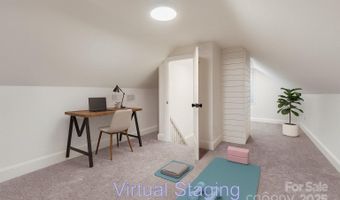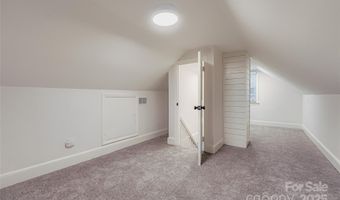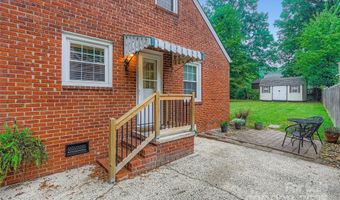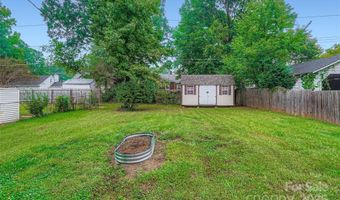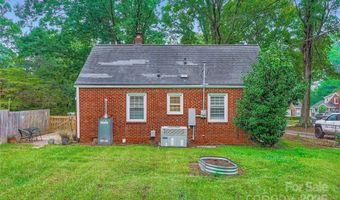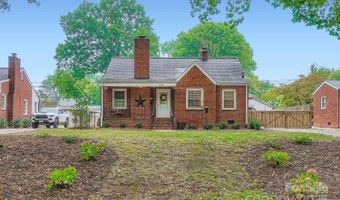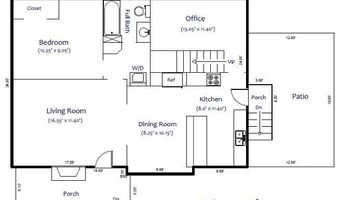3735 Mcmillan St Charlotte, NC 28205
Snapshot
Description
Charming Plaza Acres Bungalow Near Plaza Midwood & NoDa! Step onto the charming full-brick front porch, complete with tiled flooring and a classic swing-an ideal spot to savor your morning coffee while overlooking the tree-lined street. Perched above the road, the home offers long, open sightlines and a welcoming vantage point. This 1950s bungalow blends original charm with thoughtful updates, offering hardwood floors on the main level, fresh paint, and new carpet upstairs. Inside, the living room features wood flooring, a wood-burning fireplace, and an archway entry to the bright and sunny dining area that is ideal for entertaining. The updated kitchen includes quartz countertops, gray cabinetry, a walnut butcher block island with modern pendant lighting, tile flooring, and two sunny windows. The home features two bedrooms on the main floor: one with a built-in wardrobe, ideal for a nursery or office, and another larger room that was used as a bedroom with a double-door closet. (Note: MLS rules will not allow the Upstairs room to be counted as a bedroom due to the ceiling height.) Additionally, it includes a tiled full bath with a cast-iron tub and a white vanity. A stackable washer/dryer closet offers convenience, while new lighting fixtures throughout add a touch of style. Upstairs, you'll find a loft and a spacious bedroom with new carpet. Note: the second floor has a maximum ceiling height of 6.67 feet. Per NCREC residential square footage guidelines, it requires a ceiling height of at least seven feet (the 377 sq ft of heated space on the second floor is not added to the total heated sq ft). The home has a newer electrical panel with extra space available to serve a future addition, replaced the original ductwork with all new ductwork downstairs and upstairs, and sealed crawl space for added comfort. Enjoy outdoor living with a spacious back patio, a fenced yard perfect for pets, and an oversized storage building ideal for hobbies or projects. The shaded front yard offers cool relief on warm summer days, while the sunny backyard is a gardener's dream-ready for growing vegetables or creating your own green retreat. Ideally located just two streets over from NODA, less than a mile from the Sugar Creek Light Rail, Divine Barrell Brewing, Great Wagon Road Distilling, Deejai Noodle Bar, Mattie's Diner, and Food Lion-with a bus stop just 0.1 miles away, and only 0.4 miles from North Charlotte Park's playground. This home is situated near significant investments along Sugar Creek and the Blue Line Extension, yet far enough away to enjoy a peaceful neighborhood atmosphere. Easy access to I-85, I-77, I-277, Uptown, and the University area makes commuting a breeze. Don't miss this move-in ready bungalow combining location, updates, and classic character in the heart of one of Charlotte's most vibrant communities!
More Details
Features
History
| Date | Event | Price | $/Sqft | Source |
|---|---|---|---|---|
| Price Changed | $372,500 -3.25% | $422 | Hines & Associates Realty LLC | |
| Listed For Sale | $385,000 | $437 | Hines & Associates Realty LLC |
Taxes
| Year | Annual Amount | Description |
|---|---|---|
| $0 | L10 B4 M5-357 |
Nearby Schools
High School Garinger - New Tech | 0.5 miles away | 09 - 11 | |
High School Garinger - International Studies | 0.5 miles away | 09 - 11 | |
High School Math And Science School At Garinger High | 0.5 miles away | 09 - 11 |
