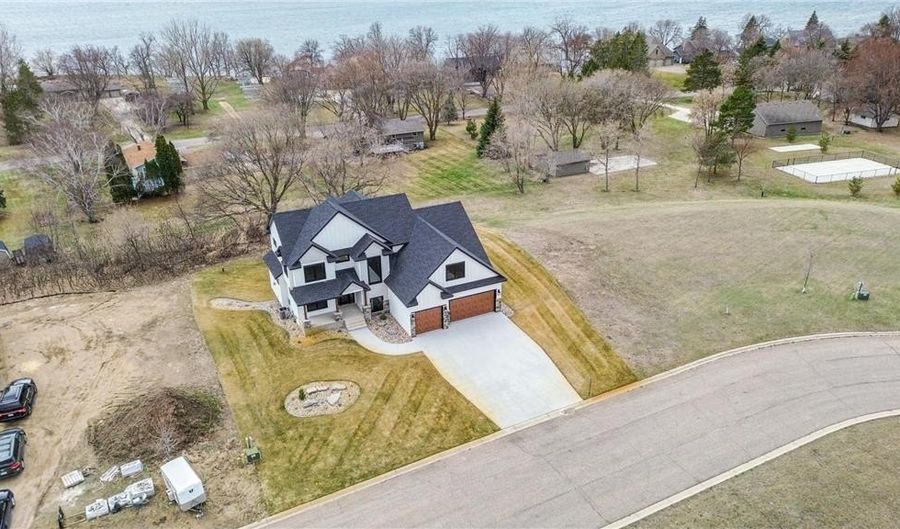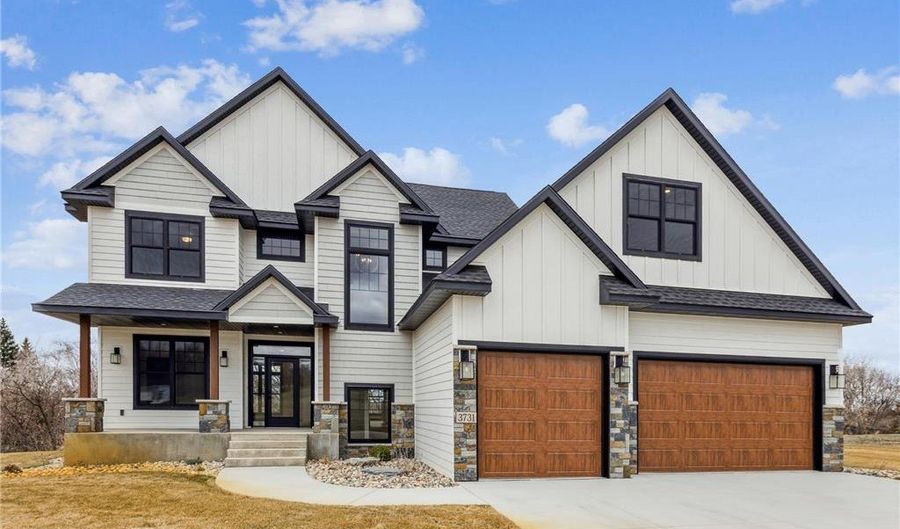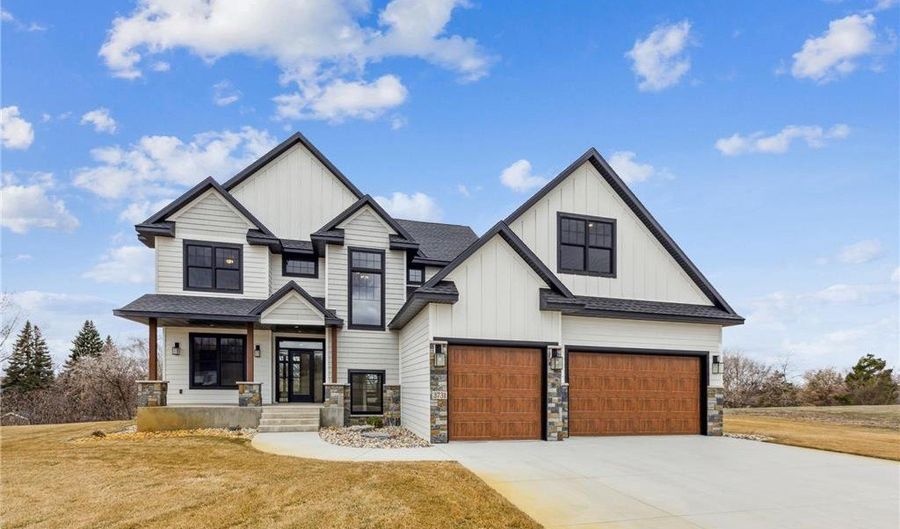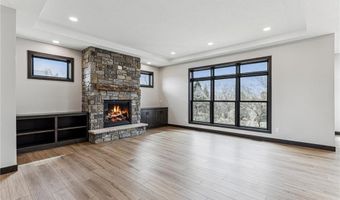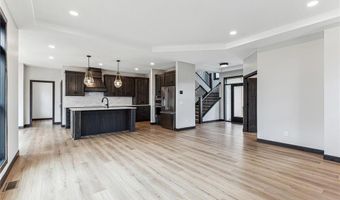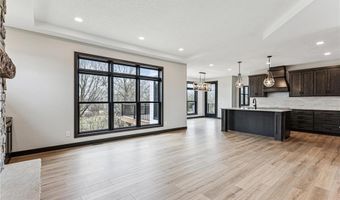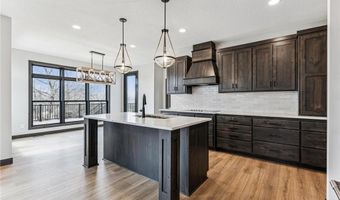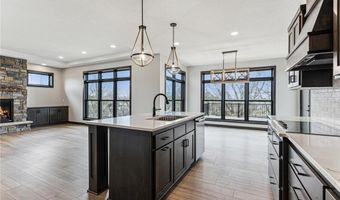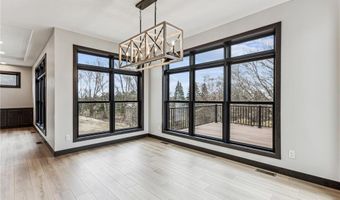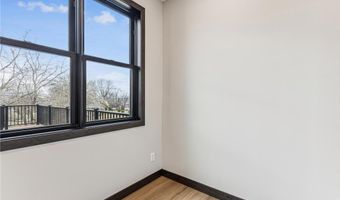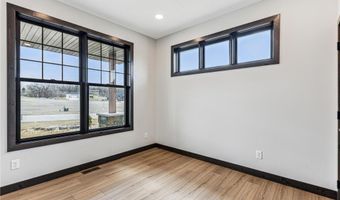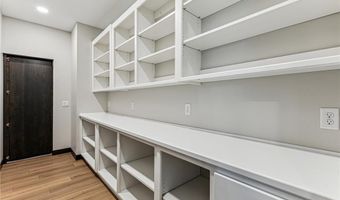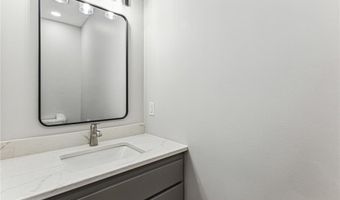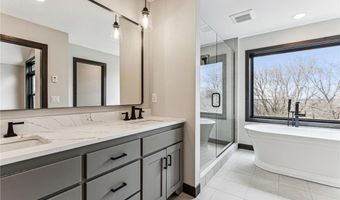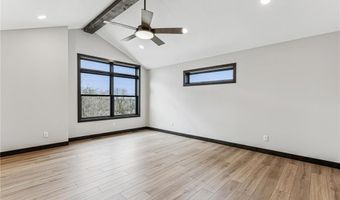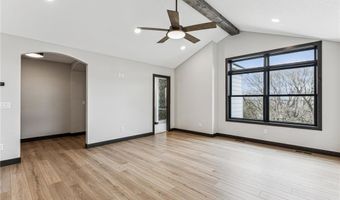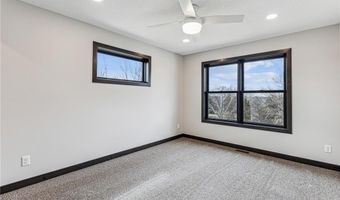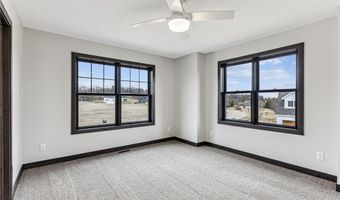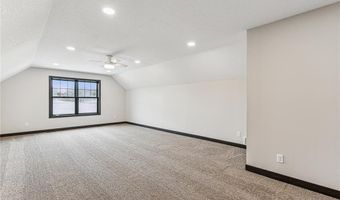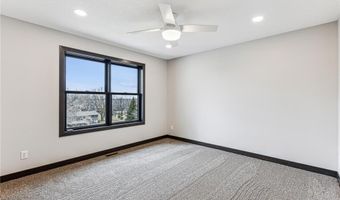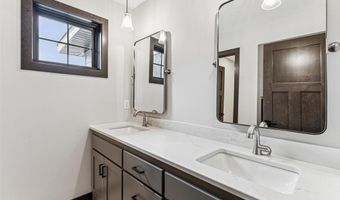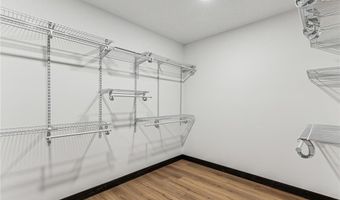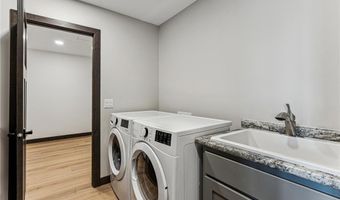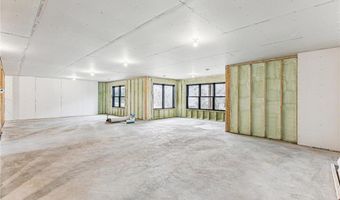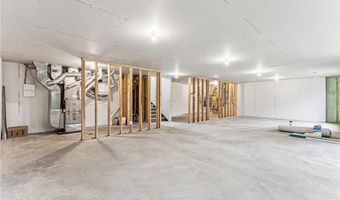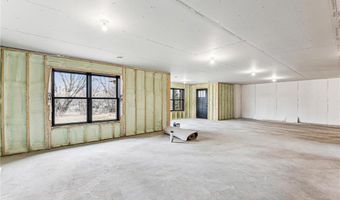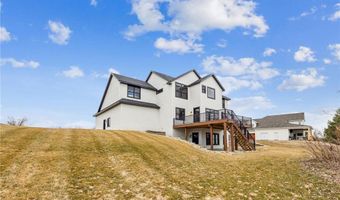3731 Crestwood Rdg NE Alexandria, MN 56308
Snapshot
Description
*Builder allowing 50k allowance to finish off basement, or reduce purchase price.* Welcome to a remarkable showcase of craftsmanship, design and luxury nestled in the sought-after Gavin’s Point neighborhood of Alexandria. This newly constructed masterpiece delivers striking curb appeal with bold black accents, a welcoming front porch, and timeless elegance. Step inside to discover a grand two-story layout thoughtfully designed! The great room makes an unforgettable impression with its soaring tray ceiling, stone gas fireplace with custom cabinetry on each side, and oversized black-framed windows. Rich LVP flooring flows throughout the main level, complementing the home’s elevated aesthetic. The kitchen offers a spacious center island with sink and storage, sleek tile backsplash, cooktop with custom range hood and a walk-through pantry designed to accommodate everything from small appliances to kitchen essentials. Adjacent from the kitchen is the informal dining area which is sun-drenched with two full walls of oversized windows, while a cozy sitting room/library offers the perfect retreat with views of the backyard. The main level office provides a quiet and sophisticated workspace, and a stylish half bath adds convenience for guests. Upstairs, the primary suite is nothing short of spectacular. Behind elegant French doors, you’ll walk through an arched doorway to the vaulted retreat with exposed wood beam. Spa inspired ensuite features a freestanding tub, dual-sink vanity, beautifully tiled walk-in shower with glass door. Three additional bedrooms on the upper level, upper level laundry, bonus room above the garage - great for an at home theatre, exercise room or additional living area. Unlock endless potential in the expansive unfinished lower level complete with in-floor heat and ready to be transformed to suit your lifestyle. The fully insulated, heated, and oversized garage features in-floor heating for optimal year-round comfort. The exterior is just as impressive with professionally designed landscaping, an in-ground sprinkler system, and a quiet, no-outlet street for ultimate privacy.
More Details
Features
History
| Date | Event | Price | $/Sqft | Source |
|---|---|---|---|---|
| Price Changed | $924,000 -7.51% | $264 | eXp Realty | |
| Price Changed | $999,000 -4.77% | $285 | eXp Realty | |
| Listed For Sale | $1,049,000 | $299 | eXp Realty |
Taxes
| Year | Annual Amount | Description |
|---|---|---|
| 2025 | $5,144 |
Nearby Schools
Junior High School Discovery Junior High | 2.7 miles away | 07 - 09 | |
Junior & Senior High School Northside Adolescent School | 2.7 miles away | 07 - 12 | |
Elementary School Northside Elementary | 2.7 miles away | KG - 06 |
