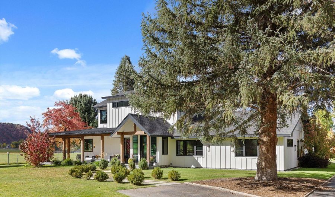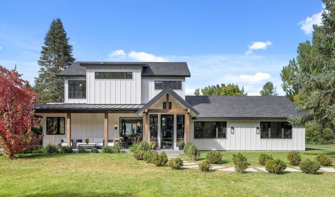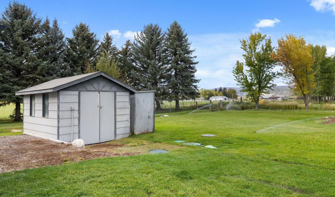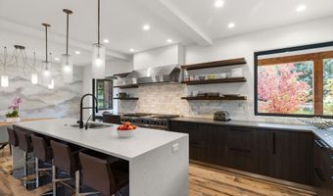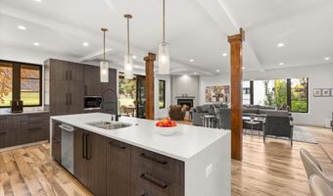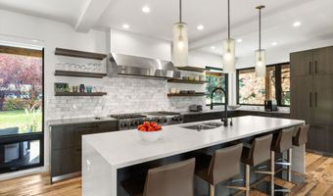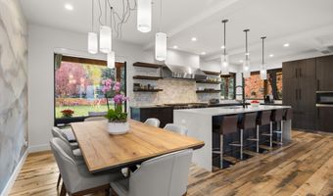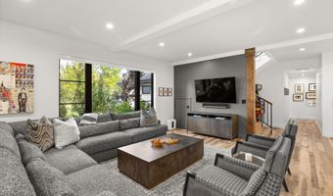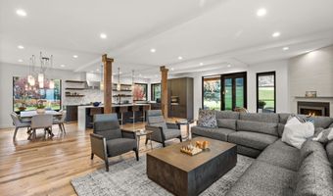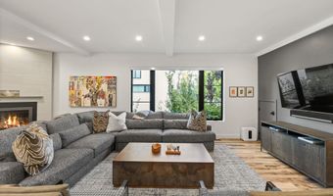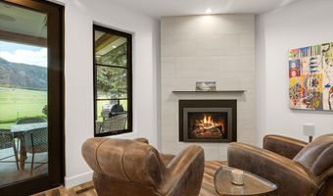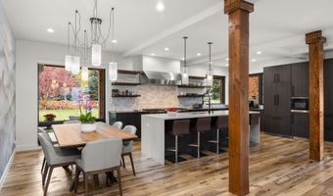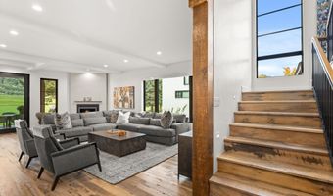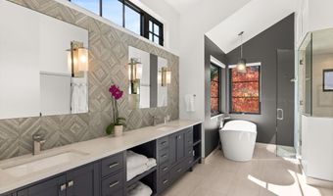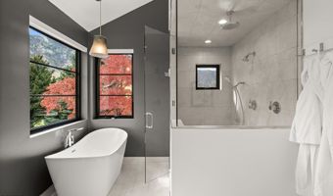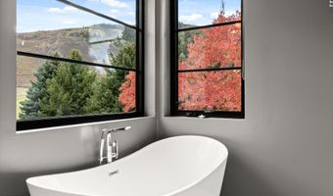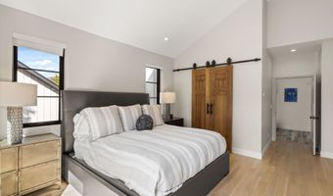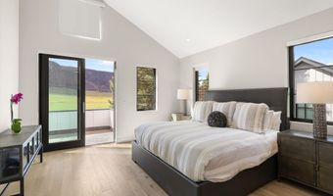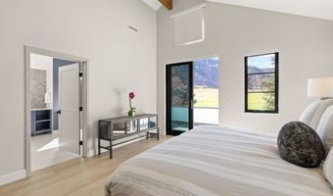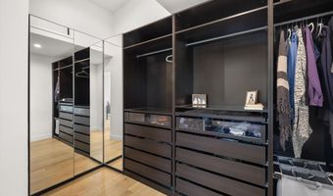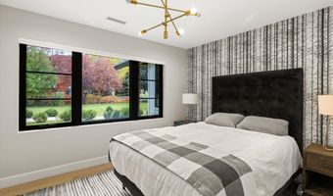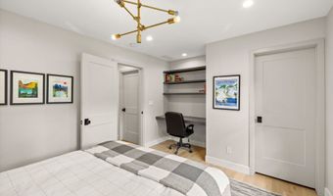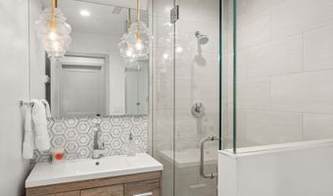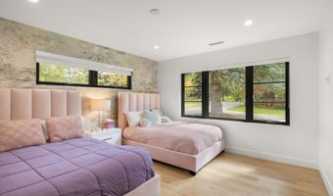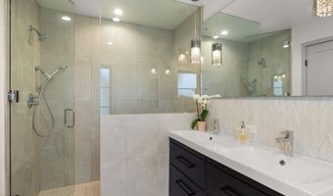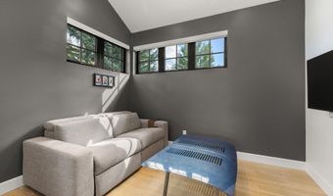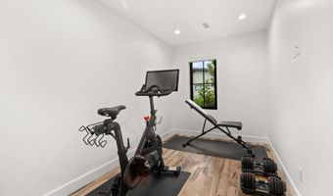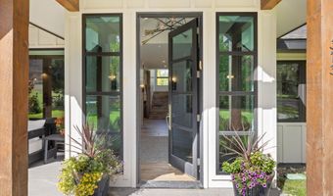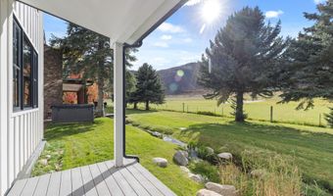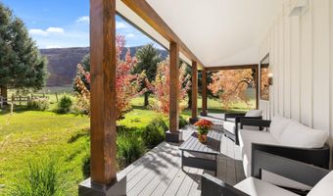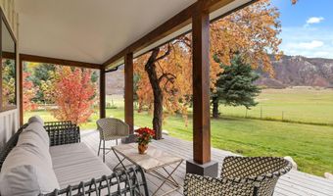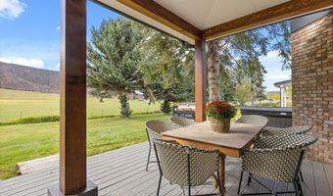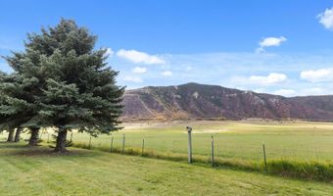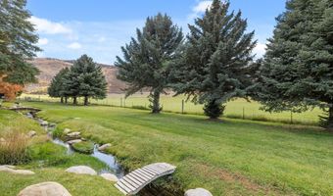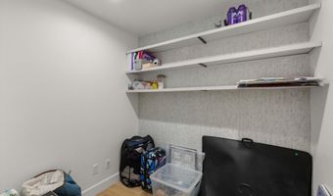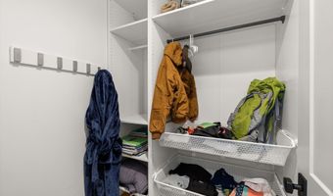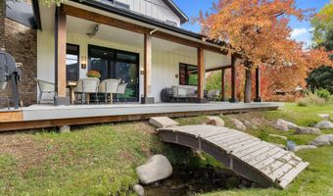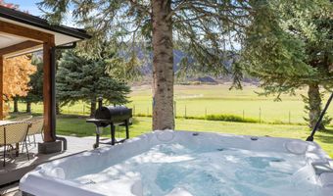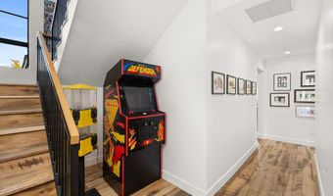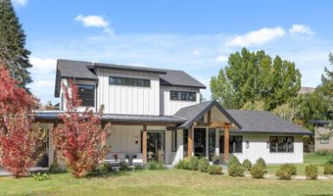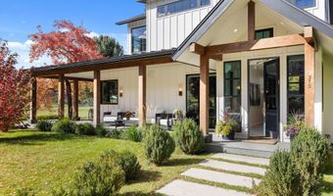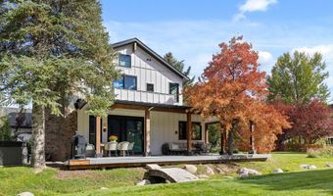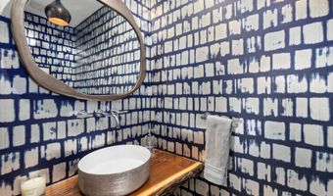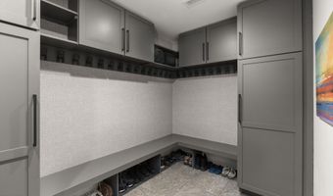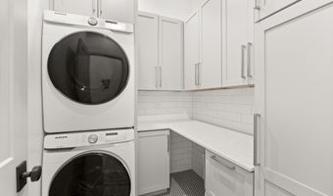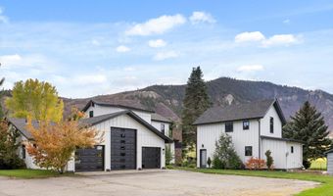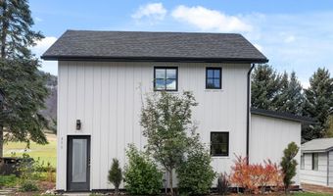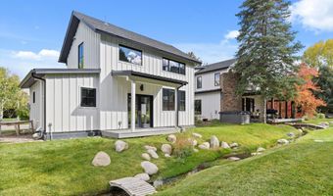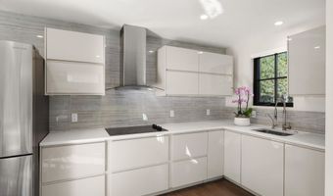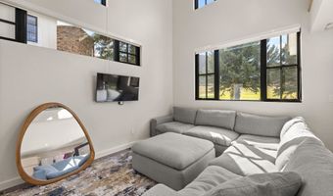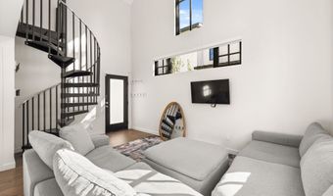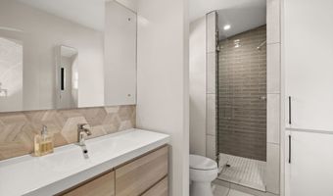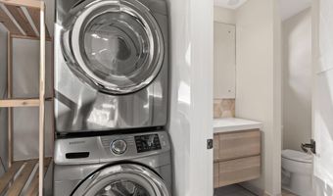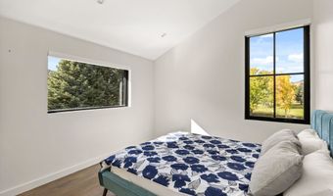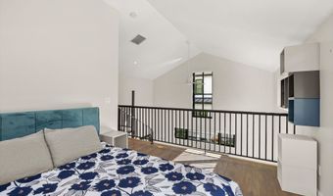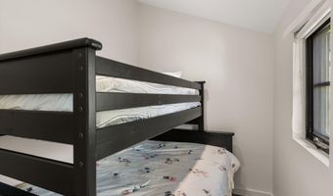Tranquil, quintessential Emma. Set on a flat, fully irrigated acre bordering picturesque ranch land, this exceptional property offers both a contemporary main residence and a charming two-story guest house - each thoughtfully designed to capture endless mountain and pastoral views that will never be obstructed. This contemporary farmhouse is light, bright, and beautifully finished with top-of-the-line materials throughout. Expansive sliding glass doors flood the space with natural light and open seamlessly to wraparound covered southern and western decks-perfect for entertaining, relaxing in the hot tub under the stars, or simply watching the livestock graze across the open fields. The main level features an inviting great room with a cozy fireplace, chef's kitchen, and generous dining area designed for gatherings. Also on this level are two en-suite bedrooms, a spacious mudroom, laundry, and a versatile flex room ideal for an office, gym, or studio. Upstairs, the primary suite feels like a private retreat with a luxurious spa-style bath, deep soaking tub, walk-in steam shower, and a private west-facing deck to take in the sunset. A den or optional fourth bedroom provides flexibility for guests or work-from-home space. The separate two-story guest house includes its own living room, dining area, full kitchen, beautiful bath, laundry, and a lofted bedroom with additional space for bunk beds or an office. An oversized 885+/- square foot garage offers parking for an RV, additional vehicles, and plenty of space for mountain toys, gear, and tools, complete with an EV charging outlet. Mature trees, lush landscaping, and thoughtfully designed outdoor spaces create a sense of privacy and calm rarely found this close to town. Enjoy the best of both worlds-the peace and beauty of rural living with the convenience of being just minutes to Willits, downtown Basalt, and the Roaring Fork Club, and only 30 minutes to Aspen's world-class skiing, dining, and culture.
