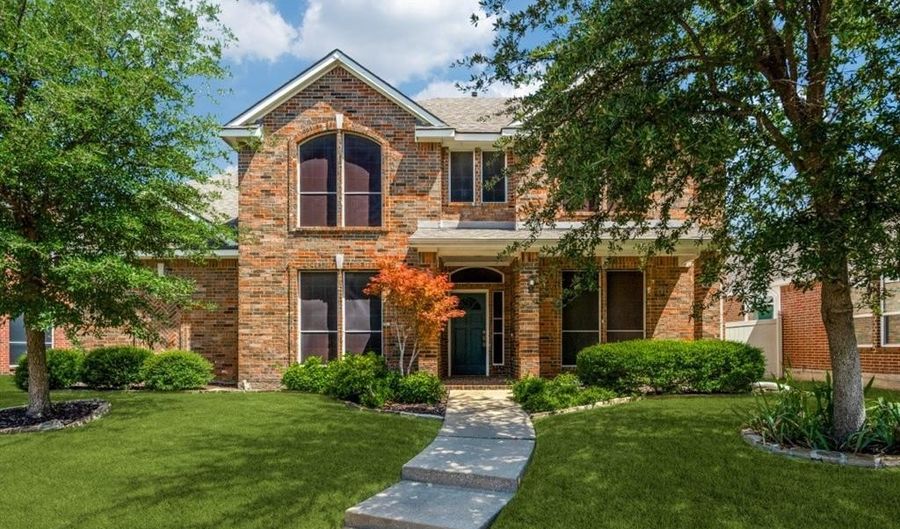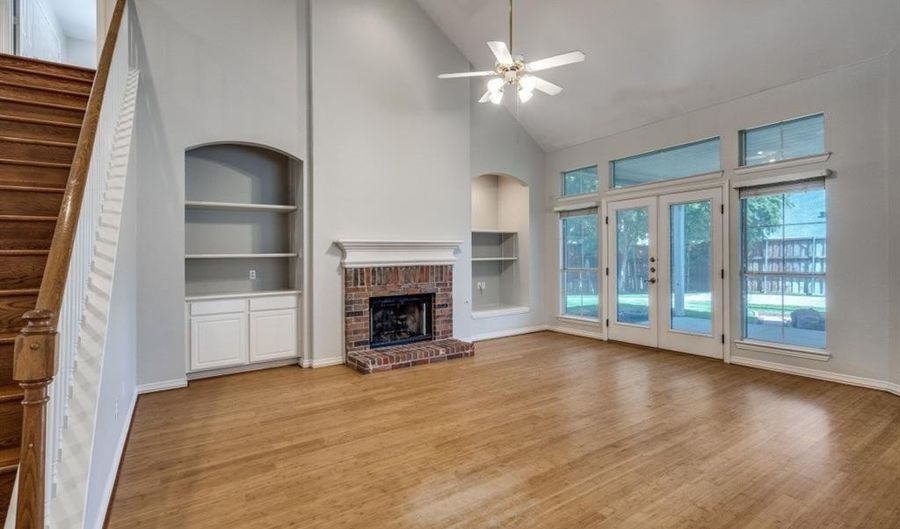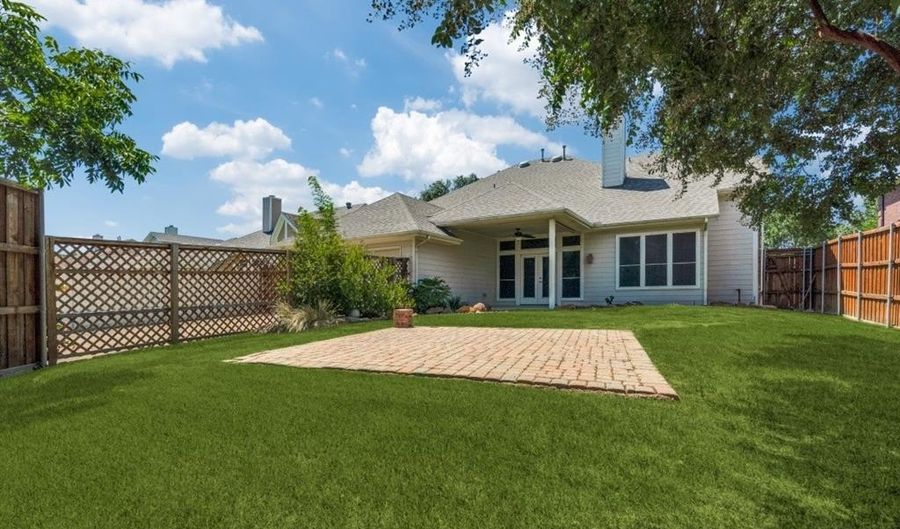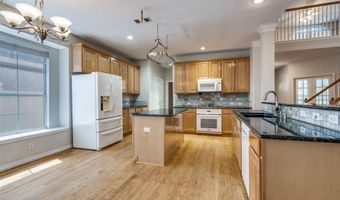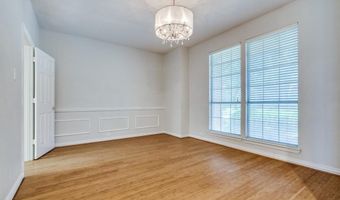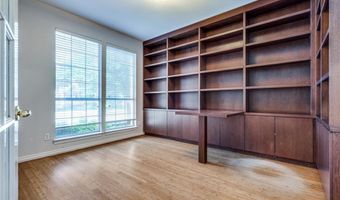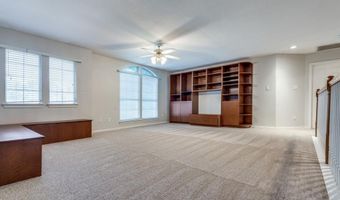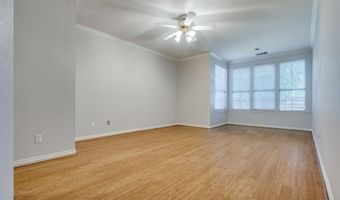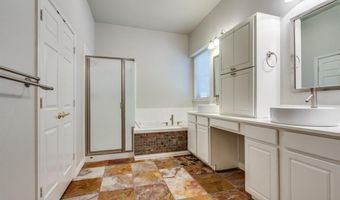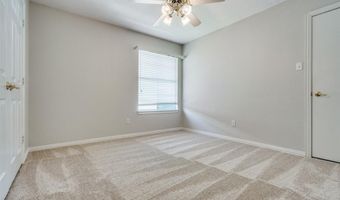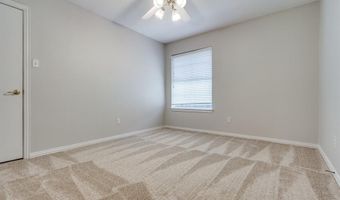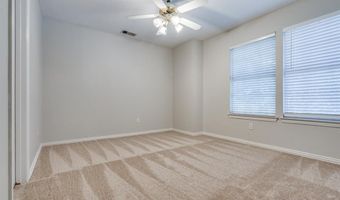3724 Saint Andrews Dr The Colony, TX 75056
Snapshot
Description
Beautiful 4-Bedroom Home Near Lake Lewisville and Stewart Peninsula Golf Course
Welcome to this stunning 4-bedroom, 3.5 bath home in the heart of The Colony, offering 2,863 square feet of thoughtfully designed living space. Nestled in a highly sought-after neighborhood, this home is just a short walk to the shores of Lake Lewisville and the scenic Stewart Peninsula Golf Course, perfect for those who love the outdoors and an active lifestyle.
Inside, you’ll find a spacious, open floor plan with abundant natural light, a large living area ideal for entertaining, and a well-appointed kitchen with plenty of storage. The primary suite is a relaxing retreat featuring an en-suite bath and generous walk-in closet. With three additional bedrooms and multiple living and dining spaces, there's room for everyone to spread out and enjoy.
Enjoy quiet mornings or evening strolls with lake views just steps from your door, and take advantage of nearby parks, trails, and recreational amenities. This home offers the perfect balance of comfort, location, and lifestyle.
Resident Benefit Package is included for an addition cost of $55mo. Included, you will receive hvac filters delivered to your door, credit building, on demand pest control, renters insurance, and more.
Open House Showings
| Start Time | End Time | Appointment Required? |
|---|---|---|
| No |
More Details
Features
History
| Date | Event | Price | $/Sqft | Source |
|---|---|---|---|---|
| Price Changed | $525,000 -4.55% | $183 | NewGen Properties LLC | |
| Listed For Sale | $550,000 | $192 | NewGen Properties LLC |
Expenses
| Category | Value | Frequency |
|---|---|---|
| Home Owner Assessments Fee | $1 | Annually |
Nearby Schools
Elementary School Ethridge Elementary | 0.3 miles away | PK - 05 | |
Middle School Lakeview Middle | 0.9 miles away | 06 - 08 | |
Elementary School Stewarts Creek Elementary | 1.2 miles away | PK - 05 |
