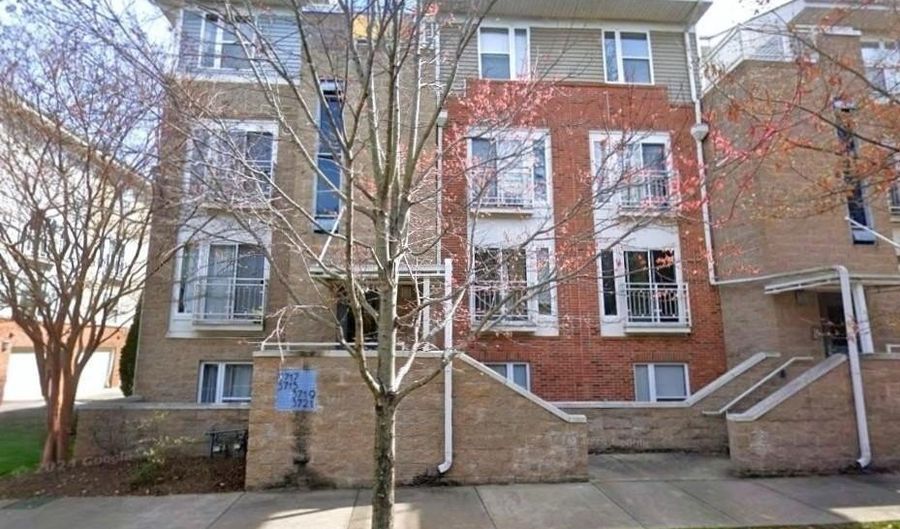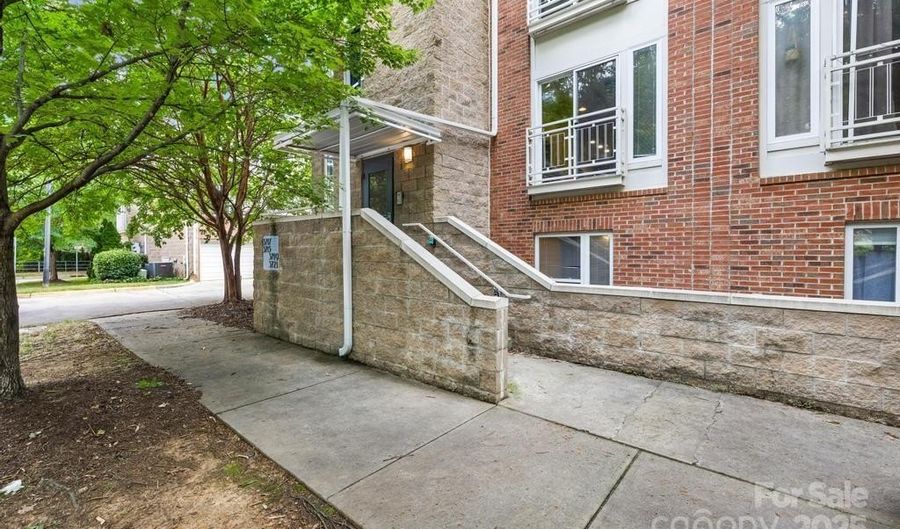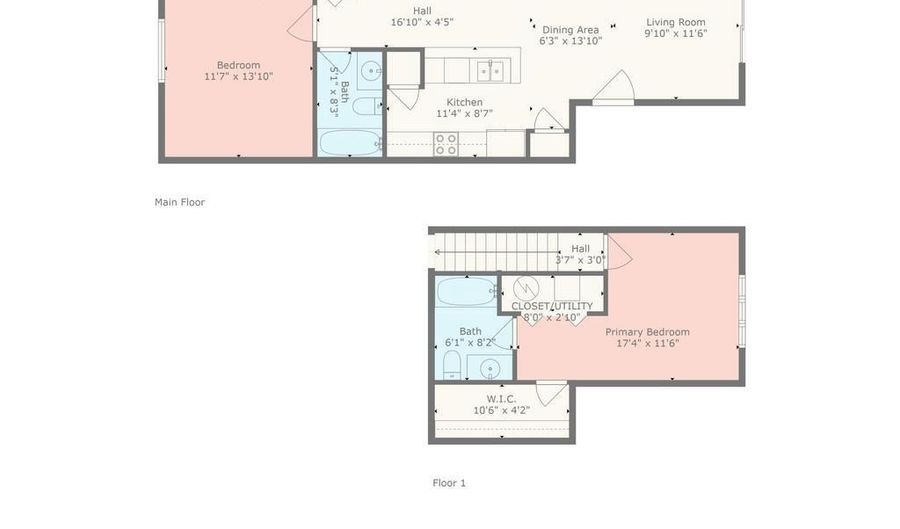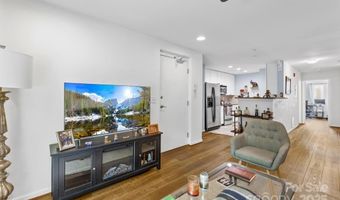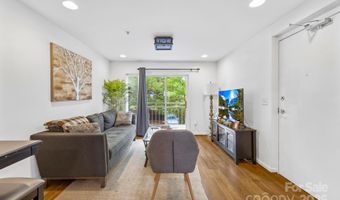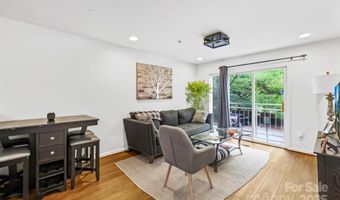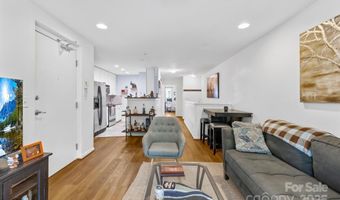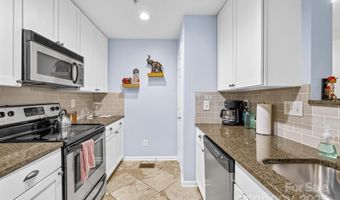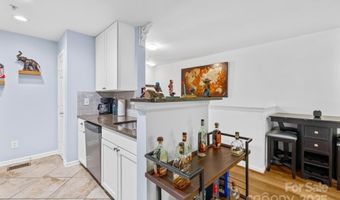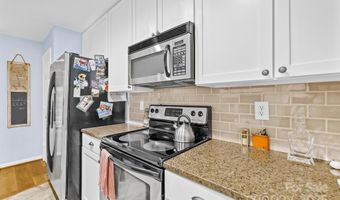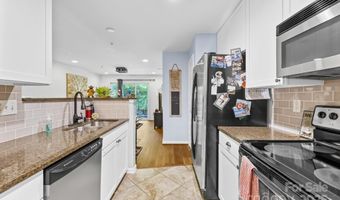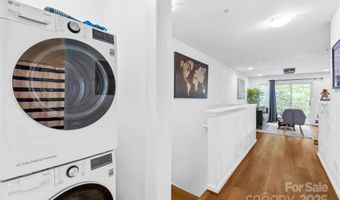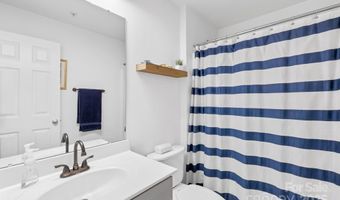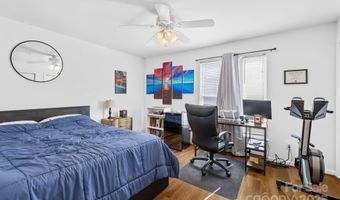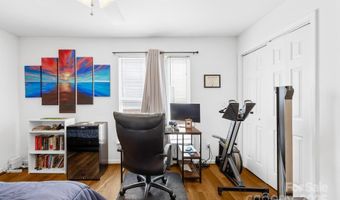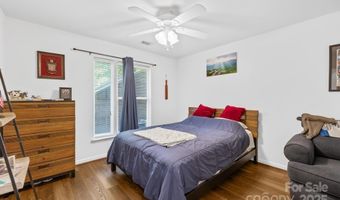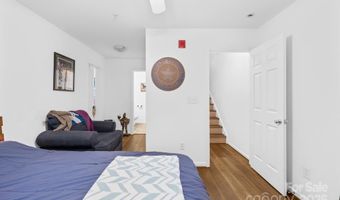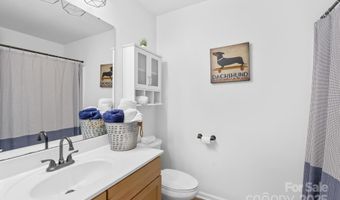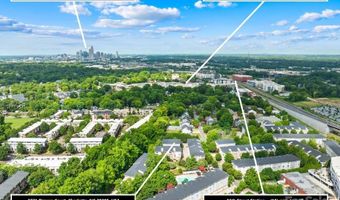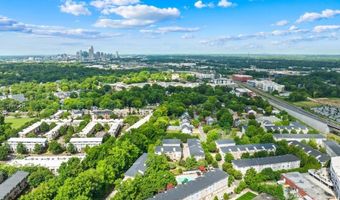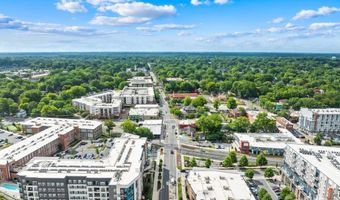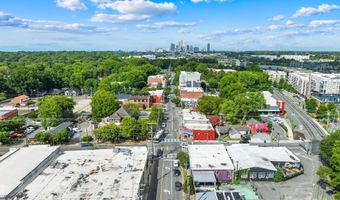3721 Picasso Ct Charlotte, NC 28205
Snapshot
Description
This charming 2-story townhouse at 3721 Picasso Court offers modern living with a contemporary design. The main level features an inviting living room with plenty of natural light, seamlessly connected to the dining area and kitchen, ideal for both relaxing and entertaining. The galley kitchen is equipped with all the essentials, including stainless steel appliances and ample counter space. A well-sized bedroom, bathroom, and convenient laundry area complete the main level. Upstairs, the primary bedroom boasts generous space, highlighted by a walk-in closet and a private bath. Upgraded LVP flooring in 2021! Additional storage unit 12C located within building! With its low-maintenance design and convenient location, this home offers the perfect blend of comfort and easy condo living in the heart of Charlotte!
More Details
Features
History
| Date | Event | Price | $/Sqft | Source |
|---|---|---|---|---|
| Price Changed | $314,900 -3.08% | $299 | EXP Realty LLC Ballantyne | |
| Listed For Sale | $324,900 | $309 | EXP Realty LLC Ballantyne |
Taxes
| Year | Annual Amount | Description |
|---|---|---|
| $0 | BLDG 12 UNIT 3721 U/F 715-27 |
Nearby Schools
Elementary School Highland Mill Montessori | 0.5 miles away | PK - 05 | |
Elementary School Highland Renaissance Academy | 0.6 miles away | KG - 05 | |
Elementary & Middle School Sugar Creek Charter | 0.7 miles away | KG - 08 |
