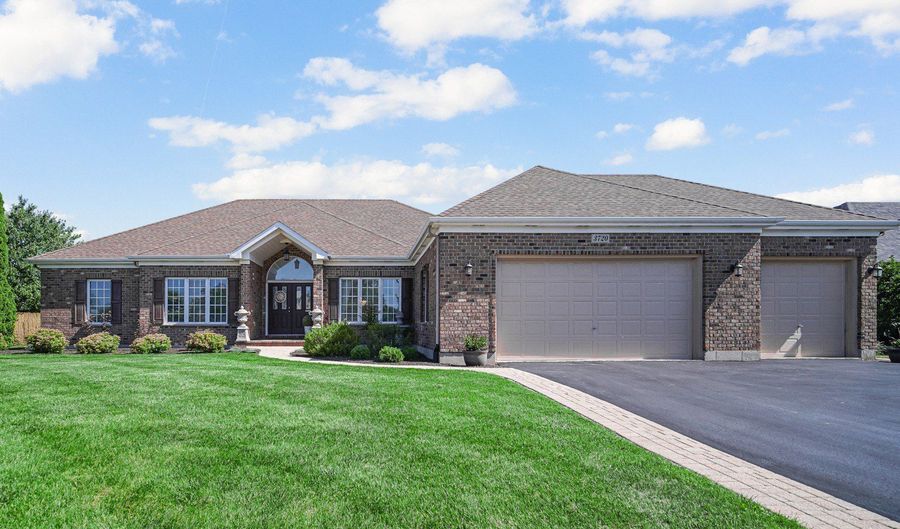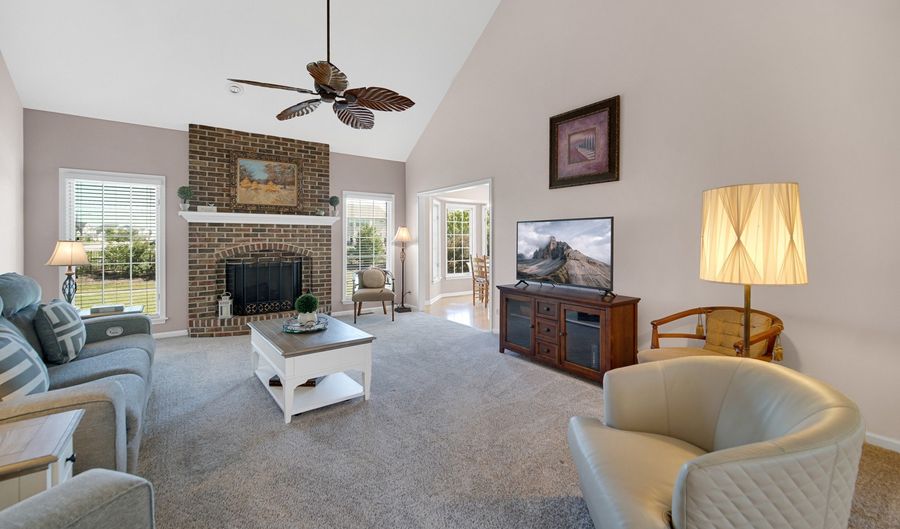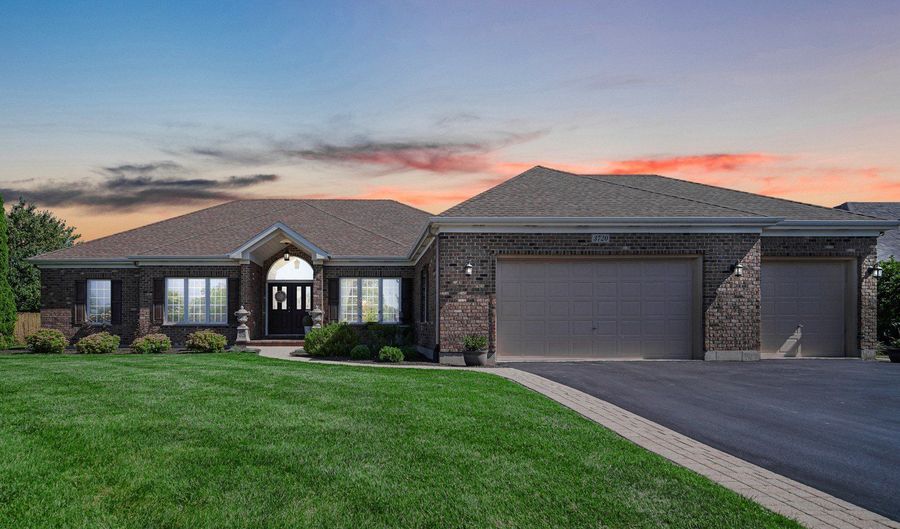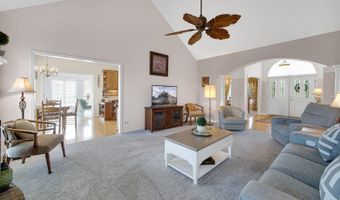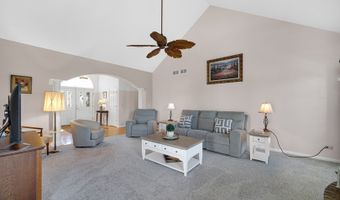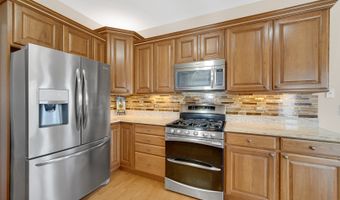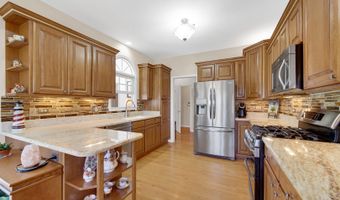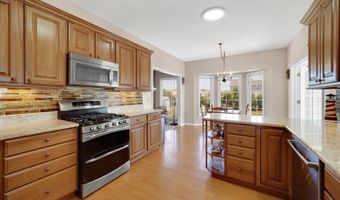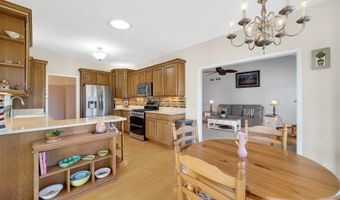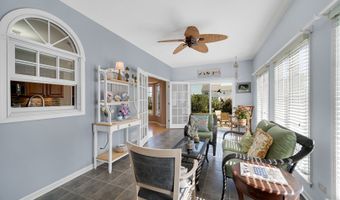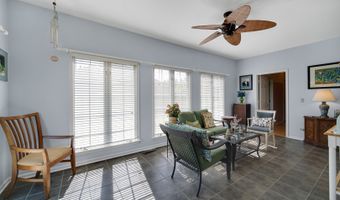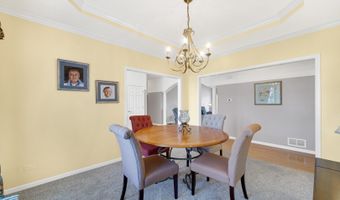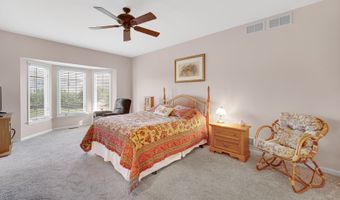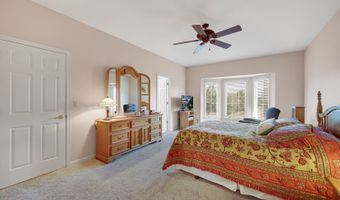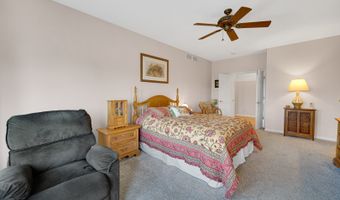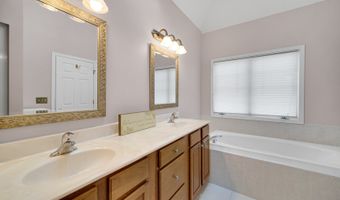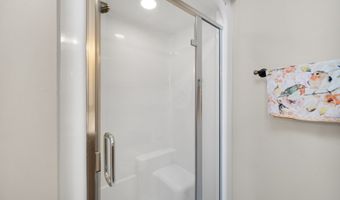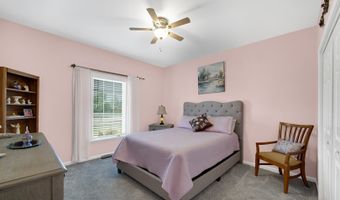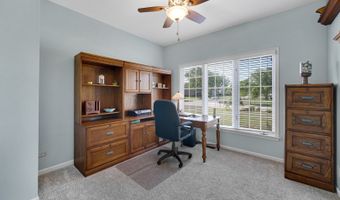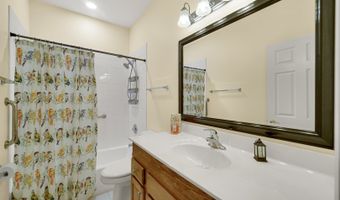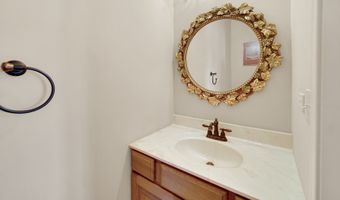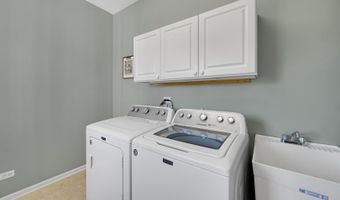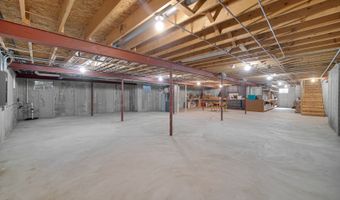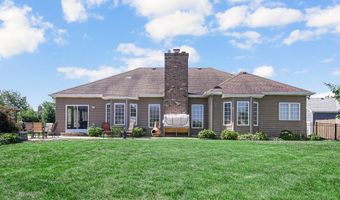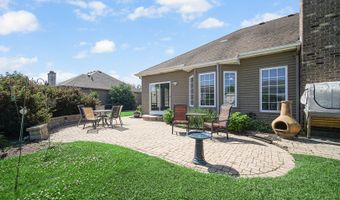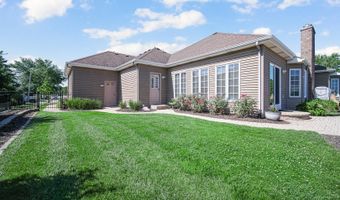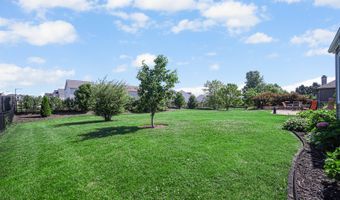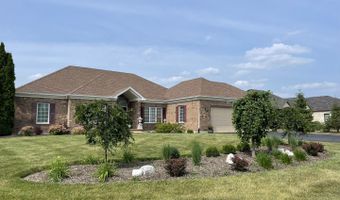3720 BUNKER HILL Dr Algonquin, IL 60102
Snapshot
Description
Located in the much sought after Terrace Hill subdivision, this beautifully landscaped brick-front ranch with 3 bedrooms and 2.5 baths offers comfort, style, and space both inside and out! The inviting great room offers a custom FP that leads to the Chef's dream kitchen with 42" cabinets with elegant crown & rope molding and pull outs, SS appliances, recessed lighting, granite counters & stylish backsplash, along with a breakfast bay area. Rain or shine, you will never want to leave the light & bright heated sunroom that is perfect for year-round enjoyment! The large primary bedroom has a walk-in closet along with its own private bath with skylight, executive height cabinetry with dual sinks, soaker tub, and separate shower to complete this bathroom retreat. Enjoy the flexibility of a full, 2400 sq ft. basement, ideal for storage, hobbies, or future finishing. The spacious 3-car garage provides plenty of room for vehicles, tools, and toys. Step outside to a premium 1/2 acre, professionally landscaped, fenced yard filled with charm-complete with peach & pear trees, a paver patio, and walkway that add elegance and function to your outdoor space. This meticulously maintained home with hardwood floors, newer carpet, and recently painted, as well as vaulted ceilings, custom archways & columns blends thoughtful upgrades, quality finishes, and curb appeal-don't miss your opportunity to make it yours!
More Details
Features
History
| Date | Event | Price | $/Sqft | Source |
|---|---|---|---|---|
| Listed For Sale | $599,900 | $246 | RE/MAX Suburban |
Taxes
| Year | Annual Amount | Description |
|---|---|---|
| 2024 | $10,539 |
Nearby Schools
Elementary School Mackeben Elementary School | 0.8 miles away | KG - 02 | |
Middle School Heineman Middle School | 0.8 miles away | 06 - 08 | |
Elementary School Conley Elementary School | 0.8 miles away | 03 - 05 |
