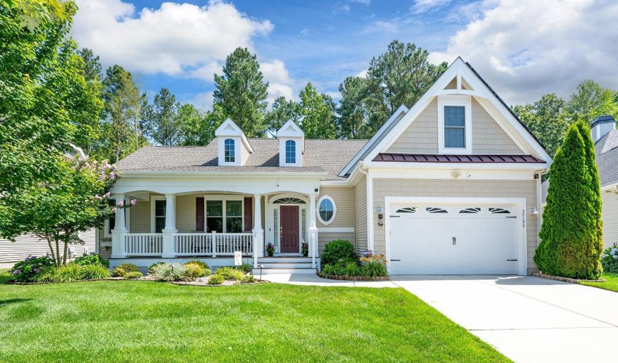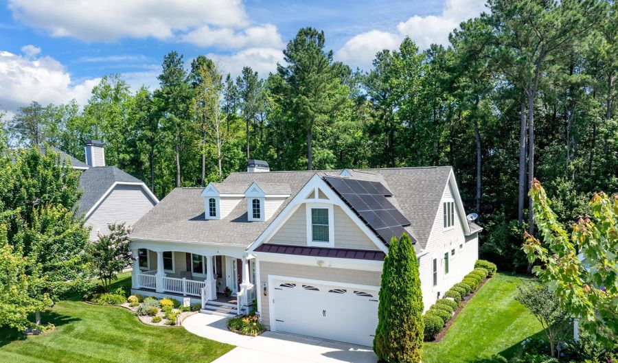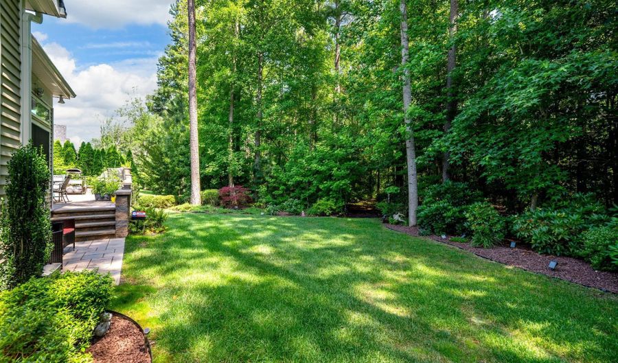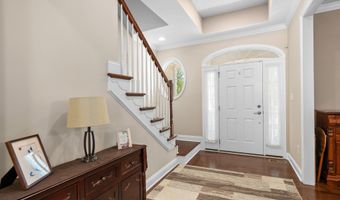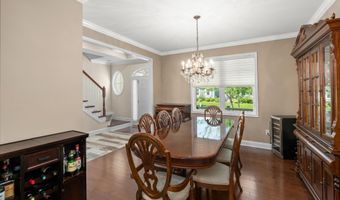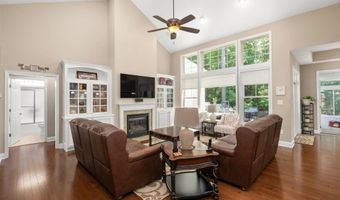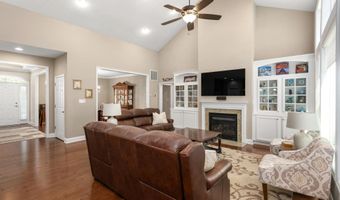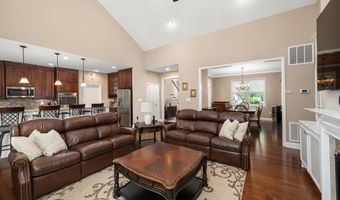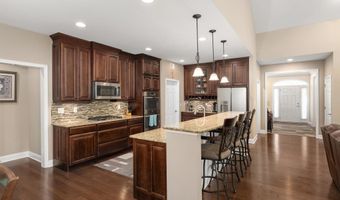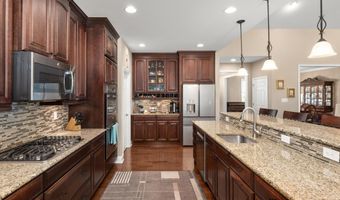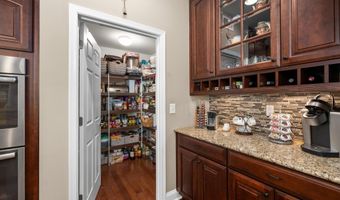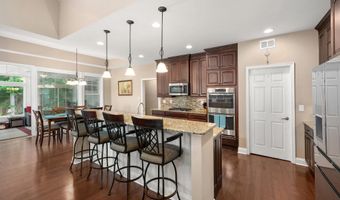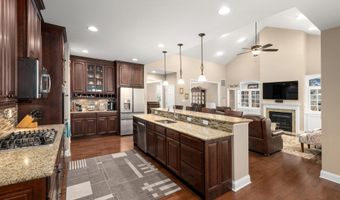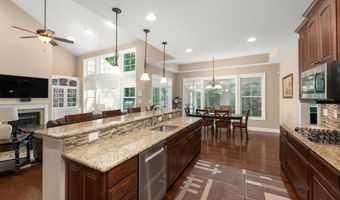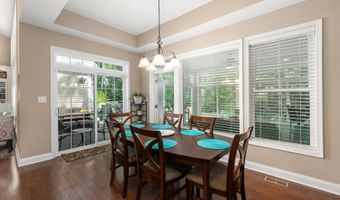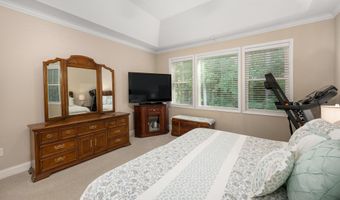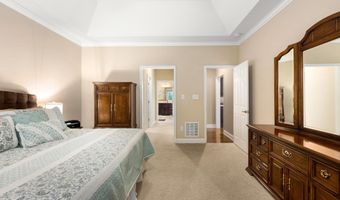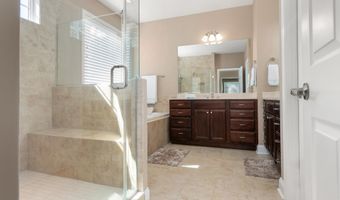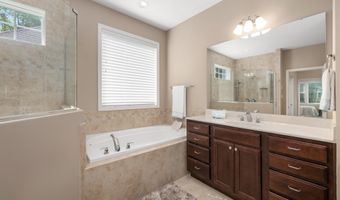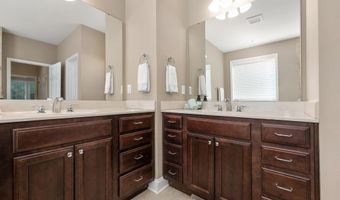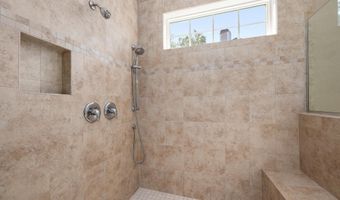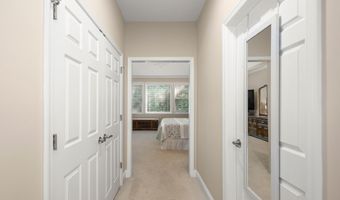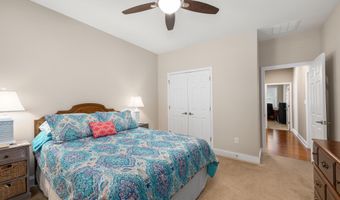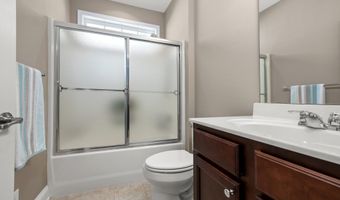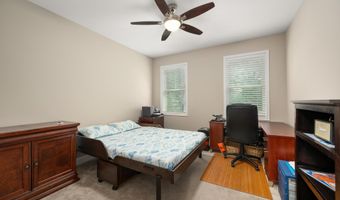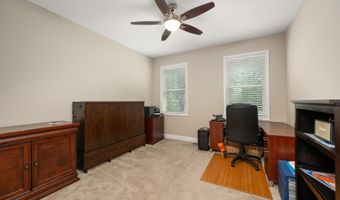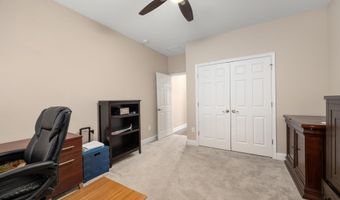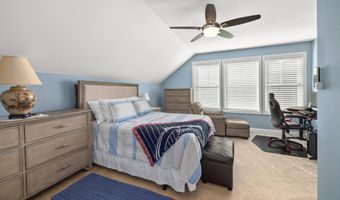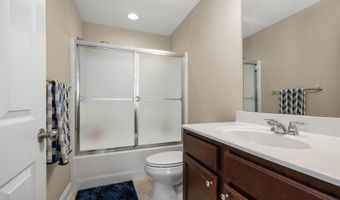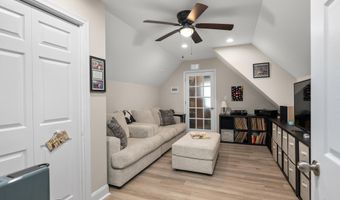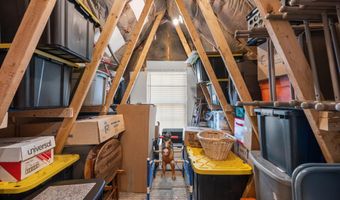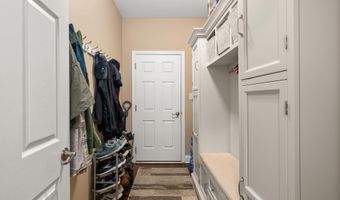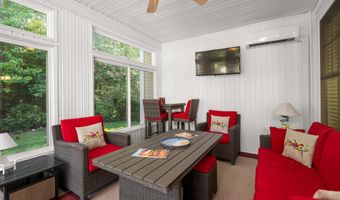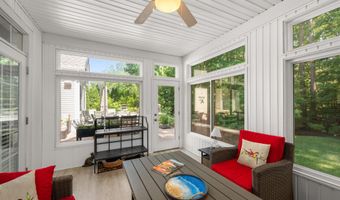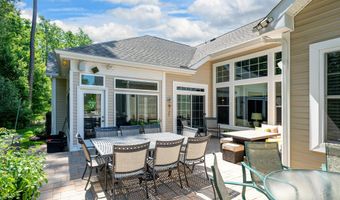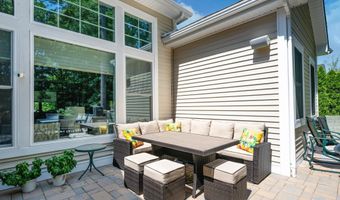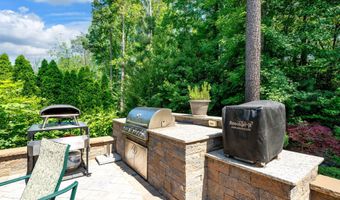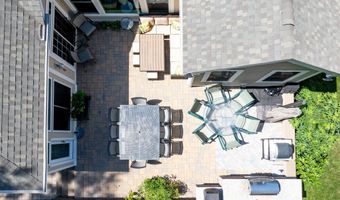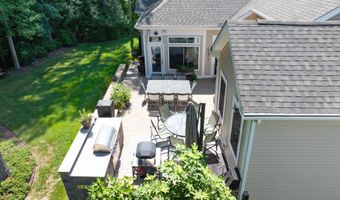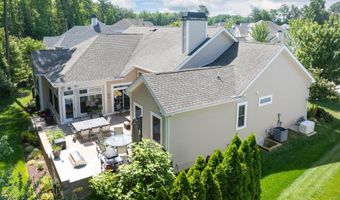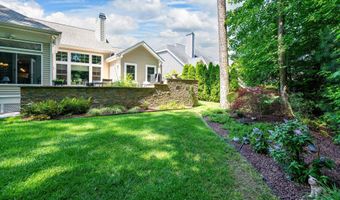37192 SHEEPSCOT Rd Lewes, DE 19958
Snapshot
Description
Welcome to this exceptional 4-bedroom home in the award-winning community of Coastal Club—offering resort-level amenities, luxury upgrades, and a tree-lined, protected view that delivers both privacy and serenity. With an additional flex room that can serve as a 5th bedroom, sitting area, or family room, this home has the space and versatility you’ve been looking for.
Step inside to discover soaring vaulted ceilings in the great room, complemented by built-ins, surround sound with a Denon receiver, and a gas fireplace with granite surround. The gourmet kitchen is a standout, boasting granite countertops, a gas cooktop, double ovens, new Bosch dishwasher, stainless steel appliances, a coffee bar area, and a large island with seating for four. Recessed and under-cabinet lighting add warmth and function. A dedicated dining room and sunny breakfast area provide ample space for entertaining and everyday meals.
The home offers both upstairs and downstairs suites, including a spacious primary suite on the first floor with dual walk-in closets, an oversized shower, dual vanities, a water closet, and linen storage. Upstairs, a second suite with an attached bath offers a perfect retreat for guests or multigenerational living. Additional highlights include tile bathrooms, wood flooring, carpeted bedrooms, a four-seasons room with its own mini split, a conditioned crawl space for added comfort and energy efficiency, a well-designed laundry room with attic access and a separate mudroom providing thoughtful storage throughout.
Outdoors, enjoy a beautifully landscaped yard with fig trees, gutter guards, outdoor lighting, a paver patio with underlighting, a grilling area with a built in Blaze grill, and a retaining wall—ideal for evening gatherings. The oversized garage features built-in shelving and extra space for storage or hobbies. Owned solar panels offer energy efficiency, while a wired alarm system, irrigation well, and gas generator provide peace of mind.
Just minutes from Lewes Beach, Cape Henlopen State Park, Rehoboth Beach, and the Lewes-Cape May Ferry, this location offers the best of coastal Delaware. Coastal Club’s unmatched amenities include a fitness center, yoga studio, indoor lap pool, and a scenic 3-mile nature trail. Enjoy socializing at the clubhouse with a full-service bar & grille, game room, library lounges with fireplaces, and pool tables. Outside, find resort-style pools with a swim-up bar, tennis courts, pickleball, bocce, a community garden, two dog parks, and a pirate-themed splash pad for kids.
This home is ideal as a primary residence or vacation escape, so schedule your showing today and experience the vibrant, upscale lifestyle only Coastal Club can offer!
Open House Showings
| Start Time | End Time | Appointment Required? |
|---|---|---|
| No |
More Details
Features
History
| Date | Event | Price | $/Sqft | Source |
|---|---|---|---|---|
| Listed For Sale | $965,000 | $284 | Coldwell Banker Premier - Lewes |
Expenses
| Category | Value | Frequency |
|---|---|---|
| Home Owner Assessments Fee | $330 | Monthly |
Taxes
| Year | Annual Amount | Description |
|---|---|---|
| $2,031 |
Nearby Schools
Treatment Center Lewes Day Treatment Center (6 - 14) | 2.1 miles away | PK - 12 | |
Middle School Beacon Middle School | 2.3 miles away | 04 - 08 | |
High School Career Opportunities | 2.9 miles away | 09 - 12 |
