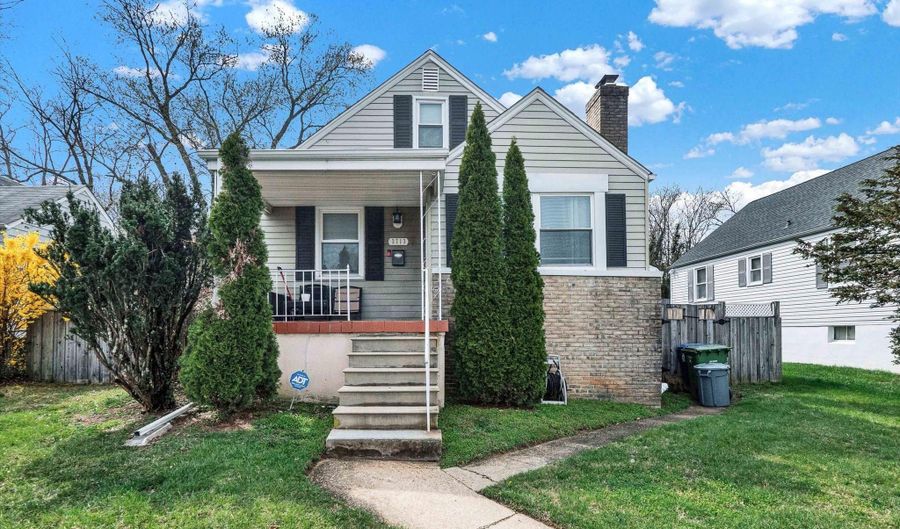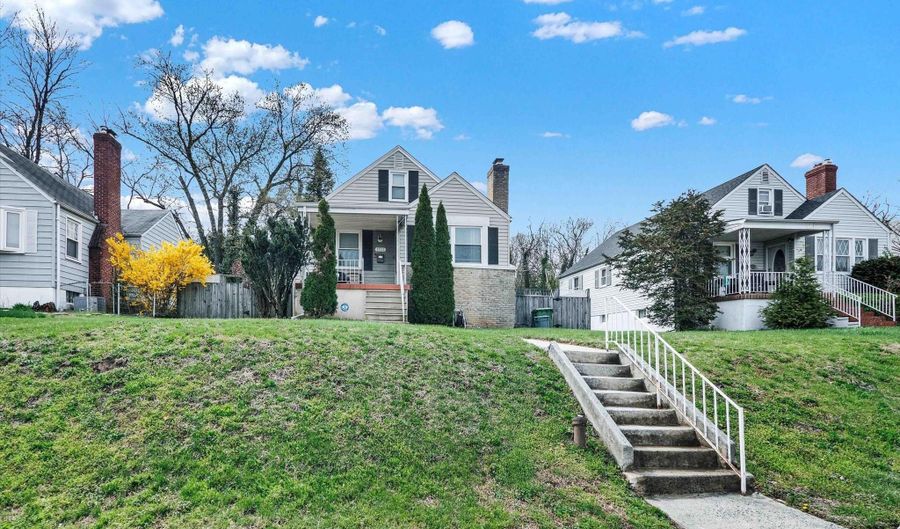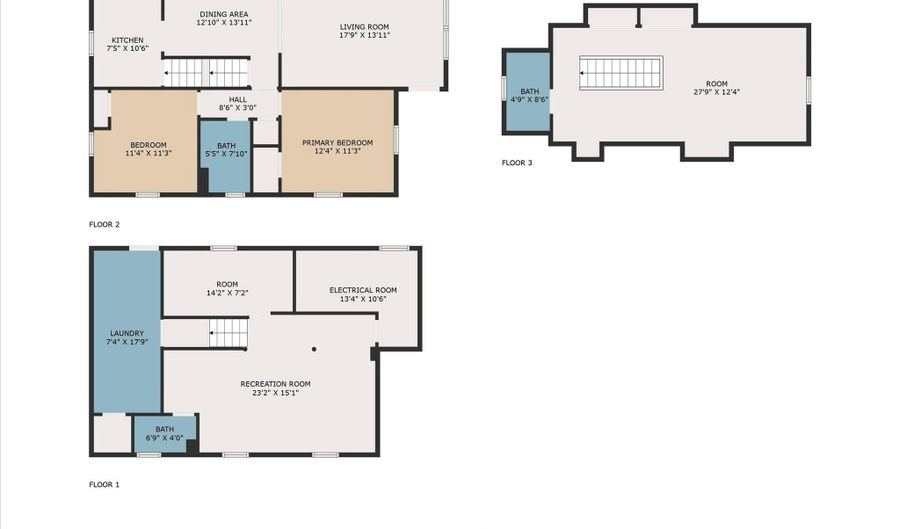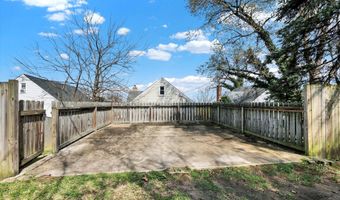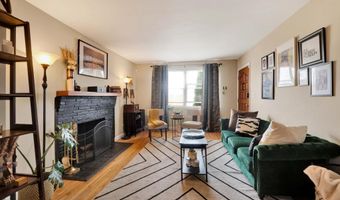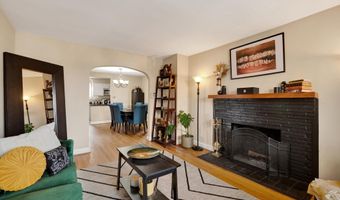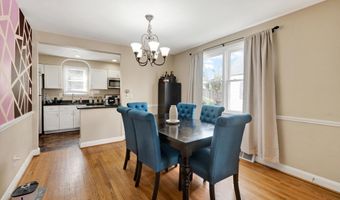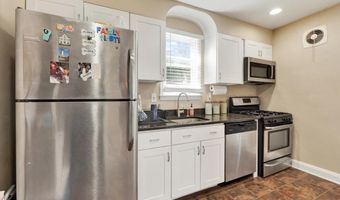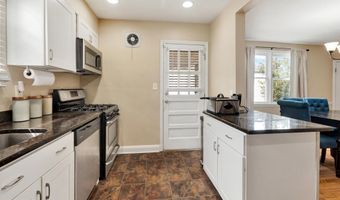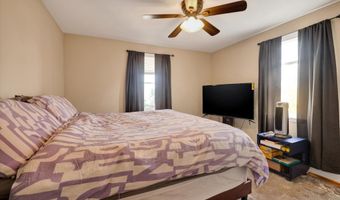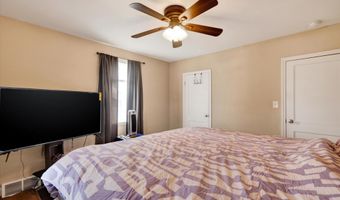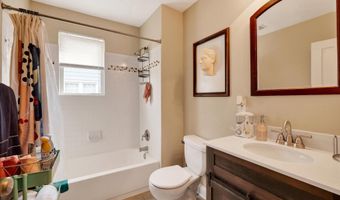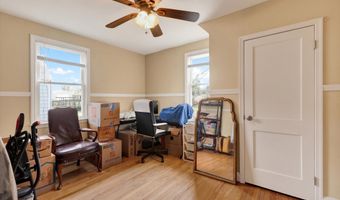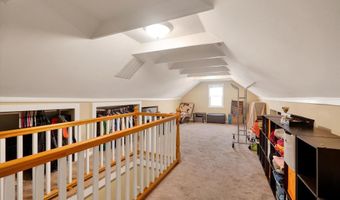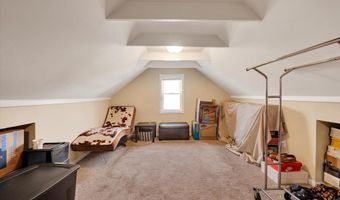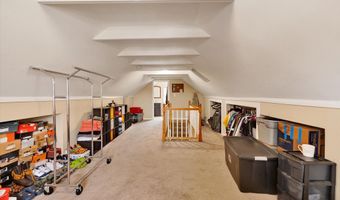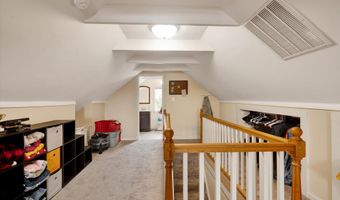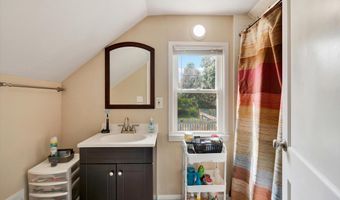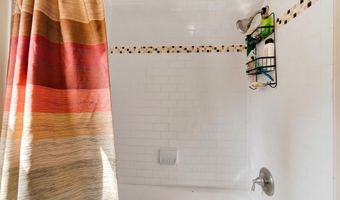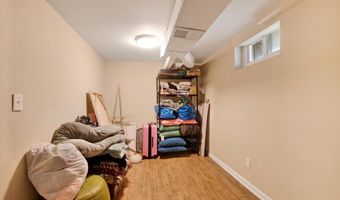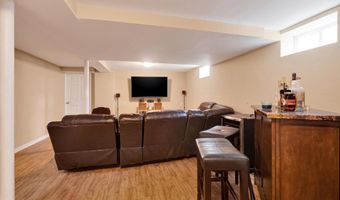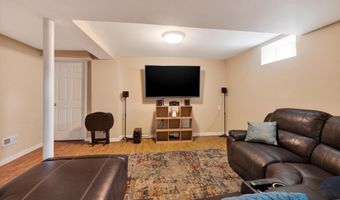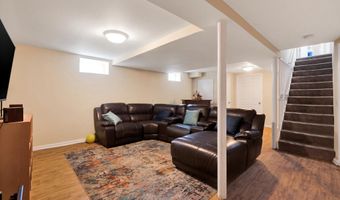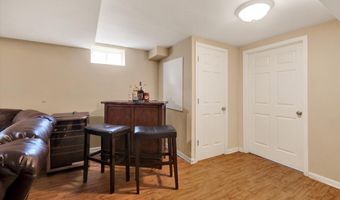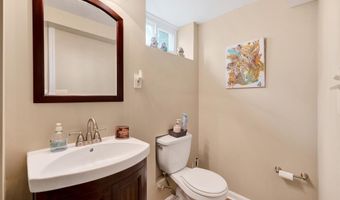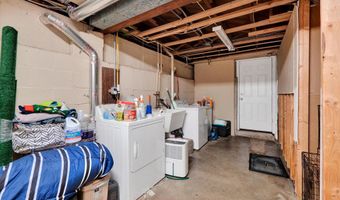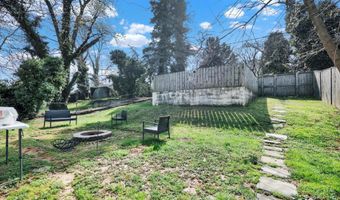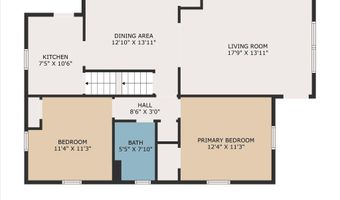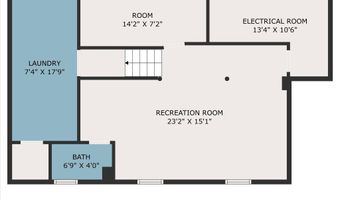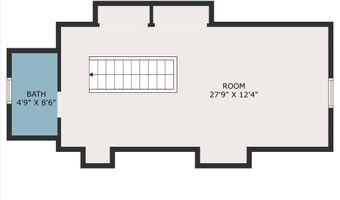3713 WOODLEA Ave Baltimore, MD 21206
Snapshot
Description
Welcome to your next home sweet home, where modern amenities meet classically appealing design in a vibrant community setting. This stunning house boasts 2,255 square feet of beautifully appointed living space, ready to charm you at every turn.
From the moment you step inside, the warmth of hardwood floors on the main level invites you to explore further. The kitchen, a masterpiece of convenience and style, features sleek granite countertops perfectly complemented by high-quality ceramic tile flooring that you'll find consistent through each of the three elegantly updated bathrooms. This home isn’t just pretty surfaces though—it’s practical too, with a fully finished basement adding substantial comfortable living space. Featuring Luxury Vinyl Tile flooring, the basement is an ideal retreat for entertainment or tranquility, depending on the day’s mood!
With four spacious bedrooms, including a serene primary bedroom, rest and relaxation have never felt so chic. Each room offers ample natural light and plush carpeting, ensuring a cozy vibe and peaceful nights.
Outside, discover more than just the interior allure. You'll spend countless hours entertaining or unwinding in the substantial outdoor space, which provides an idyllic backdrop for both quiet morning coffees and lively weekend barbecues. Adding to the convenience, this home includes a two-space parking pad located at the back, ensuring that your vehicles are tucked away securely and neatly.
Located within a short drive to essential services, this property keeps you connected while offering a peaceful residential setting. Enjoy easy access to Mergenthaler High School, offering proximity to educational amenities. For the shoppers and planners, ALDI on Frankford Avenue is a quick drive away, making grocery runs an absolute breeze. Looking for connectivity? The bus station at BELAIR RD & OVERLEA AVE ensures you’re well-linked to wherever you wish to go without the hassle. And when the need for nature strikes, Herring Run Park is just a jaunt away for some green therapy.
Whether it's the exquisitely crafted interiors, the abundant outdoor possibilities, or the prime location close to local amenities, this home is a place where memories wait to be made. Enter a living area that's not just built with quality but with heart – because after all, isn't that what a true home is all about? Join us, and find not just your new house, but your new beginning.
Open House Showings
| Start Time | End Time | Appointment Required? |
|---|---|---|
| No |
More Details
Features
History
| Date | Event | Price | $/Sqft | Source |
|---|---|---|---|---|
| Listed For Sale | $299,900 | $162 | EXP Realty, LLC |
Taxes
| Year | Annual Amount | Description |
|---|---|---|
| $4,116 |
Nearby Schools
Elementary School Gardenville Elementary | 0.4 miles away | KG - 05 | |
Middle School Hamilton Middle | 0.8 miles away | 08 - 08 | |
Elementary School Garrett Heights Elementary | 0.7 miles away | PK - 07 |
