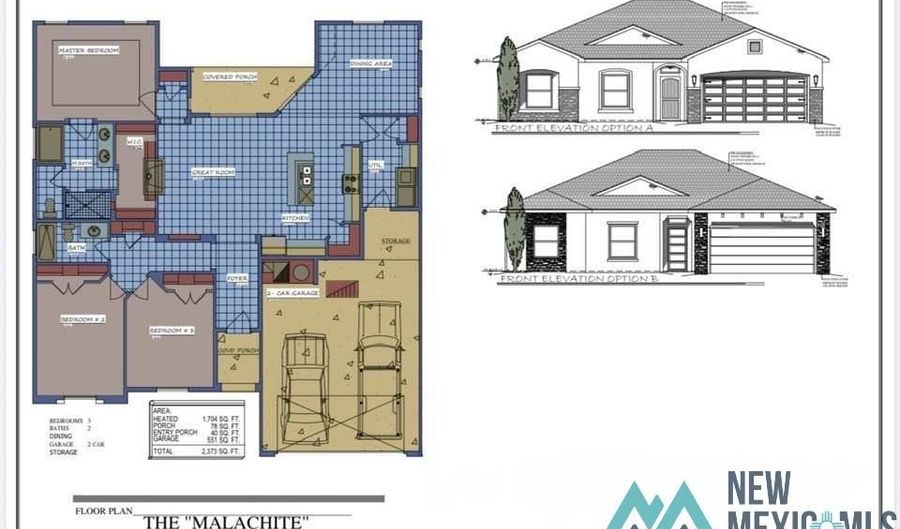3713 Selman Ct Carlsbad, NM 88220
Snapshot
Description
Malachite I Floor Plan, Elevation B with custom exterior rock. Welcome to this 1704 sq ft, 3 bedroom and 2 bath home. 2 car attached garage, 6 ft block privacy fence and custom Iron side gate, front yard landscaping with drip system running to all plants and trees. This floor plan is very open with high ceilings and beautiful finishes. The Kitchen is complete with all Whirlpool appliances (dishwasher, French-door refrigerator, stand alone gas stove & oven. The Buyer selected upgrades include (Bianco Romano) granite countertops throughout the home. There is a large island and soft close cabinets. The Primary bath is well designed, with a large walk-in custom tile shower, and a huge primary walk-in closet. The other bedrooms are well laid out along with the guest bathroom.
More Details
Features
History
| Date | Event | Price | $/Sqft | Source |
|---|---|---|---|---|
| Listed For Sale | $342,200 | $201 | Century 21 Dunagan Associates |
Taxes
| Year | Annual Amount | Description |
|---|---|---|
| 2025 | $0 |
Nearby Schools
Elementary School Pate Elementary | 0.9 miles away | 03 - 05 | |
Elementary School Puckett Elementary | 1.4 miles away | 01 - 05 | |
Elementary School Dr. E. M. Smith Elementary | 1.5 miles away | 01 - 02 |

