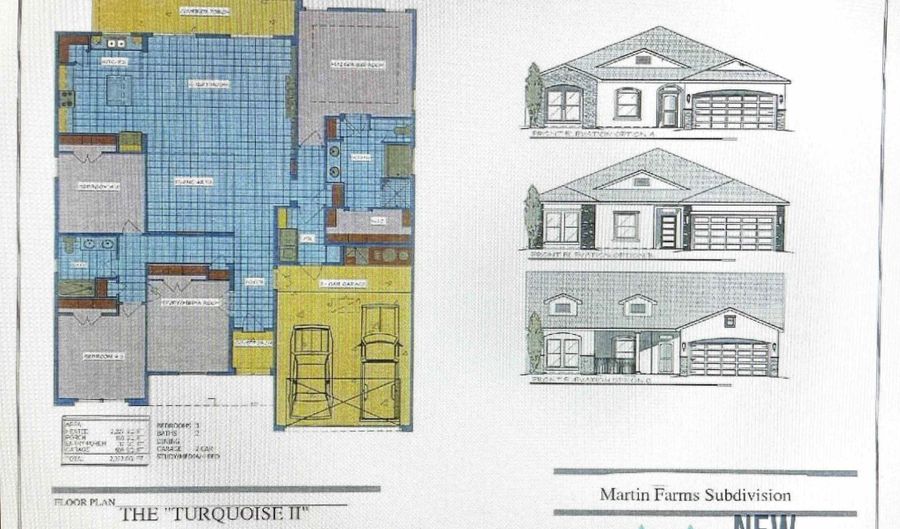3712 Selman Ct Carlsbad, NM 88220
Price
$403,750
Listed On
Type
For Sale
Status
Active
4 Beds
2 Bath
2162 sqft
Asking $403,750
Snapshot
Type
For Sale
Category
Purchase
Property Type
Residential
Property Subtype
Single Family Residence
MLS Number
20254564
Parcel Number
TBD
Property Sqft
2,162 sqft
Lot Size
0.20 acres
Bedrooms
4
Bathrooms
2
Full Bathrooms
2
3/4 Bathrooms
0
Half Bathrooms
0
Quarter Bathrooms
0
Lot Size (in sqft)
8,712
Price Low
-
Room Count
-
Building Unit Count
-
Condo Floor Number
-
Number of Buildings
-
Number of Floors
1
Parking Spaces
2
Legal Description
Subd: MARTIN FARMS UNIT 5 Lot: 50 Quarter: SW S: 20 T: 22S R: 27E
Subdivision Name
Martin Farms
Special Listing Conditions
Auction
Bankruptcy Property
HUD Owned
In Foreclosure
Notice Of Default
Probate Listing
Real Estate Owned
Short Sale
Third Party Approval
Description
This floor plan is a Turquoise I, Front Elevation A, 2162 square feet! This plan configuration has 4 bedrooms and 2 beautiful bathrooms! There is a 2-car attached garage, front and backyard xeriscape professionally landscaped. Some of the beautiful customizations include: 6' ft "Ari" style glass panel entry door, level 2 "Bianco Antico" granite throughout, front soffit lighting, upgraded 10' wide side gate, Front and Backyard Xeriscape with plants and drip system! All design choices made by a professional designer.
More Details
MLS Name
New Mexico MLS
Source
ListHub
MLS Number
20254564
URL
MLS ID
NMMLSNM
Virtual Tour
PARTICIPANT
Name
Kerri Fowler
Primary Phone
(575) 499-9427
Key
3YD-NMMLSNM-CA489
Email
kerrig@dunaganassociates.com
BROKER
Name
Dunagan Associates
Phone
(575) 885-2138
OFFICE
Name
Century 21 Dunagan Associates
Phone
(575) 234-1516
Copyright © 2025 New Mexico MLS. All rights reserved. All information provided by the listing agent/broker is deemed reliable but is not guaranteed and should be independently verified.
Features
Basement
Dock
Elevator
Fireplace
Greenhouse
Hot Tub Spa
New Construction
Pool
Sauna
Sports Court
Waterfront
Appliances
Dishwasher
Garbage Disposer
Microwave
Range
Refrigerator
Washer
Architectural Style
Conventional
Construction Materials
Stucco
Cooling
Central Air
Exterior
Sidewalk
Drip Irrigation
Patio Covered
Flooring
Carpet
Tile
Heating
Forced Air
Natural Gas
Interior
Ceiling Fan(s)
Pantry
Walk-In Closet(s)
Parking
Garage
Patio and Porch
Patio
Property Condition
New Construction
Roof
Shingle
Rooms
Bathroom 1
Bathroom 2
Bedroom 1
Bedroom 2
Bedroom 3
Bedroom 4
History
| Date | Event | Price | $/Sqft | Source |
|---|---|---|---|---|
| Listed For Sale | $403,750 | $187 | Century 21 Dunagan Associates |
Taxes
| Year | Annual Amount | Description |
|---|---|---|
| 2025 | $0 |
Nearby Schools
Elementary School Pate Elementary | 1 miles away | 03 - 05 | |
Elementary School Puckett Elementary | 1.4 miles away | 01 - 05 | |
Elementary School Dr. E. M. Smith Elementary | 1.5 miles away | 01 - 02 |
Get more info on 3712 Selman Ct, Carlsbad, NM 88220
By pressing request info, you agree that Residential and real estate professionals may contact you via phone/text about your inquiry, which may involve the use of automated means.
By pressing request info, you agree that Residential and real estate professionals may contact you via phone/text about your inquiry, which may involve the use of automated means.

