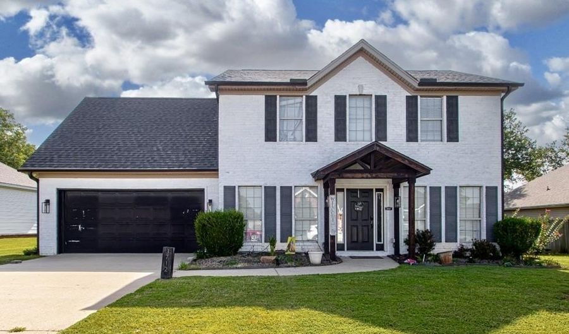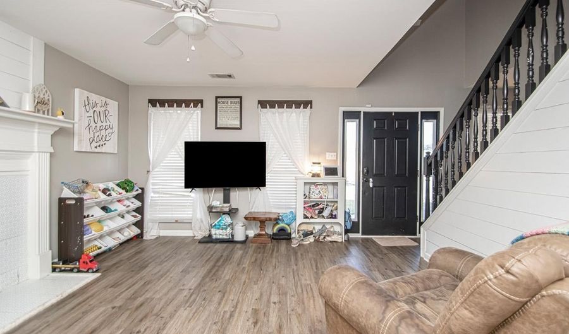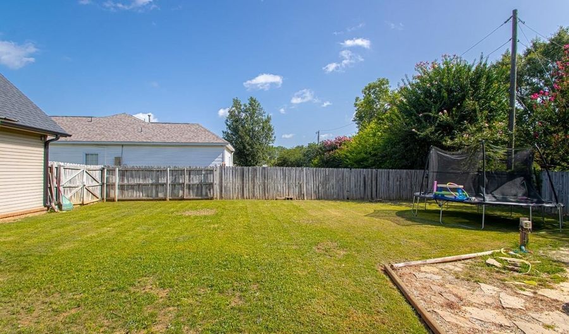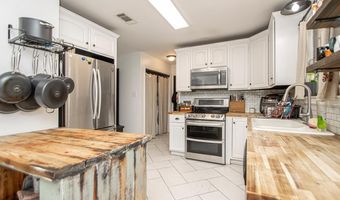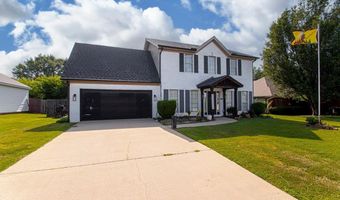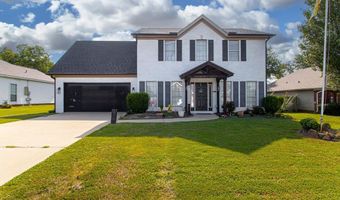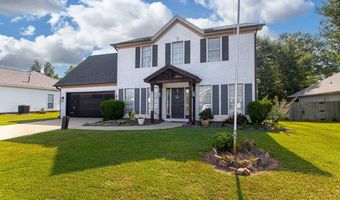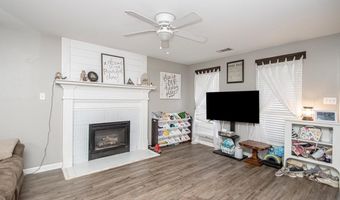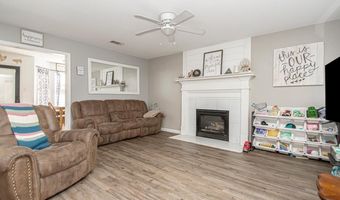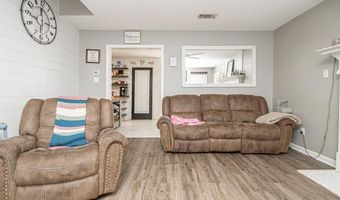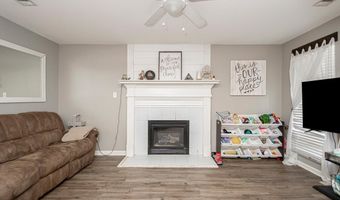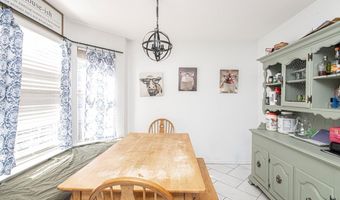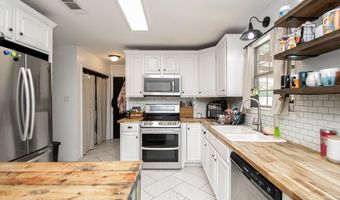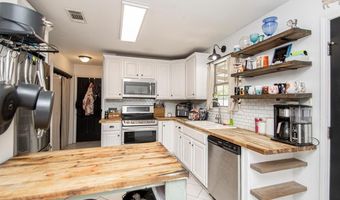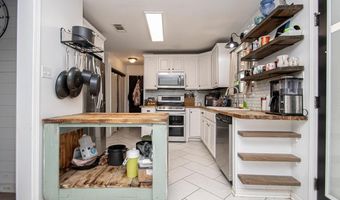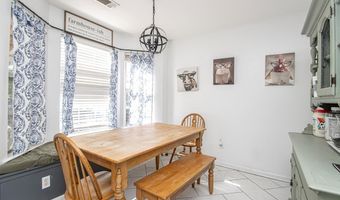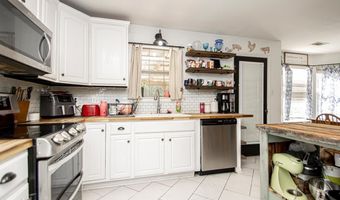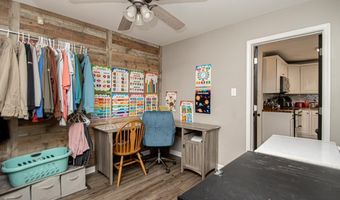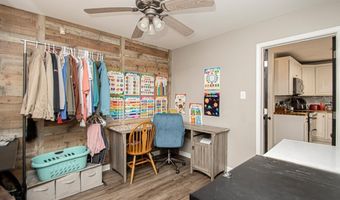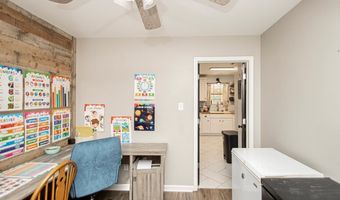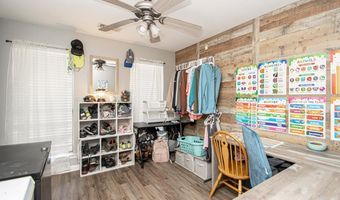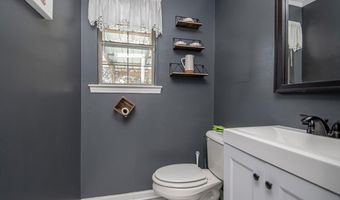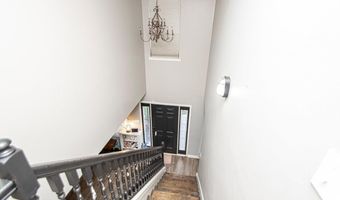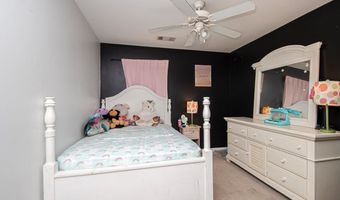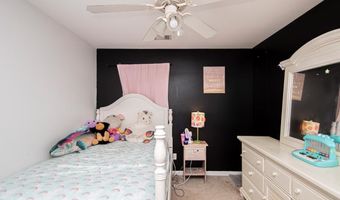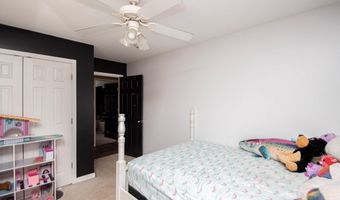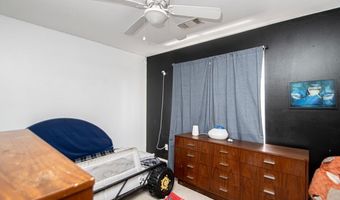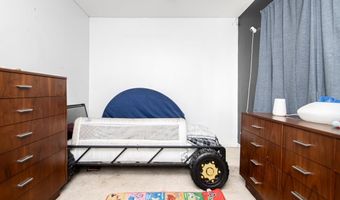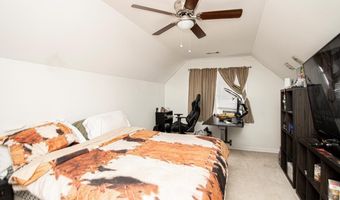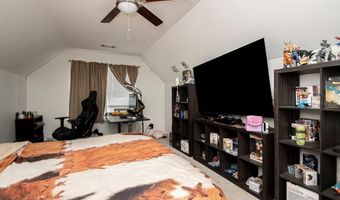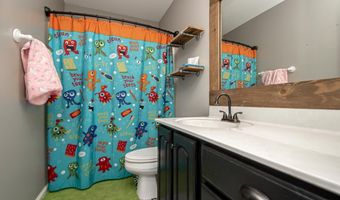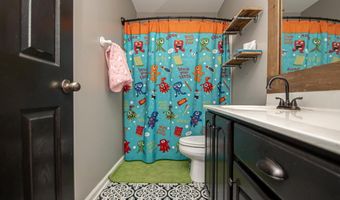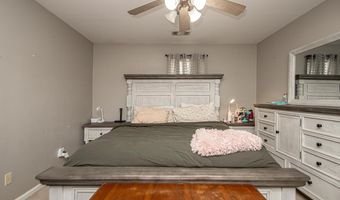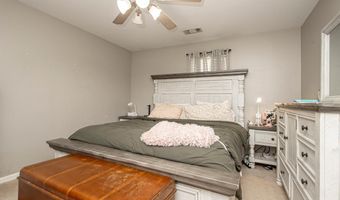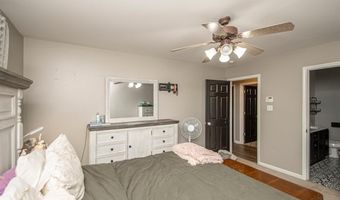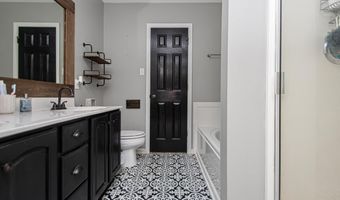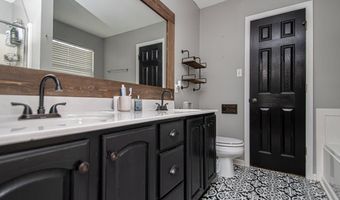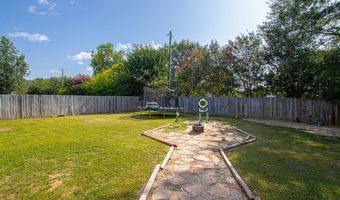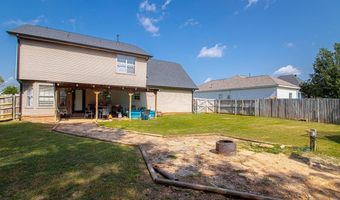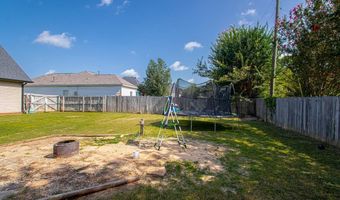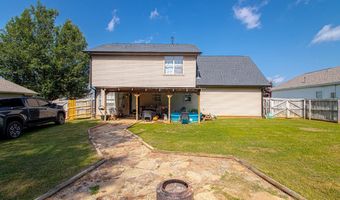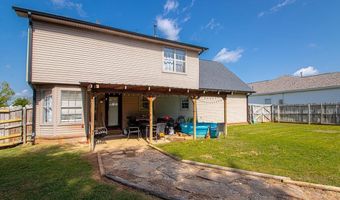3712 Hazelwood Dr Benton, AR 72015
Price
$275,000
Listed On
Type
For Sale
Status
Active
4 Beds
3 Bath
1893 sqft
Asking $275,000
Snapshot
Type
For Sale
Category
Purchase
Property Type
Residential
Property Subtype
Single Family Residence
MLS Number
25013929
Parcel Number
800-28980-418
Property Sqft
1,893 sqft
Lot Size
0.21 acres
Year Built
2001
Year Updated
Bedrooms
4
Bathrooms
3
Full Bathrooms
2
3/4 Bathrooms
0
Half Bathrooms
1
Quarter Bathrooms
0
Lot Size (in sqft)
9,147.6
Price Low
-
Room Count
-
Building Unit Count
-
Condo Floor Number
-
Number of Buildings
-
Number of Floors
2
Parking Spaces
2
Location Directions
From I-30, take exit 121 to Alcoa Road. Stay straight until Boone Road. Turn right on Boone Road, then left on Hazelwood Drive. House is on left.
Subdivision Name
HERITAGE FARM
Special Listing Conditions
Auction
Bankruptcy Property
HUD Owned
In Foreclosure
Notice Of Default
Probate Listing
Real Estate Owned
Short Sale
Third Party Approval
Description
Beautiful home in Heritage Farm subdivision! • 4 bedrooms, 2.5 bathrooms & an office! • Spacious living room w/ fireplace. Gorgeous kitchen w/ stainless steel appliances, double-oven, walk-in pantry, breakfast bar & eat-in kitchen area. • Large master w/ 2 sinks, walk-in shower, jetted tub & walk-in closet. • New roof/gutters, new HVAC & Hot Water Heater (2022) • Huge fully fenced backyard with fire pit and water feature. • Nice neighborhood swimming pool, pavilion & park! Close to shopping & the Interstate for an easy commute! Bryant schools! ** Please allow 24 hours’ notice before Showing **
More Details
MLS Name
Cooperative Arkansas Realtors Multiple Listing Service
Source
ListHub
MLS Number
25013929
URL
MLS ID
CARMLS
Virtual Tour
PARTICIPANT
Name
Stephen Bell
Primary Phone
(870) 672-1525
Key
3YD-CARMLS-24099
Email
sellingthe501@gmail.com
BROKER
Name
LPT Realty LLC
Phone
(321) 486-8644
OFFICE
Name
LPT Realty LLC
Phone
(321) 486-8644
Copyright © 2025 Cooperative Arkansas Realtors Multiple Listing Service. All rights reserved. All information provided by the listing agent/broker is deemed reliable but is not guaranteed and should be independently verified.
Features
Basement
Dock
Elevator
Fireplace
Greenhouse
Hot Tub Spa
New Construction
Pool
Sauna
Sports Court
Waterfront
Appliances
Dishwasher
Garbage Disposer
Ice Maker
Oven - Double
Range
Washer
Architectural Style
Colonial
Construction Materials
Brick
Vinyl Siding
Exterior
Patio
Fully Fenced
Guttering
Wood Fence
Covered Patio
Fencing
Fenced
Full
Wood
Flooring
Carpet
Tile
Vinyl
Heating
Central Furnace
Fireplace
Interior
Washer Connection
Dryer Connection-electric
Water Heater-gas
Whirlpool/Hot Tub/Spa
Smoke Detector(s)
Walk-in Closet(s)
Built-ins
Ceiling Fan(s)
Walk-in Shower
Wired For Highspeed Inter
Kit Counter-other
Parking
Garage
Patio and Porch
Patio
Roof
Shingle
Rooms
Bathroom 1
Bathroom 2
Bathroom 3
Bedroom 1
Bedroom 2
Bedroom 3
Bedroom 4
Office
Security
Smoke Detector(s)
Utilities
Electricity Available
Water Available
History
| Date | Event | Price | $/Sqft | Source |
|---|---|---|---|---|
| Listed For Sale | $275,000 | $145 | Keller Williams Realty LR Branch, Little Rock, AR |
Expenses
| Category | Value | Frequency |
|---|---|---|
| Home Owner Assessments Fee | $19 | Monthly |
Taxes
| Year | Annual Amount | Description |
|---|---|---|
| $1,724 |
Nearby Schools
Elementary School Perrin Elementary School | 2.4 miles away | KG - 05 | |
Junior High School Benton Junior High School | 3 miles away | 08 - 09 | |
Middle School Benton Middle School | 3.1 miles away | 06 - 07 |
Get more info on 3712 Hazelwood Dr, Benton, AR 72015
By pressing request info, you agree that Residential and real estate professionals may contact you via phone/text about your inquiry, which may involve the use of automated means.
By pressing request info, you agree that Residential and real estate professionals may contact you via phone/text about your inquiry, which may involve the use of automated means.
