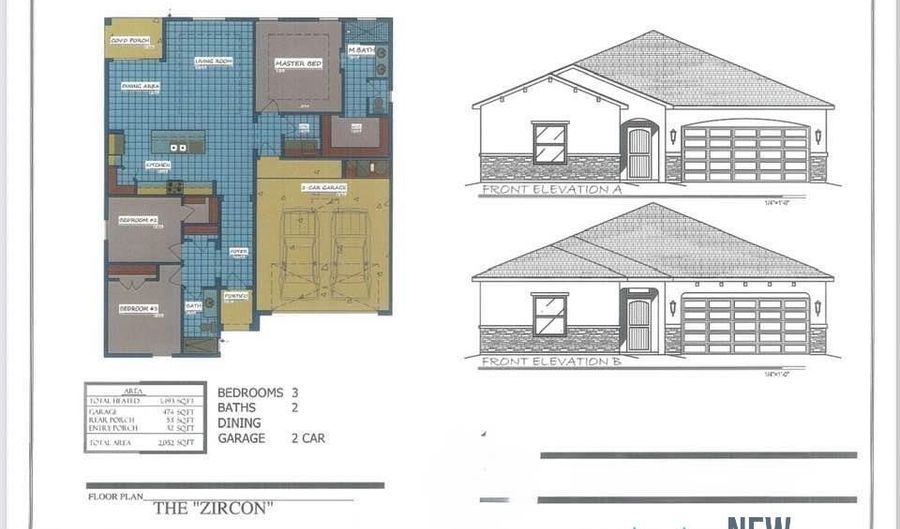3711 Selman Ct Carlsbad, NM 88220
Snapshot
Description
Zircon Floor plan built in Martin Farms Subdivision Unit 5. 3 bedroom, 2 bath and 2 car garage floor plan. 1493 square foot home with open concept design and a great layout! Great sized kitchen island, eat-in kitchen, granite throughout, well placed laundry room, 6 in baseboards, Whirlpool Kitchen appliances included. Front landscaping included, with underground sprinkler / drip system to plants and trees, 6 ft block privacy fence and custom iron side gate. This home has some nice upgrades, 10 ft wide side gate for better access to the backyard, 8 ft "Ari" style glass panel front entry door, black accessories, double basin farm sink, Upgraded Quartz Countertops.
More Details
Features
History
| Date | Event | Price | $/Sqft | Source |
|---|---|---|---|---|
| Listed For Sale | $310,925 | $208 | Century 21 Dunagan Associates |
Taxes
| Year | Annual Amount | Description |
|---|---|---|
| 2025 | $0 |
Nearby Schools
Elementary School Pate Elementary | 0.9 miles away | 03 - 05 | |
Elementary School Puckett Elementary | 1.4 miles away | 01 - 05 | |
Elementary School Dr. E. M. Smith Elementary | 1.5 miles away | 01 - 02 |

