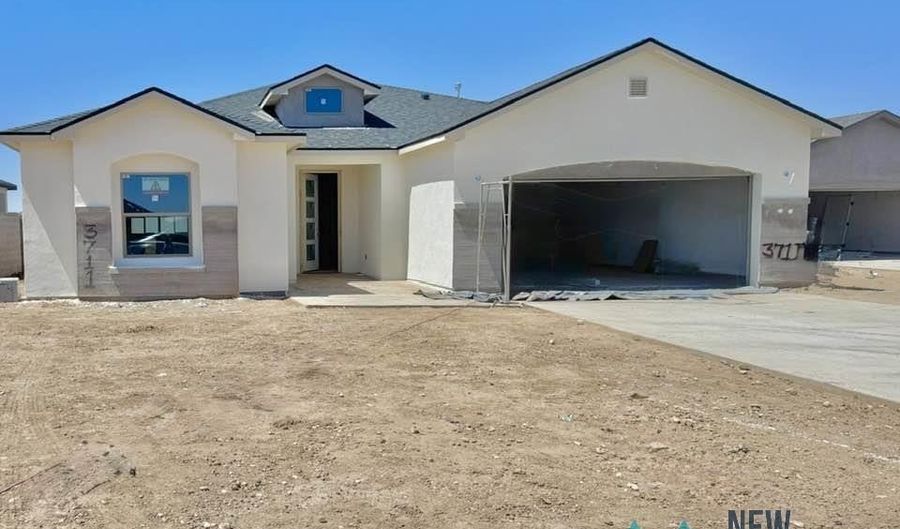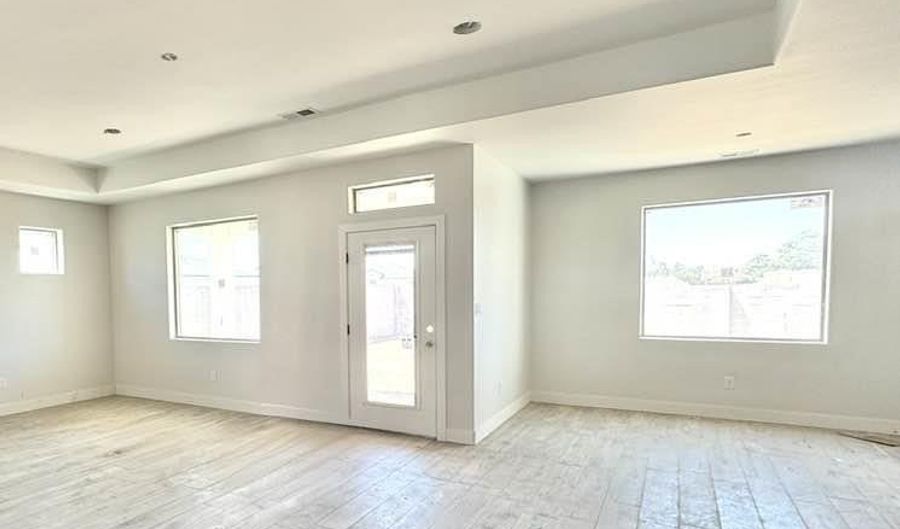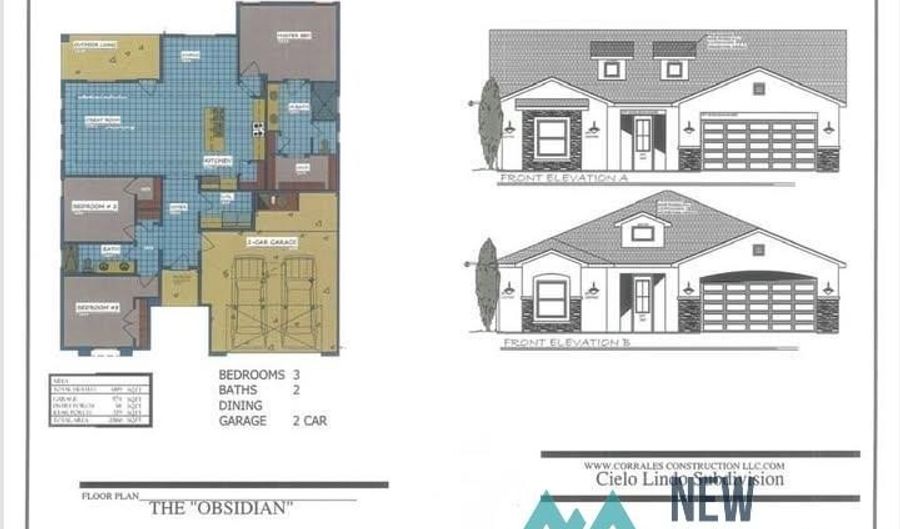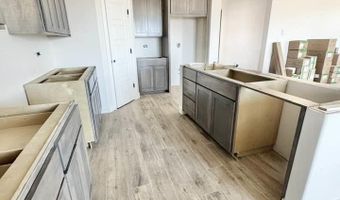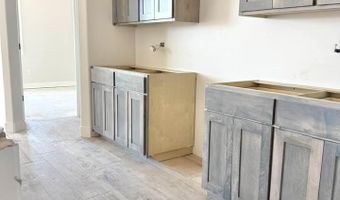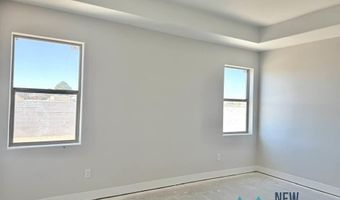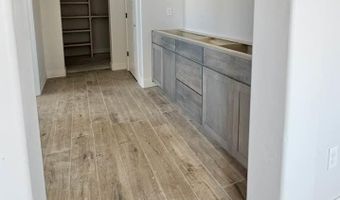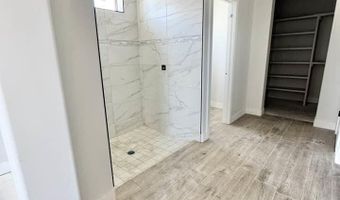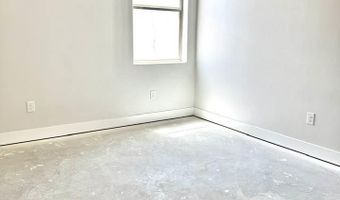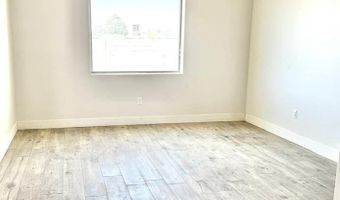3711 Aquamarine Dr Carlsbad, NM 88220
Snapshot
Description
Obsidian Floor Plan- Front Elevation B! This is the last phase of Martin Farms Subdivision. This is a new plan! 3 bedroom 2 bath home with a 2-car attached garage. This home has open concept lines of sight and an amazing Great Room. The Primary suite has a large walk-in closet and oversized shower, double sinks and plenty of counterspace! 1819 sq ft of living space! The outside has front landscaping, underground sprinkler/drip system, plants and trees, 6 ft block fence with a custom iron side gate. Upgrades include exterior soffit lighting and an 8ft "Ari" style, obscured glass panel front door! Don't miss your chance to have a brand new construction home! Completion is estimated mid June 2025 (tentatively)
More Details
Features
History
| Date | Event | Price | $/Sqft | Source |
|---|---|---|---|---|
| Listed For Sale | $361,375 | $199 | Century 21 Dunagan Associates |
Taxes
| Year | Annual Amount | Description |
|---|---|---|
| 2025 | $0 |
Nearby Schools
Elementary School Pate Elementary | 0.9 miles away | 03 - 05 | |
Elementary School Puckett Elementary | 1.4 miles away | 01 - 05 | |
Elementary School Dr. E. M. Smith Elementary | 1.4 miles away | 01 - 02 |
