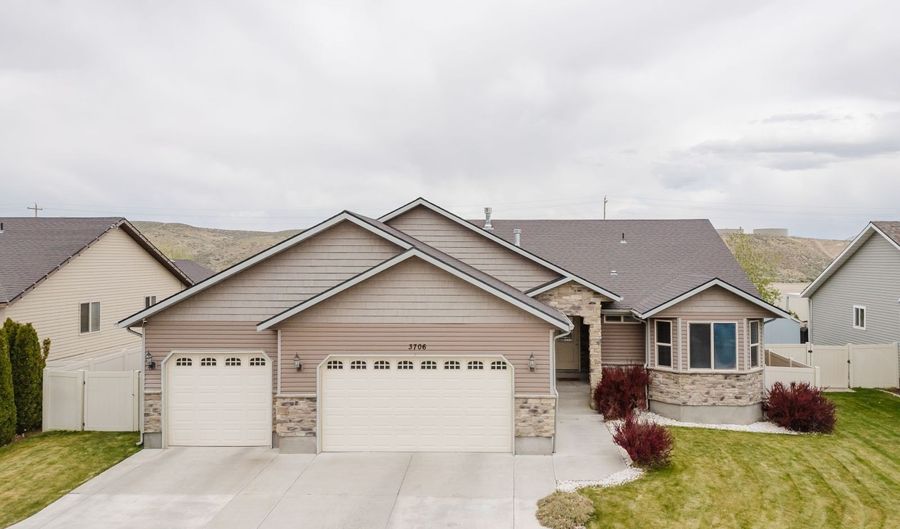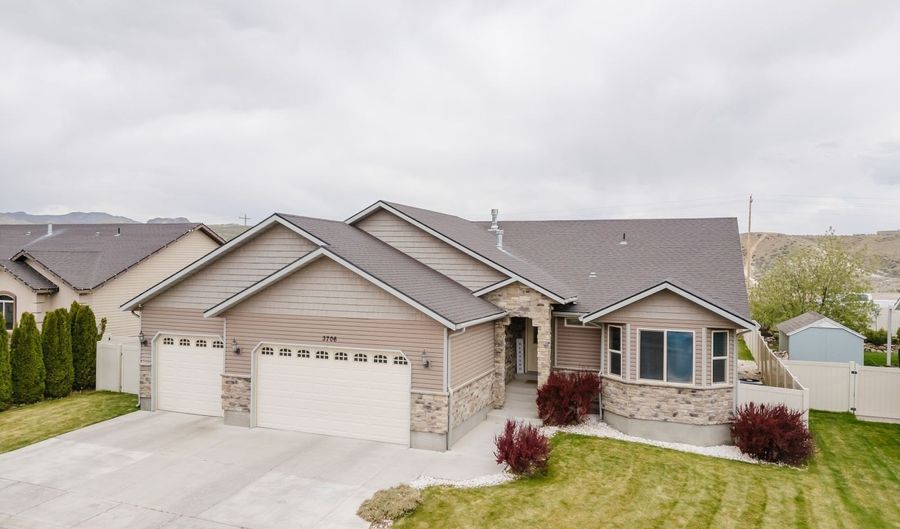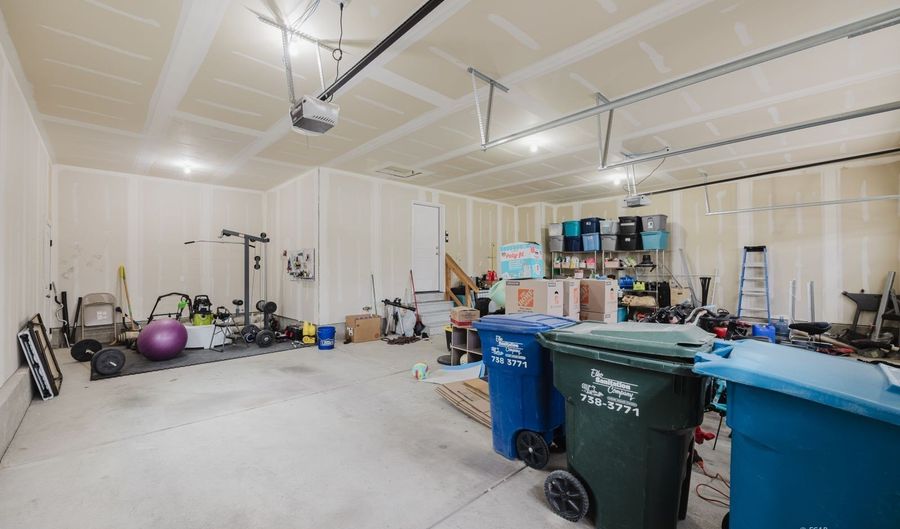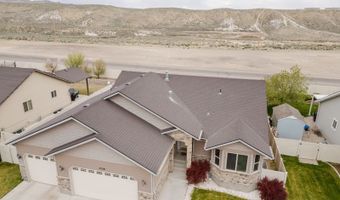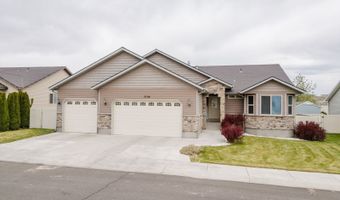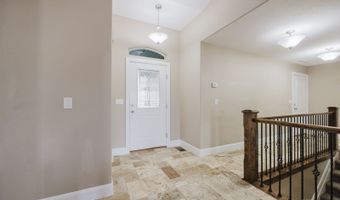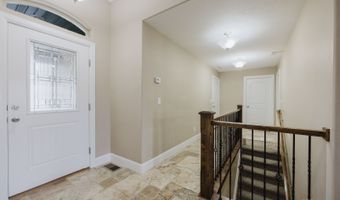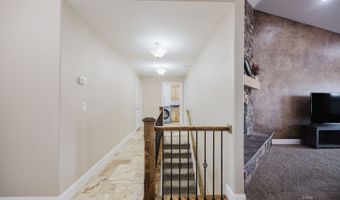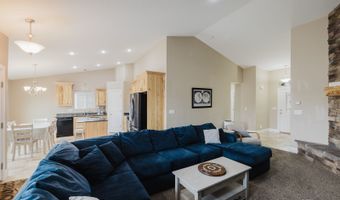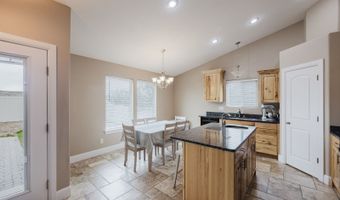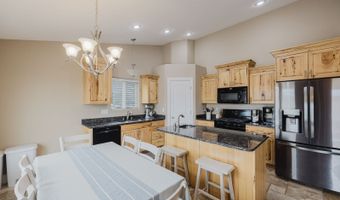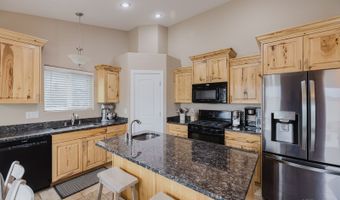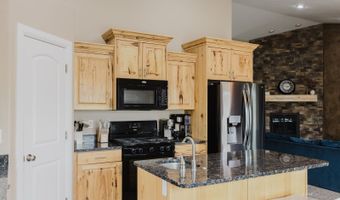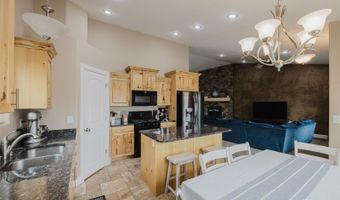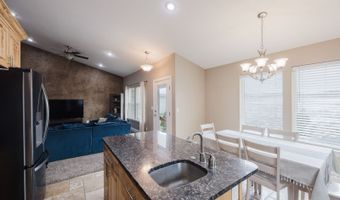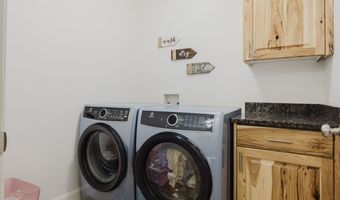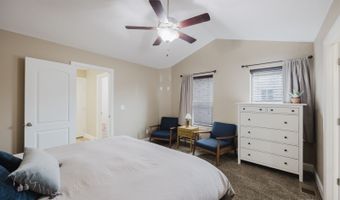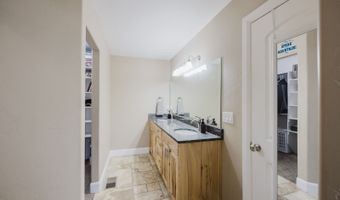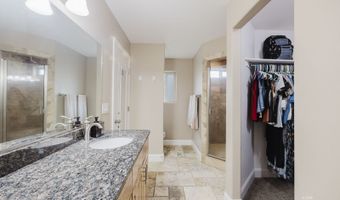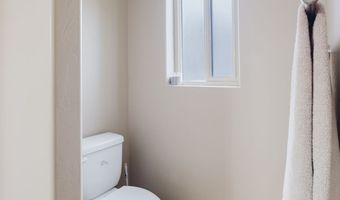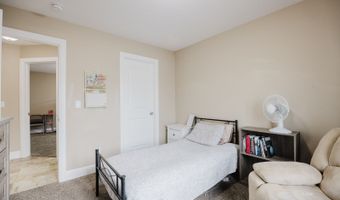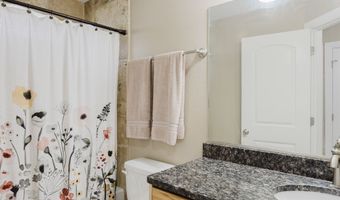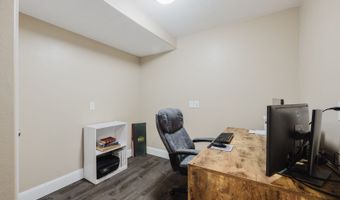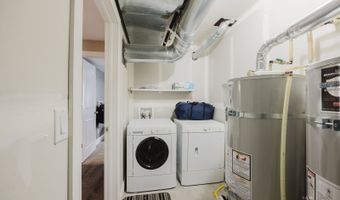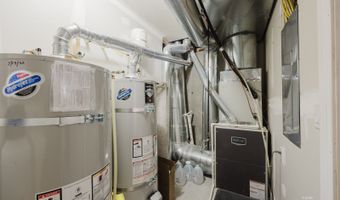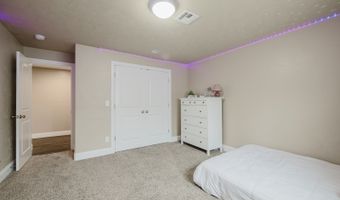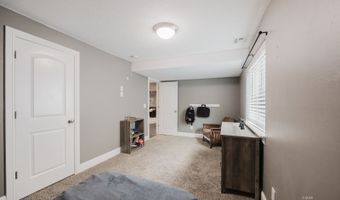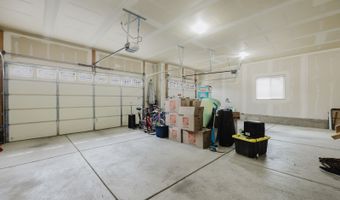3706 Valley Ridge Ave Elko, NV 89801
Snapshot
Description
Stunning home that has it all w/ two kitchens, two laundry rooms, travertine tile, laminate wood floors, upgraded blinds throughout and upgraded paint throughout. The upstairs kitchen has a gas stove, lighted pantry, granite counters, island w/ prep sink and beautiful rustic hickory cabinets. The main living room has an accent wall, canned lights and a gas fireplace w/ stone all the way up to the vaulted ceiling. Large master suite w/ vaulted ceilings, double sinks, private toilet and walk-in closet. The best part is the travertine tile walk-in shower w/ a bench, 4 body jets, 2 shower heads and a rainfall shower head . All the spare bedrooms have huge lighted closets w/ shelving and both spare bathrooms have granite counters and travertine bath tub surrounds. Downstairs there is another beautiful kitchen w/ walnut cabinets, gas stove, custom panel dishwasher, glass inserts and breakfast bar. The family room is spacious and surround sound ready! This home has a three car garage w/ extra depth and a hot/cold water spigot. The back yard is fully fenced, landscaped, has a paver patio, fire pit and has four sprinklers ready for a garden area. The front yard is landscaped as well
More Details
Features
History
| Date | Event | Price | $/Sqft | Source |
|---|---|---|---|---|
| Price Changed | $570,000 -0.87% | $168 | eXp Realty, LLC | |
| Listed For Sale | $575,000 | $169 | eXp Realty, LLC |
Taxes
| Year | Annual Amount | Description |
|---|---|---|
| $5,197 |
Nearby Schools
Elementary School Mountain View Elementary School | 0.6 miles away | KG - 06 | |
Middle School Adobe Middle School | 0.8 miles away | 06 - 08 | |
Elementary School Northside Elementary School | 1.2 miles away | PK - 07 |
