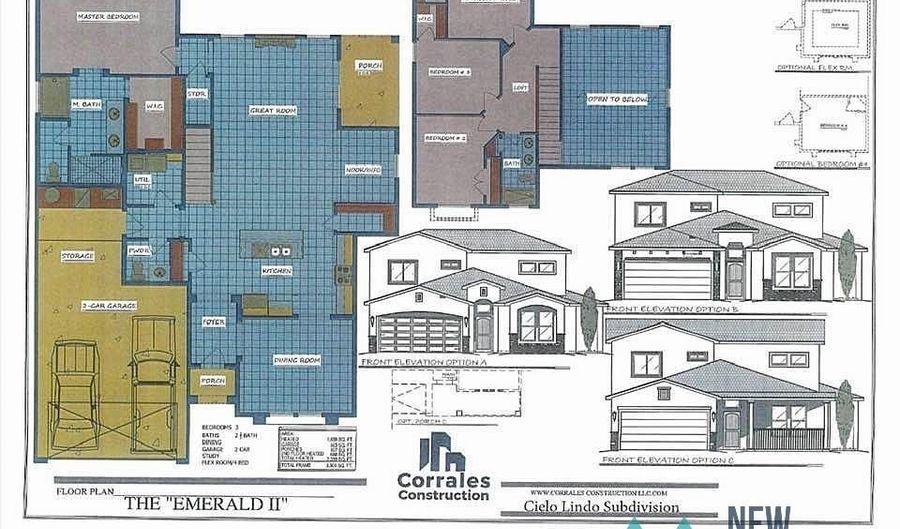3706 Selman Ct Carlsbad, NM 88220
Snapshot
Description
The Emerald II Floor Plan, "Front Elevation B" two story, 2 car garage, 4 bedrooms, 2 & 1/2 baths, so spacious and well laid out! This 2,339 sq ft home is spacious and stunning! So many amazing features! The downstairs area has a formal dining room, oversized great room with very high ceilings, a breakfast nook, huge pantry, a half bath & the laundry room is conveniently located directly across from the half bath, the primary suite and bath with double sinks, soaker tub, separate shower with custom tile and a huge walk-in closet . There is even a lot of storage under the stairs. The additional bedrooms are upstairs and so is the full guest bath. The custom flat black iron railing on the staircase ties it all together! This build has some additional upgrades that include, upgraded quartz countertops, upgraded black kitchen island pendant, an upgraded kitchen faucet, a 10' wide side gate, and an 8' Ari style front door upgrade. Front yard landscaping includes an underground sprinkler/drip system to all trees and plants, deco rock ground cover, 6ft block privacy fencing included as well. This is a "Quick Move-In" New Construction Home (All Selections have already been made by a professional designer)
More Details
Features
History
| Date | Event | Price | $/Sqft | Source |
|---|---|---|---|---|
| Listed For Sale | $427,375 | $183 | Century 21 Dunagan Associates |
Taxes
| Year | Annual Amount | Description |
|---|---|---|
| 2025 | $0 |
Nearby Schools
Elementary School Pate Elementary | 1 miles away | 03 - 05 | |
Elementary School Puckett Elementary | 1.4 miles away | 01 - 05 | |
Elementary School Dr. E. M. Smith Elementary | 1.5 miles away | 01 - 02 |

