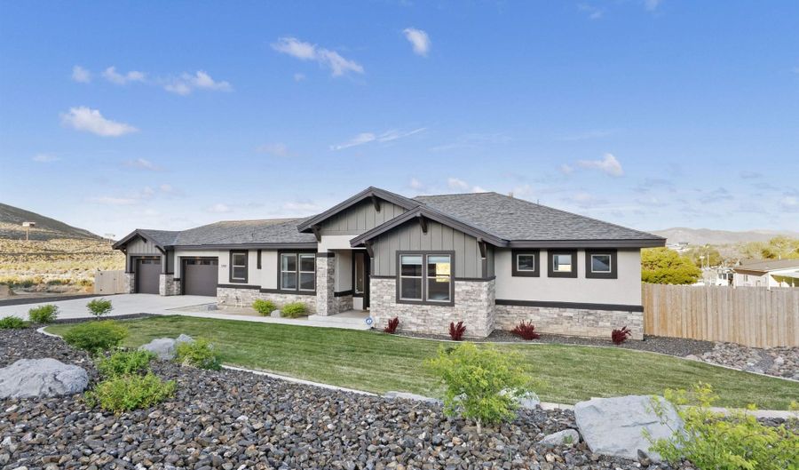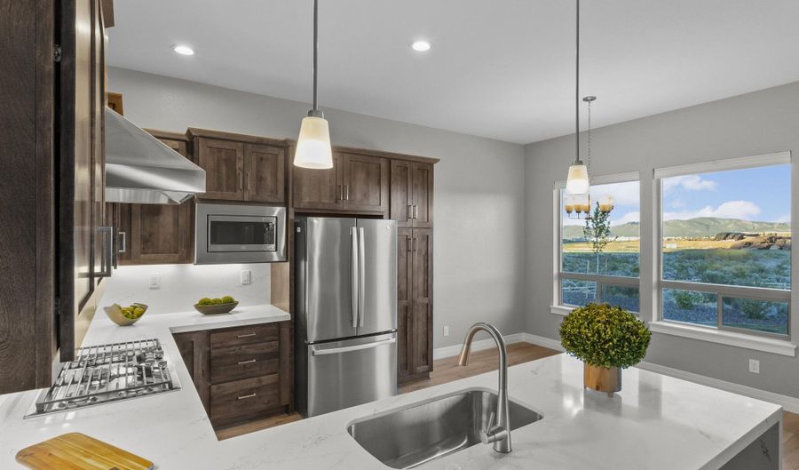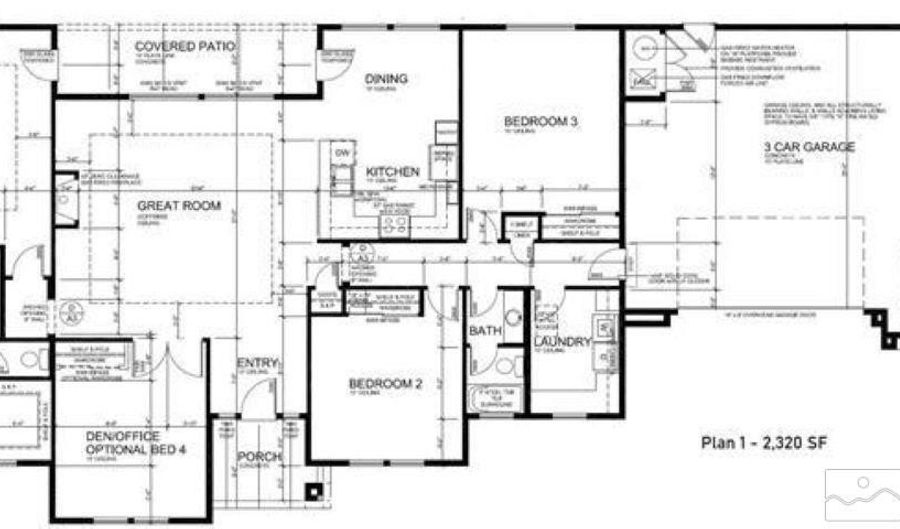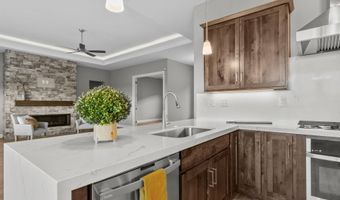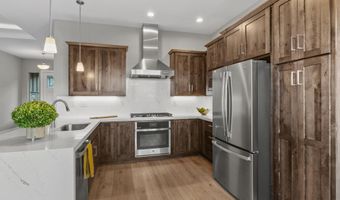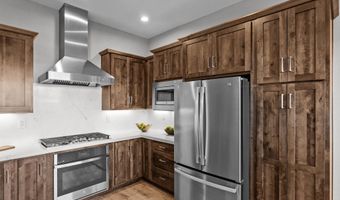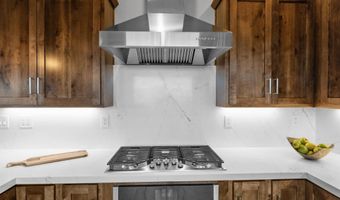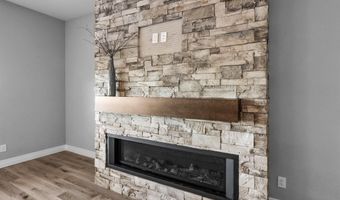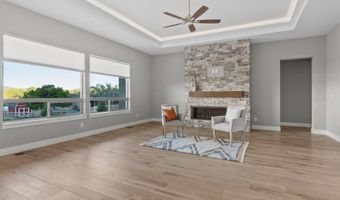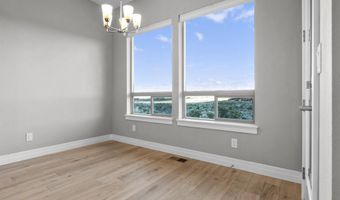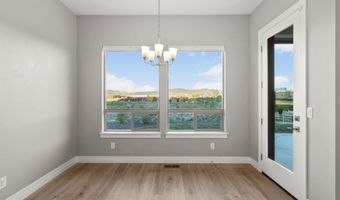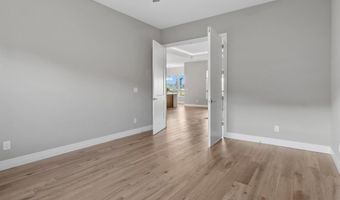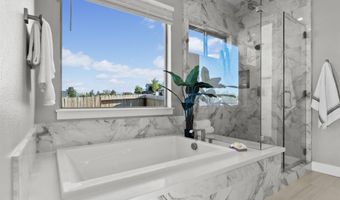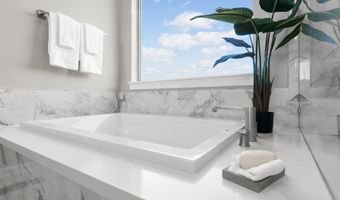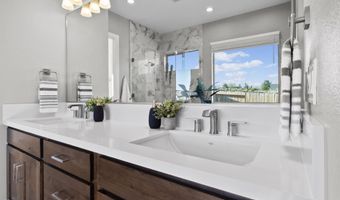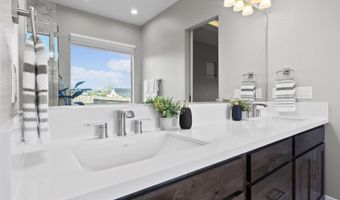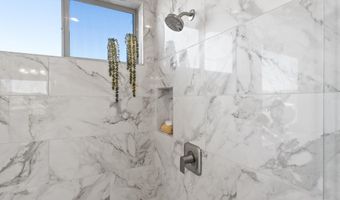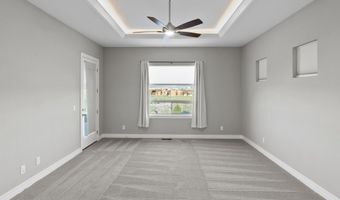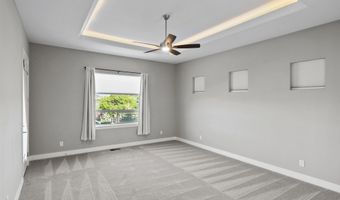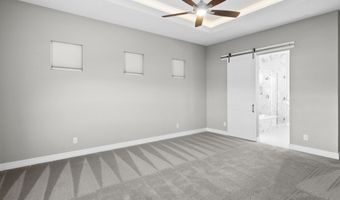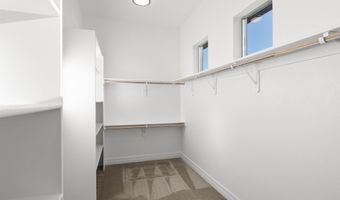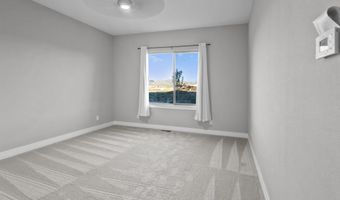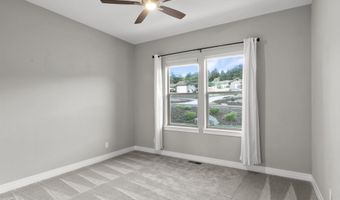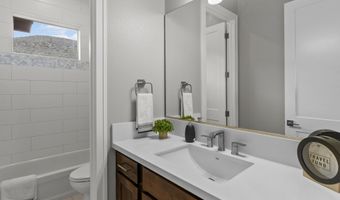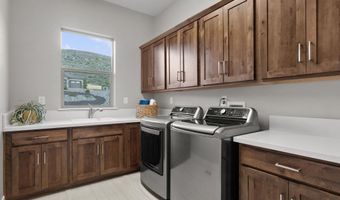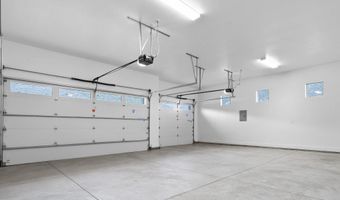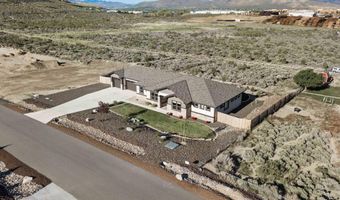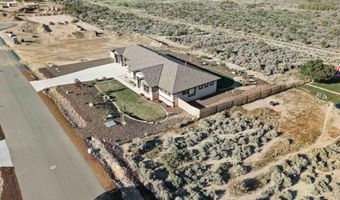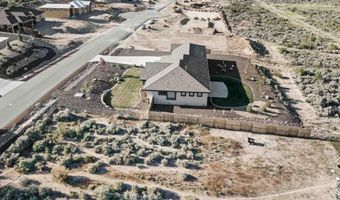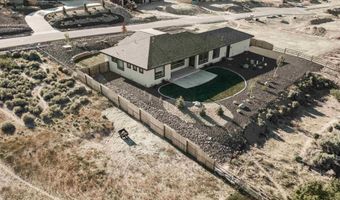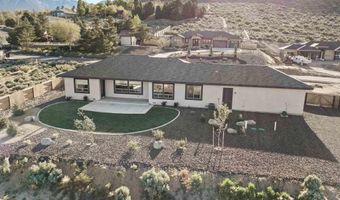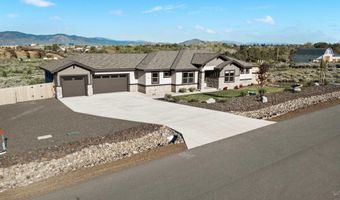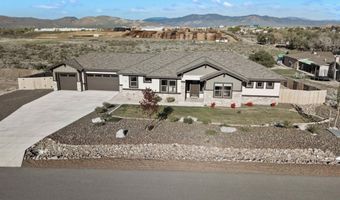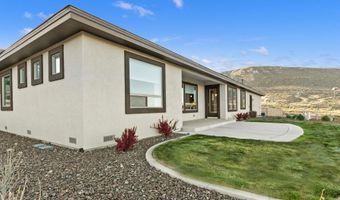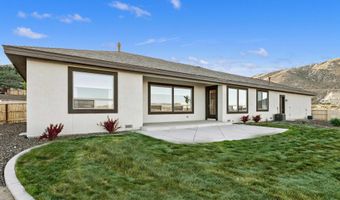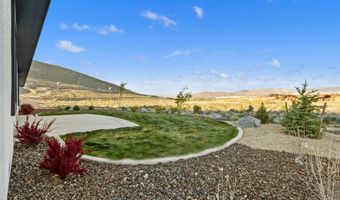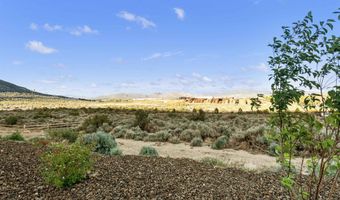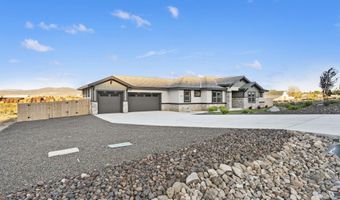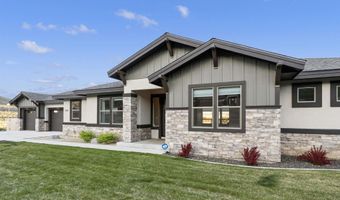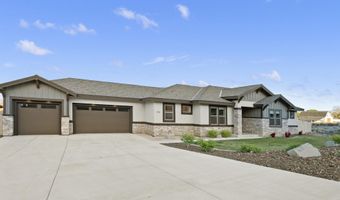3701 Cherokee Dr Carson City, NV 89705
Snapshot
Description
Better than new! 4 bed 2 bath Carson Valley home on 1 acre with 3 car garage and RV parking. Split floor plan filled with natural light offering $30K+ in upgrades with beautiful coffered ceilings, floor-to-ceiling stone fireplace, GE appliances, oversized picture windows with custom top-down bottom-up blinds, hardwood floors and more. Fully fenced and landscaped, located in a quiet community with open space, trails, and stunning Sierra views. Just minutes to Carson City, Lake Tahoe and Reno. Why wait on builder timeframes when this move-in ready home, barely lived in is ready for you now? This immaculate 4-bedroom, 2-bathroom home in the heart of the scenic Carson Valley sits on one full acre, offering the perfect combination of modern luxury and peaceful living. Inside, a thoughtfully designed split floor plan is filled with natural light and showcases over $30,000 in premium upgrades. Elegant coffered ceilings add upscale charm, while the stunning floor-to-ceiling stone fireplace creates a cozy and stylish focal point in the main living area. Oversized picture windows frame breathtaking views and are enhanced by custom top-down bottom-up blinds for beauty and function. Rich hardwood flooring flows throughout the open living spaces, perfectly complementing the sleek GE appliances in the modern kitchen. The versatile fourth bedroom, complete with beautiful French doors, can easily be used as a home office or den, offering flexible space to suit your lifestyle. The home features a spacious 3-car garage and dedicated RV parking behind double-hung gates-ideal for outdoor enthusiasts or extra storage. The property is fully landscaped, providing lush, manicured outdoor areas perfect for entertaining or relaxing quiet evenings under the stars. Enjoy your covered patio with direct access from both the primary suite and the dining room. Nestled in a quiet community with easy access to public trails and open space, this home offers both tranquility and convenience: Less than 20 minutes to top-rated medical facilities, including Carson Valley Medical Center, Carson Tahoe and many specialty clinics. Just minutes from major shopping centers, grocery stores, home improvement retailers, and everyday essentials. Nearby dining options range from casual cafes and local eateries to fine dining, wineries, and breweries in both Minden/Gardnerville and Carson City. You're also ideally positioned: 10 minutes to downtown Carson City for historic charm, government services, and cultural attractions. 20 minutes to Lake Tahoe, offering year-round recreation, ski resorts, hiking, beaches, and boating. 30 minutes to Reno, with entertainment, tech, casinos, the University of Nevada, and Reno-Tahoe International Airport for easy travel. This barely lived-in home offers not just luxury finishes and thoughtful design, but a lifestyle rich in natural beauty, recreation, and everyday convenience.
More Details
Features
History
| Date | Event | Price | $/Sqft | Source |
|---|---|---|---|---|
| Price Changed | $939,500 -1.11% | $405 | RE/MAX Gold-Carson Valley | |
| Listed For Sale | $950,000 | $409 | RE/MAX Gold-Carson Valley |
Taxes
| Year | Annual Amount | Description |
|---|---|---|
| $6,856 |
Nearby Schools
Elementary School Al Seeliger Elementary School | 3 miles away | KG - 05 | |
Elementary School Grace Bordewich Mildred Bray Elementary | 3.9 miles away | KG - 05 | |
Middle School Carson Middle School | 4 miles away | 06 - 08 |
