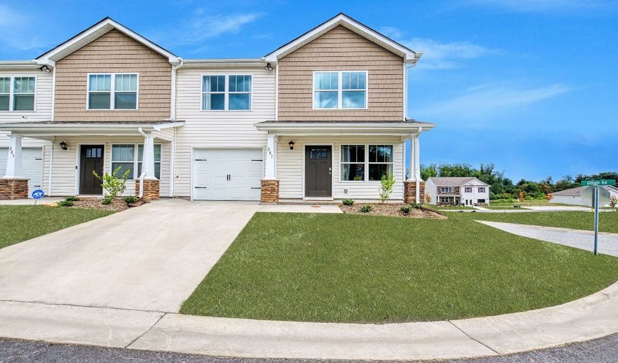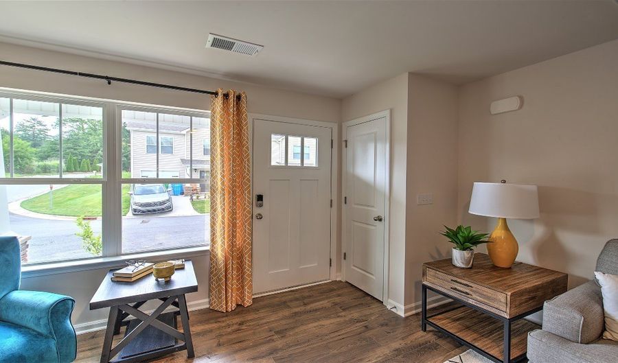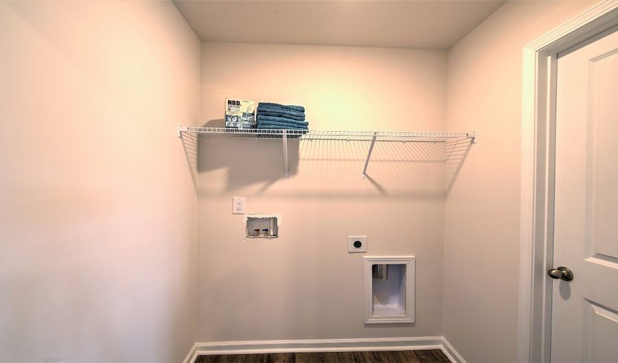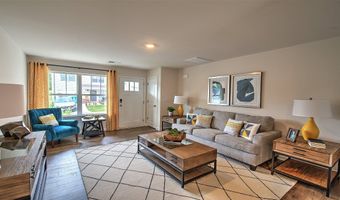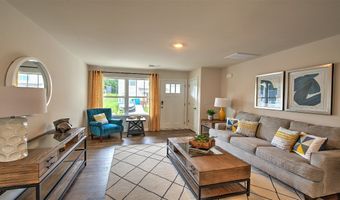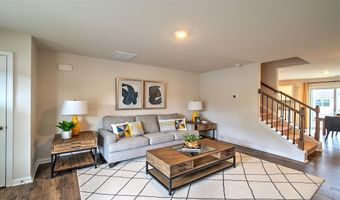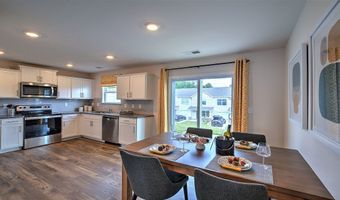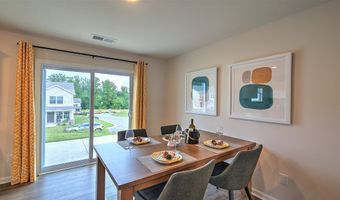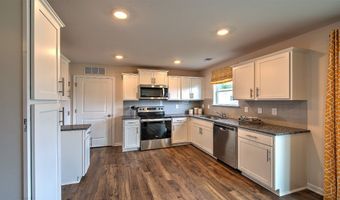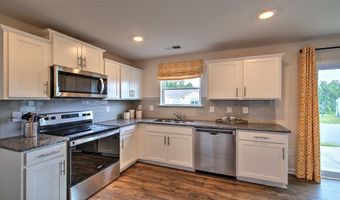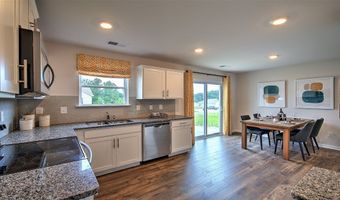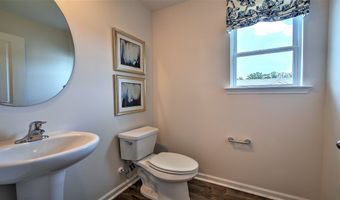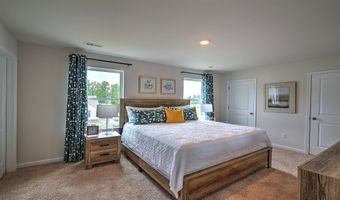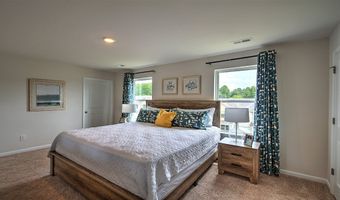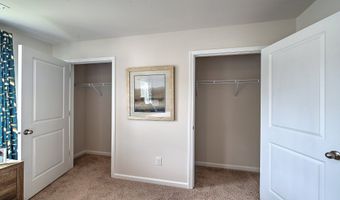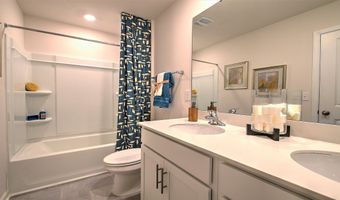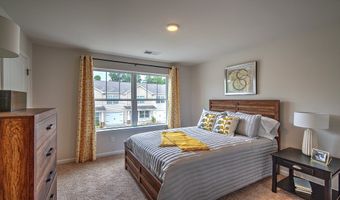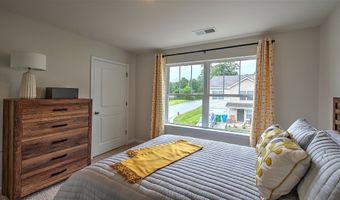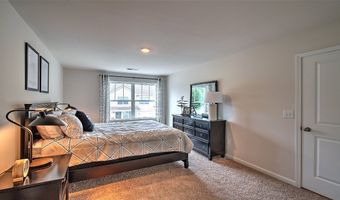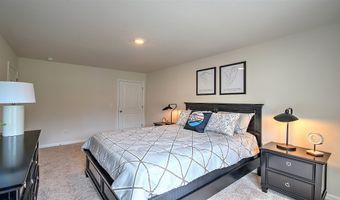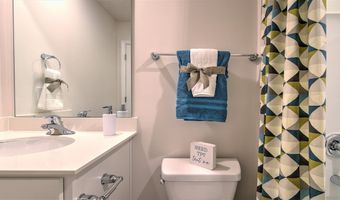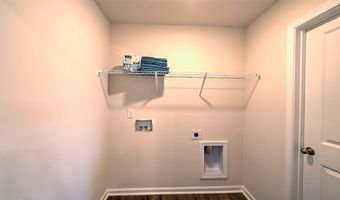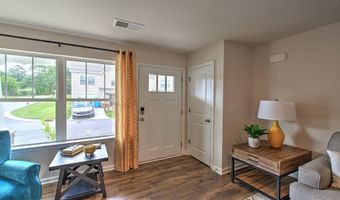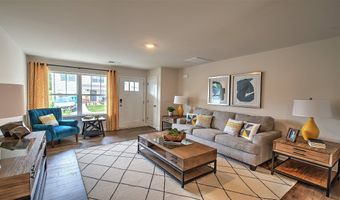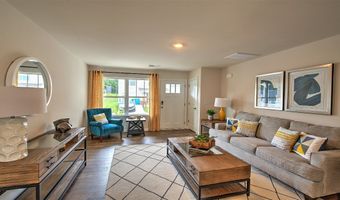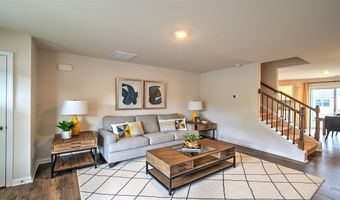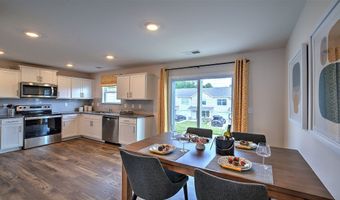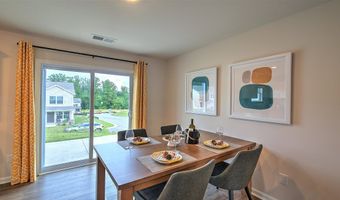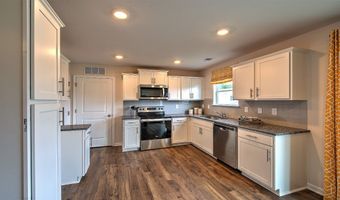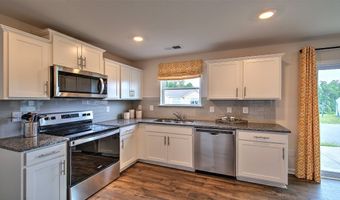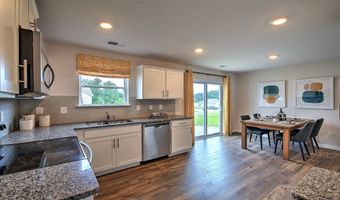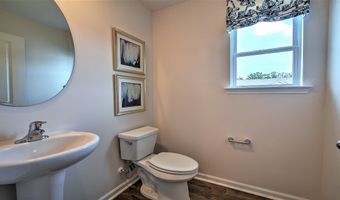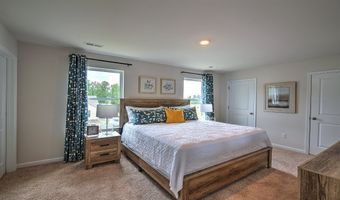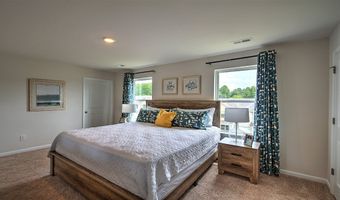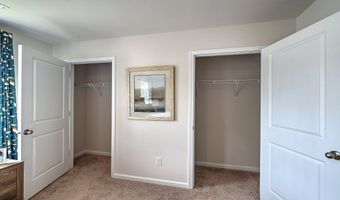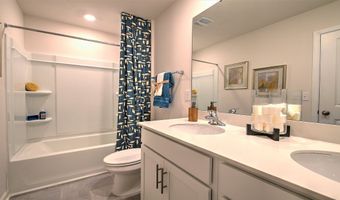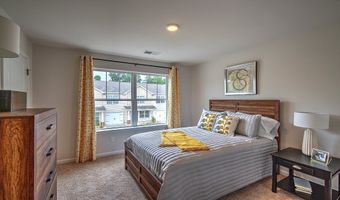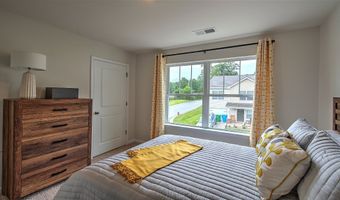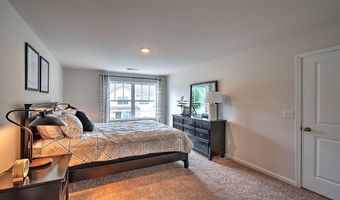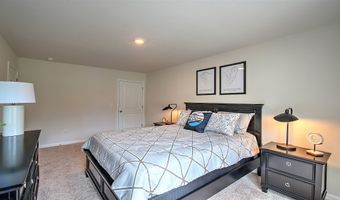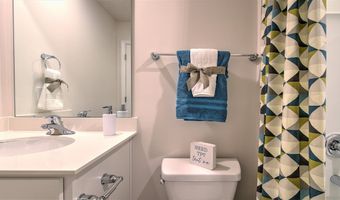37 Virginia Commons Dr Arden, NC 28704
Snapshot
Description
The Clement is one of our townhome plans featured in our Virginia Commons community in Arden, NC. This spacious and modern home was designed for open-concept living. It offers three bedrooms, 2.5 bathrooms, and a 1-car garage. The spacious family room leads into the open kitchen and breakfast area. The kitchen has stainless steel appliances, granite countertops, and plenty of space, perfect for cooking and entertaining. The laundry room is also located off of the kitchen. The primary suite is located on the second floor. It is complete with an en-suite bathroom with dual vanities and a spacious closet. The additional two bedrooms share access to a secondary bathroom. The open floor plan and thoughtfully designed living spaces make the Clement the home for you.
More Details
Features
History
| Date | Event | Price | $/Sqft | Source |
|---|---|---|---|---|
| Price Changed | $301,690 -3.21% | $219 | D.R. Horton - Asheville | |
| Price Changed | $311,690 -4.09% | $227 | D.R. Horton - Asheville | |
| Price Changed | $324,990 -0.52% | $236 | D.R. Horton - Asheville | |
| Price Changed | $326,690 -1% | $238 | D.R. Horton - Asheville | |
| Price Changed | $329,990 -0.65% | $240 | D.R. Horton - Asheville | |
| Price Changed | $332,135 -1% | $242 | D.R. Horton - Asheville | |
| Listed For Sale | $335,490 | $244 | D.R. Horton - Asheville |
