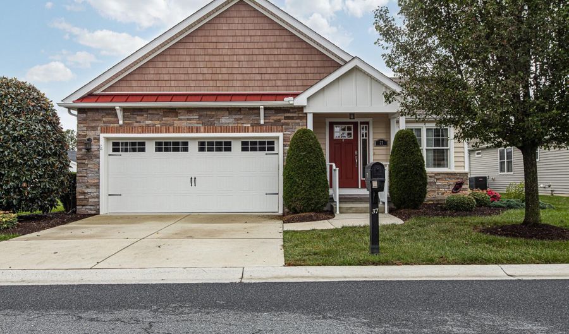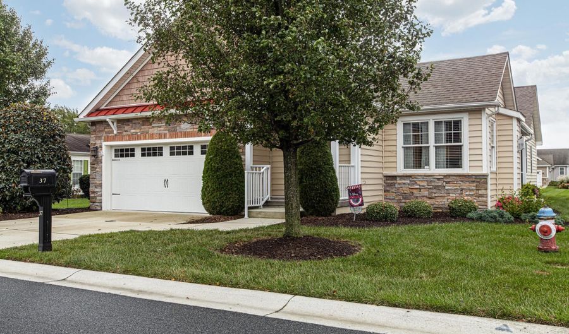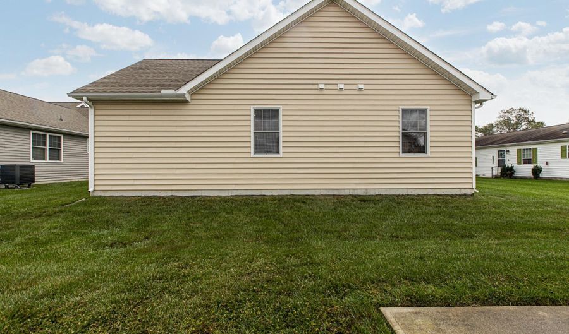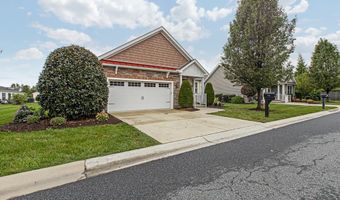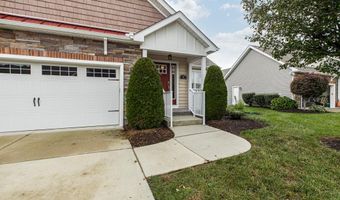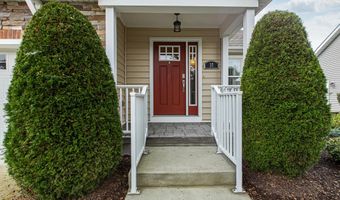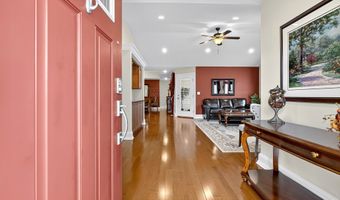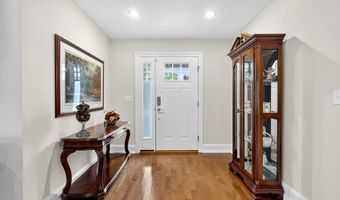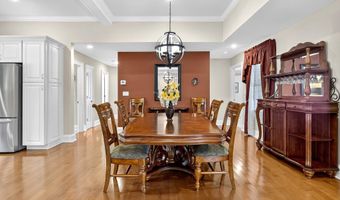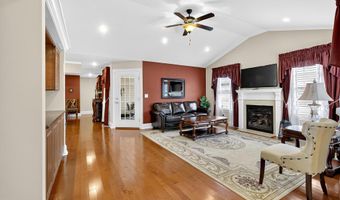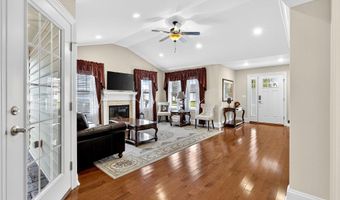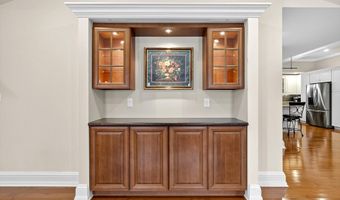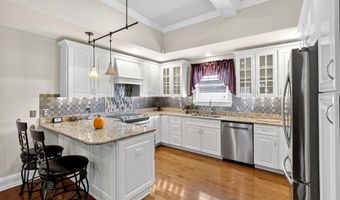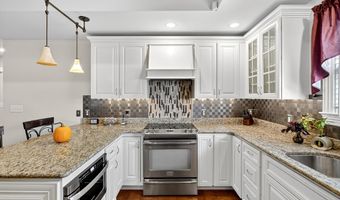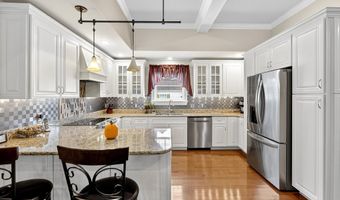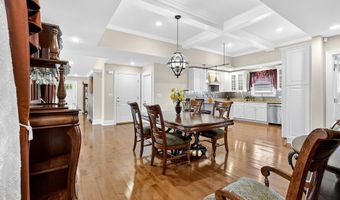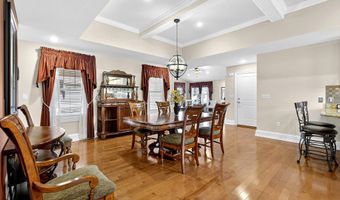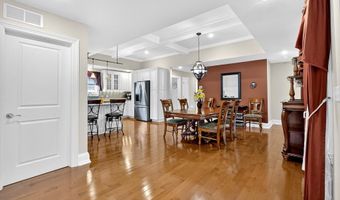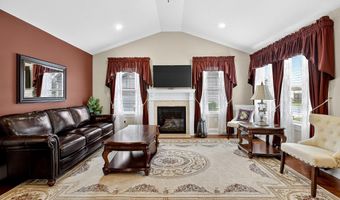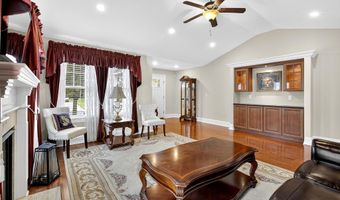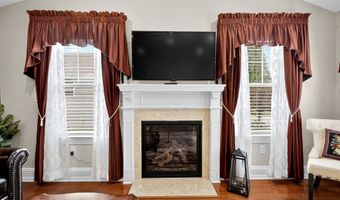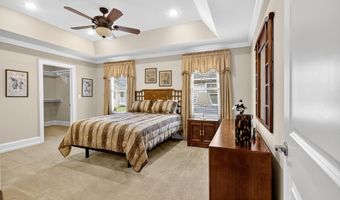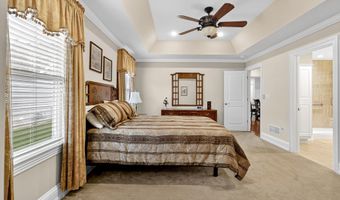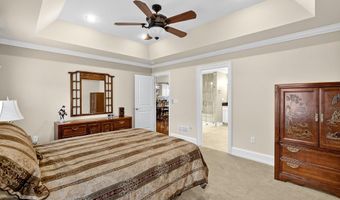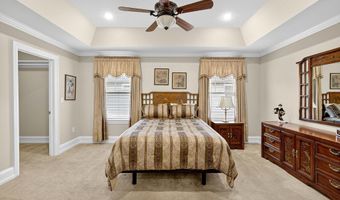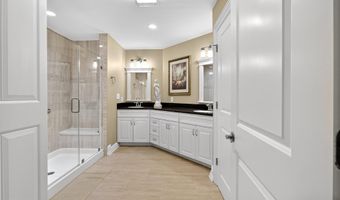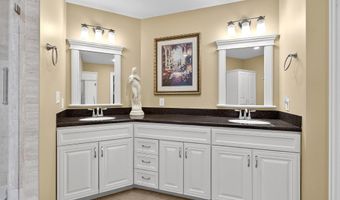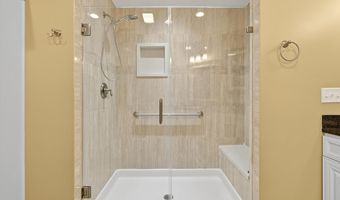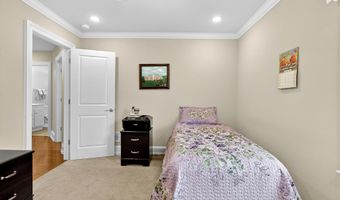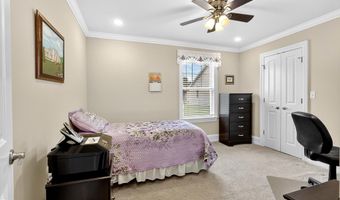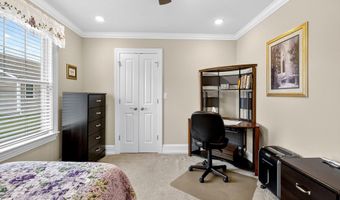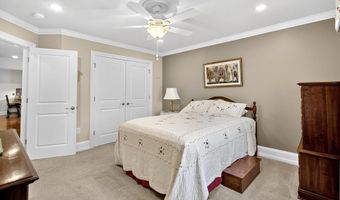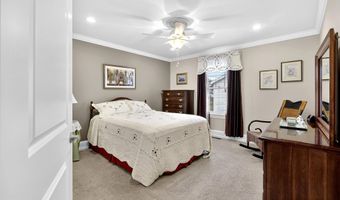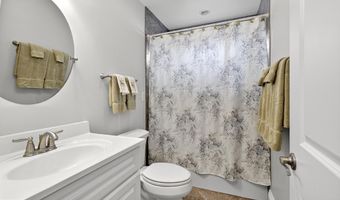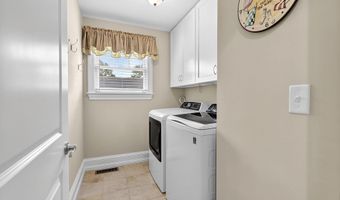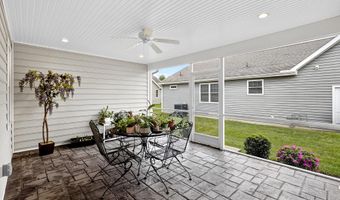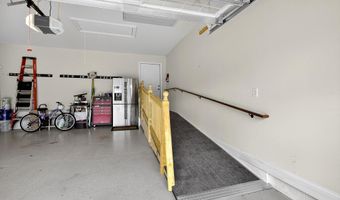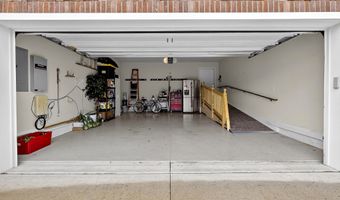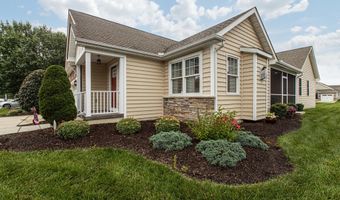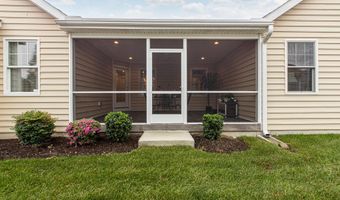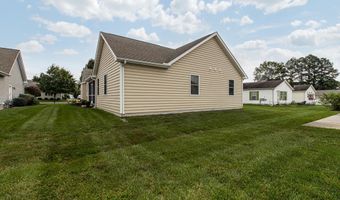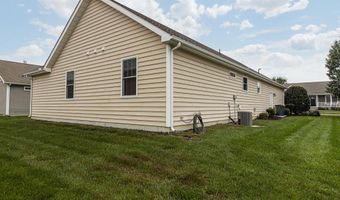37 SILTSTONE Dr Dover, DE 19901
Snapshot
Description
Nestled in the walkable community of Fieldstone Village, this charming ranch-style home is designed for comfort and ease, perfect for those seeking a peaceful retreat. Built in 2015, this delightful detached residence boasts 1,821 square feet of thoughtfully laid-out living space, featuring three spacious bedrooms and two full bathrooms. Step inside to discover a warm and inviting atmosphere, highlighted by a cozy gas fireplace that serves as the heart of the living area. The open floor plan encourages seamless flow between spaces, making it ideal for entertaining or simply enjoying quiet evenings at home. The well-appointed kitchen is ready for your culinary adventures, while the adjacent dining area offers a perfect spot for gatherings. Outside, the screened in porch allows for more leisure time, while the attached two-car garage with handicap accessible ramp provides convenience and security. With its modern amenities and thoughtful design, this home is not just a place to live, but a place to thrive. Embrace a lifestyle of comfort and connection in this inviting residence, where every day feels like a retreat. Don't miss the opportunity to make this lovely house, convenient to shopping centers (Redner's Supermarket is right down the street) and major roadways your new home!
More Details
Features
History
| Date | Event | Price | $/Sqft | Source |
|---|---|---|---|---|
| Listed For Sale | $364,900 | $200 | Real Broker LLC |
Taxes
| Year | Annual Amount | Description |
|---|---|---|
| $1,955 |
Nearby Schools
Elementary School North Dover Elementary School | 2.3 miles away | KG - 04 | |
Treatment Center Delaware Day Treatment Center (6 - 14) Dover | 2.9 miles away | PK - 12 | |
High School Dover High School | 3 miles away | 08 - 12 |
