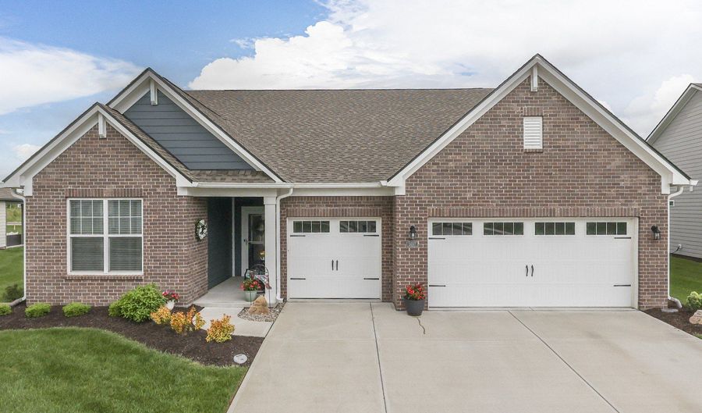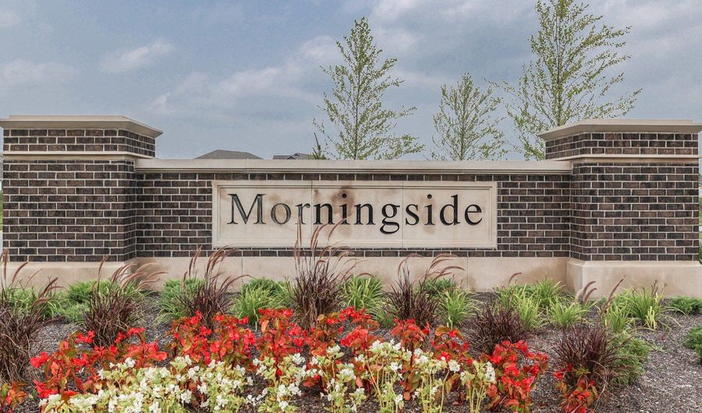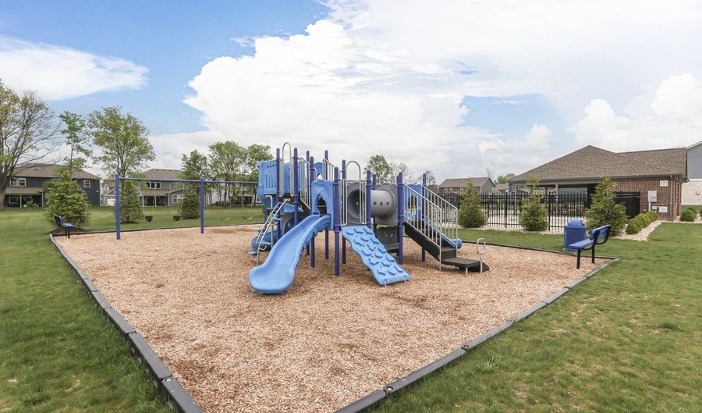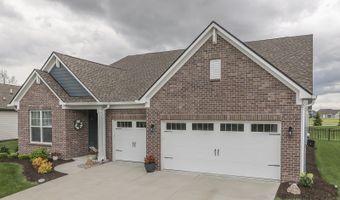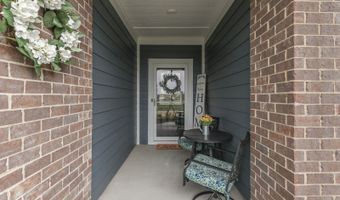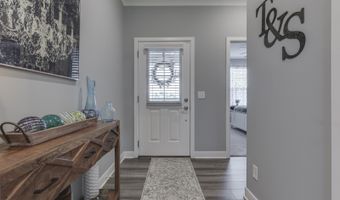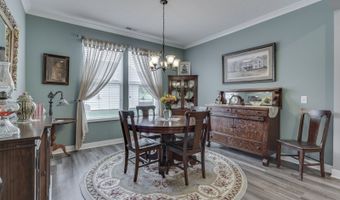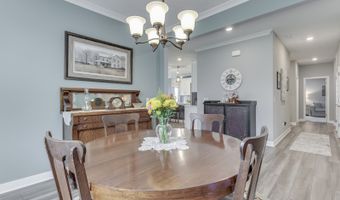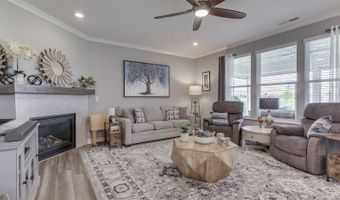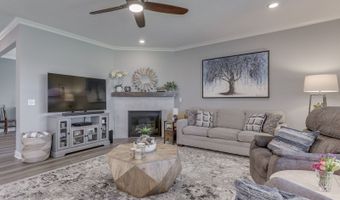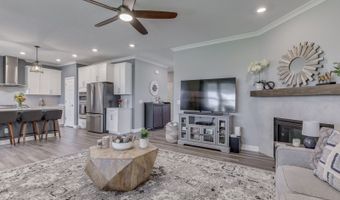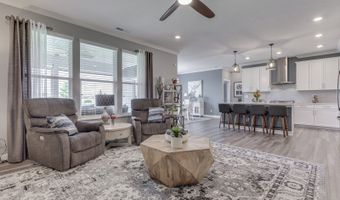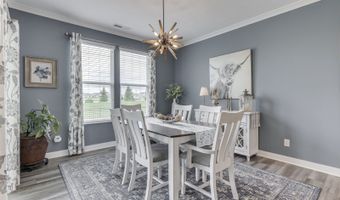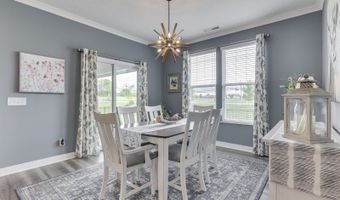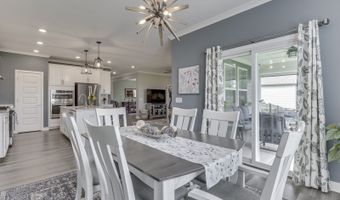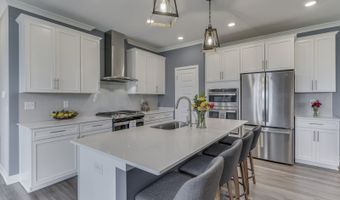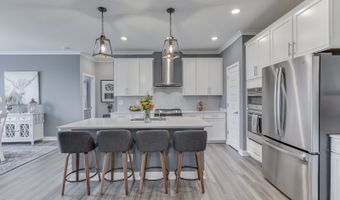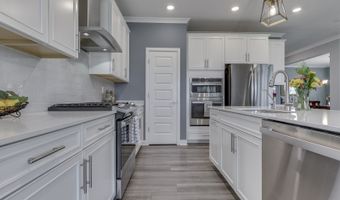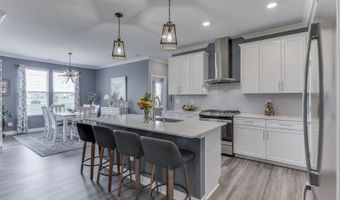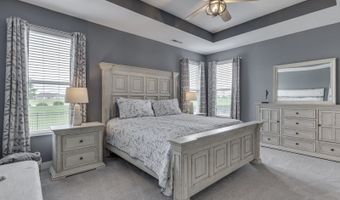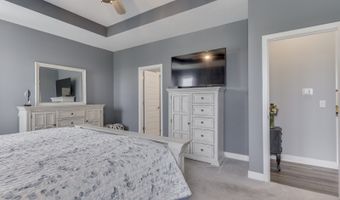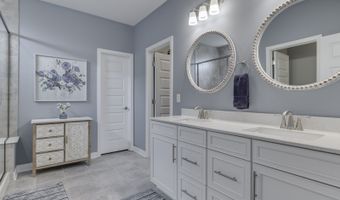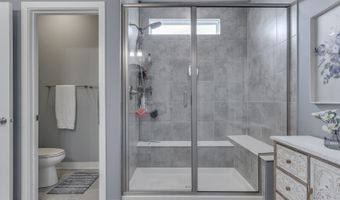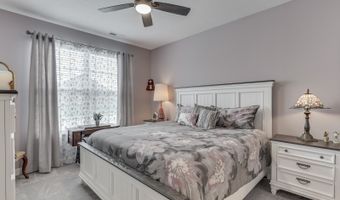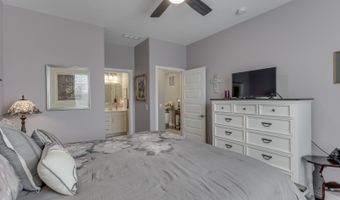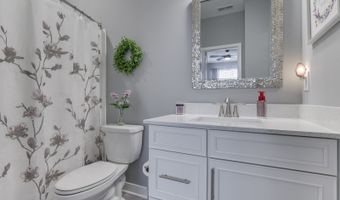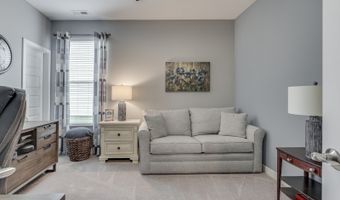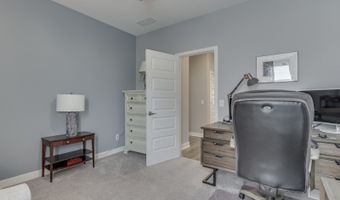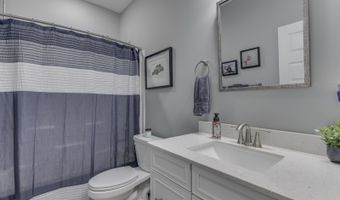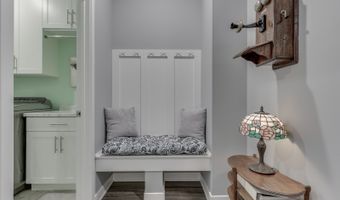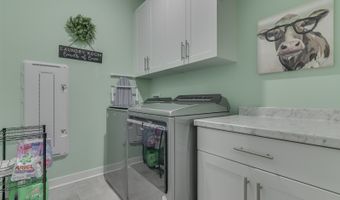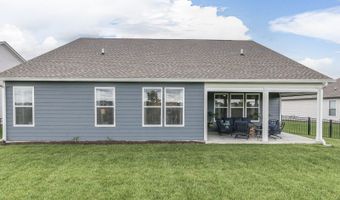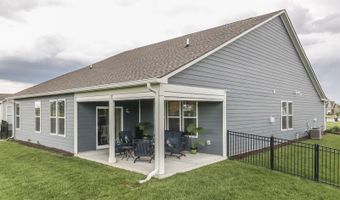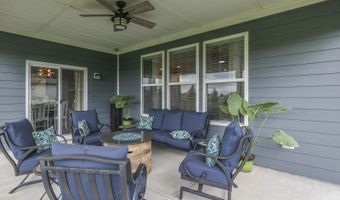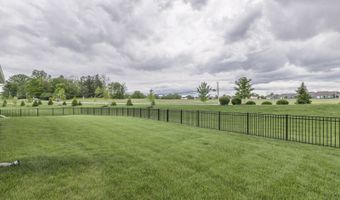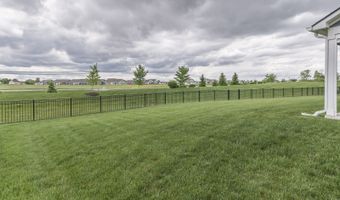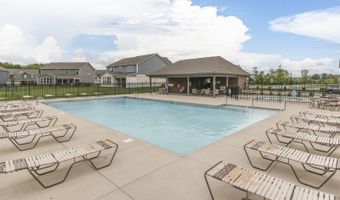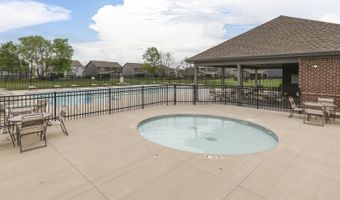SKIP THE NEW BUILD and Check out this stunner that is LIKE NEW and has ALL the UPGRADES for FAR LESS $$$ than the bare bones you get with new construction!! I dare you to compare! Welcome to Bellshire at Morningside! This three-year-old home with 9-foot celings throughout offers the perfect blend of comfort, space and style. Featuring three spacious bedrooms (2 en suites!), three full bathrooms and a flex space, this home is designed to meet all your needs! Why build new? This home already has UPDATED LIGHTING throughout, UPGRADED MIRRORS in all three bathrooms, WINDOW TREATMENTS throughout the home, SOFT-CLOSE DRAWERS and PULL-OUT SPICE RACKS and DRAWERS in the kitchen cabinets. Don't miss the EXTRA CABINETRY added in the laundry room. The expansive 3-car garage, complete with EPOXY FLOORING, WALL CABINETS and ample SHELVING for all your STORAGE needs. Step out back and check out the incredible outdoor space with a FULLY-FENCED YARD and covered patio with MOTORIZED SHADES - creating a true private backyard retreat. The irrigation system keeps your landscaping lush and green all season long, so you can spend more time enjoying and less time maintaining. NOT A SCRATCH, NOT A DENT! $$$ ALL THESE EXTRAS ADD UP! $$$ Ideally situated in the heart of Center Grove in the LOW MAINTENANCE of this COMMUNITY which means NO MOWING, NO FERTILIZING, NO MULCHING and NO SHOVELING SNOW! This neighborhood is centrally located and offers easy access to dining, shopping and top-tier amenities including a COMMUNITY POOL and PLAYGROUND, WALKING TRAILS and beautifully maintained green spaces. A WALK away from downtown BARGERSVILLE and KEPHART PARK! Don't miss your chance to see this home - it truly has it all!
