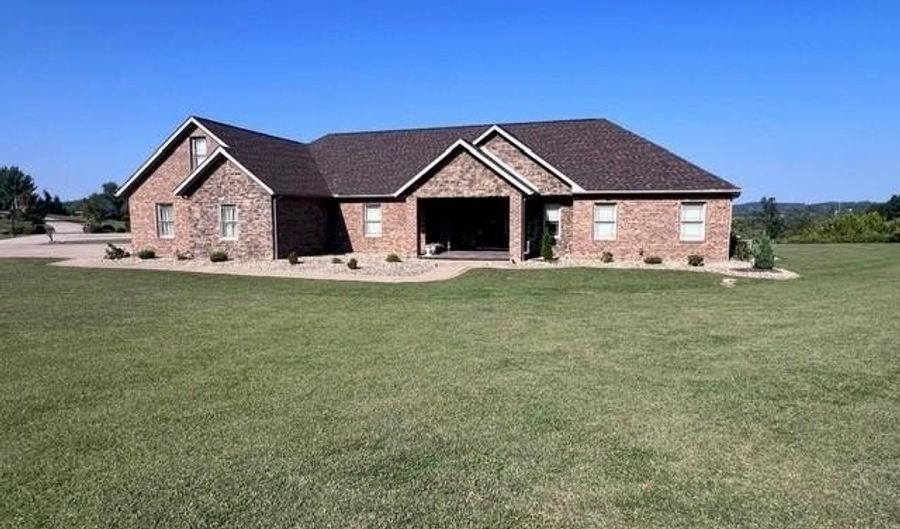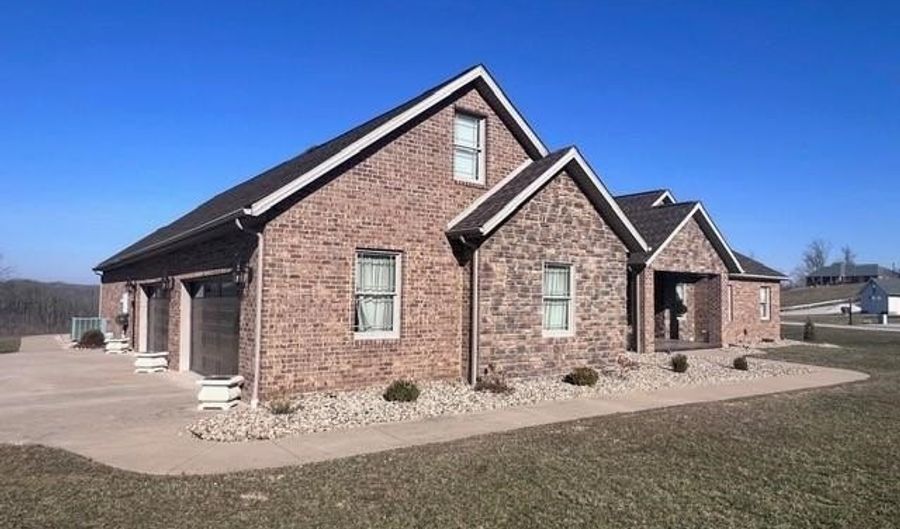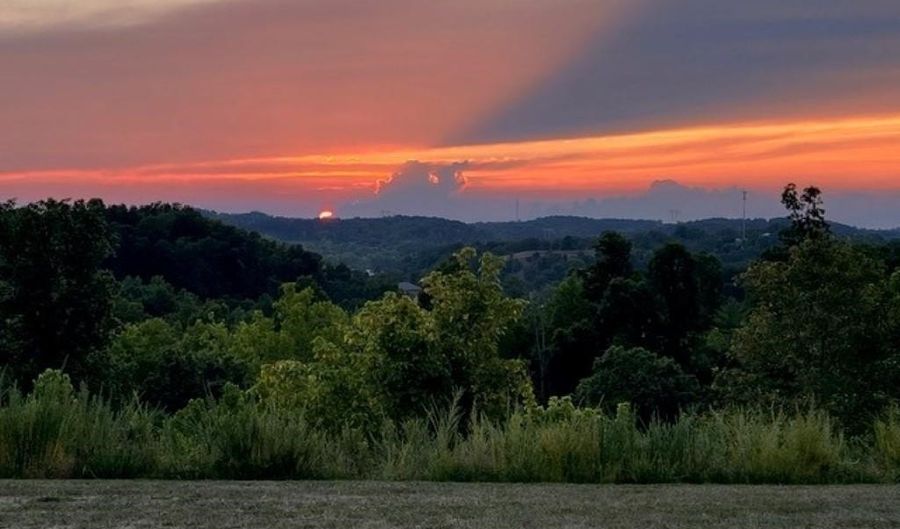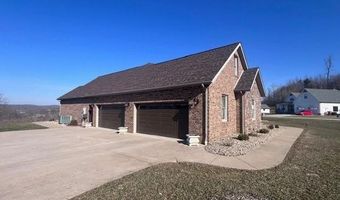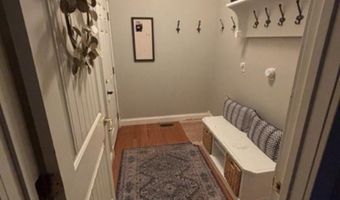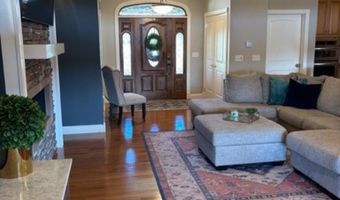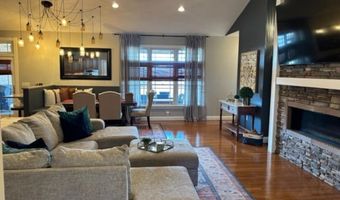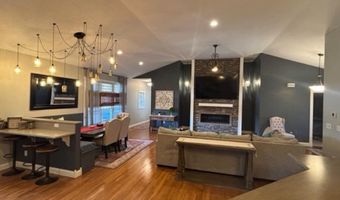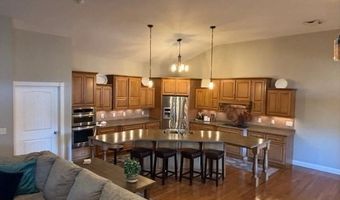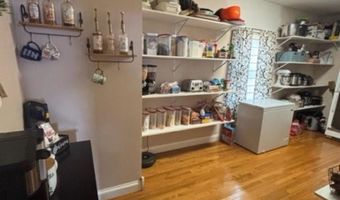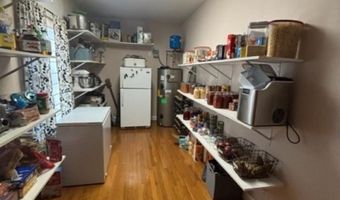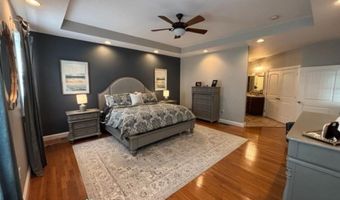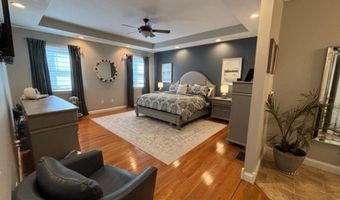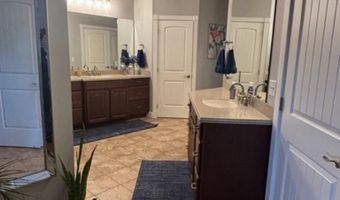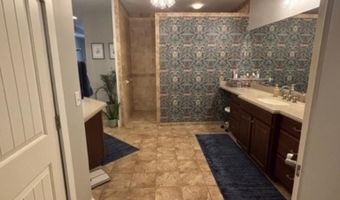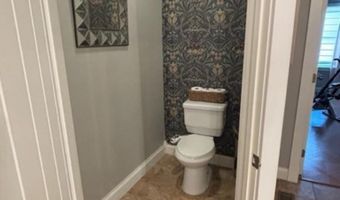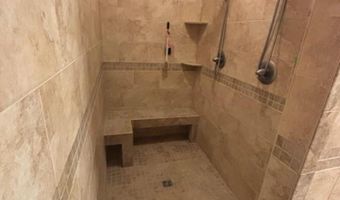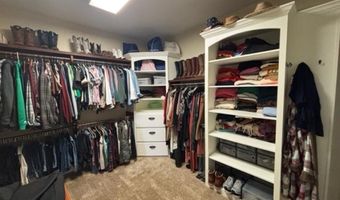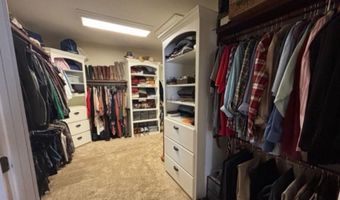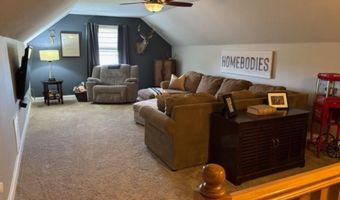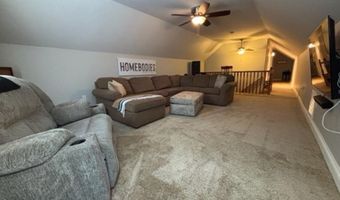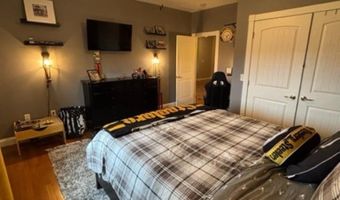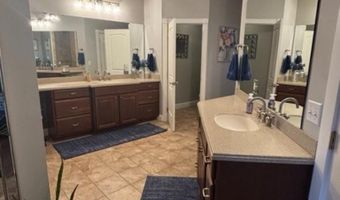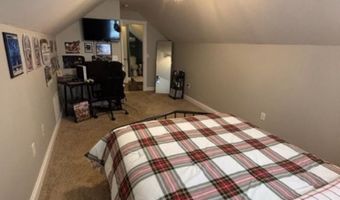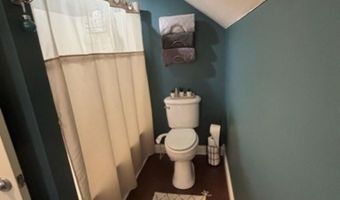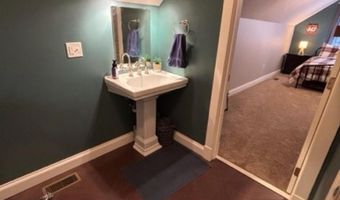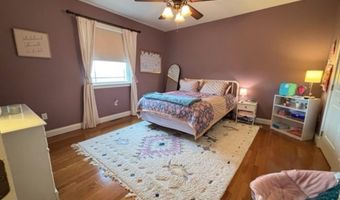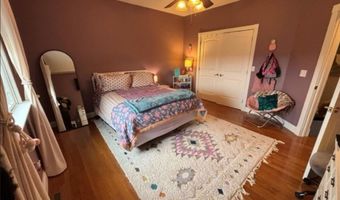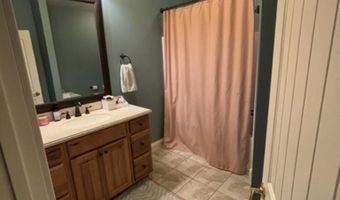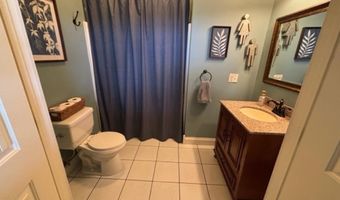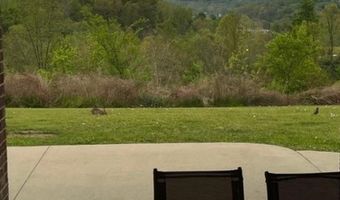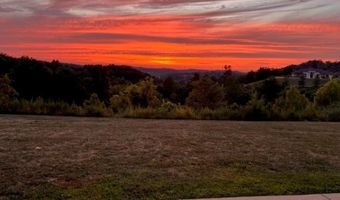3697 Brody Ln Ashland, KY 41102
Snapshot
Description
Stunning Brick Rancher with Breathtaking Sunset Views! Discover the perfect blend of space, style and serenity in this 4,078 sq ft home that offers 4/5 bedrooms, 4 full baths, this custom-built home is designed for comfort and convenience. Step inside to find an open-concept floor plan that is perfect for entertaining, featuring a chef's kitchen equipped with an impressive 19'x8' pantry, solid surface countertops and a large island. A cozy family room with a beautiful stone gas fireplace and a luxurious primary suite with a spa-like bathroom, coming off of the bathroom you have a nursery/office/exercise room-whatever suits your lifestyle. The other end of the home offers two spacious bedrooms with a full bath on the main floor, and upstairs you'll find a mother-in-law suite with a bonus room that could be used as a 5th bedroom and a massive 4 car garage. Outside, you will fall in love with the huge patio, the perfect spot for entertaining or simply unwinding on 2.24 acres. This marvelous home is much larger than it looks with plenty of privacy and a prime location located off I-64, close to the new Sandy's Casino, hospitals, schools, shopping and dining, this home truly has it all. Don't miss your chance to own this dream home, schedule for a tour today.
More Details
Features
History
| Date | Event | Price | $/Sqft | Source |
|---|---|---|---|---|
| Price Changed | $599,900 -4.76% | $147 | MCGUIRE REALTY COMPANY | |
| Price Changed | $629,900 -3.08% | $154 | MCGUIRE REALTY COMPANY | |
| Listed For Sale | $649,900 | $159 | MCGUIRE REALTY COMPANY |
