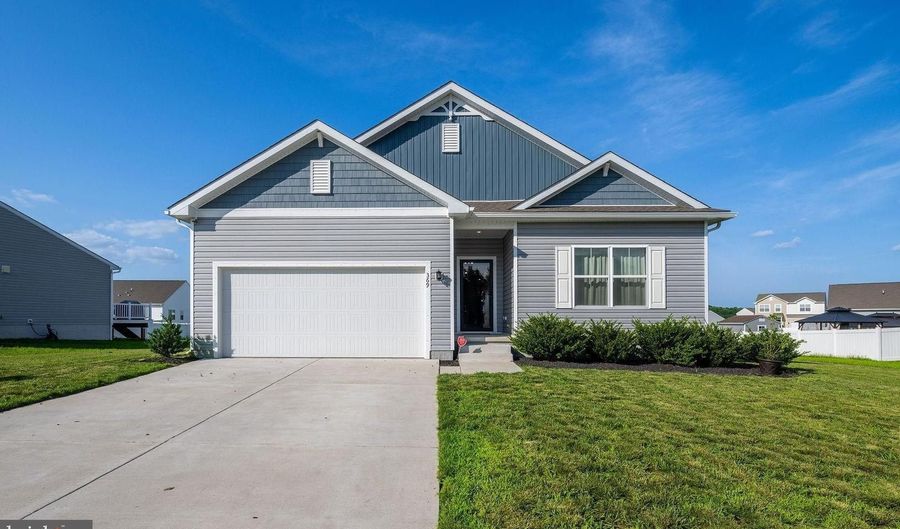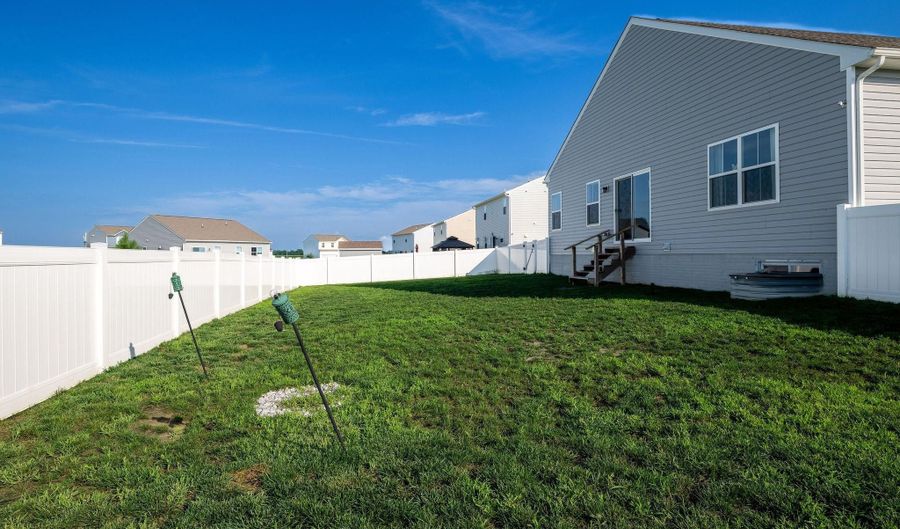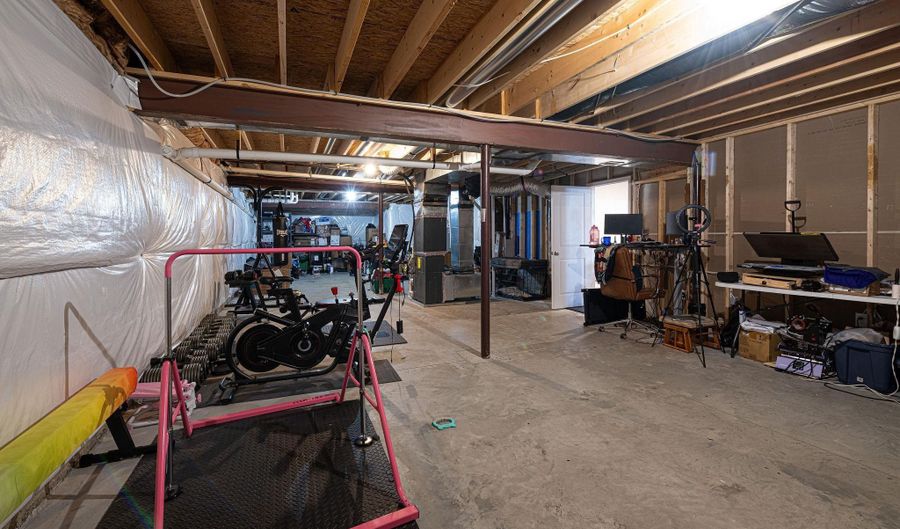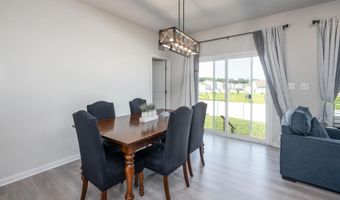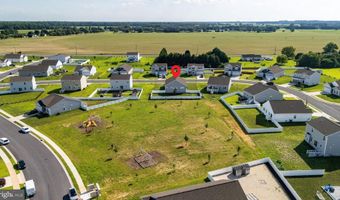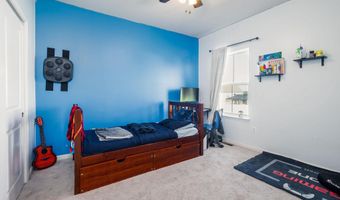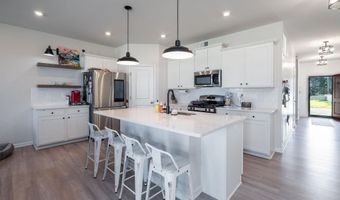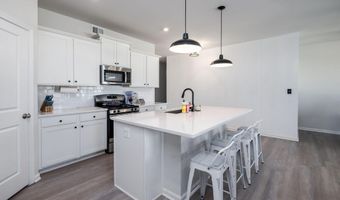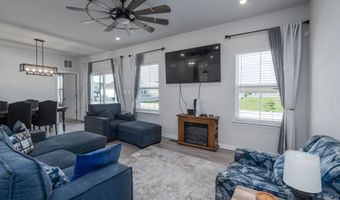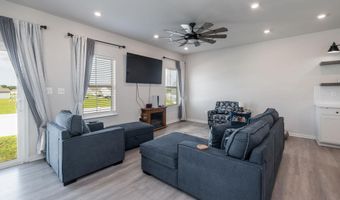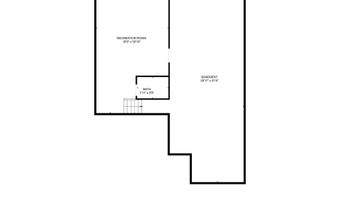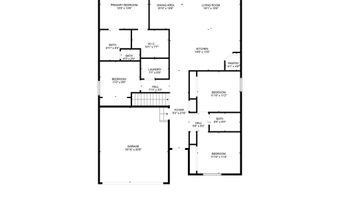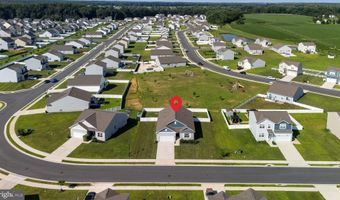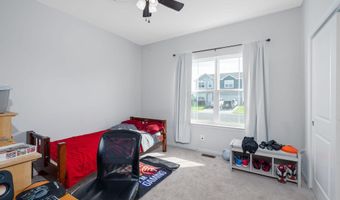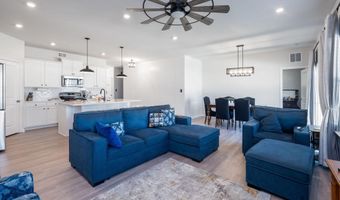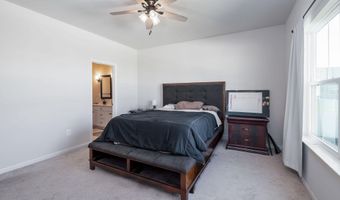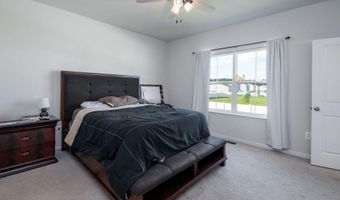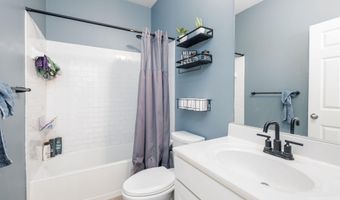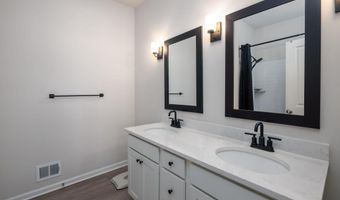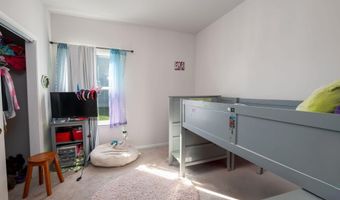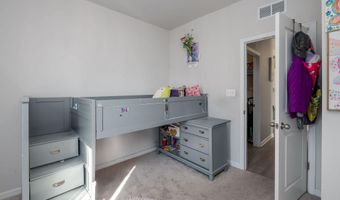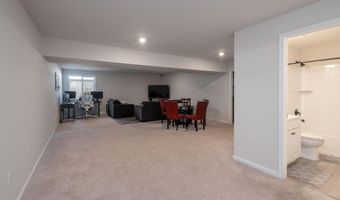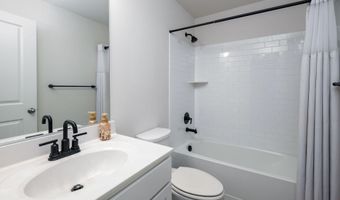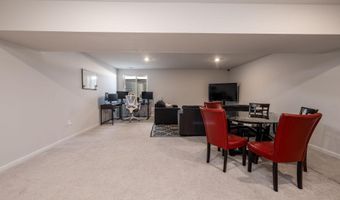369 STEAMBOAT Ave Felton, DE 19943
Snapshot
Description
Discover modern ranch living at 369 Steamboat Ave in Felton, DEa fourbedroom, threebath home built in 2022 and thoughtfully designed for both comfort and style. The bright, openconcept living area flows seamlessly into a spacious kitchen, perfect for entertaining family and friends. Retreat to your spacious master suite which features a private full bath with double vanities. The three additional bedrooms share a beautifully appointed full hall bath. Venture downstairs to the partially finished basement, where an extra full bath adds convenience and flexibility for a home office, playroom, recreation room, or guest suite. Step outside to your fully fenced backyard, which backs to the community park and offers the perfect blend of privacy and recreational access. Nestled in a charming rural setting thats experiencing exciting growth, Felton provides a peaceful pace of life while remaining close to shopping, dining, and major commuter routes. Embrace the opportunity to call this exceptional ranch home your own by scheduling a tour today! Showings begin on August 1, 2025
More Details
Features
History
| Date | Event | Price | $/Sqft | Source |
|---|---|---|---|---|
| Listed For Sale | $424,900 | $175 | EXP Realty, LLC |
Expenses
| Category | Value | Frequency |
|---|---|---|
| Home Owner Assessments Fee | $200 | Annually |
Taxes
| Year | Annual Amount | Description |
|---|---|---|
| $1,449 |
Nearby Schools
High School Lake Forest High School | 2.7 miles away | 08 - 12 | |
Middle & High School Lake Forest Ilc | 2.7 miles away | 06 - 12 | |
Elementary School Lake Forest Central Elementary School | 2.7 miles away | 04 - 06 |
