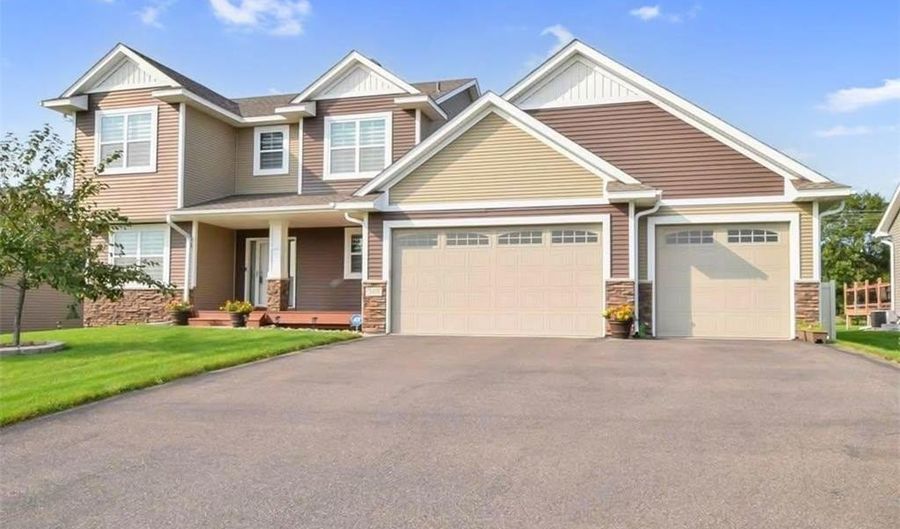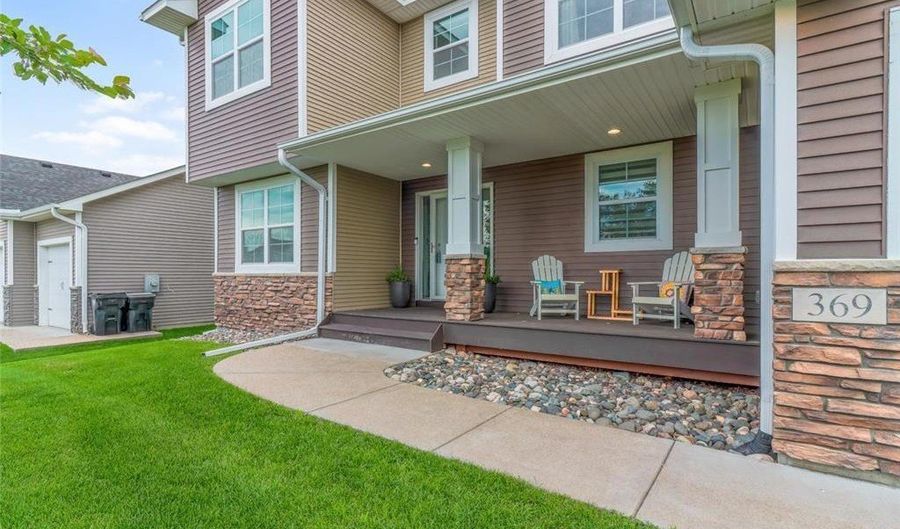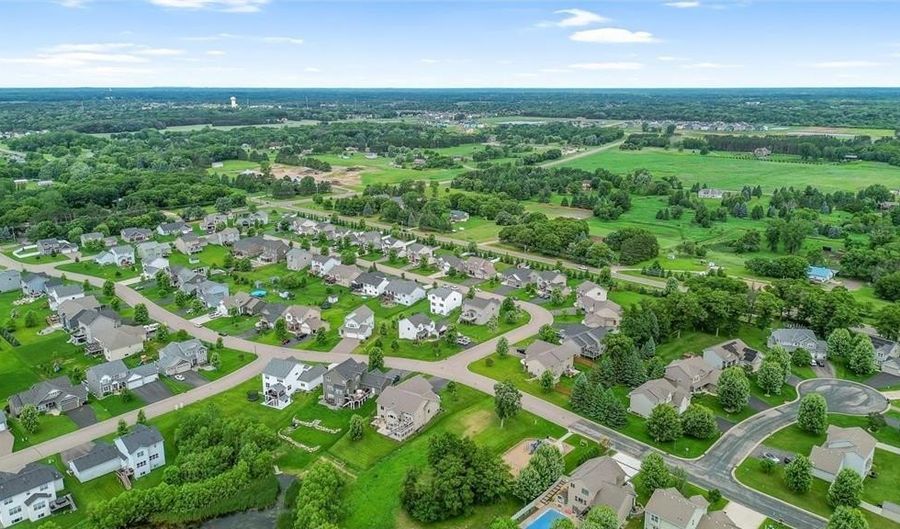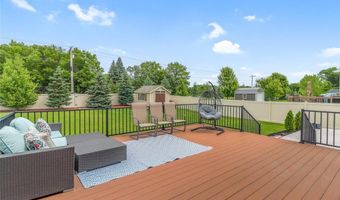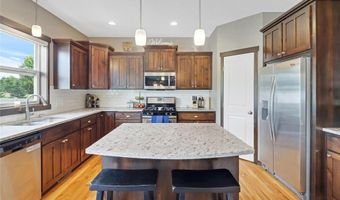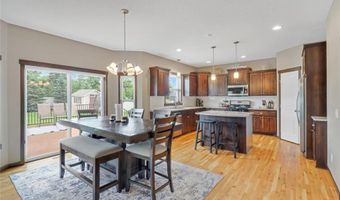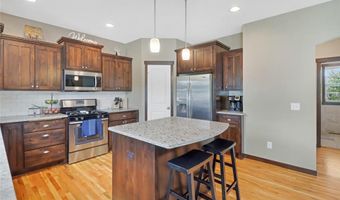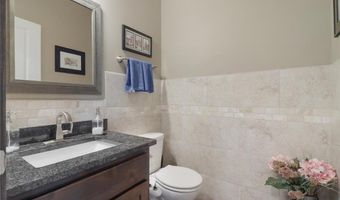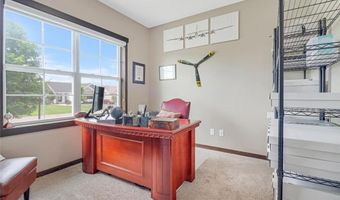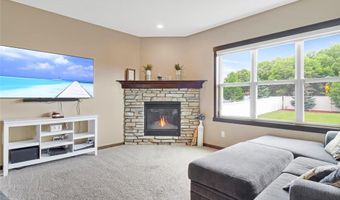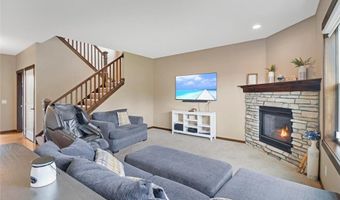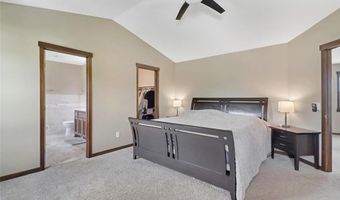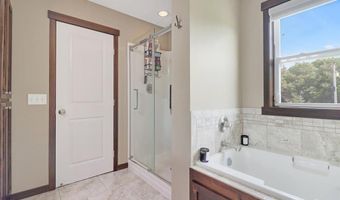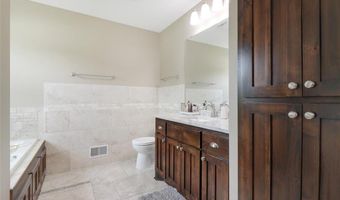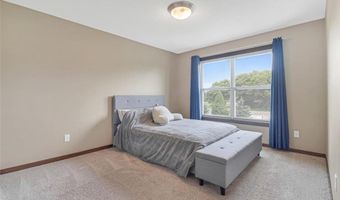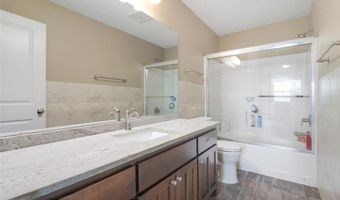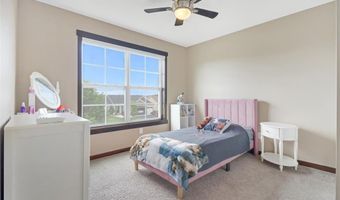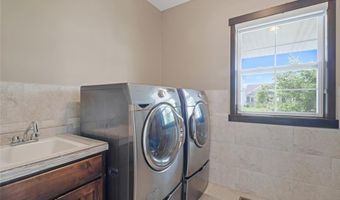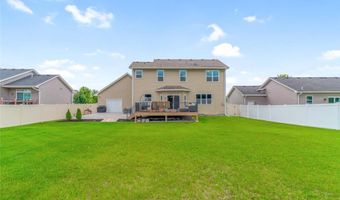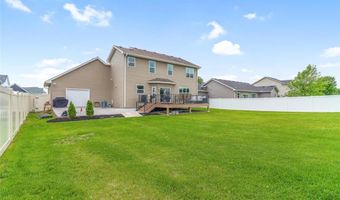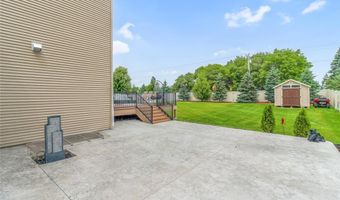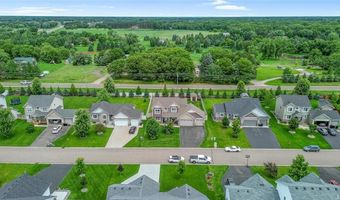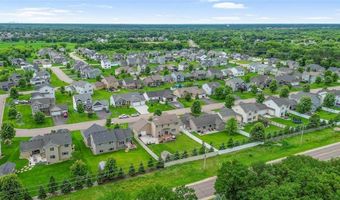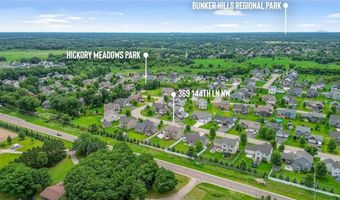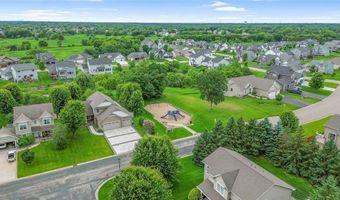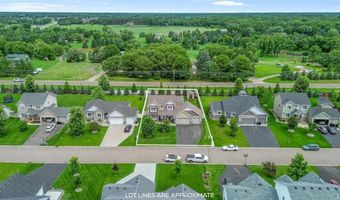369 144th Ln NW Andover, MN 55304
Snapshot
Description
Welcome to this beautifully maintained two-story home offers an ideal blend of space, comfort, and high-end features. With 4 large bedrooms all on one level and a main floor office, this home is designed to meet the needs of today’s modern lifestyle.
From the moment you enter, you’re welcomed by a spacious, light-filled foyer with gorgeous hardwood flooring. The main level boasts a cozy family room centered around a stunning stone gas fireplace, creating a perfect gathering spot. The open-concept kitchen is truly a chef’s dream, featuring granite countertops, a stylish tile backsplash, custom cabinetry, a large center island, a walk-in pantry, and stainless steel appliances. A main floor laundry room and guest bath add everyday convenience.
Upstairs, all four bedrooms are thoughtfully laid out, including a spacious primary suite with a walk-in closet and en-suite full bathroom. The upper-level bathrooms feature tile flooring and modern vanity tops, offering a fresh, upscale feel throughout.
The unfinished lower level is already framed and ready for your personal touch—add instant equity by finishing the space to suit your needs. Whether you envision a home theater, gym, or guest suite, the layout is ready to go. Even better, it already includes a built-in infrared sauna—a rare and luxurious amenity perfect for relaxing and recharging.
The attached oversized 3-car garage is insulated and heated, features 8’ garage doors, and boasts a pristine epoxy-coated floor—ideal for vehicles, hobbies, or additional storage.
Step outside to enjoy a fully fenced backyard surrounded by durable vinyl privacy fencing. Entertain or unwind on the maintenance-free 20x20 composite deck, and take advantage of the 12x10 storage shed for extra gear or tools. Enjoy the stamped concrete patio with in-ground electrical ready for a hot tub. The irrigation system ensures a lush green lawn all season long, and the charming front porch adds to this home’s warm curb appeal.
This is a truly special property offering room to grow, modern comforts, and thoughtful upgrades throughout— close to parks, trails, shopping, and local eats.
More Details
Features
History
| Date | Event | Price | $/Sqft | Source |
|---|---|---|---|---|
| Price Changed | $574,900 -2.54% | $248 | RE/MAX Results | |
| Listed For Sale | $589,900 | $254 | RE/MAX Results |
Taxes
| Year | Annual Amount | Description |
|---|---|---|
| 2024 | $4,329 |
Nearby Schools
Elementary School Andover Elementary | 1.8 miles away | KG - 05 | |
Middle School Oak View Middle | 2.1 miles away | 06 - 08 | |
Senior High School Andover Senior High | 2.2 miles away | 09 - 12 |
