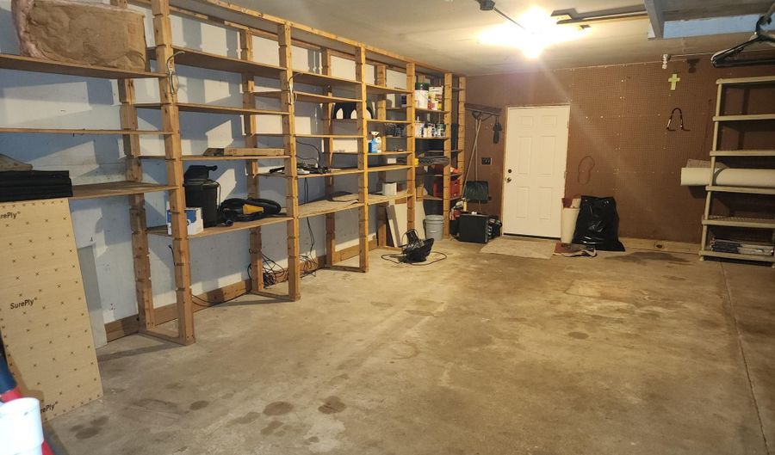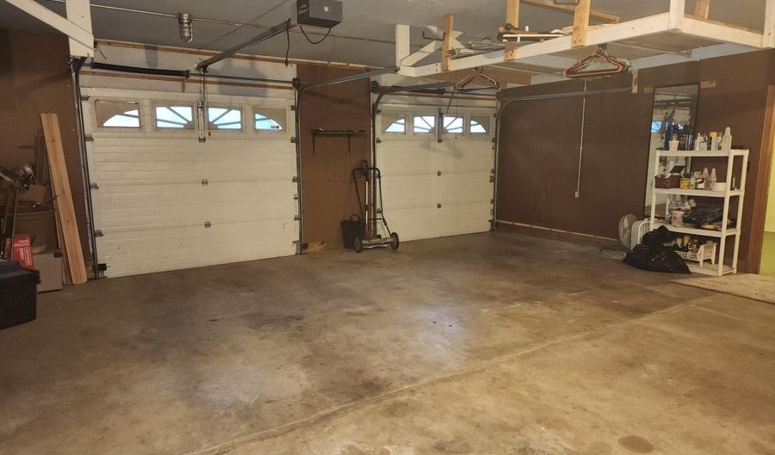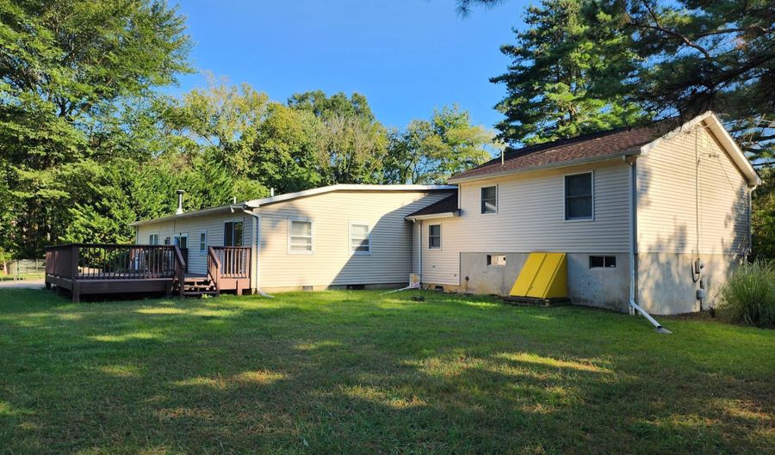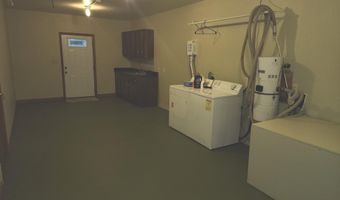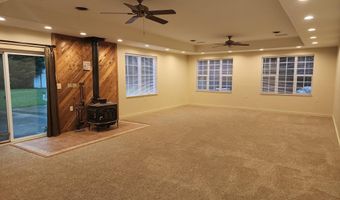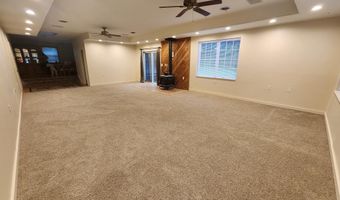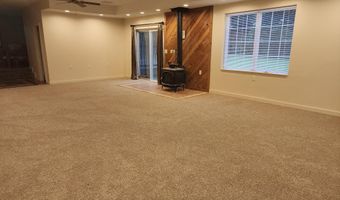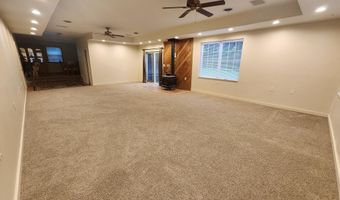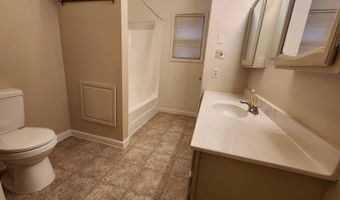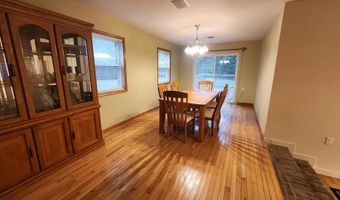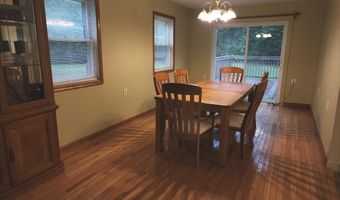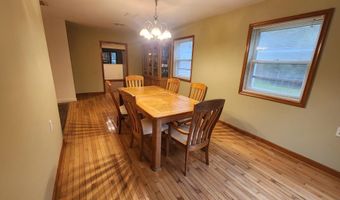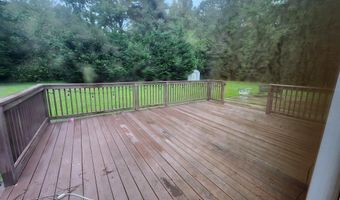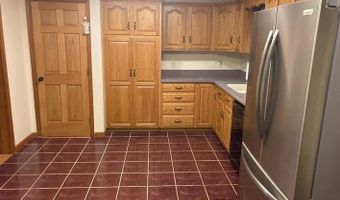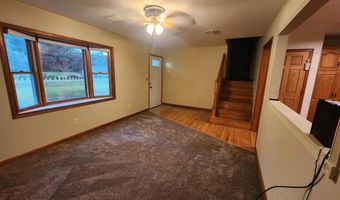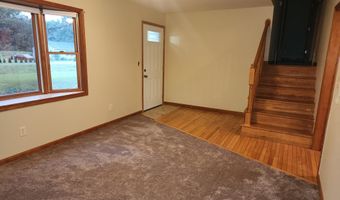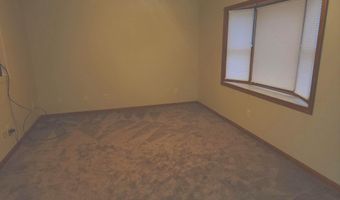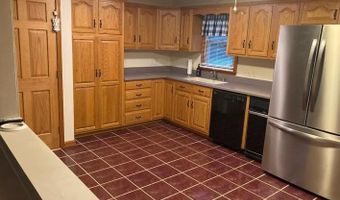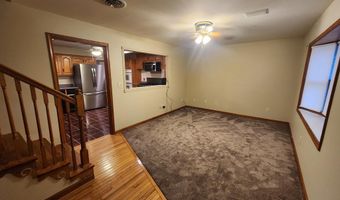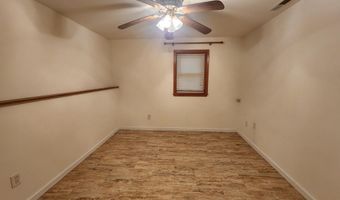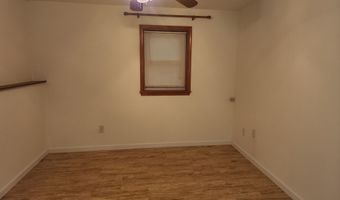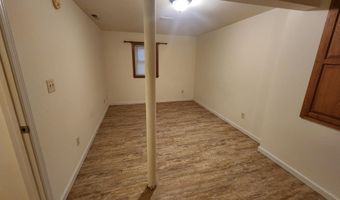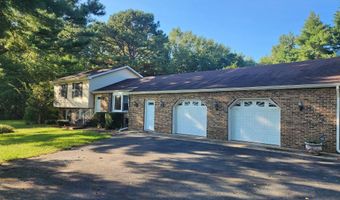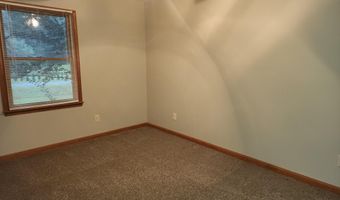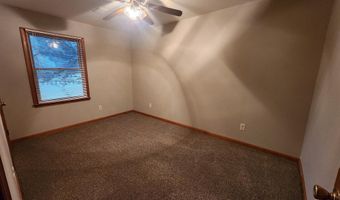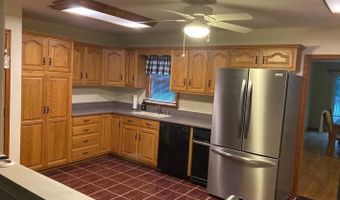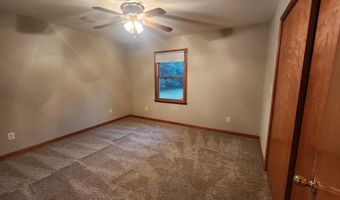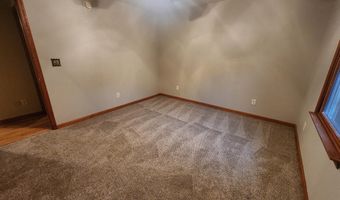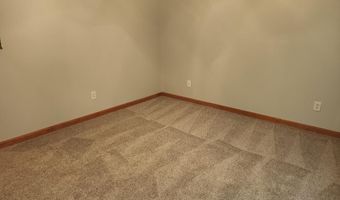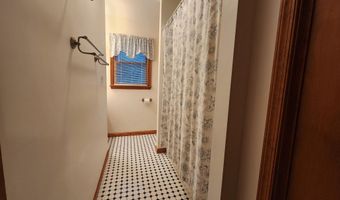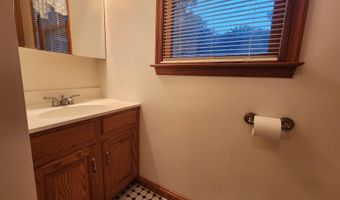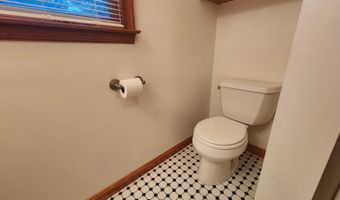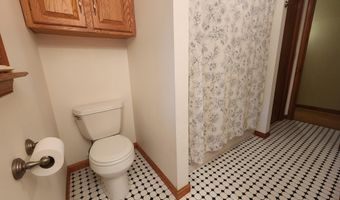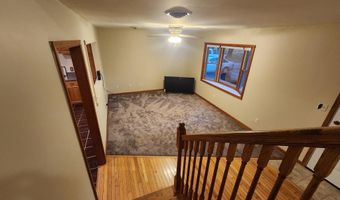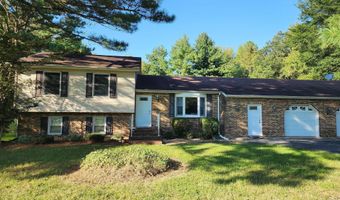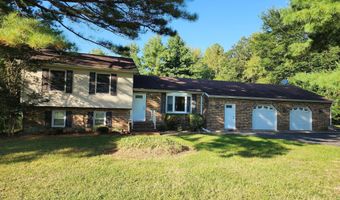3689 MIDSTATE Rd Felton, DE 19943
Snapshot
Description
Allow yourself to be enveloped in the harmonious fusion of rustic charm and contemporary refinement within this splendid 3-bedroom, 2-bath Split-Level residence. Set against the backdrop of a tranquil, semi-private 1-acre expanse, just a stone's throw from the picturesque town of Canterbury, this home offers over 2,500 square feet of meticulously curated living space that effortlessly blends comfort with sophistication. Noteworthy for its efficiency, the property features a state-of-the-art geothermal heating and cooling system, complemented by a whole-house fan and ceiling fans, ensuring a climate of cozy serenity year-round. The chef's kitchen, a culinary masterpiece, is adorned with bespoke oak cabinetry, including a pantry and pull-out shelves for both aesthetic appeal and practicality. Its luxurious tiled flooring is the complement to a suite of appliances, including a premium Jen-Air cooktop, dual wall ovens, trash compactor, microwave and a brand-new refrigerator-an ideal setting for the discerning epicurean or gracious host. The formal dining room, with its gleaming hardwood floors, offers a refined space for both intimate dinners and lavish gatherings. It is thoughtfully designed with sliding doors leading to the elegant rear deck, extending the home's entertaining potential. The expansive family room, with its inviting atmosphere, is further elevated by the rustic allure of a central woodstove, creating a cozy haven for relaxed evenings. The family room also boasts sliding doors opening to the rear patio, seamlessly blending indoor and outdoor living. Step outside to your private sanctuary-an idyllic backyard retreat featuring an expansive deck, a tranquil patio, and a gracefully paved driveway that leads to an oversized two-car garage, providing abundant storage and convenience. Here, the essence of country living is thoughtfully fused with modern luxury, creating a truly unparalleled environment.
More Details
Features
History
| Date | Event | Price | $/Sqft | Source |
|---|---|---|---|---|
| Listed For Rent | $2,500 | $1 | Myers Realty |
Nearby Schools
High School Lake Forest High School | 3.1 miles away | 08 - 12 | |
Middle & High School Lake Forest Ilc | 3.1 miles away | 06 - 12 | |
Elementary School Lake Forest Central Elementary School | 3.1 miles away | 04 - 06 |
