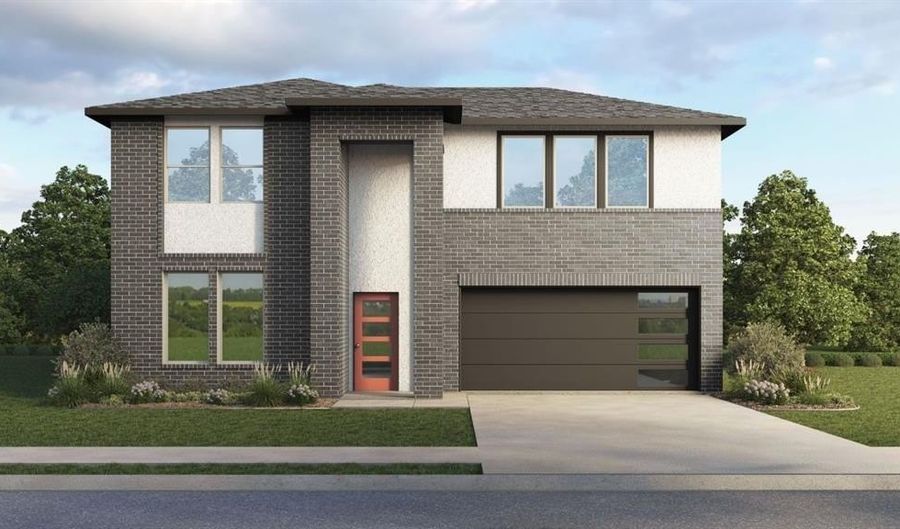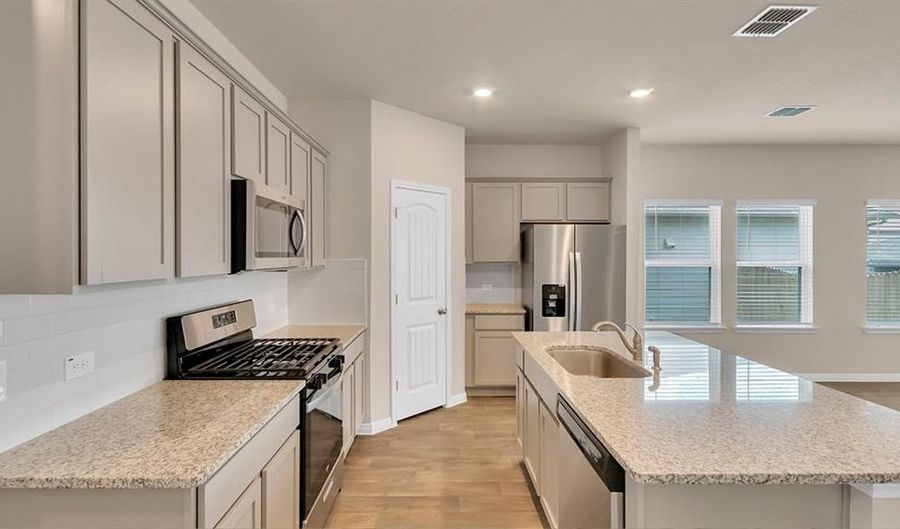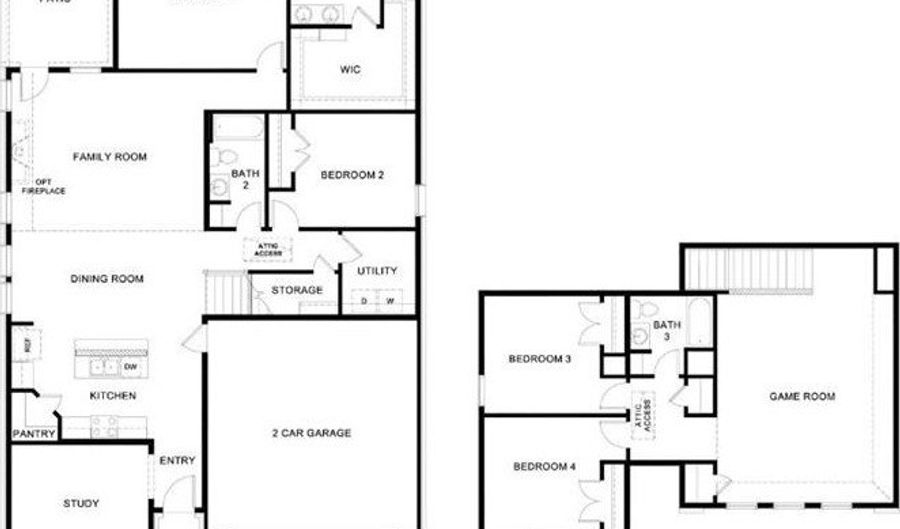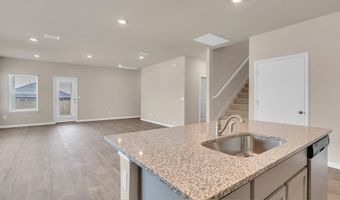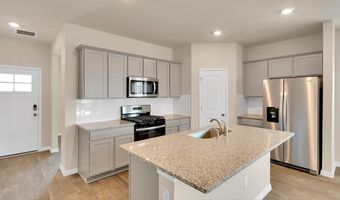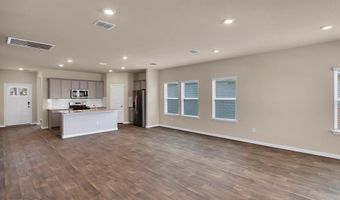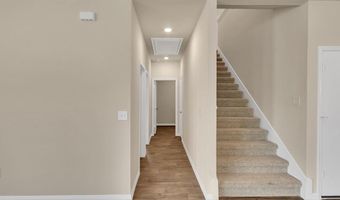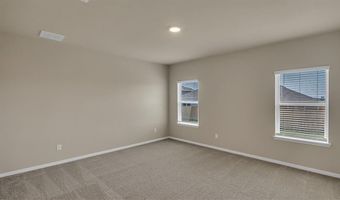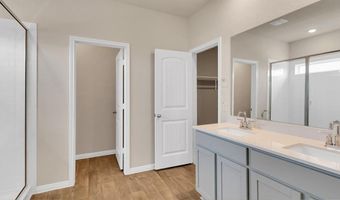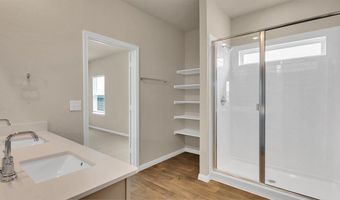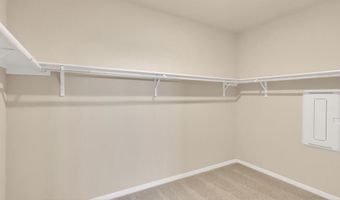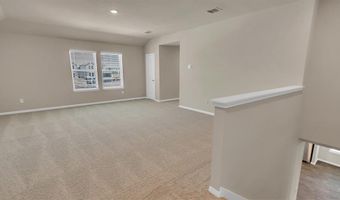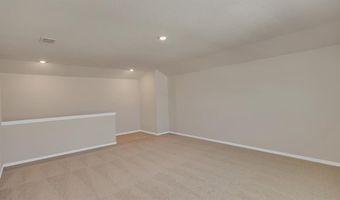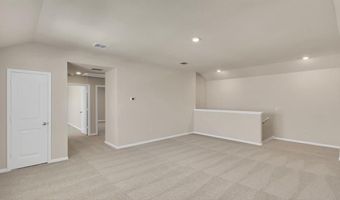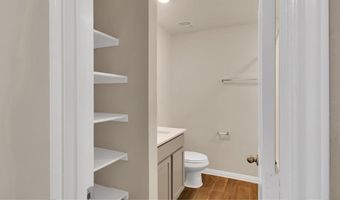3685 Uplift Ave Albany, TX 97322
Snapshot
Description
Estimated Completion – End of September
Discover the Quincy floor plan, a stunning two-story home in The Preserves at the Forum in Grand Prairie, TX. Designed for modern living, this 4-bedroom, 3-bathroom home offers the perfect blend of style, space, and functionality.
Step inside to find an open-concept layout, featuring a gourmet kitchen with a large island, walk-in pantry, and stainless-steel appliances—perfect for entertaining. The family and dining rooms flow seamlessly, creating a warm, inviting space. A private study at the front of the home makes working from home effortless.
The primary suite on the main level boasts a spacious walk-in closet and a spa-like en-suite bathroom. A second bedroom and bath on the first floor provide flexibility for guests or multi-generational living. Upstairs, two additional bedrooms, a full bath, and a game room offer plenty of space for relaxation and fun.
With a covered patio, energy-efficient features, and a two-car garage, the Quincy plan is designed for modern families. Enjoy easy access to shopping, dining, and top-rated schools in Grand Prairie. Don’t miss your chance to own this incredible new home in The Preserves at the Forum!
More Details
Features
History
| Date | Event | Price | $/Sqft | Source |
|---|---|---|---|---|
| Listed For Sale | $509,990 | $186 | Keller Williams Realty Lone St |
Expenses
| Category | Value | Frequency |
|---|---|---|
| Home Owner Assessments Fee | $800 | Annually |
