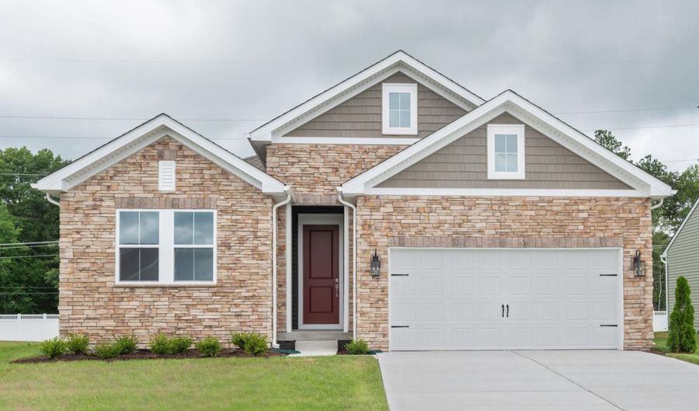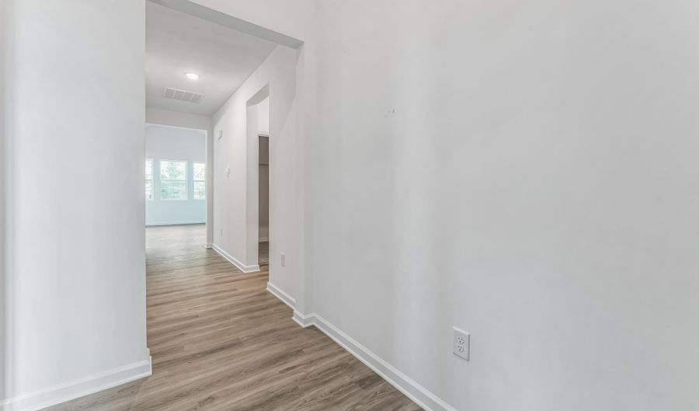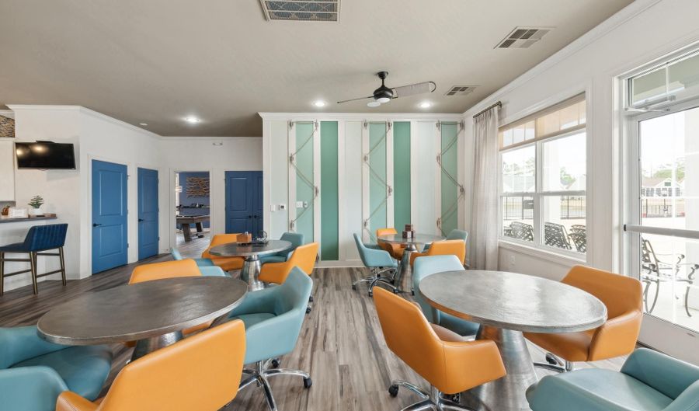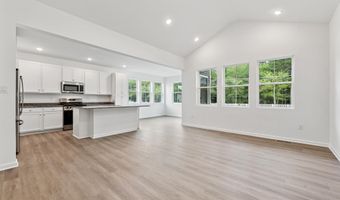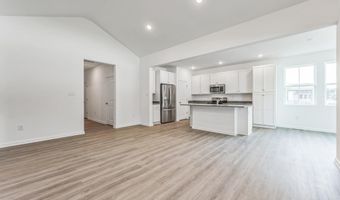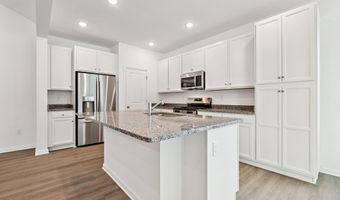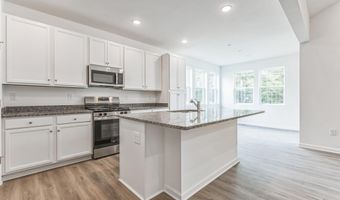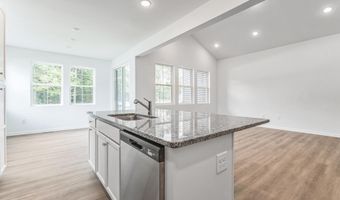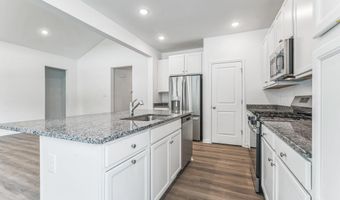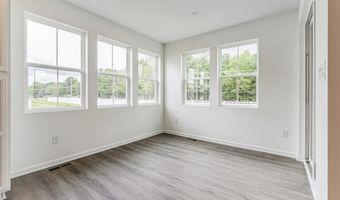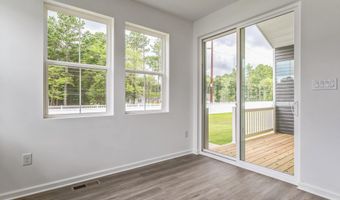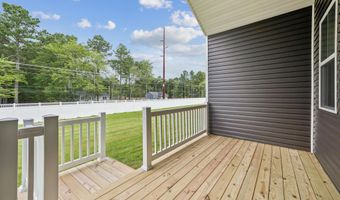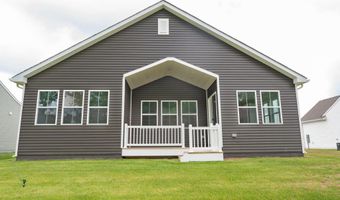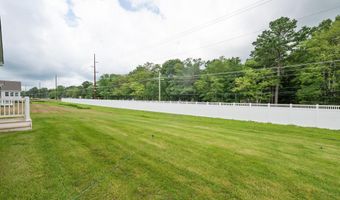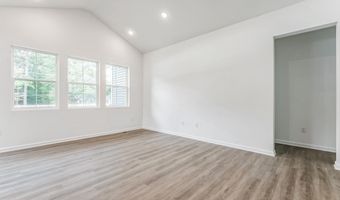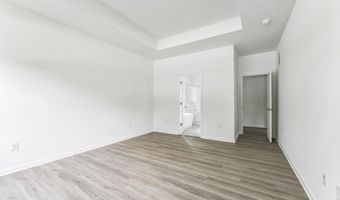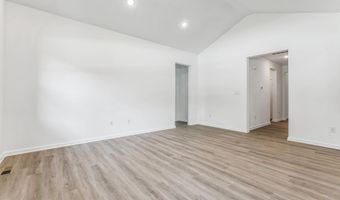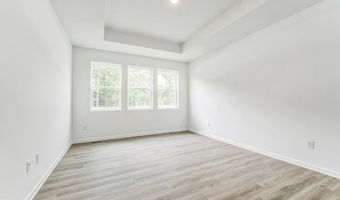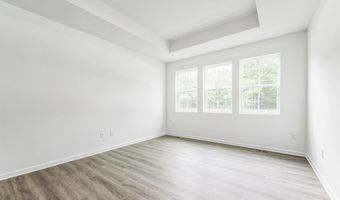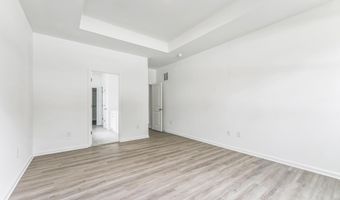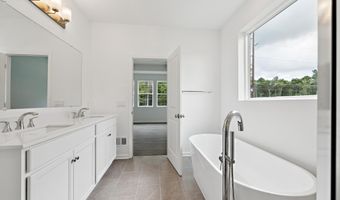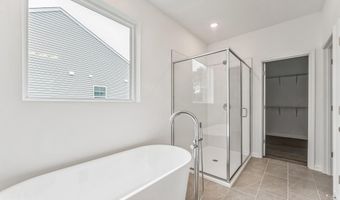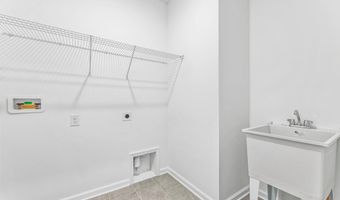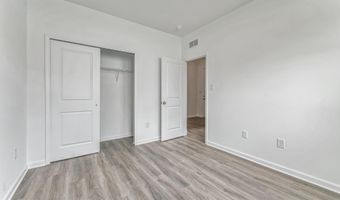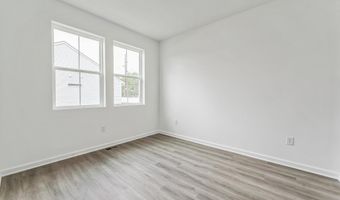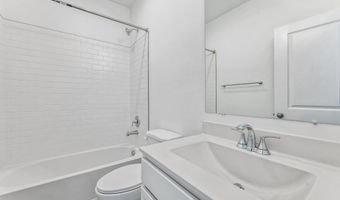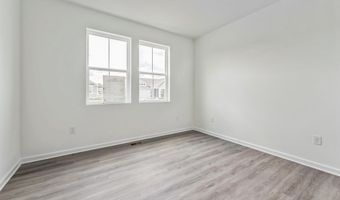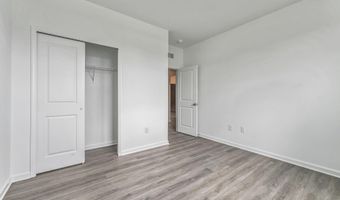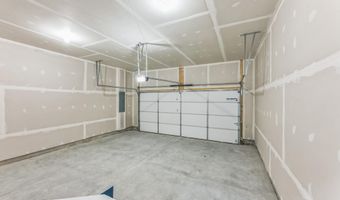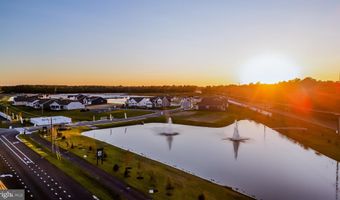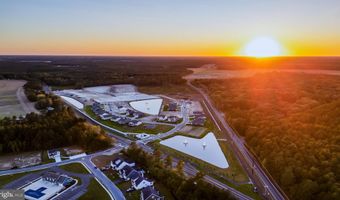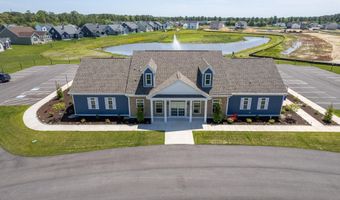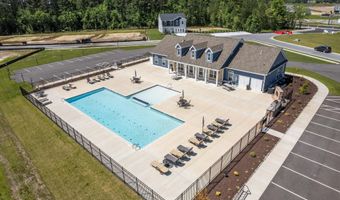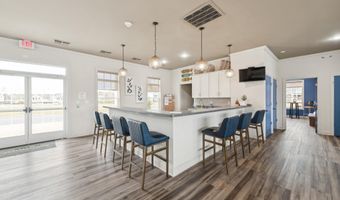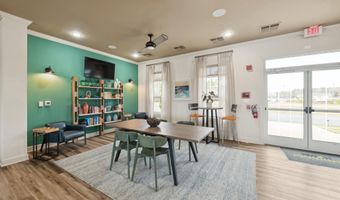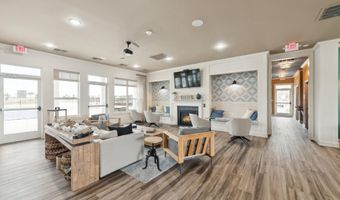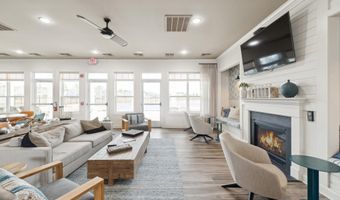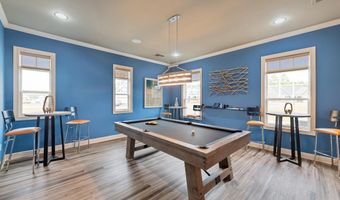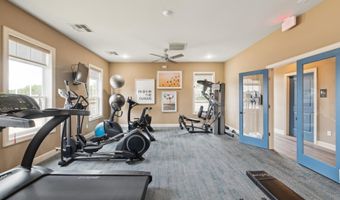36819 W OLD GATE Dr Georgetown, DE 19947
Snapshot
Description
Welcome to the Asheville floorplan, a stunning new home that blends modern design with practical features. This 3-bedroom, 2-bathroom home offers a spacious and open layout, perfect for both entertaining and comfortable family living. With a projected settlement date of August 2025, this home promises to be the ideal place to create lasting memories.
The heart of this home is the great room, featuring a vaulted ceiling that creates an open, airy feel. The kitchen, designed for both style and functionality, boasts high-end GE appliances and stunning New Caldonia granite countertops, providing a perfect space for meal preparation and casual gatherings. The adjacent dining area allows for easy flow between spaces, while the living area opens to the back, offering opportunities for seamless indoor-outdoor living.
This home is packed with thoughtful features designed for comfort and convenience. The tankless hot water heater ensures endless hot water on demand, and the utility sink is a practical addition to the laundry room for added ease. The partial stone exterior gives the home a touch of traditional charm while maintaining a contemporary feel. Inside, the flooring is equally impressive, with durable Eve LVP in the primary suite, kitchen, dining, great room, and additional bedrooms, providing a cohesive look throughout the main living spaces. The primary bath, along with the hall bath and laundry room, feature Stamina grey ceramic tile, adding a sophisticated and durable finish.
Every detail of this home has been carefully considered, from the freestanding tub in the primary bath to the resilient vinyl in the mechanical room. With a 2-car garage and a well-designed layout that enhances both privacy and connectivity, this Asheville floorplan offers the perfect balance of style, functionality, and comfort. With its blend of modern features and thoughtful design, this home is truly one to be excited about.
For a full list of features for this home please contact our sales representatives.
More Details
Features
History
| Date | Event | Price | $/Sqft | Source |
|---|---|---|---|---|
| Price Changed | $429,900 +7.5% | $241 | Delaware Homes Inc | |
| Price Changed | $399,900 -6.98% | $225 | Delaware Homes Inc | |
| Price Changed | $429,900 -2.27% | $241 | Delaware Homes Inc | |
| Price Changed | $439,900 -2.22% | $247 | Delaware Homes Inc | |
| Listed For Sale | $449,900 | $253 | Delaware Homes Inc |
Expenses
| Category | Value | Frequency |
|---|---|---|
| Home Owner Assessments Fee | $184 | Monthly |
Taxes
| Year | Annual Amount | Description |
|---|---|---|
| $0 |
