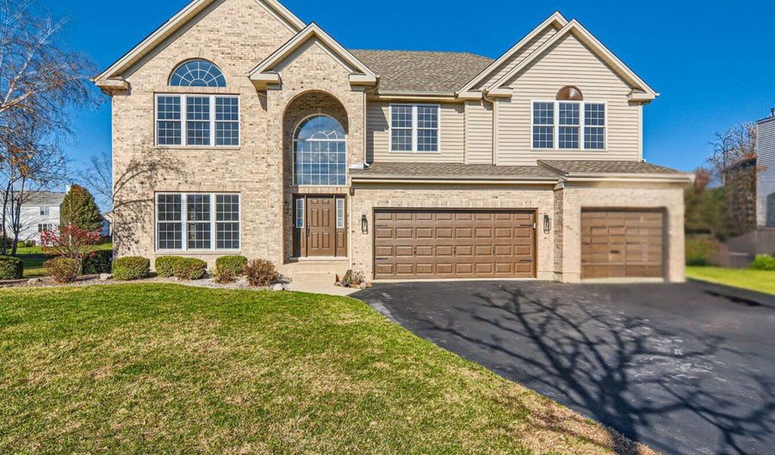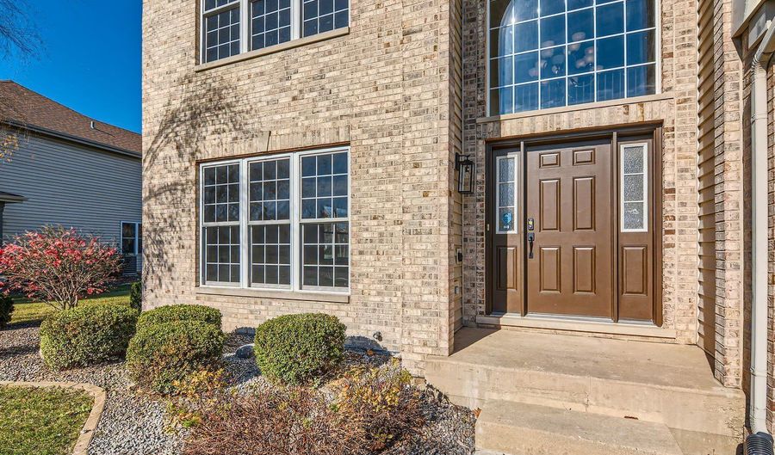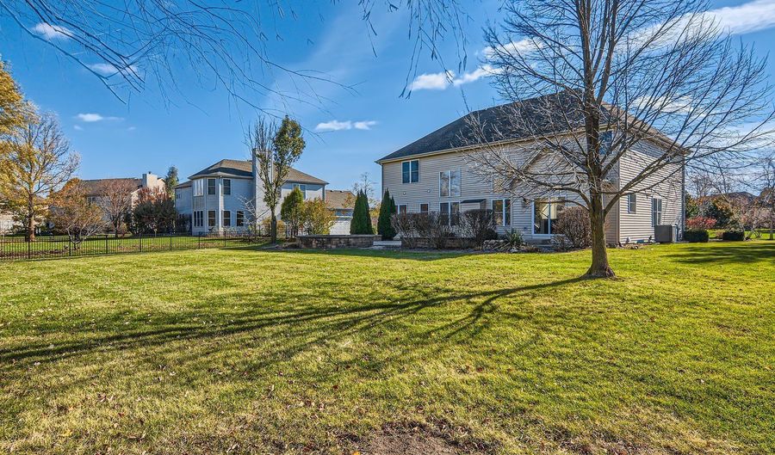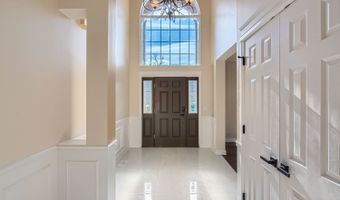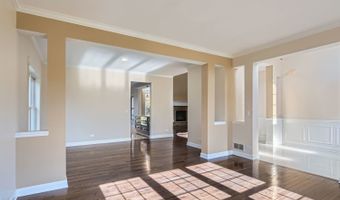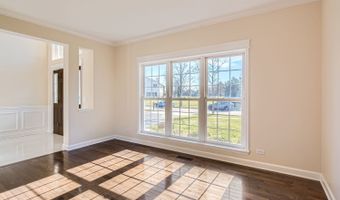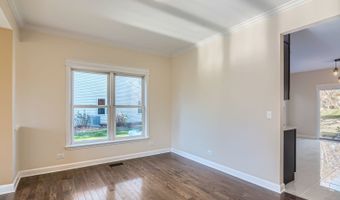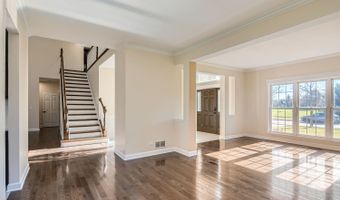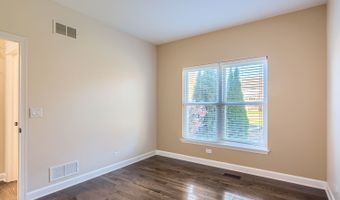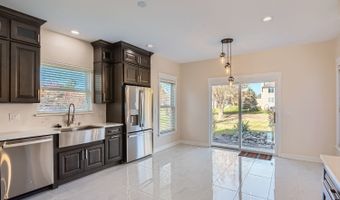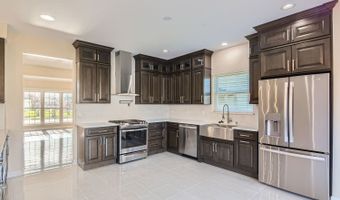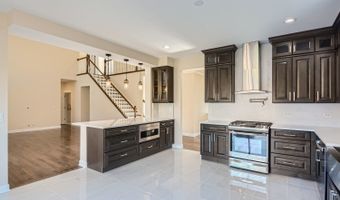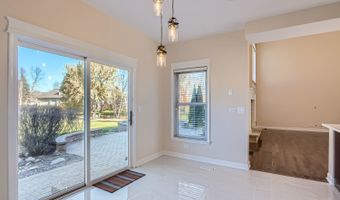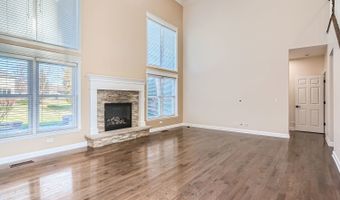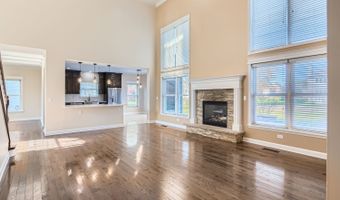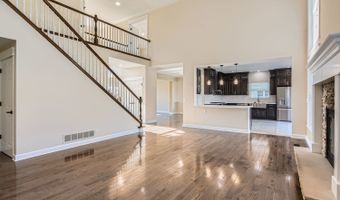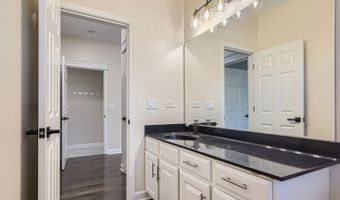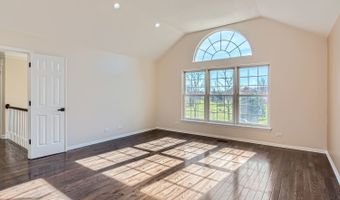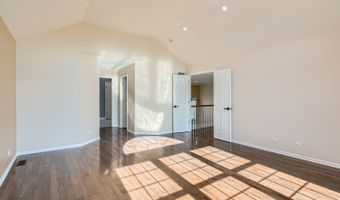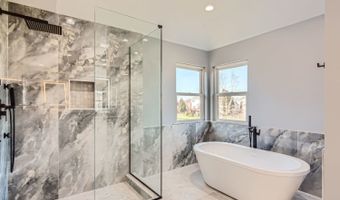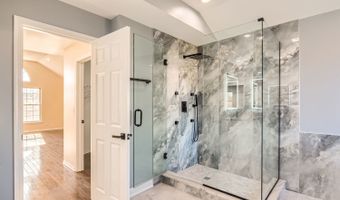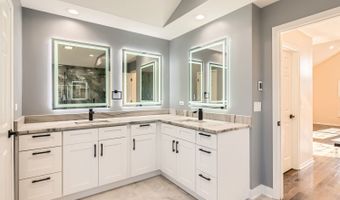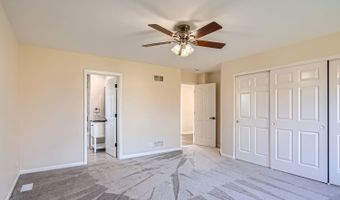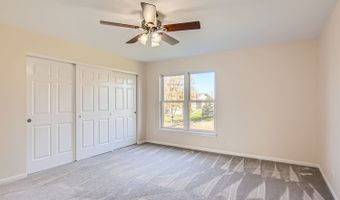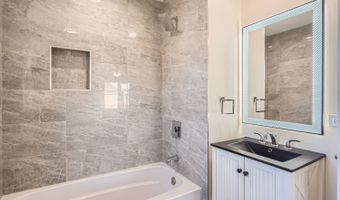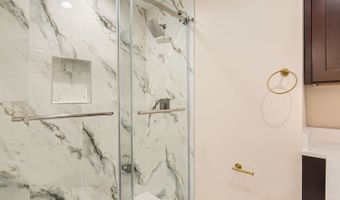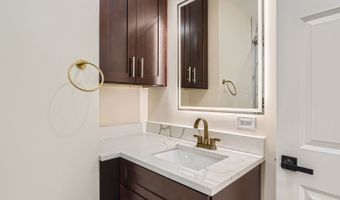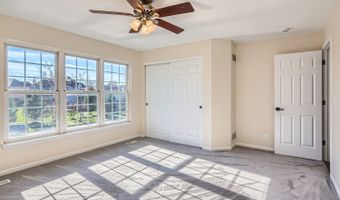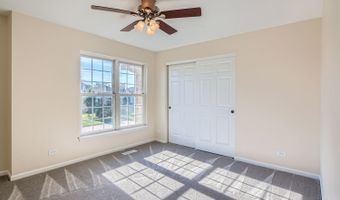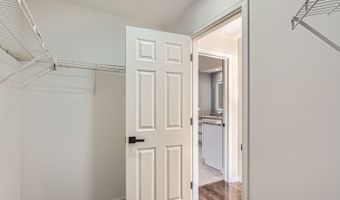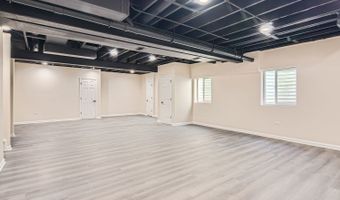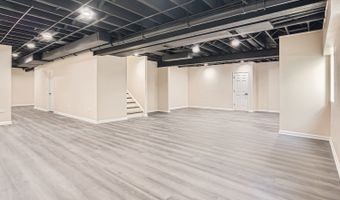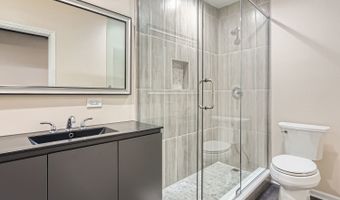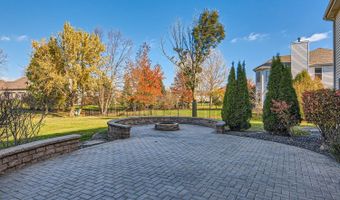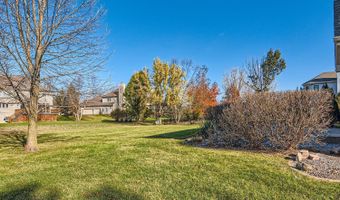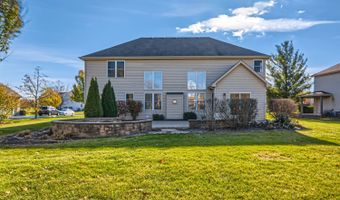3670 White Deer Dr Algonquin, IL 60102
Snapshot
Description
Nestled in the highly sought-after Coves subdivision and located within the desirable Huntley School District, this meticulously designed 5-bedroom, 4.5-bathroom home is the epitome of quality and luxury. From the moment you step inside, you'll be captivated by the exquisite craftsmanship and attention to detail that defines every corner of this home. The main level is adorned with luxurious real hardwood floors, which flow seamlessly throughout the living areas and into the spacious master suite. A convenient bedroom on the main floor offers flexible living options for guests, an office or multigenerational living. The chef-inspired kitchen is a true showstopper, featuring custom cabinetry, pristine quartz countertops, and top-of-the-line stainless steel appliances. A perfect blend of style and functionality, the kitchen is sure to inspire your culinary creations. Upstairs you'll find the expansive master suite that offers a retreat-like atmosphere, complete with a spa-like en-suite bathroom. Indulge in the ultimate comfort with heated floors, a luxurious free-standing tub, and a massive vanity with leather-finished quartz countertops, paired with stunning LED mirrors for modern sophistication. The remaining 3 bedrooms upstairs feature new carpeting adding an extra layer of comfort and warmth. The fully finished basement provides 1,601 square feet of versatile living space, ready for your personal touch. Whether you envision a stylish bar, a cozy movie theater, a private office, or something entirely unique, this expansive space can accommodate all your ideas and more. Plus, it includes a full bathroom for added convenience. The home is equipped with modern amenities for comfort and efficiency, including a high-efficiency furnace and a brand-new air conditioning unit, ensuring year-round comfort. The 3-car garage offers ample space for vehicles and storage, while the freshly sealed driveway adds to the home's impeccable curb appeal. Step outside to a spacious brick patio that's perfect for hosting family gatherings or relaxing under the stars. Enjoy the warmth and ambiance of a built-in firepit, set against the serene backdrop of 0.5 acre's of beautifully landscaped grounds. With its impeccable finishes, thoughtful design, and an unbeatable location in the coveted Coves subdivision this home is truly a rare find. Don't miss the opportunity to make this exceptional property your own!
More Details
Features
History
| Date | Event | Price | $/Sqft | Source |
|---|---|---|---|---|
| Listed For Sale | $719,900 | $151 | The Agency X |
Expenses
| Category | Value | Frequency |
|---|---|---|
| Home Owner Assessments Fee | $298 | Annually |
Taxes
| Year | Annual Amount | Description |
|---|---|---|
| 2023 | $12,344 |
Nearby Schools
Elementary School Mackeben Elementary School | 0.7 miles away | KG - 02 | |
Elementary School Conley Elementary School | 0.8 miles away | 03 - 05 | |
Middle School Heineman Middle School | 0.8 miles away | 06 - 08 |
