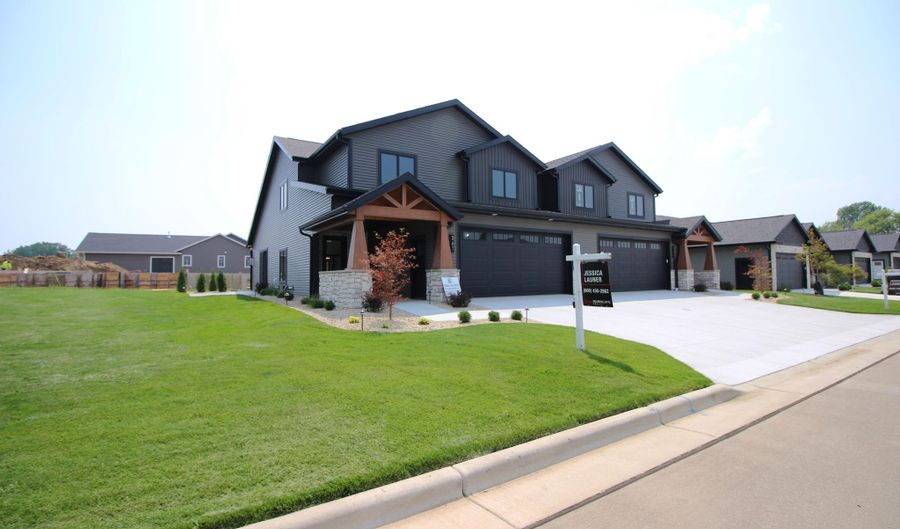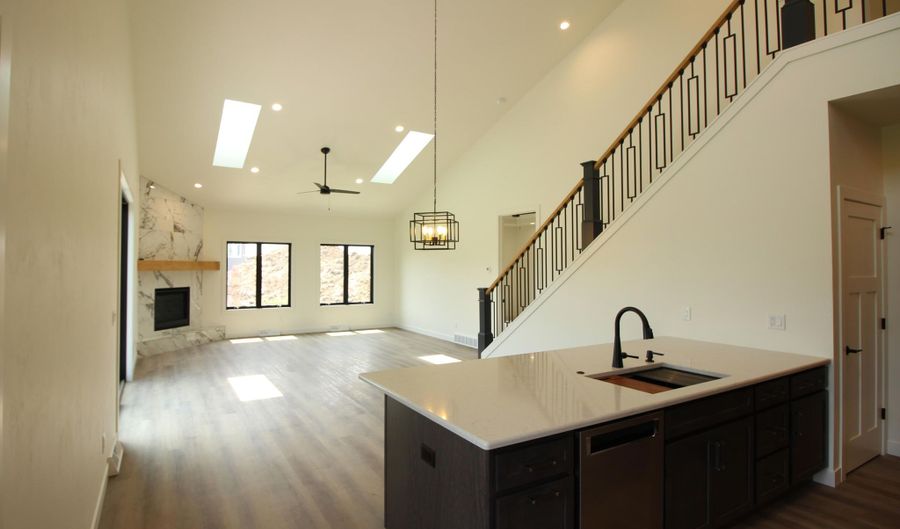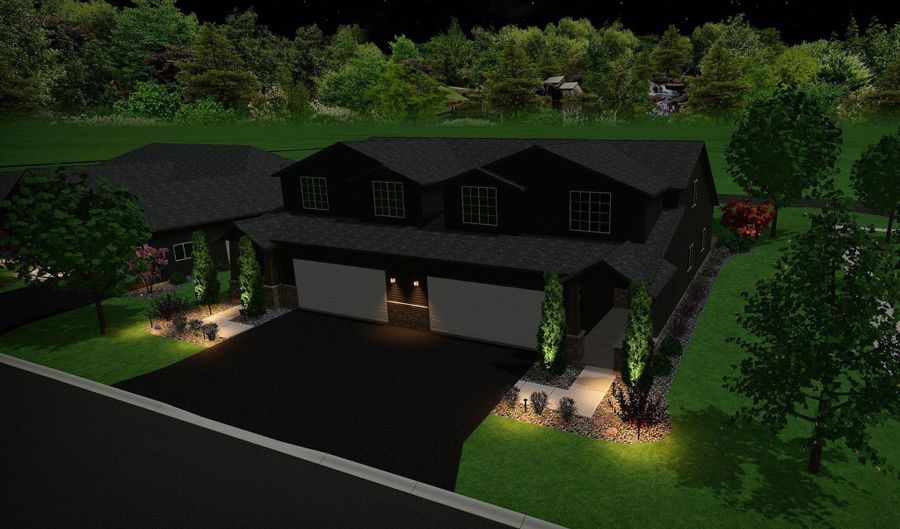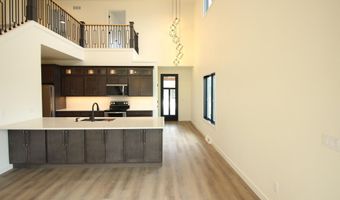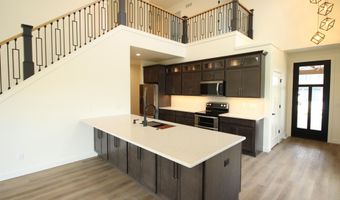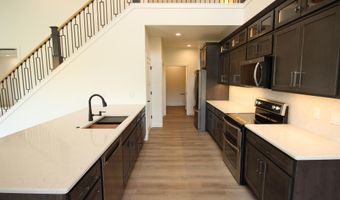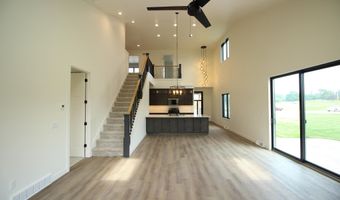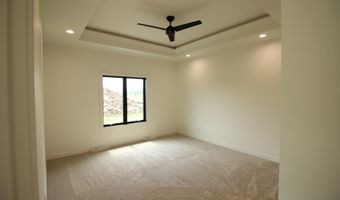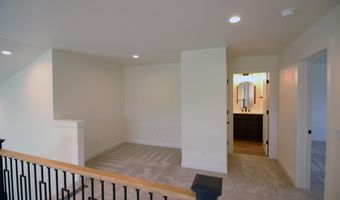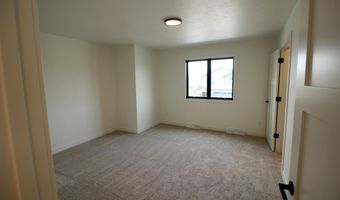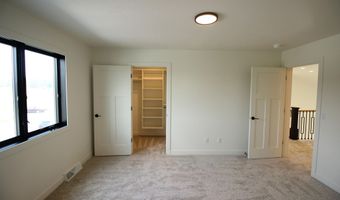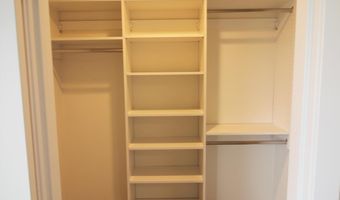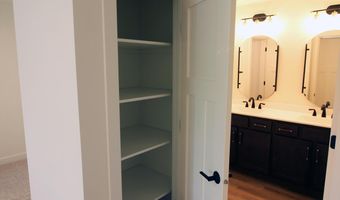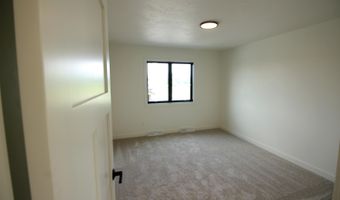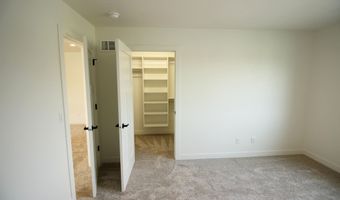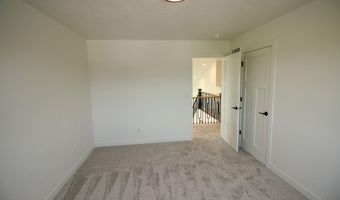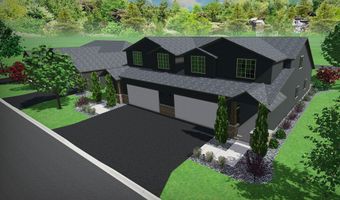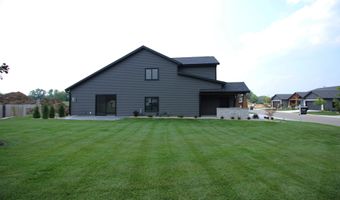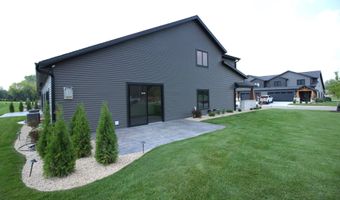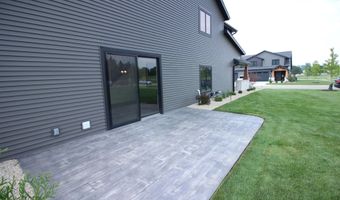367 Ridge View Dr Milton, WI 53563
Snapshot
Description
This new construction condo overlooks Ridge View Park and driving range & is located in Milton's newest residential development. As you walk through the front door you are met with 18' ceilings that showcase the open concept kitchen, dining & living room. The living room features a gas fireplace with direct access to your private patio made of stamped concrete and large yard. The primary bedroom is located on the main floor with tray ceilings, a bathroom that features a double vanity, low threshold shower entry with tile surround & a walk-in closet. Also on the main level you will find your laundry room & half bath. The upstairs features two bedrooms, an additional full bath & a loft space open to below. The basement has an egress window & rough plumbing for a future bathroom.
Open House Showings
| Start Time | End Time | Appointment Required? |
|---|---|---|
| No |
More Details
Features
History
| Date | Event | Price | $/Sqft | Source |
|---|---|---|---|---|
| Listed For Sale | $549,900 | $280 | Keller Williams Realty-Milwaukee North Shore |
Taxes
| Year | Annual Amount | Description |
|---|---|---|
| 2024 | $344 |
Nearby Schools
Elementary School East Elementary | 0.9 miles away | PK - 03 | |
Middle School Northside Intermediate | 0.9 miles away | 04 - 06 | |
High School Jedi Virtual High School | 1.2 miles away | 09 - 12 |
