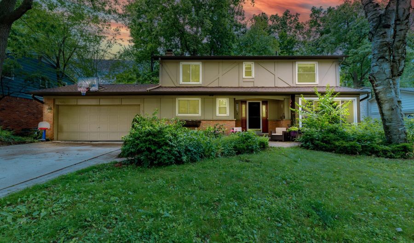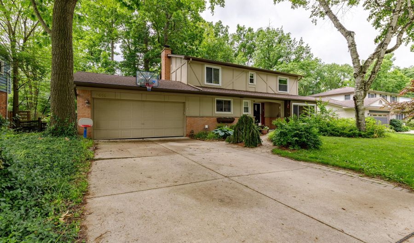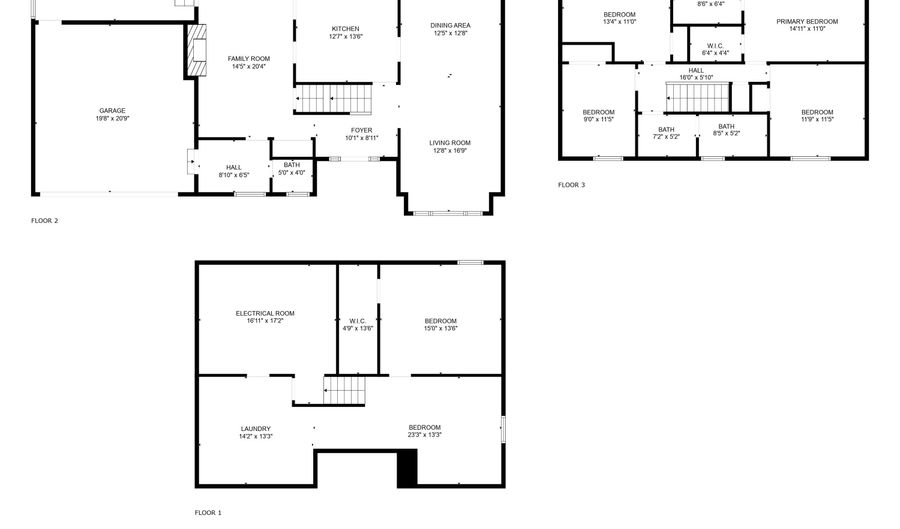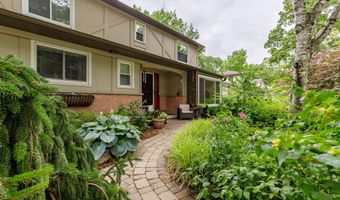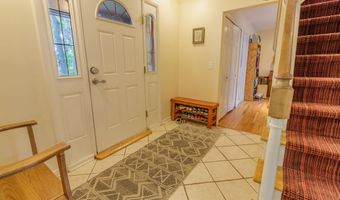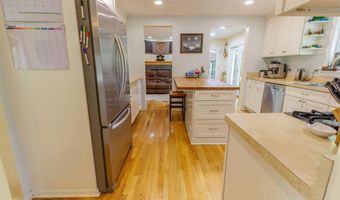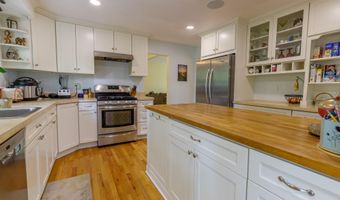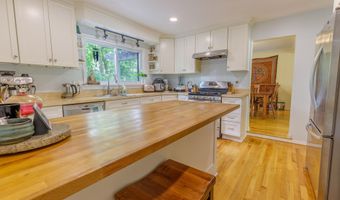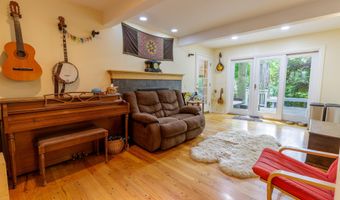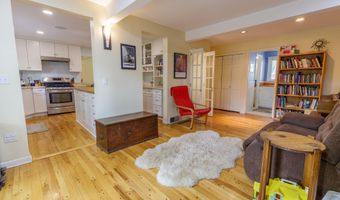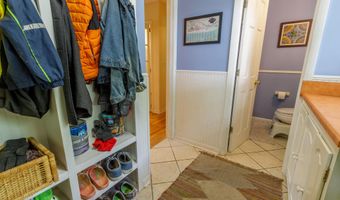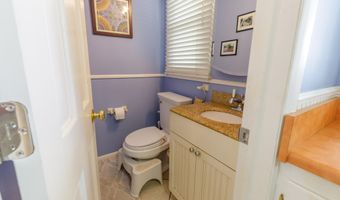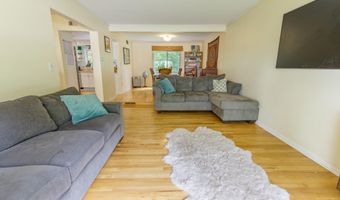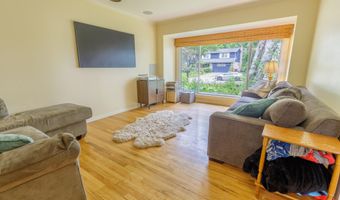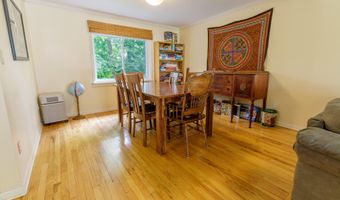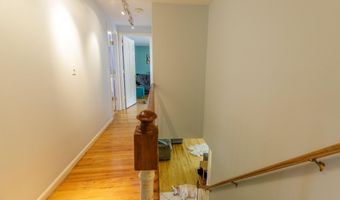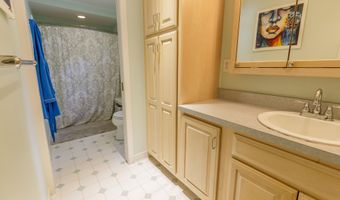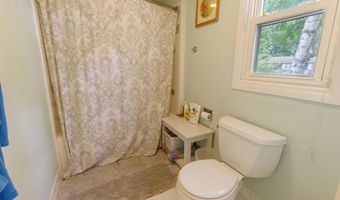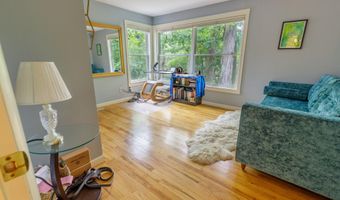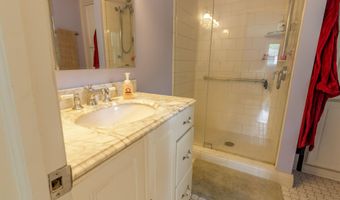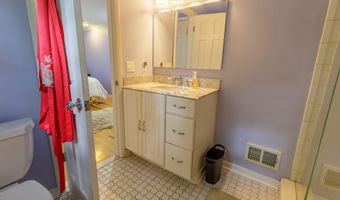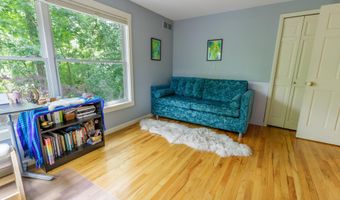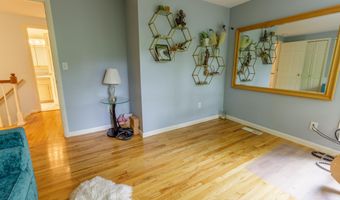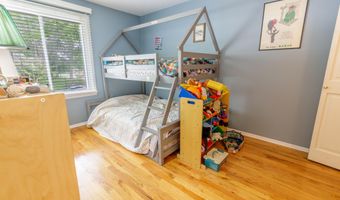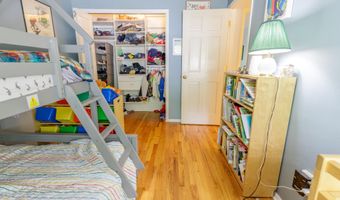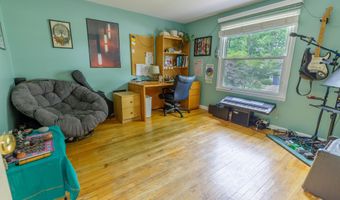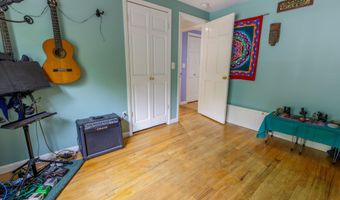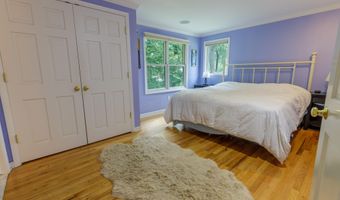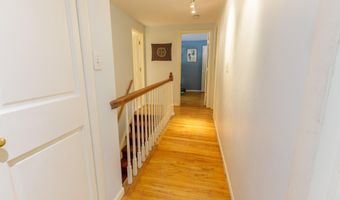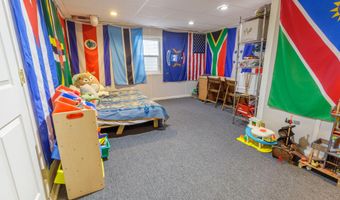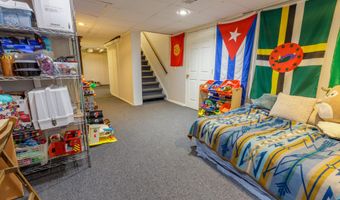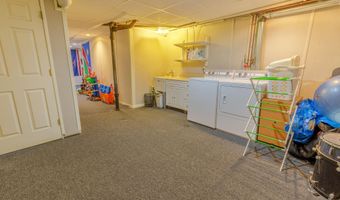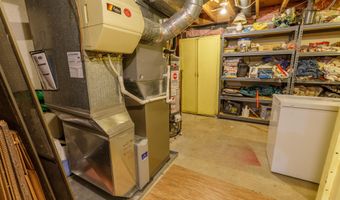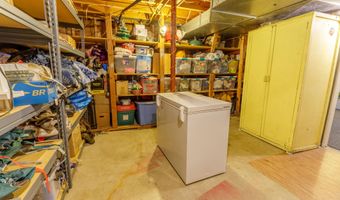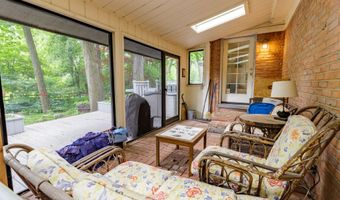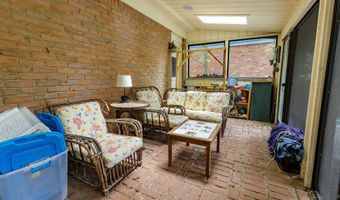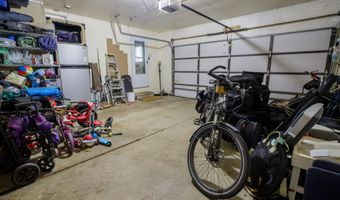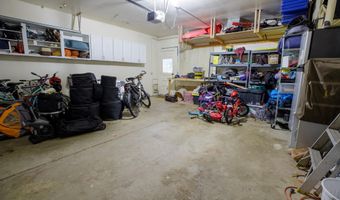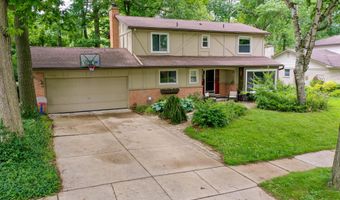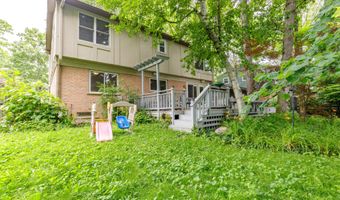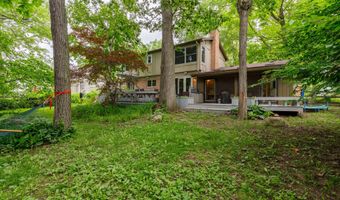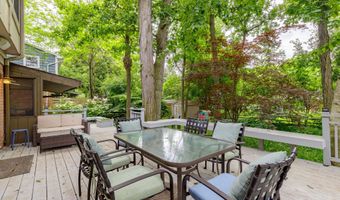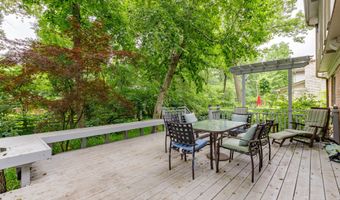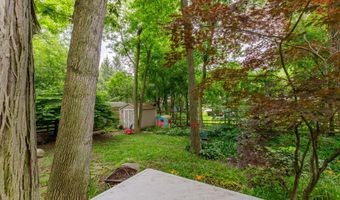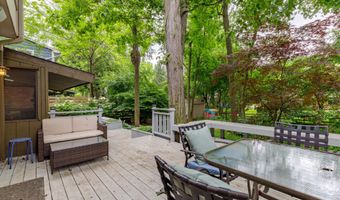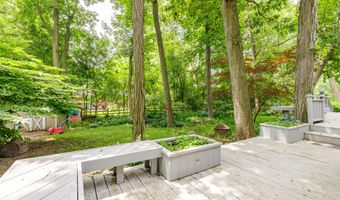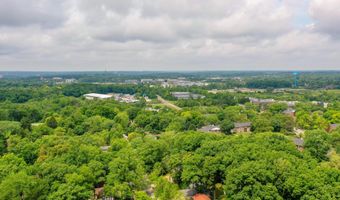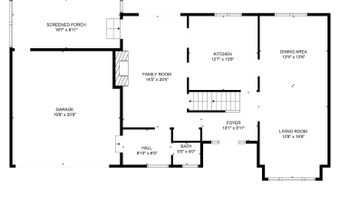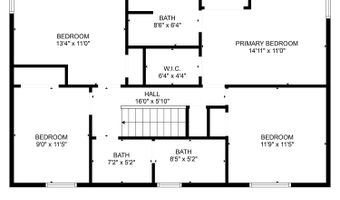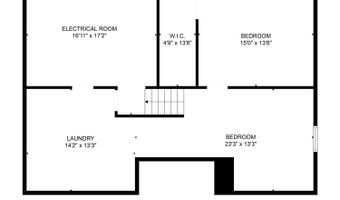3666 Frederick Dr Ann Arbor, MI 48105
Snapshot
Description
NEVER PUBLICLY LISTED BEFORE!!! Welcome to this spacious 5-bed, 2.5-bath home in a walkable neighborhood with 3 parks, top-rated childcare, restaurants, and grocery nearby. A lush medicinal garden leads to a grand entry and open main floor with large living and dining rooms, eat-in kitchen with island, family room, mudroom, and half bath. Enjoy the massive two-tier deck for relaxing or entertaining. Upstairs includes 4 beds, including a primary suite with glass shower and yard views. Basement offers a 5th bed/office, walk-in closet, play space, laundry, and storage. New washer/dryer, high-capacity water heater, whole-house sound system, fresh paint, and newer furnace. Owned by a licensed contractor who's made smart, lasting improvements. Just 10 minutes to downtown Ann Arbor! This home is located in a vibrant, community-focused neighborhood perfect for families, professionals, and remote workers alike. The curated front garden is a highlight, featuring edible and medicinal plants such as comfrey, rhubarb, paw paw, black raspberries, peonies, tulips, gooseberries, currants, and more, truly a gardener's dream. The brick path and front porch create a welcoming entrance.
Inside, the main floor flows beautifully with bright natural light, a picture window in the living room, a spacious dining area, and a large kitchen that includes a custom cutting slab island ideal for cooking and entertaining. The mudroom adds convenience with plenty of storage and direct access to the backyard.
Upstairs, the full hallway bath includes a privacy door separating the vanity from the toilet and shower area perfect for busy mornings. The long hallway and linen closet enhance storage. In addition to the primary suite, you'll find two comfortable bedrooms and one oversized room that could easily function as a second primary or shared bedroom.
The basement expands the home's versatility, ideal for multi-generational living, working from home, or creative space. Along with the 5th bedroom/office, walk-in closet, and play area, there is ample storage and an open laundry area.
Recent upgrades provide peace of mind: the industrial-capacity washer and dryer are brand new and designed for heavy use. The water heater (2023) was upgraded for larger family needs, and the furnace was replaced just three years ago.
The backyard is an oasis with layered landscaping, fields of lily of the valley, mature redbud, oak, and maple trees, along with many varieties of hostas and hydrangeas. A large shed provides space for gardening tools, kids' toys, and birding supplies.
This home has had only two owners and has never been sold on the public market, a rare find in today's housing market. Whether you're looking to raise a family, host summer gatherings, work from home, or simply enjoy nature, this home offers the ideal setting. Home Energy Score of 2. Download report at stream.a2gov.org
Open House Showings
| Start Time | End Time | Appointment Required? |
|---|---|---|
| No |
More Details
Features
History
| Date | Event | Price | $/Sqft | Source |
|---|---|---|---|---|
| Listed For Sale | $639,900 | $314 | RE/MAX Platinum |
Taxes
| Year | Annual Amount | Description |
|---|---|---|
| 2024 | $14,647 |
Nearby Schools
Elementary School Martin Luther King Elementary School | 0.8 miles away | KG - 05 | |
Elementary School Thurston Elementary School | 1 miles away | KG - 05 | |
High School Huron High School | 1.3 miles away | 09 - 12 |
