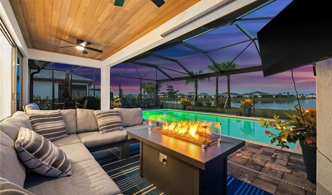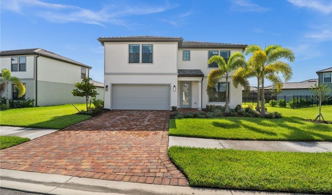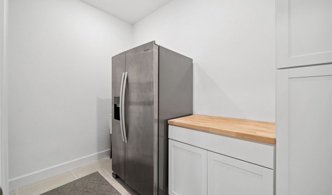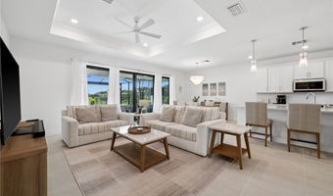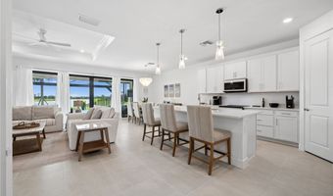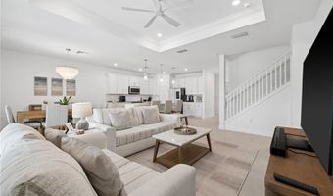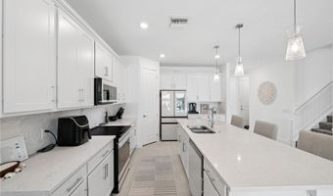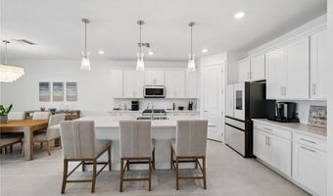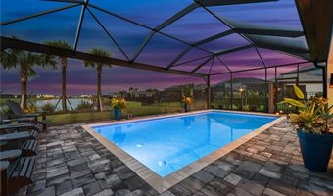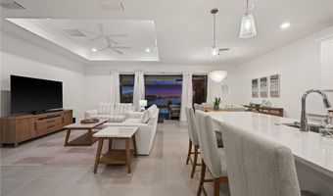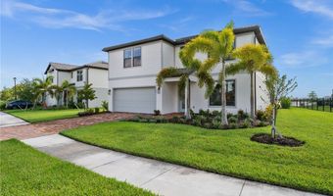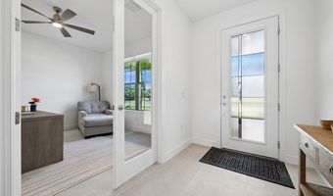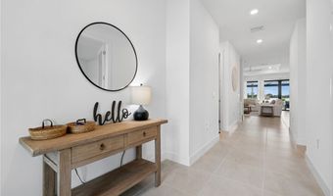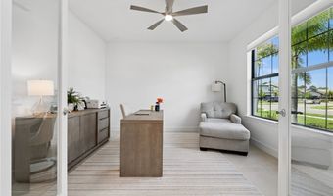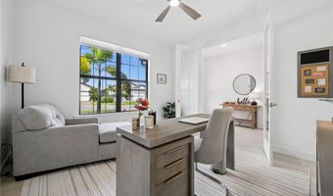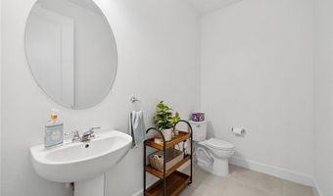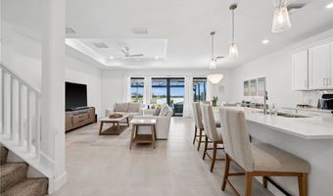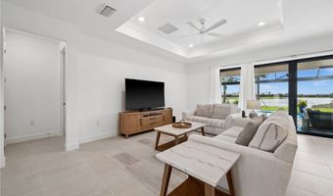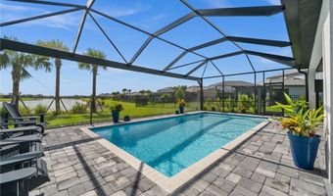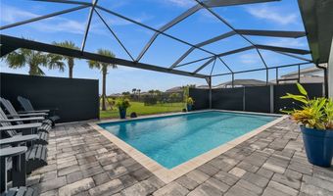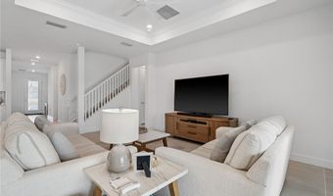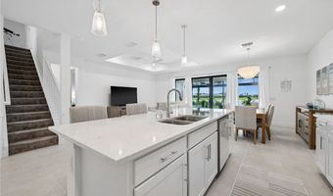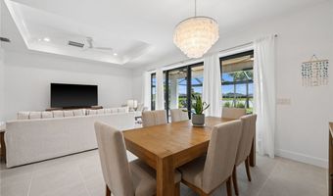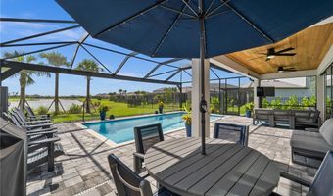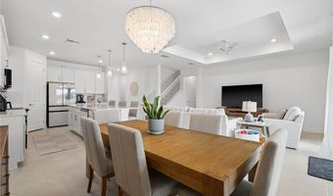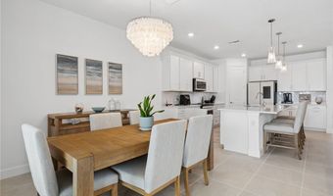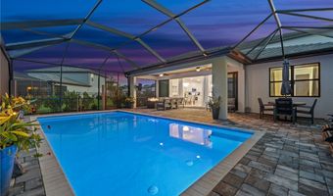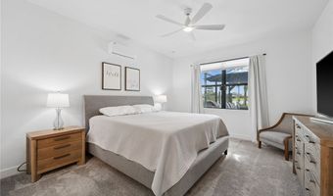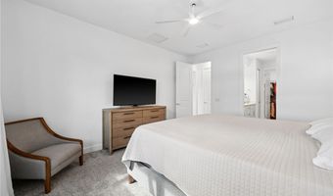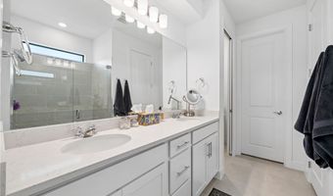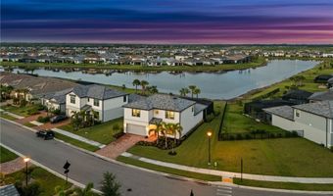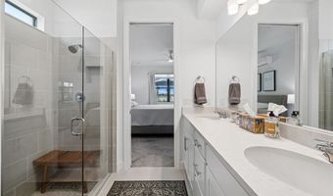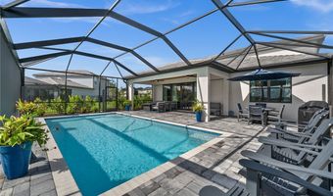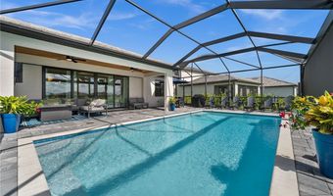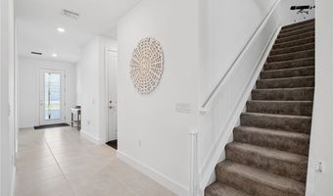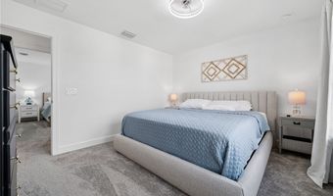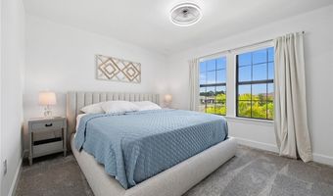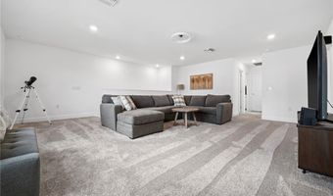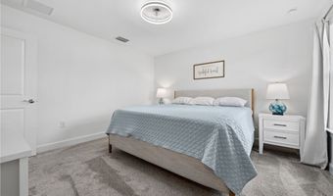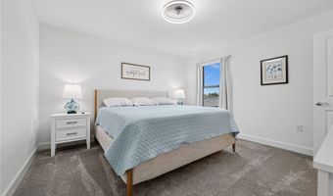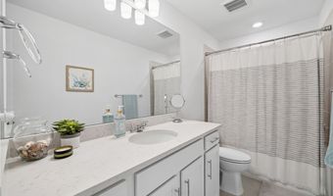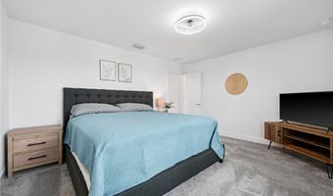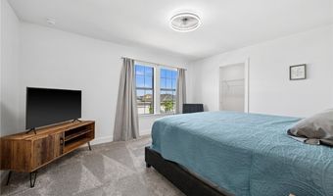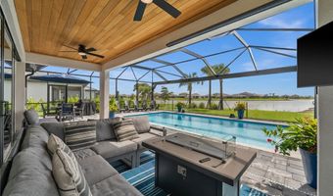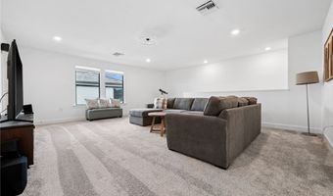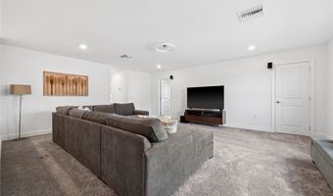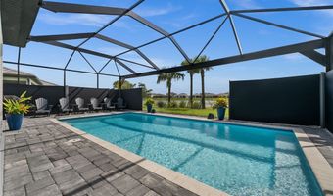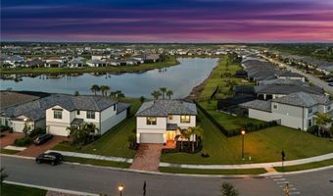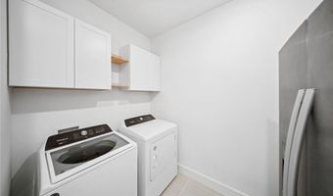3664 Passion Vine Dr Alva, FL 33920
Snapshot
Description
Why Wait to Build? This Like-New Home is Move-In Ready with Over-the-Top Upgrades! Welcome to Hampton Lakes At River Hall -where resort-style living meets timeless comfort. This stunning, meticulously maintained home with long lake views, was built in 2024 and offers the best of both worlds: the confidence of newer construction without the wait, plus premium upgrades that go far beyond what the builder includes. Step inside and discover elevated finishes throughout, including striking 24" x 24" porcelain tile, elegant quartz countertops, designer light fixtures, and custom window treatments. The open-concept kitchen features top-of-the-line Samsung Bespoke appliances and flows seamlessly into the spacious living and dining areas-perfect for entertaining. Enjoy the convenience of a ground-floor primary suite, offering comfort and privacy, complete with spa-like finishes. An additional room on the main level functions perfectly as a home office, den, or guest bedroom-ideal for today's flexible living needs. Upstairs, you'll find a generous loft/media area surrounded by three well-sized guest bedrooms and a full bath. Whether you're hosting overnight guests, accommodating a growing family, or creating the ultimate movie/game room, this thoughtful floor plan provides space and privacy for all. Step outside to your private saltwater, heated pool, framed by a panoramic picture window screen enclosure that beautifully blends the indoors with the Florida landscape. Enjoy peaceful sunrises, unwind in the shade of the extended lanai with rich wood plank ceiling, and lounge poolside in complete privacy thanks to the optional privacy screening-perfect for both relaxing and entertaining. The upgraded landscaping and ambient lighting create a truly serene outdoor experience, day or night. Bonus Features Include: Whole house generator, Designer ceiling fans throughout, Laundry room with counters and built-in cabinets, Smart home features for modern living. Located in the highly desirable River Hall community, where residents enjoy a vibrant lifestyle with resort-style amenities-including a large pool, clubhouse, state-of-the-art fitness center, tennis & pickleball courts, miles of walking/biking trails, and an optional 18-hole Davis Love III-designed golf course. Low HOA fees. This home is better than new-move-in ready, beautifully upgraded, and designed for true Florida living. Come see the difference for yourself!
More Details
Features
History
| Date | Event | Price | $/Sqft | Source |
|---|---|---|---|---|
| Listed For Sale | $549,900 | $189 | Century 21 Selling Paradise |
Taxes
| Year | Annual Amount | Description |
|---|---|---|
| 2024 | $4,236 | HAMPTON LAKES AT RIVER HALL SO |
Nearby Schools
Elementary School Harns Marsh Elementary School | 3.3 miles away | PK - 05 | |
Elementary School Sunshine Elementary School | 4.7 miles away | PK - 05 | |
Senior High School Lehigh Senior High School | 4.8 miles away | 09 - 12 |
