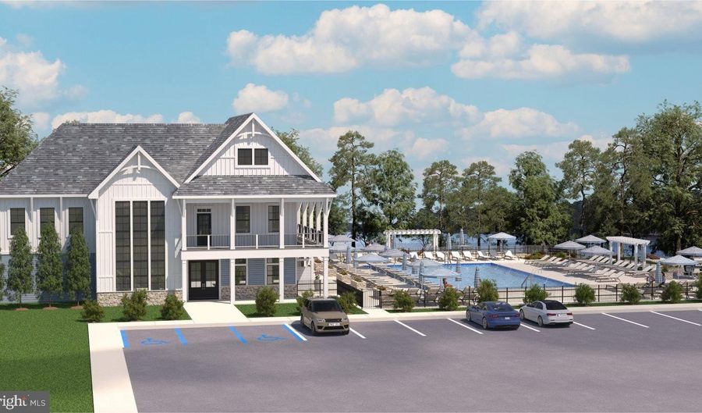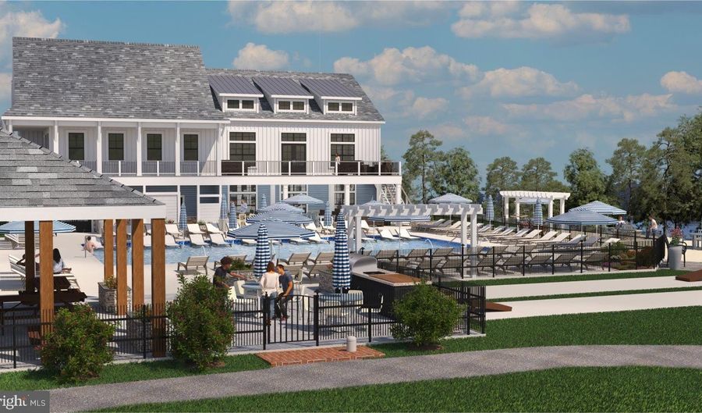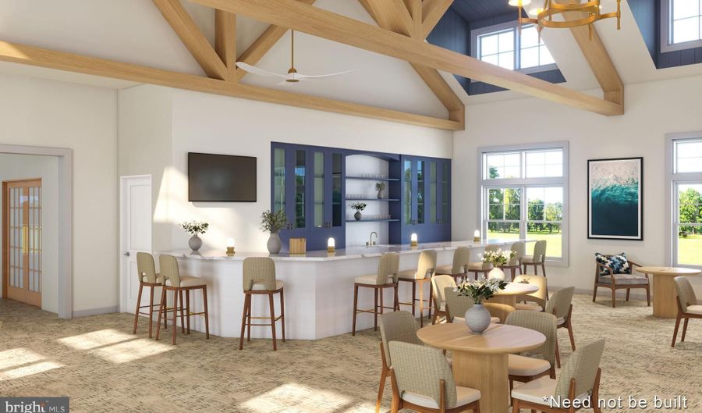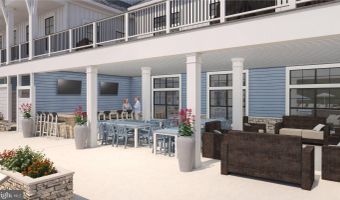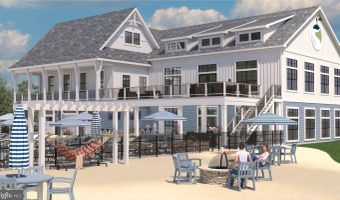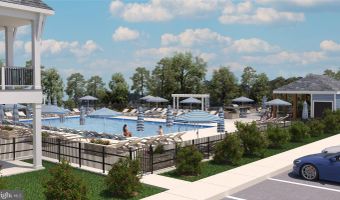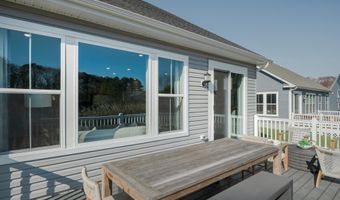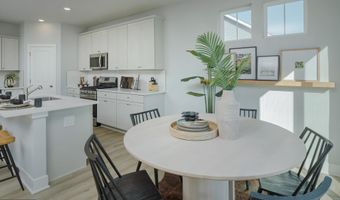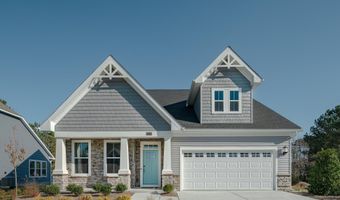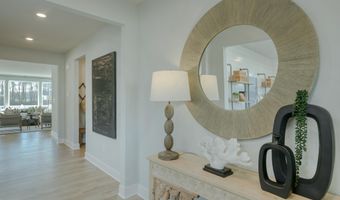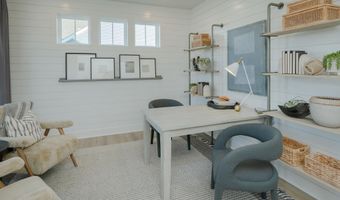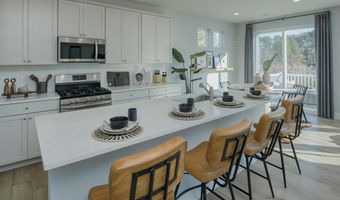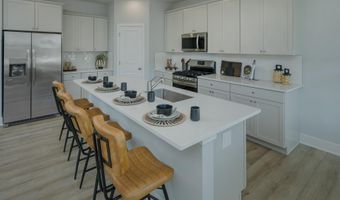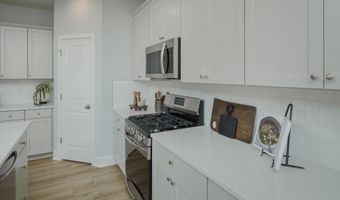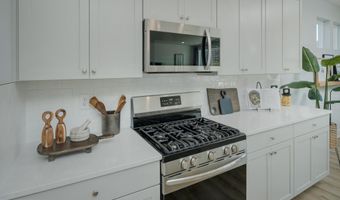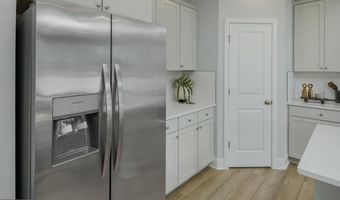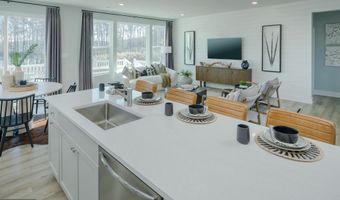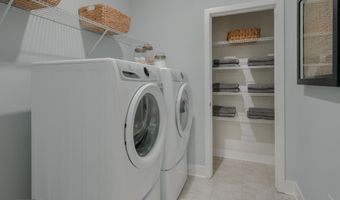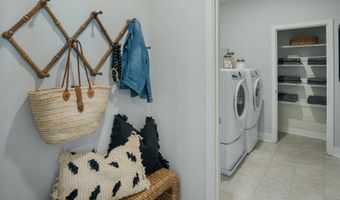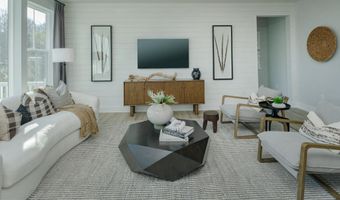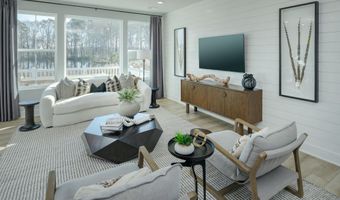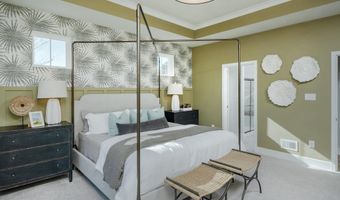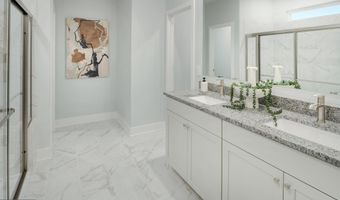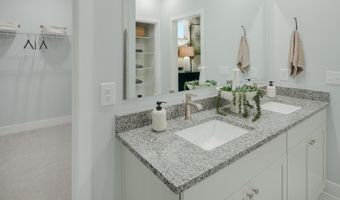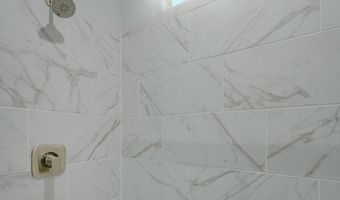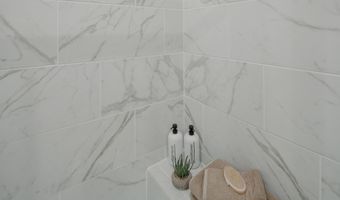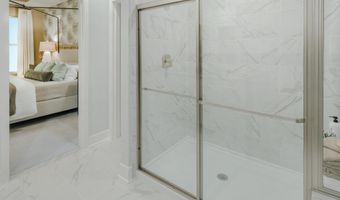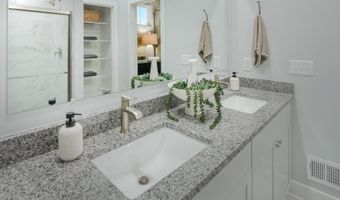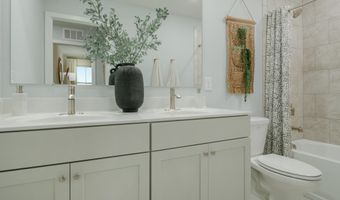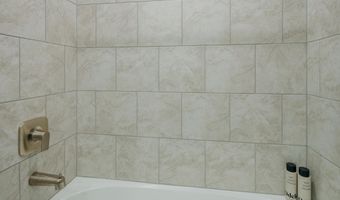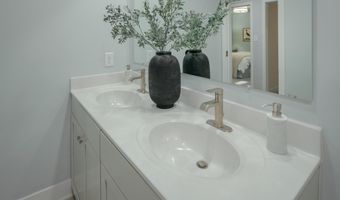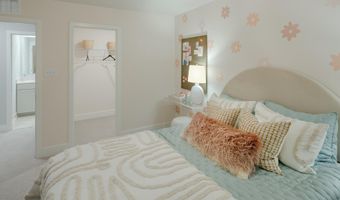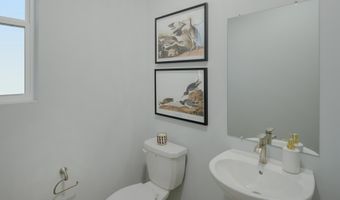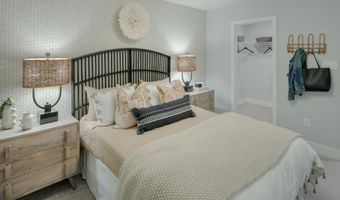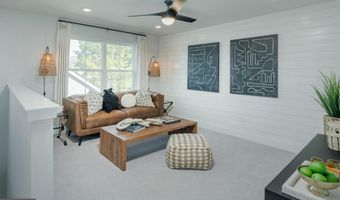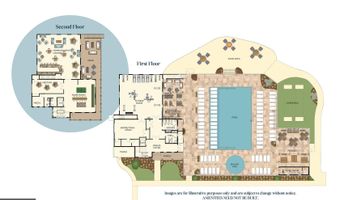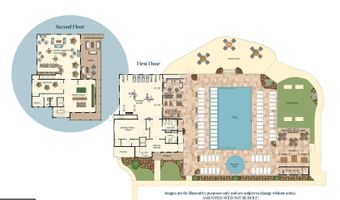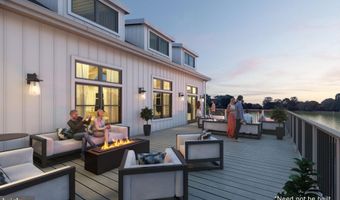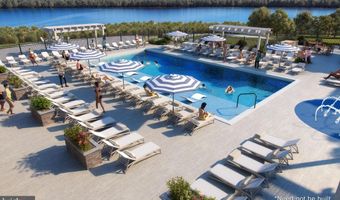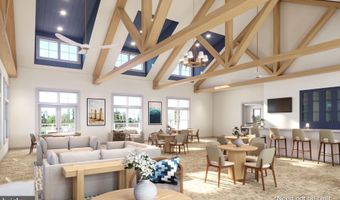OCTOBER READY! BRIDGEWATER BUILT BY LENNAR IS NOW UNDER CONSTRUCTION & SELLING! From water-borne access onto Dirickson Creek to an array of excellent onsite amenities, Bridgewater offers residents of all ages year-round fun. Upcoming onsite amenities include resort style clubhouse, swimming pool, fitness center, pickleball Courts, tot lot and miles of trails close by at the Assawoman Wildlife Area. This community is just a few short miles away from the popular Fenwick Island, Bethany, and Ocean City beaches. Homeowners will enjoy proximity to shopping, restaurants, beaches, and surrounded by a nature lovers' coastal dream tucked away on Dirickson Creek. This CLEARWATER single-family home model offers homesite backing too wooded buffer, primary living on the first floor, beautifully designed first floor open concept layout with model upgrades throughout. While you enter through the front door into the inviting foyer you have a cozy guest bedroom, full bath, and laundry right off the 2-car garage entrance. The main living space is an entertainers dream with a wide-open concept gourmet kitchen, morning room extension for large gatherings or a peaceful morning coffee, and spacious great room that leads right onto an outdoor paradise. The outdoor living area includes a fully covered deck (or - grade depending) paver patio with outdoor stone gas fireplace with tv hookups over the mantle. Upstairs is a cozy loft including 2 guest bedrooms and a full bath. Pricing, features, incentives, and availability subject to change without notice. *Model Photos are for illustrative purposes only* MODEL HOME LOCATED AT 36530 Burleson Drive, DE 19945
