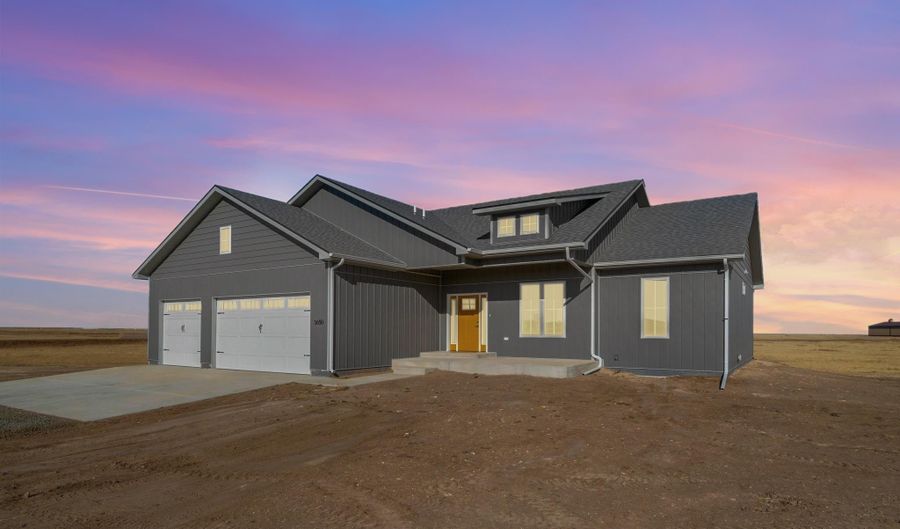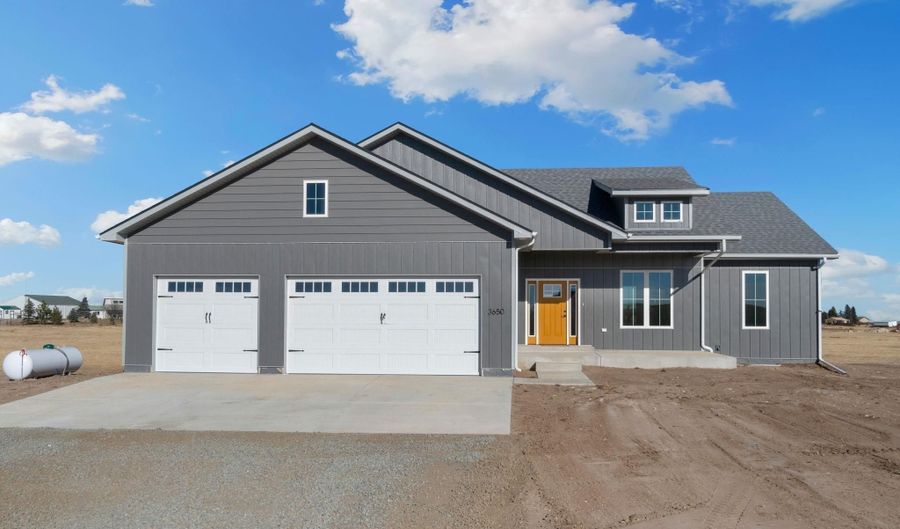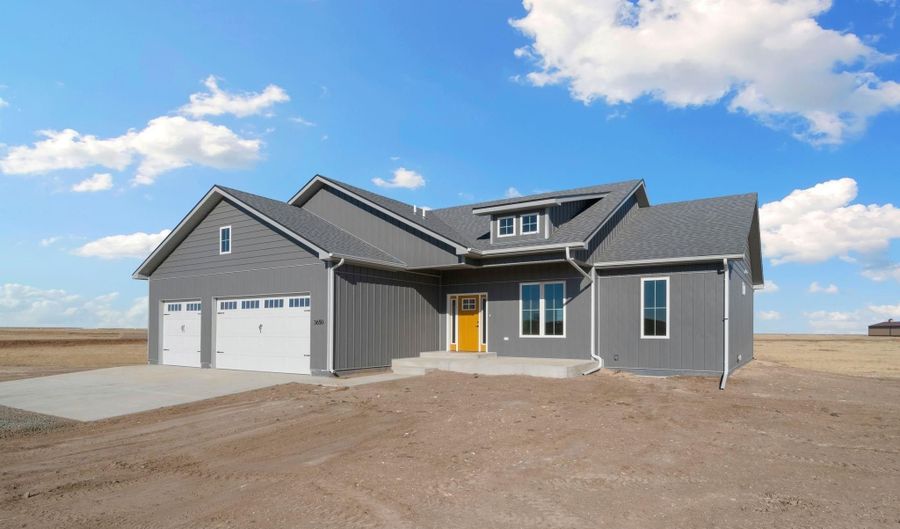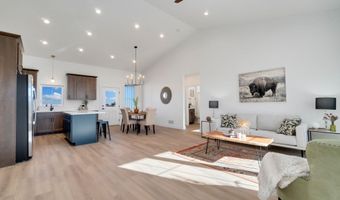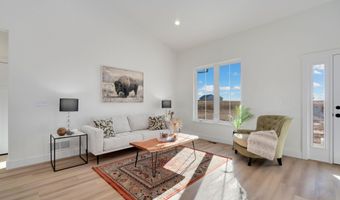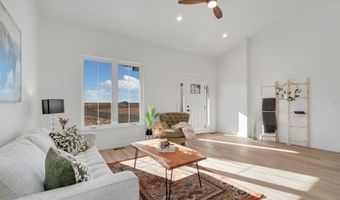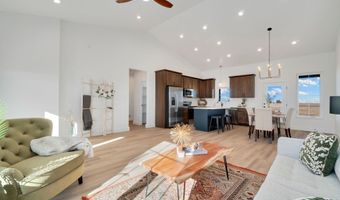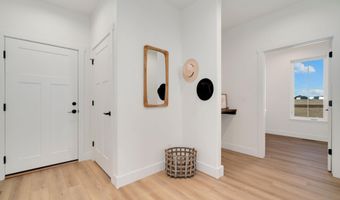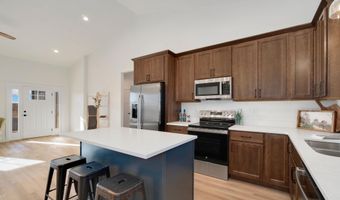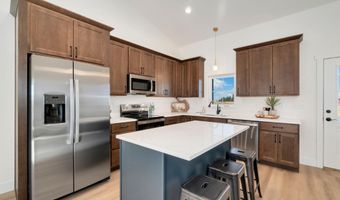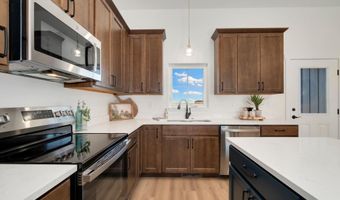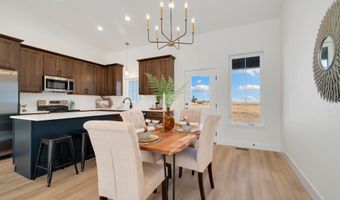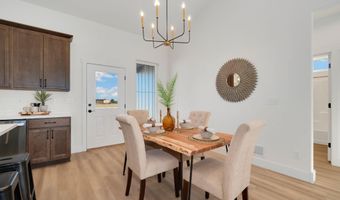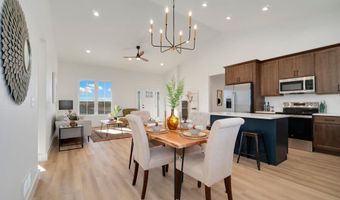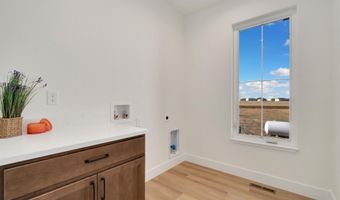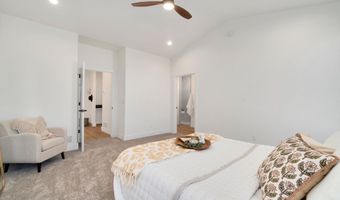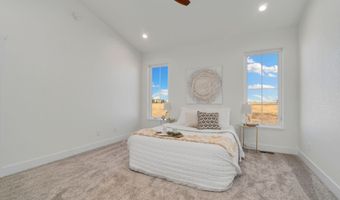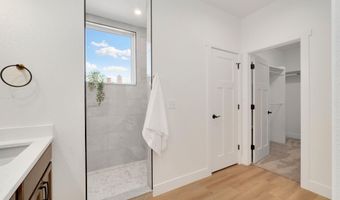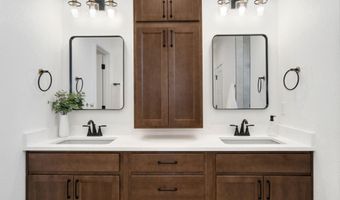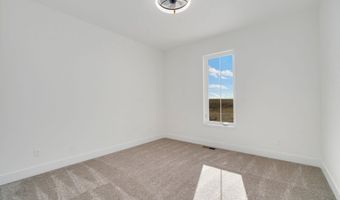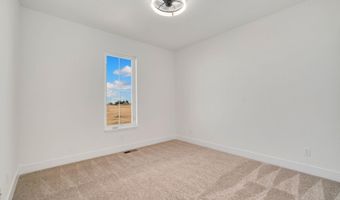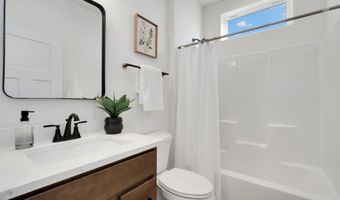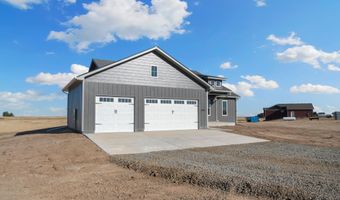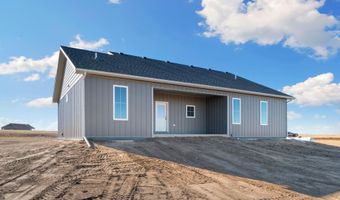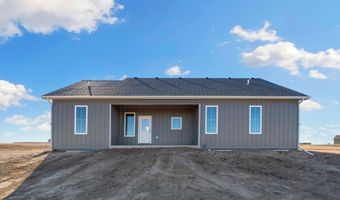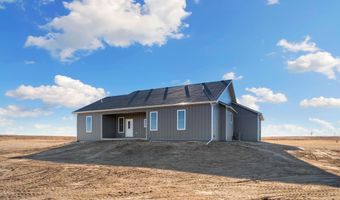3650 SKY TRAIN Dr Cheyenne, WY 82009
Snapshot
Description
**The builder is offering $10,000 in buyer concessions that can be used for interest rate buy-down or closing cost assistance! Milliron TJ Construction presents this brand new floor plan on 5.78 acres that is complete and ready to go! The 'Cottonwood' has a split bedroom design. Amenities include a spacious kitchen with quartz surfaces, huge walk-in pantry, LVP flooring, 5-piece master bathroom with large two-headed shower, massive walk-in closet, main floor laundry room, coffee bar, vaulted ceilings, unfinished basement with a full bath rough-in, 95%+ furnace, central AC, 3-car oversized garage with 8' doors, epoxy coated garage floor and class 4 roof. Enjoy the covered porch and patio! Horses, 4H projects and outbuildings allowed. Enjoy incredible sunrises and sunsets in Meadowlark! Easy directions to the home: Hwy 30 east, turn N/E on Railroad Rd. for 5.7 miles. Turn north on Earhart Dr. into Meadowlark Airpark subdivision.
More Details
Features
History
| Date | Event | Price | $/Sqft | Source |
|---|---|---|---|---|
| Listed For Sale | $650,000 | $∞ | RE/MAX Capitol Properties |
Expenses
| Category | Value | Frequency |
|---|---|---|
| Home Owner Assessments Fee | $175 |
Taxes
| Year | Annual Amount | Description |
|---|---|---|
| 2024 | $168 |
Nearby Schools
Elementary School Anderson Elementary | 0.6 miles away | KG - 06 | |
Elementary School Buffalo Ridge Elementary | 0.8 miles away | KG - 06 | |
Elementary School Hobbs Elementary | 1.6 miles away | KG - 06 |
