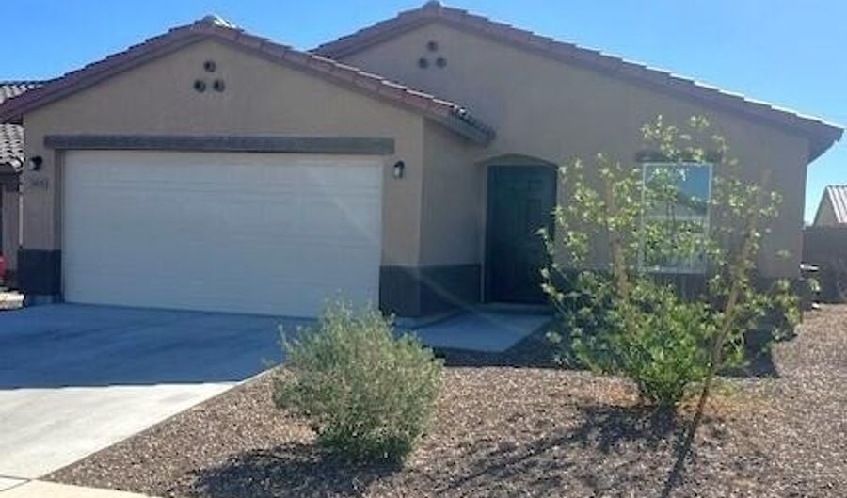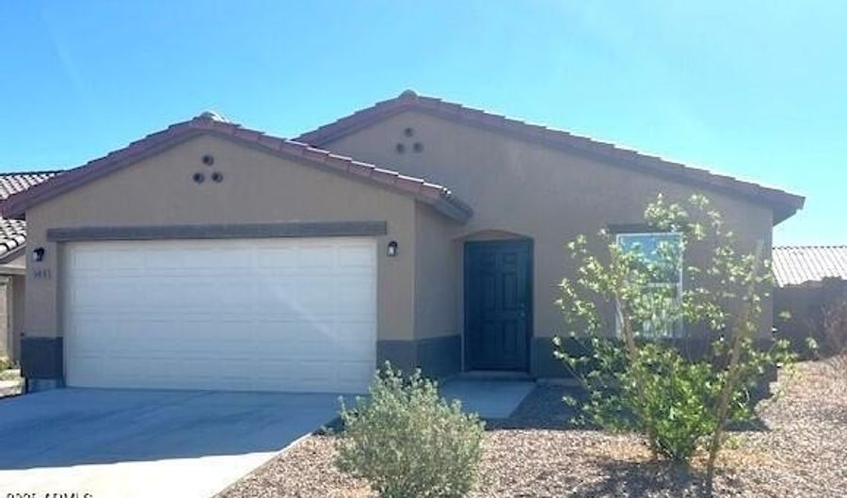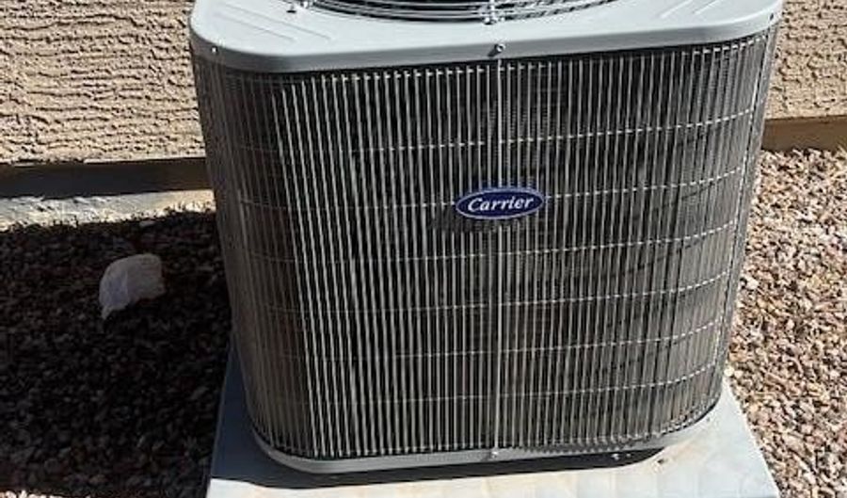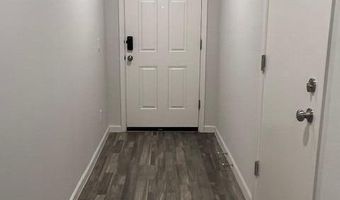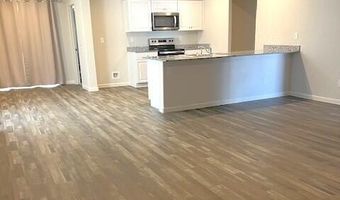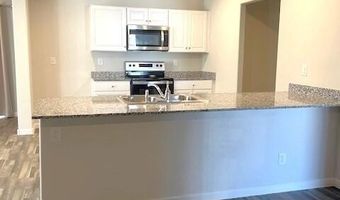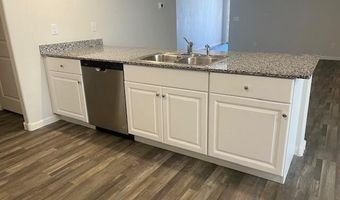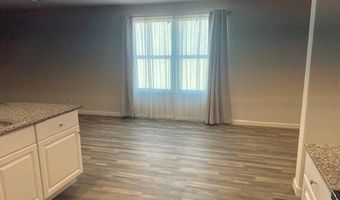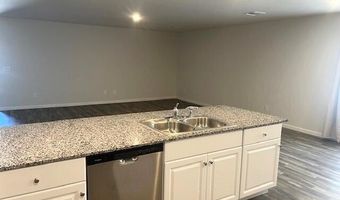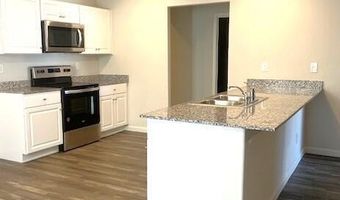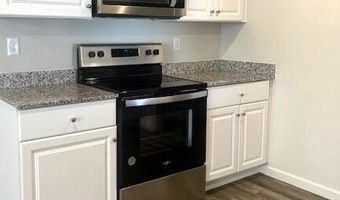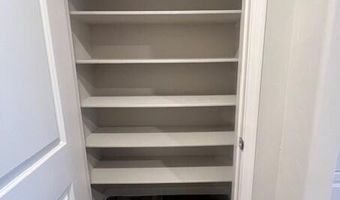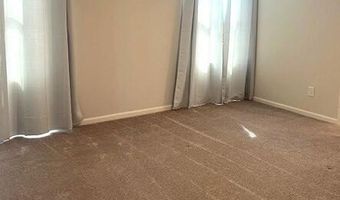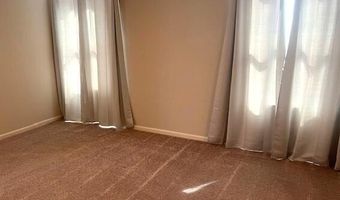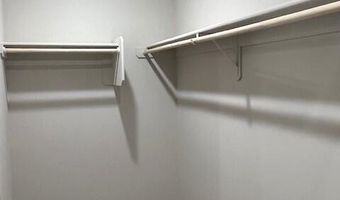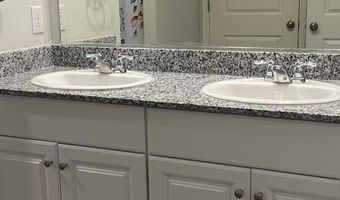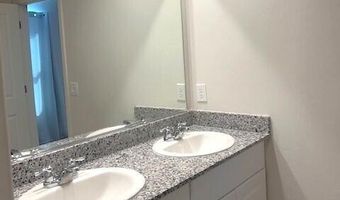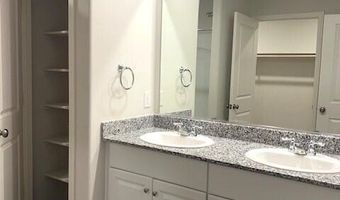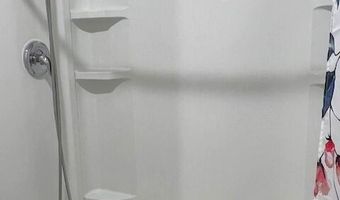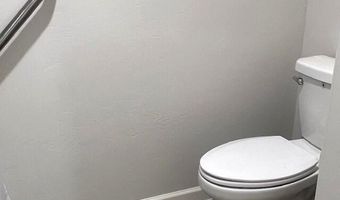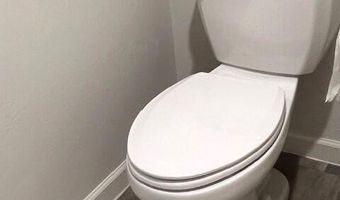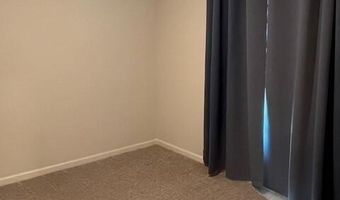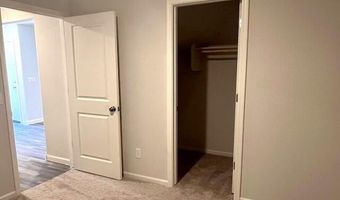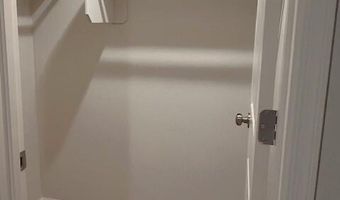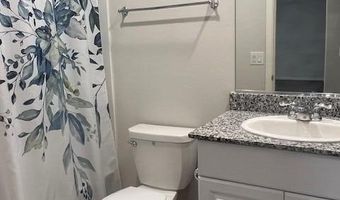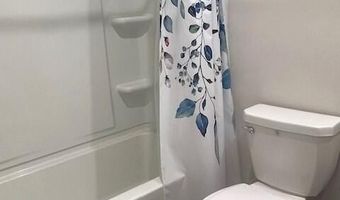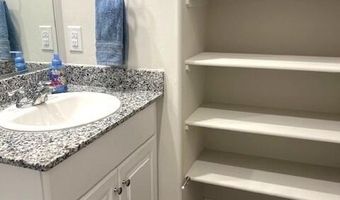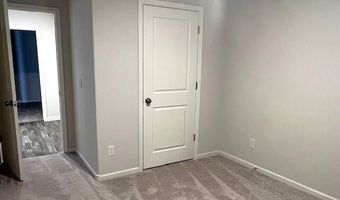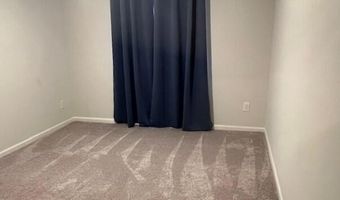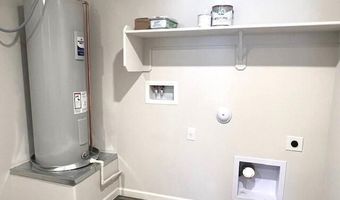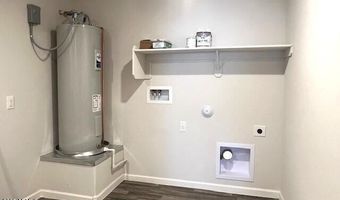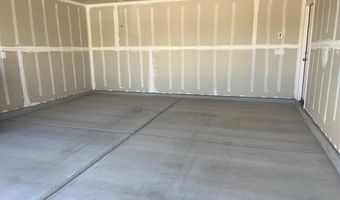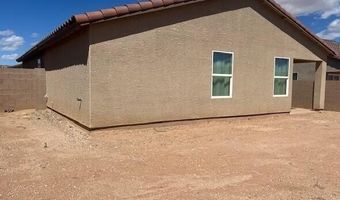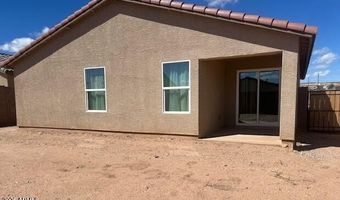365 S REDWOOD Loop Benson, AZ 85602
Snapshot
Description
PRICE REDUCTION! This move-in ready home is located in the desirable newer subdivision of Water Crest! The flowing open-concept floorplan welcomes you into a Spacious Great Room, perfect for relaxing or entertaining. The chef's kitchen features granite countertops, a breakfast bar, built-in microwave, electric range, and a large pantry closet to meet all your cooking needs. The spacious Master Suite offers comfort and convenience with a HUGE walk-in closet, large linen closet, and executive-height granite countertops with double sinks. Additional thoughtful touches include grab bars and a raised toilet. The extra-large laundry room, offering ample space to add cabinets, shelving, or additional storage options. Conveniently located near schools, shopping, and medical fa
More Details
Features
History
| Date | Event | Price | $/Sqft | Source |
|---|---|---|---|---|
| Price Changed | $269,900 -2.21% | $164 | Haymore Real Estate LLC | |
| Price Changed | $276,000 -0.72% | $168 | Haymore Real Estate LLC | |
| Price Changed | $278,000 -0.71% | $169 | Haymore Real Estate LLC | |
| Listed For Sale | $280,000 | $170 | Haymore Real Estate LLC |
Taxes
| Year | Annual Amount | Description |
|---|---|---|
| 2024 | $1,750 | LOT 44 WATER CREST |
Nearby Schools
High School Benson High School | 0.4 miles away | 09 - 12 | |
Middle School Benson Middle School | 0.4 miles away | 05 - 08 | |
Elementary School Benson Primary School | 0.4 miles away | PK - 04 |
