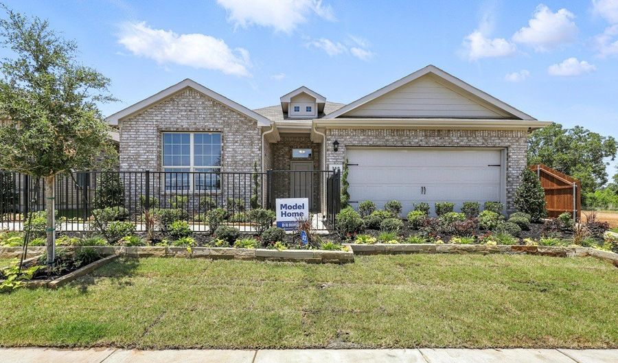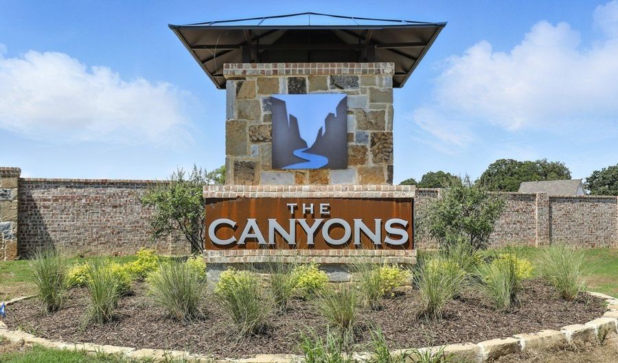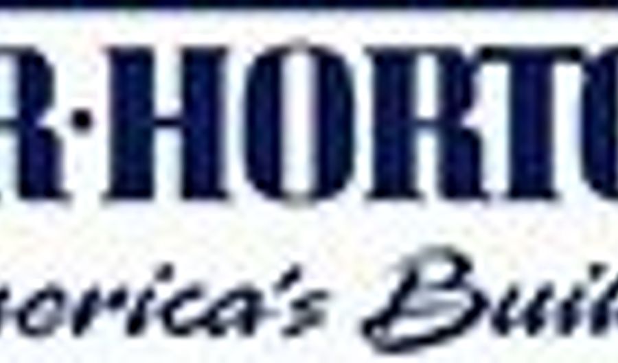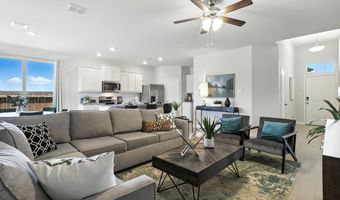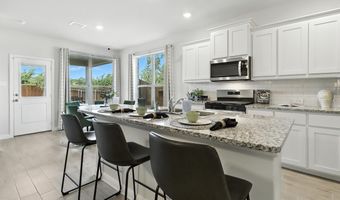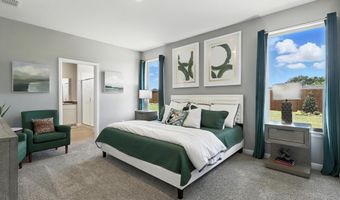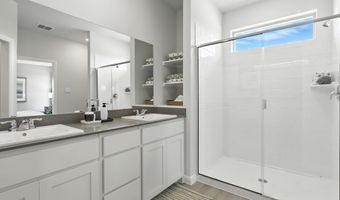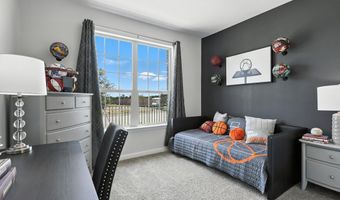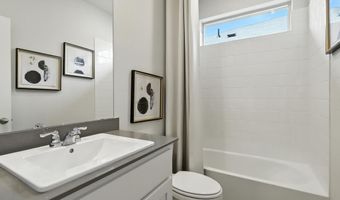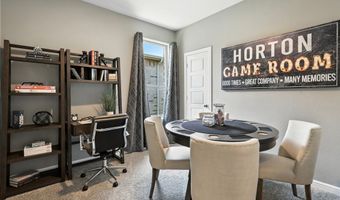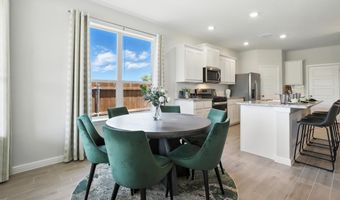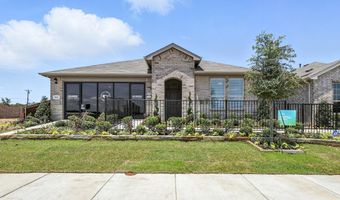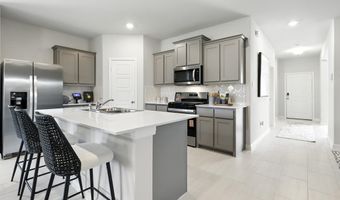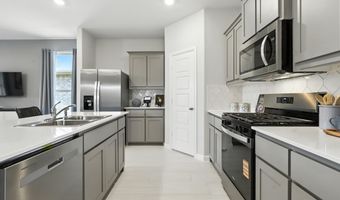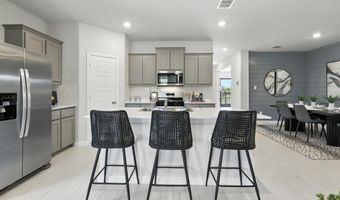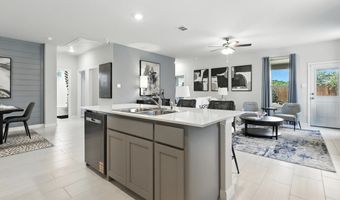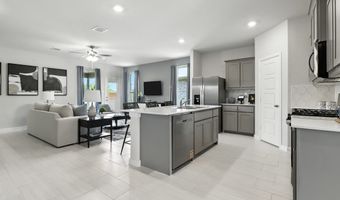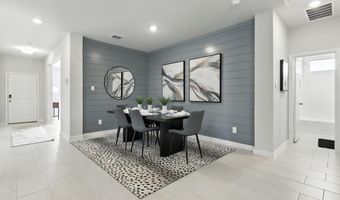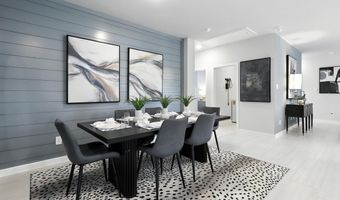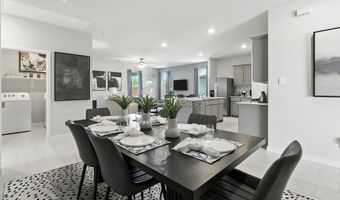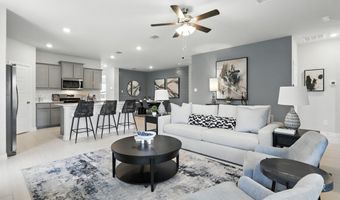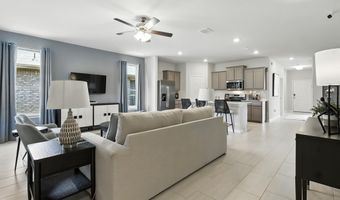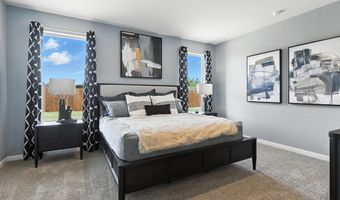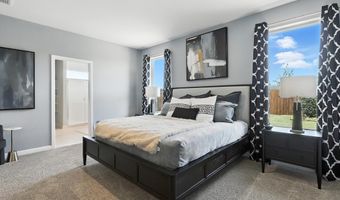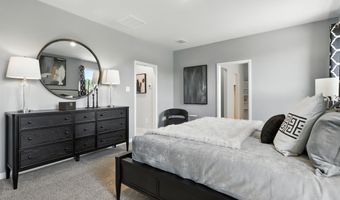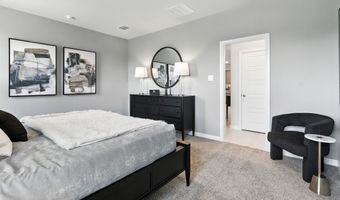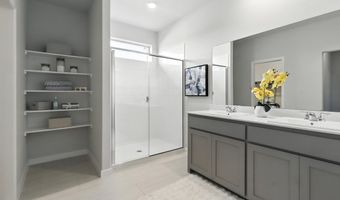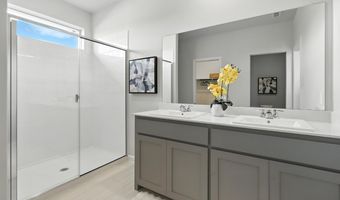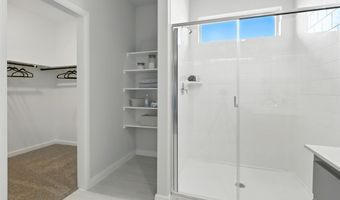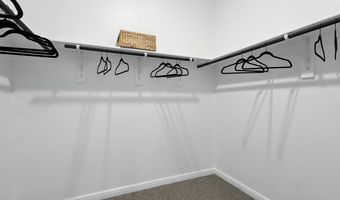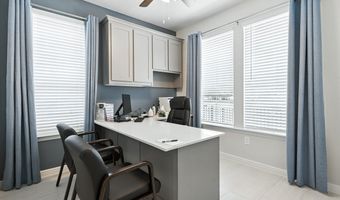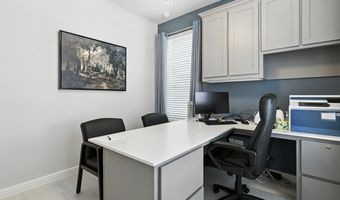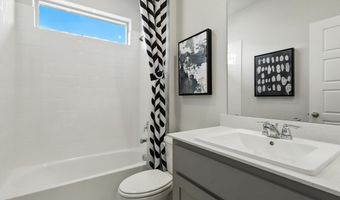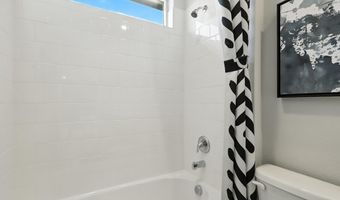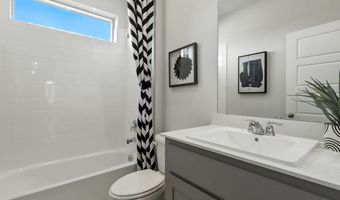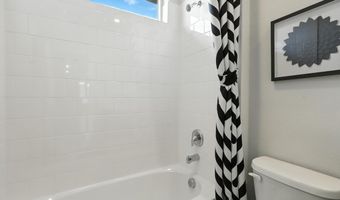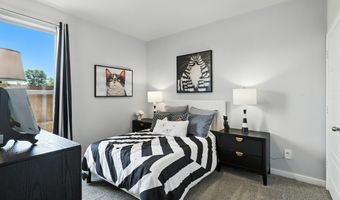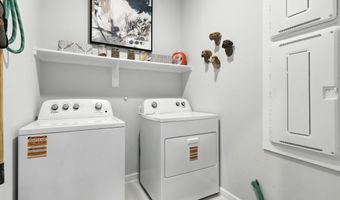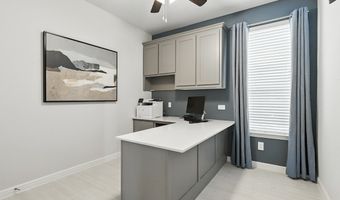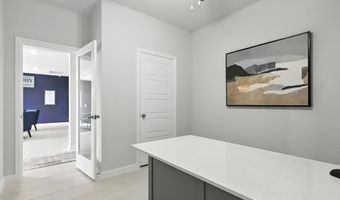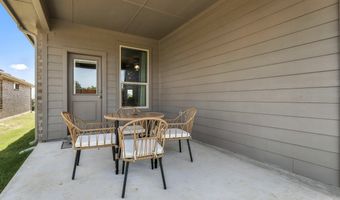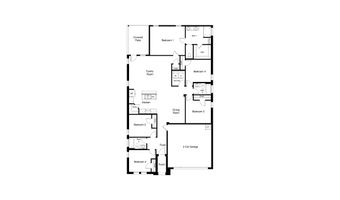364 Wayland St Plan: LexingtonKeene, TX 76059
Snapshot
Description
The Lexington floorplan offers approx 2,093 square feet of living space spread across 5 bedrooms and 3 full bathrooms. As you enter the spacious foyer you'll see two bedrooms and second full bath at the front of the home. Passing through the foyer, you'll find yourself in the combination dining room, kitchen, & living room. The Lexington kitchen offers granite countertops, stainless steel appliances with gas cooking range, a corner walk-in pantry and a large kitchen island that faces the living room. The living room is wide open and perfect for entertainment. Located off the dining room are the remaining secondary bedrooms and a third full bath. The private main bedroom is located at the back of the home and features a spacious ensuite bathroom, complete with dual vanity sinks, walk-in closet, and spacious walk-in shower with ceramic tile surround. Additional features include: tankless water heater; Ceramic tile flooring at Entry, Hallways (per plan), Kitchen/Breakfast, Living Room, Utility and Bathrooms; and, full yard sod, landscaping and irrigation. This home includes our HOME IS CONNECTED base package. Using one central hub that talks to all the devices in your home, you can control the lights, thermostat and locks, all from your cellular device. Photos shown here may not depict the specified home and features and are included for illustration purposes only. Elevations, exterior/ interior colors, options, available upgrades, and standard features will vary in each community and may change without notice. May include options, elevations, and upgrades (such as patio covers, front porches, stone options, and lot premiums) that require an additional charge. Landscaping and furnishings are dcor items and are not included in purchase price. Call sales agent for more details.
More Details
Features
History
| Date | Event | Price | $/Sqft | Source |
|---|---|---|---|---|
| Price Changed | $338,990 +0.89% | $162 | Fort Worth South | |
| Price Changed | $335,990 -0.59% | $161 | Fort Worth South | |
| Listed For Sale | $337,990 | $161 | Fort Worth South |
Nearby Schools
Learning Center Alter Learning Center | 0.1 miles away | 09 - 11 | |
Learning Center Learning Center | 0.1 miles away | 12 - 12 | |
Junior High School Keene Junior High | 0.4 miles away | 06 - 08 |
