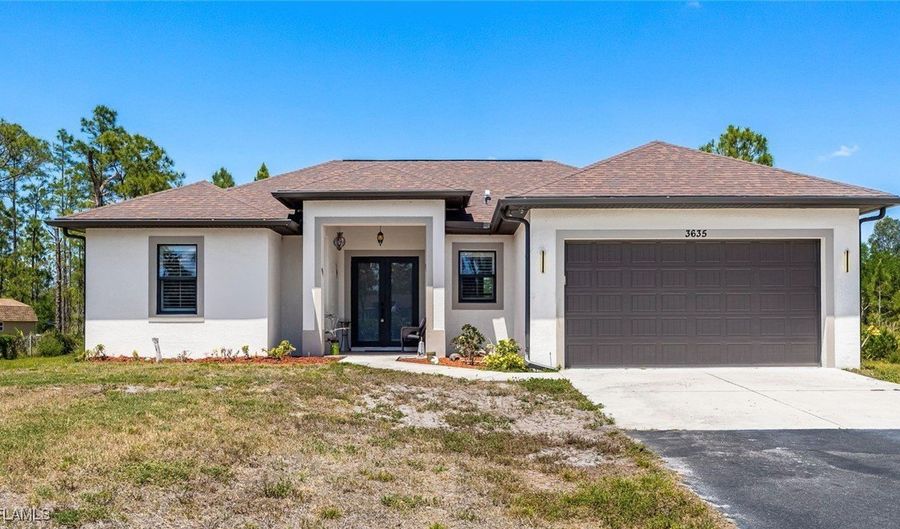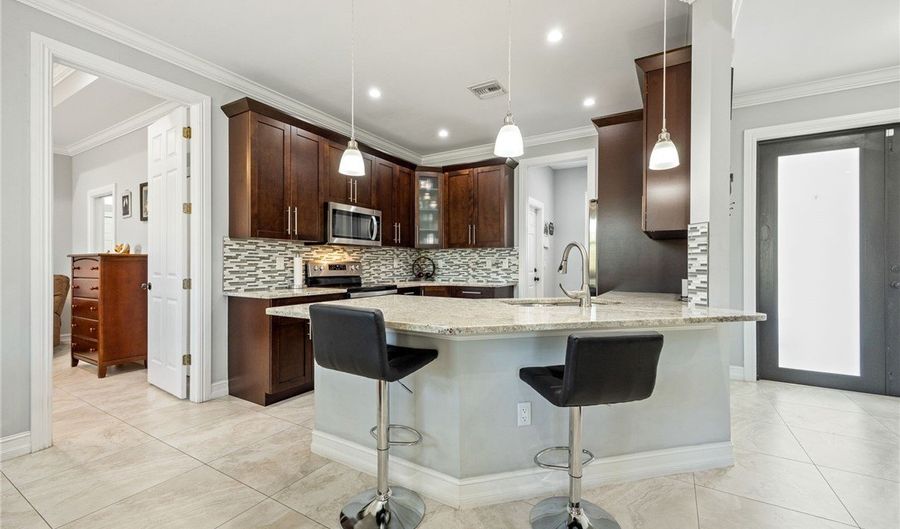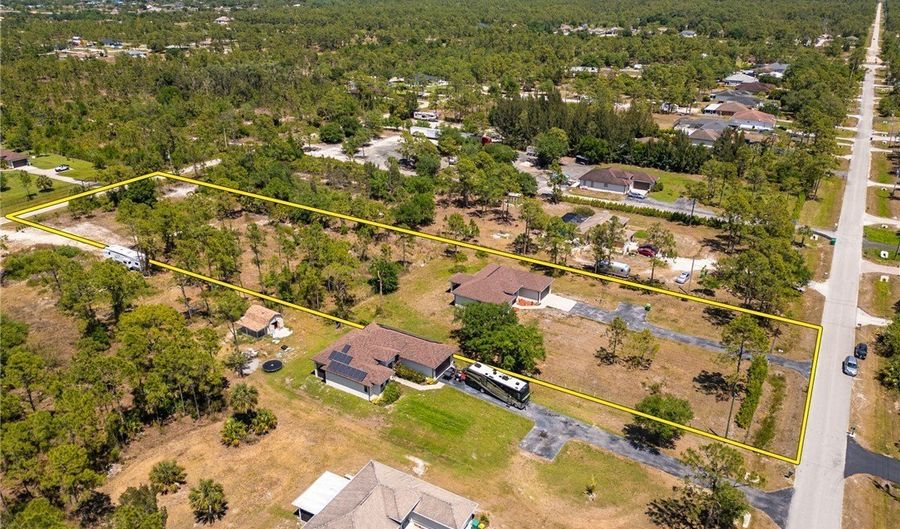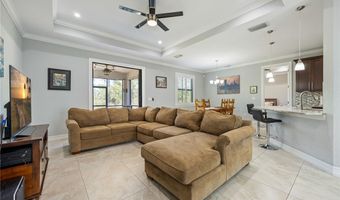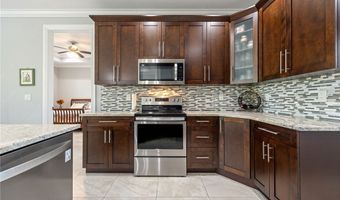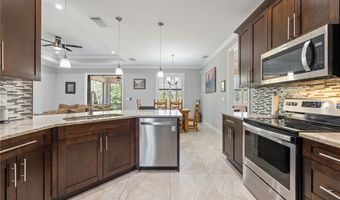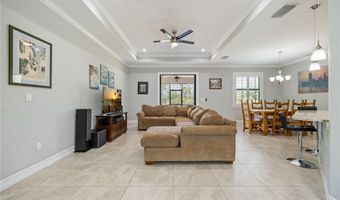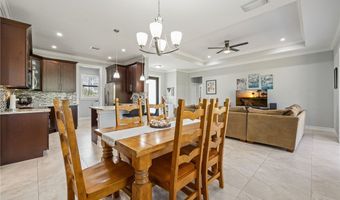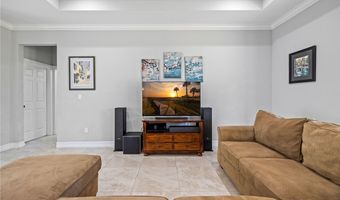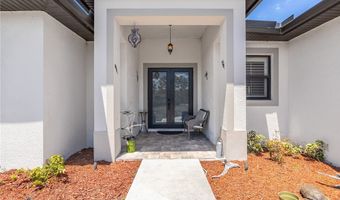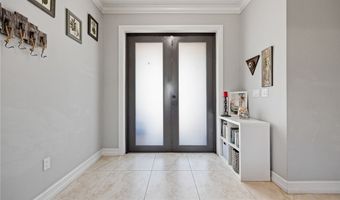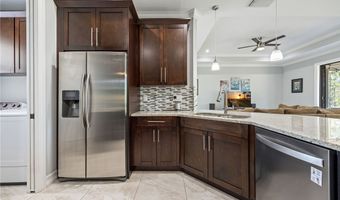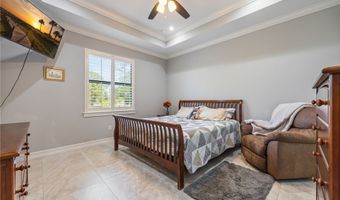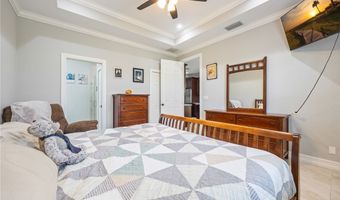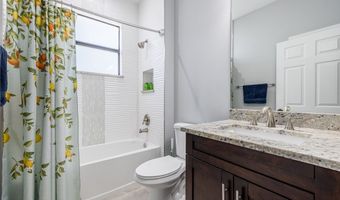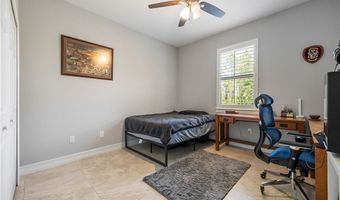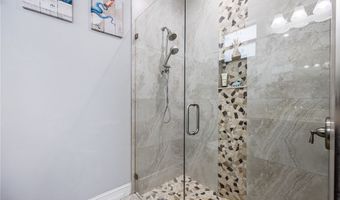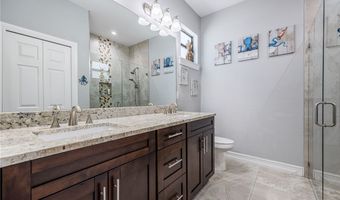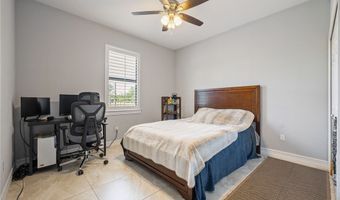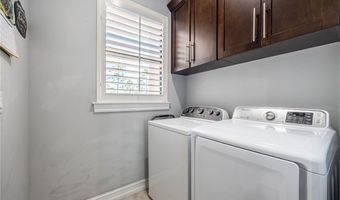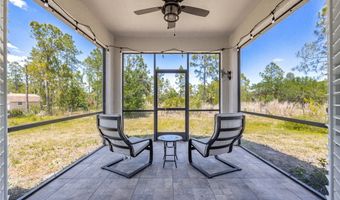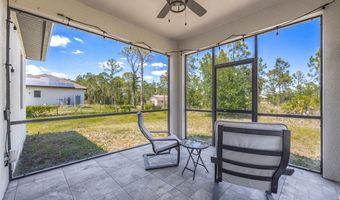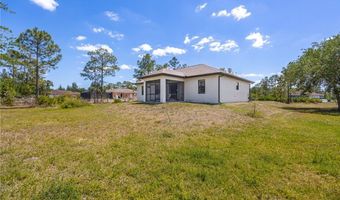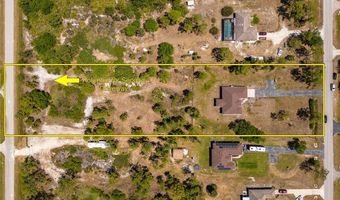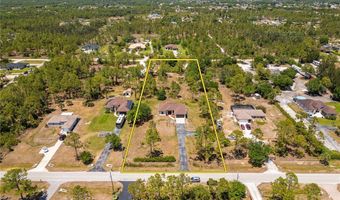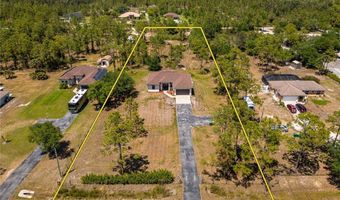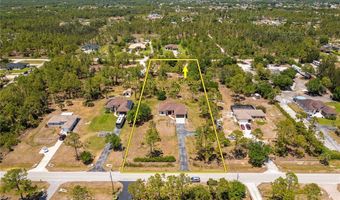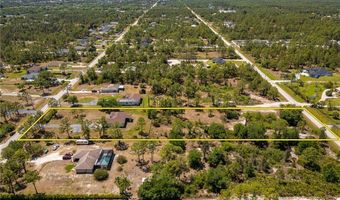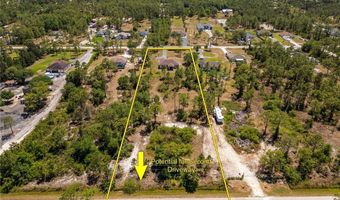3635 47th Ave NE Naples, FL 34120
Snapshot
Description
You’ll fall in love with this charming 3-bedroom, 2-bathroom home the moment you enter driveway. Nestled on a 2.27-acre estate, this property offers ample space to create your dream lifestyle—whether that includes a pool, horse barn, out building, or RV storage.
A rare highlight of this property is the additional road frontage at the rear, providing the perfect opportunity for a secondary entrance—ideal for a workshop, barn access, or extra parking.
Step through the double-door entry into a bright and inviting great room featuring a tray ceiling, crown molding, and stylish plantation shutters that flow throughout the home. The kitchen is both modern and sophisticated, boasting stainless steel appliances, granite countertops, and a backsplash that ties the space together beautifully.
The primary suite is a peaceful retreat with a spacious walk-in closet, dual vanities, and a luxurious tiled shower. Two additional bedrooms and a well-appointed guest bathroom complete the layout of this welcoming home.
Additional features include a newly installed whole-house reverse osmosis water treatment system, refreshed landscaping, and a variety of thriving fruit trees. The fully fenced yard adds an extra layer of security, making it a safe and spacious environment for children and pets alike. High speed Xfinity internet is currently connected! Don't miss this great opportunity.
Open House Showings
| Start Time | End Time | Appointment Required? |
|---|---|---|
| No |
More Details
Features
History
| Date | Event | Price | $/Sqft | Source |
|---|---|---|---|---|
| Listed For Sale | $550,000 | $364 | RE/MAX Realty Group |
Taxes
| Year | Annual Amount | Description |
|---|---|---|
| 2024 | $4,685 |
Nearby Schools
Elementary School Estates Elementary School | 1.7 miles away | PK - 05 | |
High School Palmetto Ridge High School | 3 miles away | 09 - 12 | |
Elementary School Sabal Palm Elementary School | 3.7 miles away | PK - 05 |
