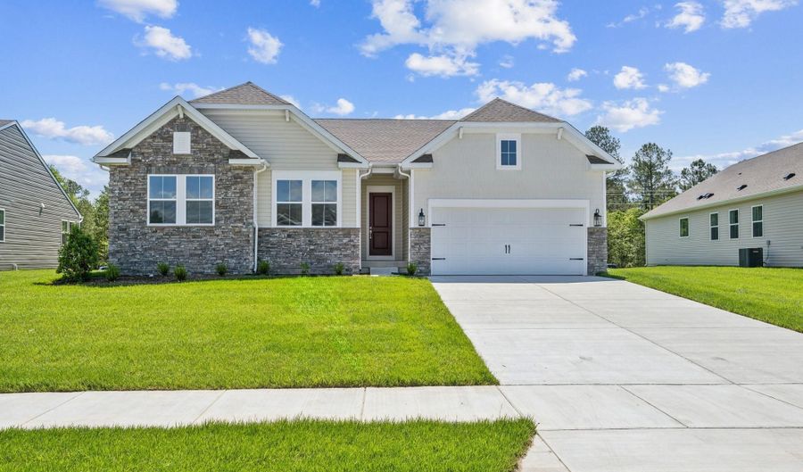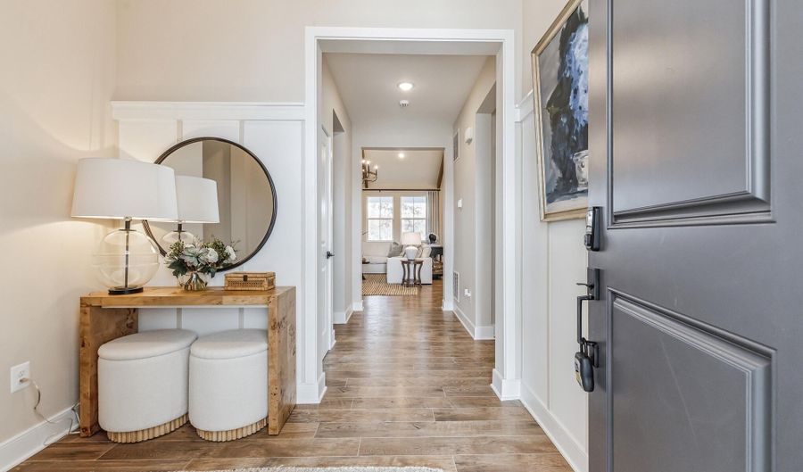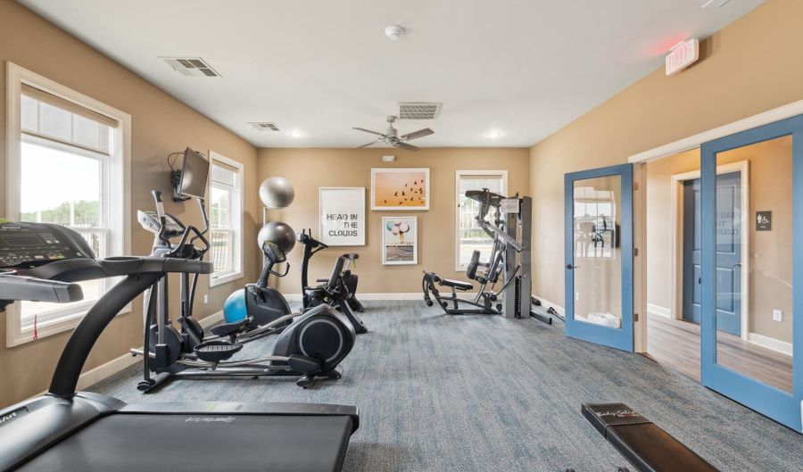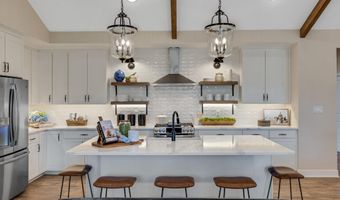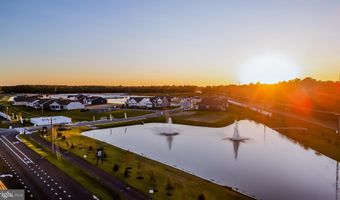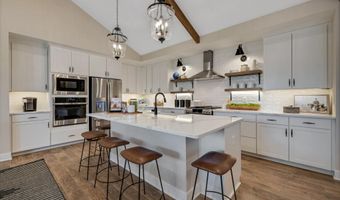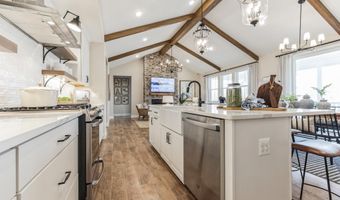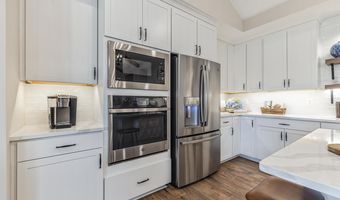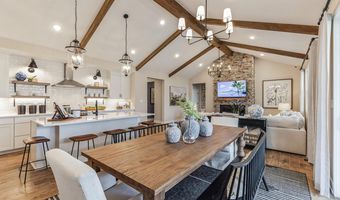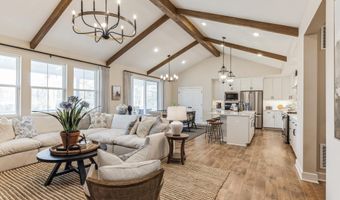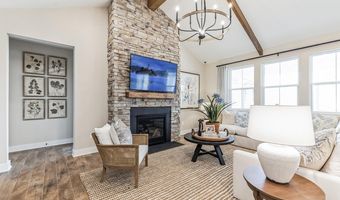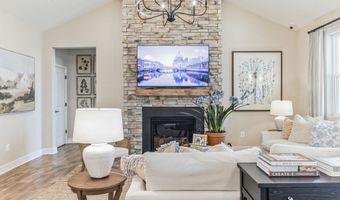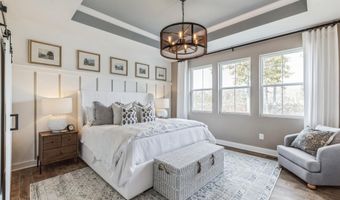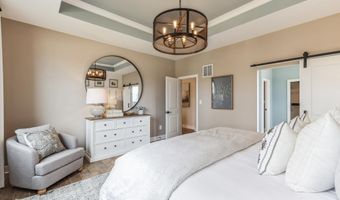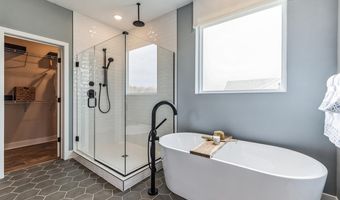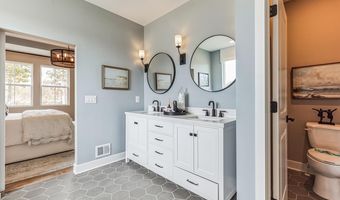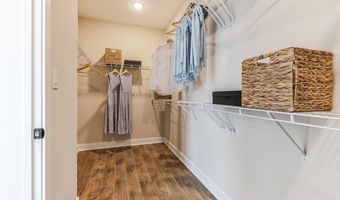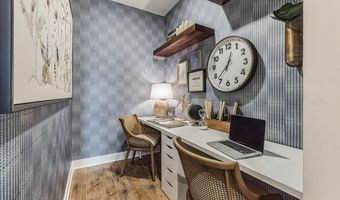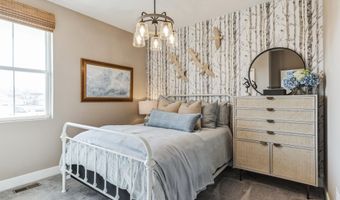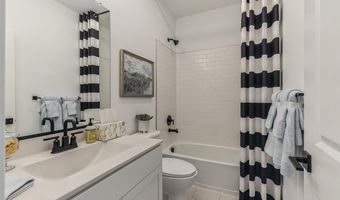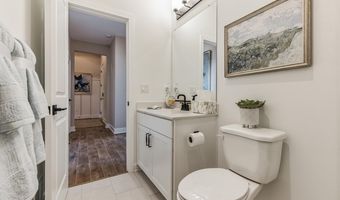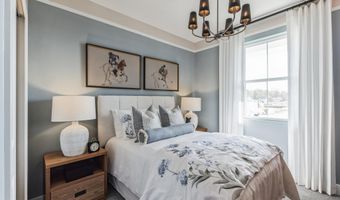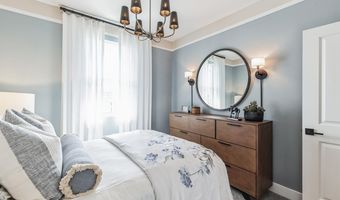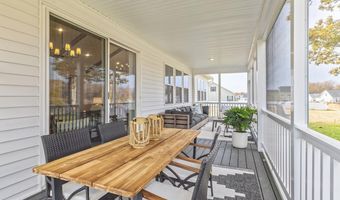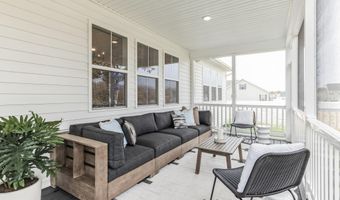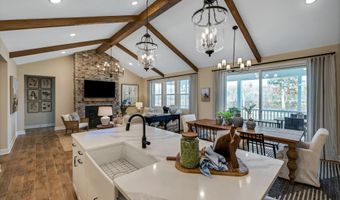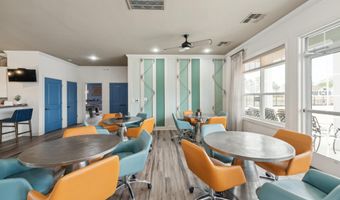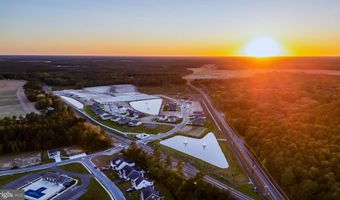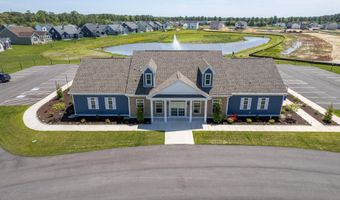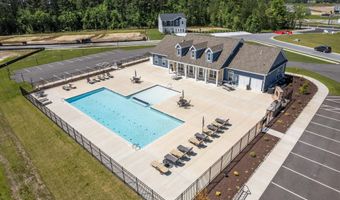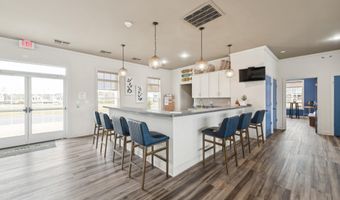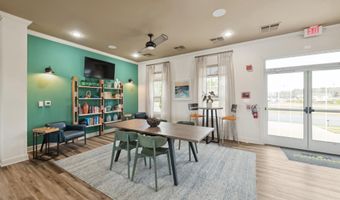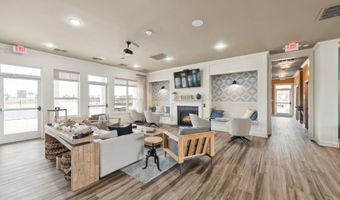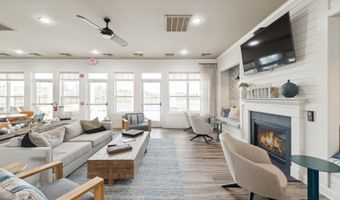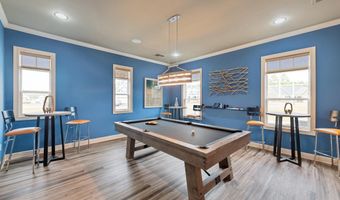36348 GATE Dr Georgetown, DE 19947
Snapshot
Description
Introducing the Aberdeen floorplan, a charming home that effortlessly blends an open-concept layout with the timeless appeal of farmhouse design. With a projected settlement date of August 2025, this 3-bedroom, 2-bathroom home offers modern amenities paired with rustic touches, perfect for creating a cozy and inviting living space.
At the heart of this home is the great room, where a vaulted ceiling adds to the spaciousness and natural light. The fireplace adds warmth and ambiance, making it the ideal spot for gathering with family and friends. The kitchen is a true standout, featuring sleek GE appliances, exposed shelving that brings a touch of farmhouse character, and Statuary Classique Quartz countertops with elegant white and grey veining—creating a beautiful contrast with the warm tones of the laminate flooring.
The layout is designed with comfort and functionality in mind. The winter ash carpet in the primary suite and secondary bedrooms provides a soft and comfortable feel, while the Fawn Chestnut laminate flooring extends throughout the foyer, kitchen, dining, and great room areas, bringing a cohesive and inviting aesthetic to the main living spaces. The primary bath features stunning gray Moroccan Hex Concrete tile, adding a unique touch of style, while the hall bath and laundry room are finished with Vitality White ceramic tile. A dual-sink vanity in the primary bath offers plenty of space and convenience, making it easy to start and end the day in comfort.
This home also boasts convenient features like a tankless hot water heater for on-demand hot water, as well as a 2-car garage that adds storage and parking space. With its open layout, farmhouse-inspired touches, and modern features, the Aberdeen floorplan is the perfect blend of style and functionality, designed to be a place you’ll love to call home.
For a full list of features for this home please contact our sales representatives.
More Details
Features
History
| Date | Event | Price | $/Sqft | Source |
|---|---|---|---|---|
| Listed For Sale | $449,900 | $228 | Delaware Homes Inc |
Expenses
| Category | Value | Frequency |
|---|---|---|
| Home Owner Assessments Fee | $184 | Monthly |
Taxes
| Year | Annual Amount | Description |
|---|---|---|
| $0 |
