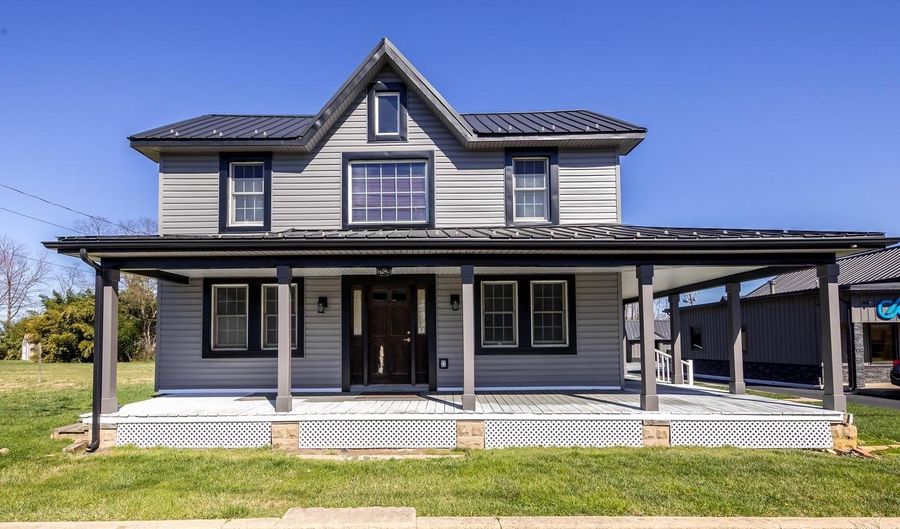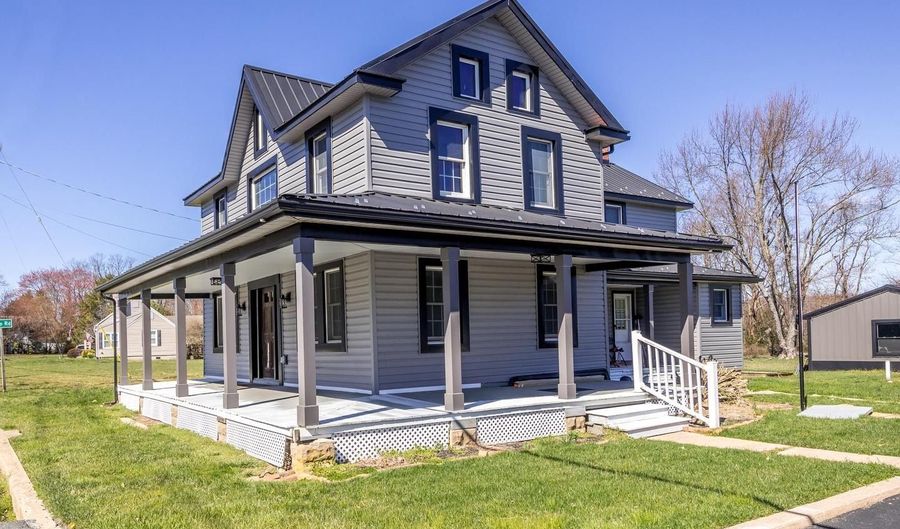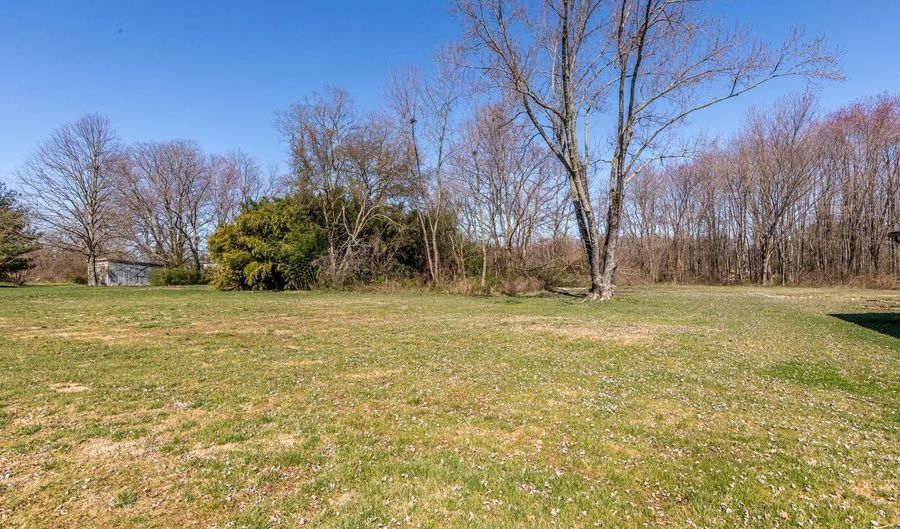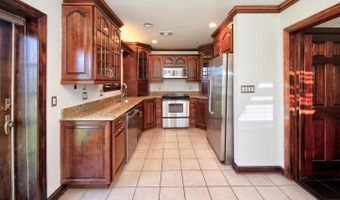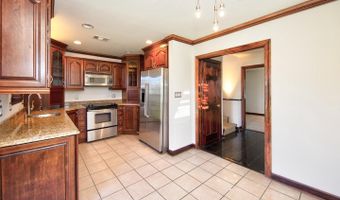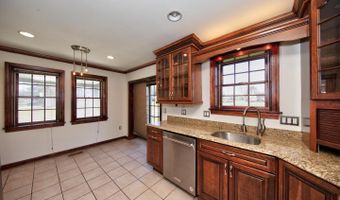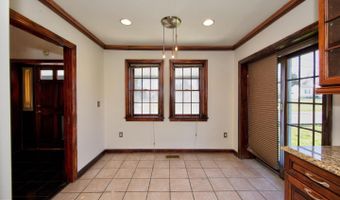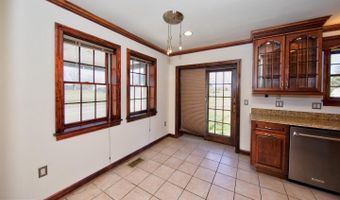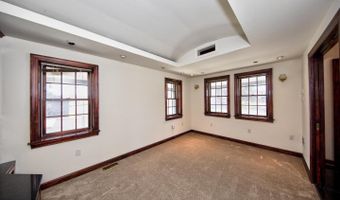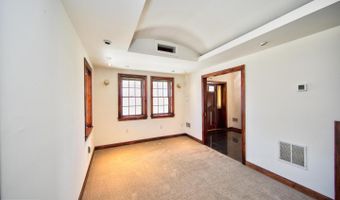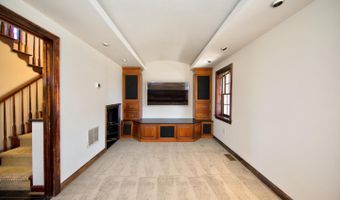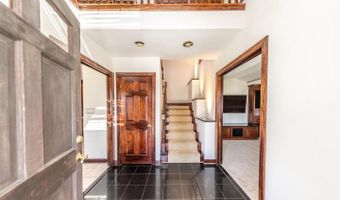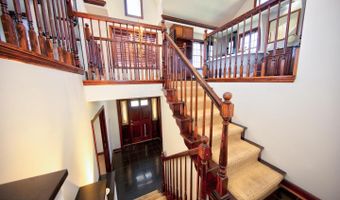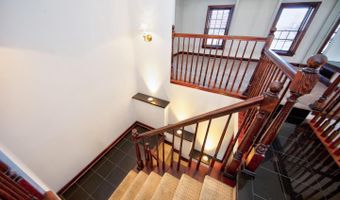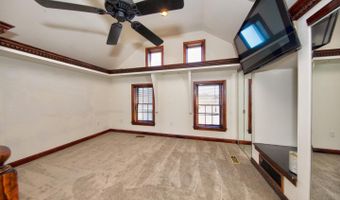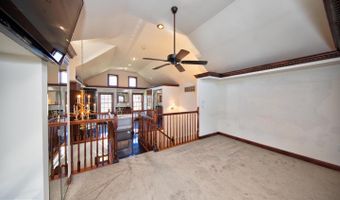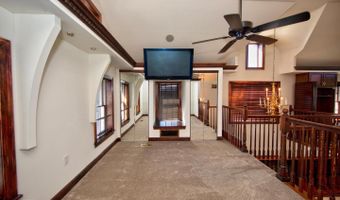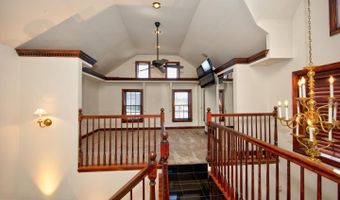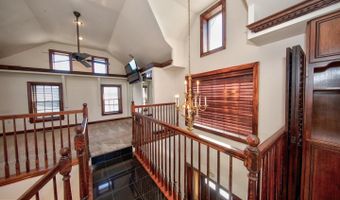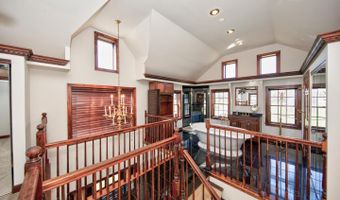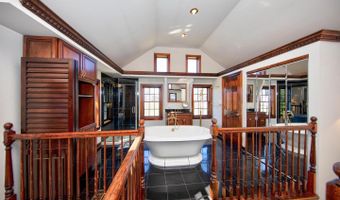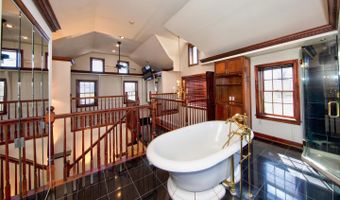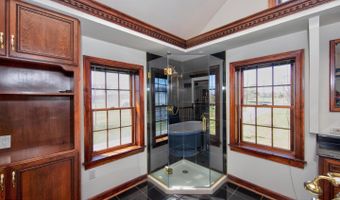3634- F ALDINO Rd #FAberdeen, MD 21001
Snapshot
Description
READY FOR IMMEDIATE OCCUPANCY! Welcome to your charming retreat nestled in a serene rural setting. This super unique two-story unit is part of a detached farmhouse style home yet offers a city loft style vibe. Enjoy the eat-in kitchen featuring custom cherry cabinets, stainless steel appliances, and granite countertops. Potential second bedroom on main level with pocket doors or better suited as a living area depending on your needs. Upper level studio style bedroom with vaulted ceilings. Luxury ensuite with claw foot tub and walk-in shower. Unit has washer and dryer. Oil heat, water and sewer usage, trash, and grass cutting is included in rent. Central aid conditioning. Minimum credit score of 600 required. Each adult residing in the property (18+) must submit an application. Application fee is $55 per applicant. Inquire with listing agent to confirm instructions on how to apply as applicant's must apply via Long and Foster. Do Not Apply without contacting listing agent first. No smoking. No pets.
More Details
Features
History
| Date | Event | Price | $/Sqft | Source |
|---|---|---|---|---|
| Listed For Rent | $1,700 | $∞ | Bel Air |
