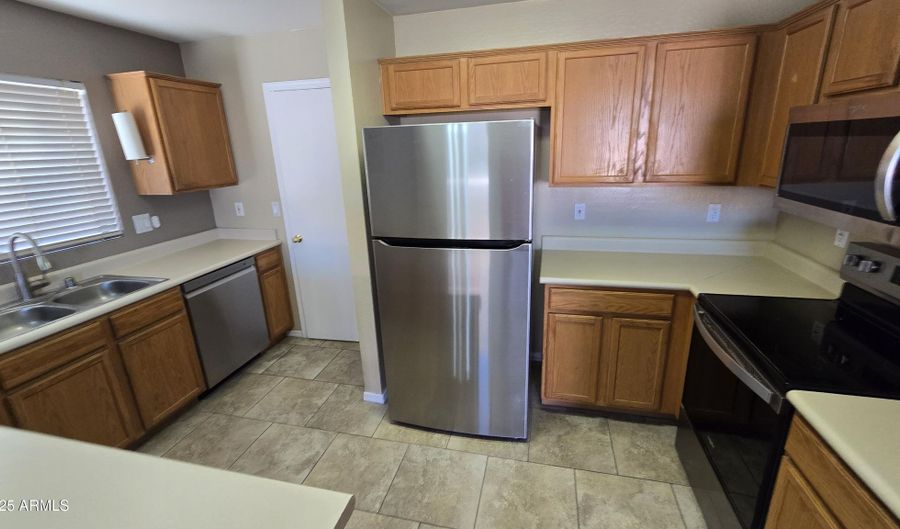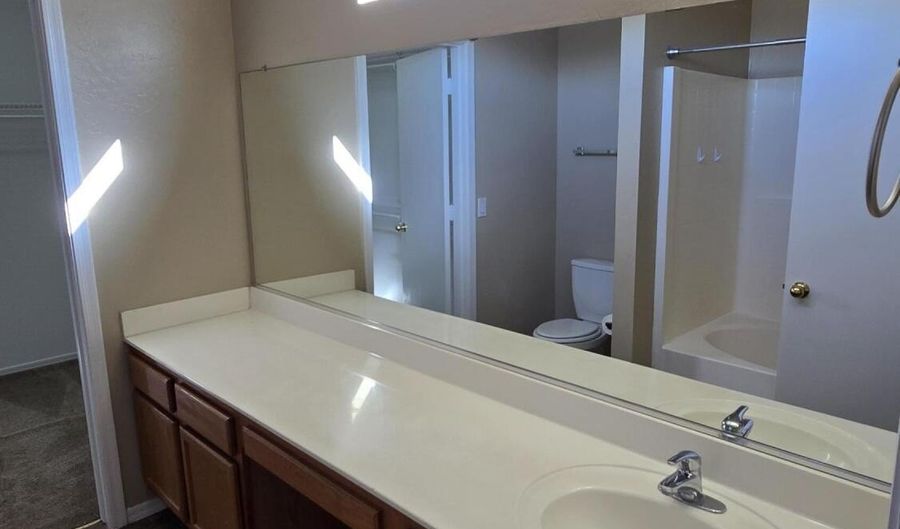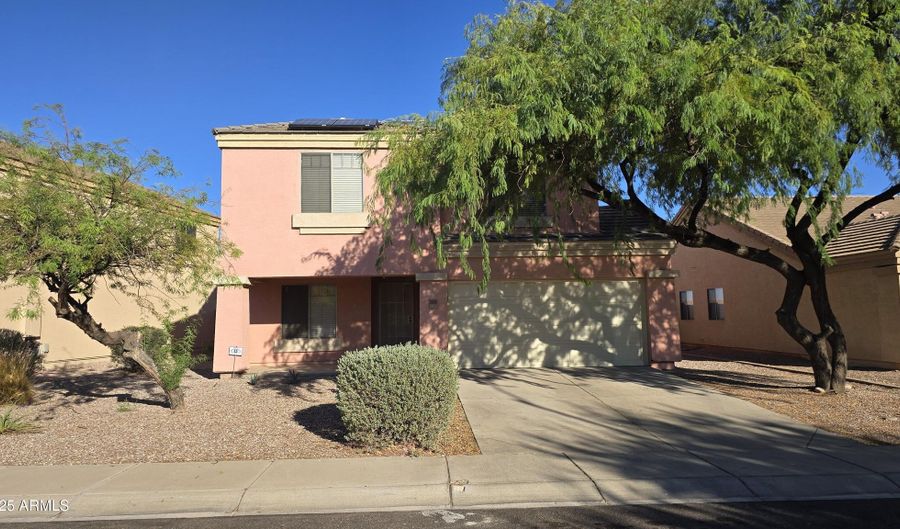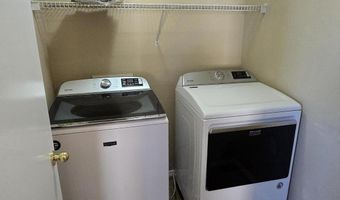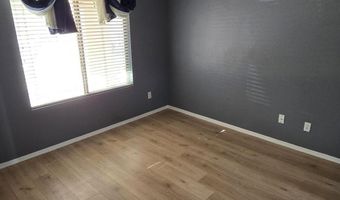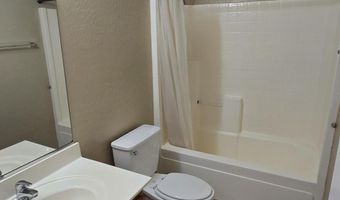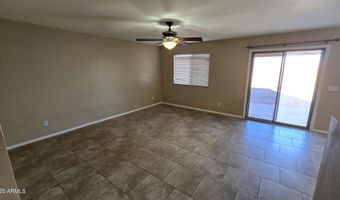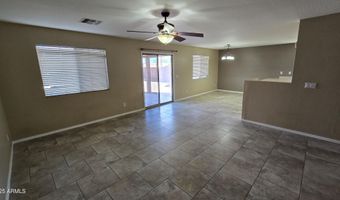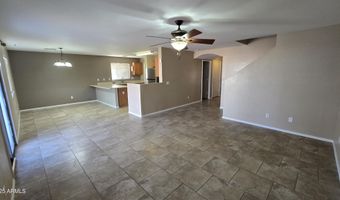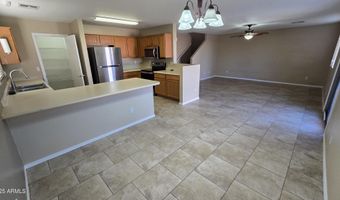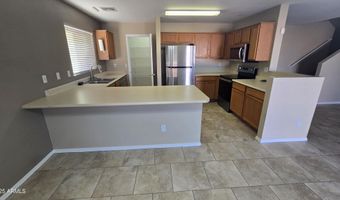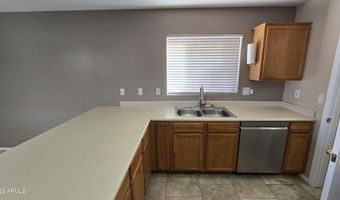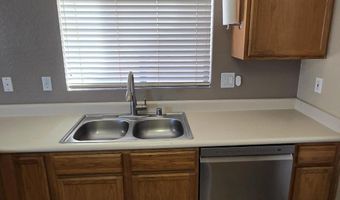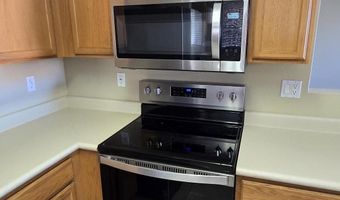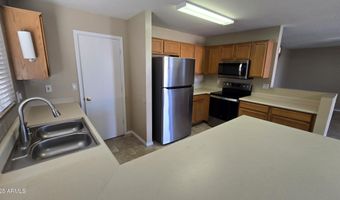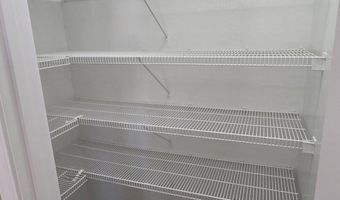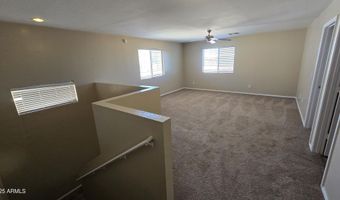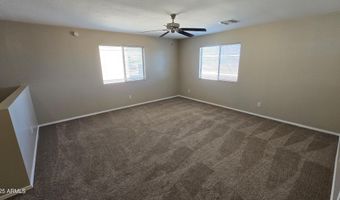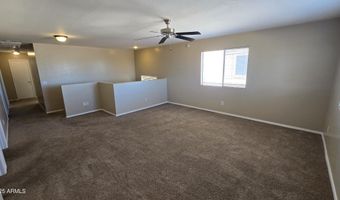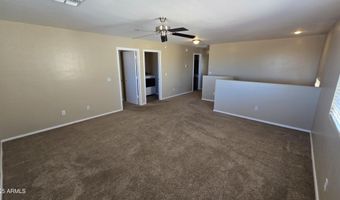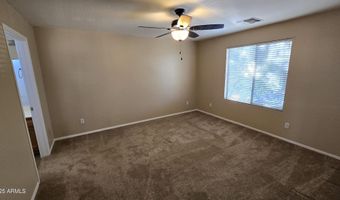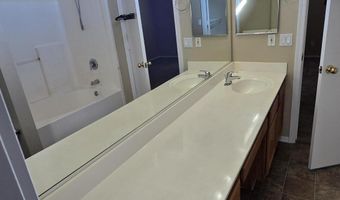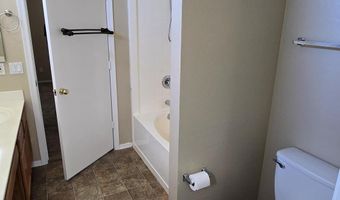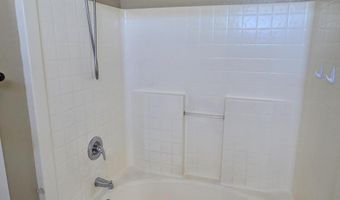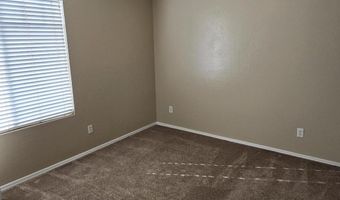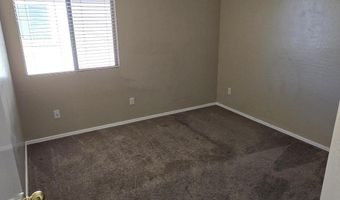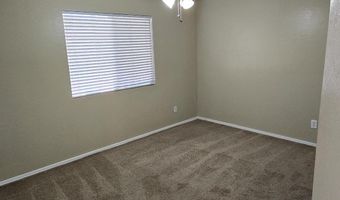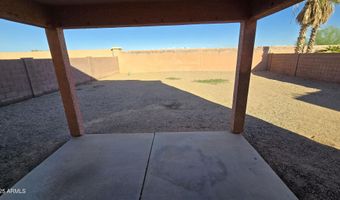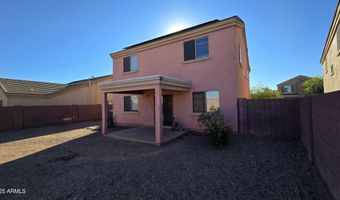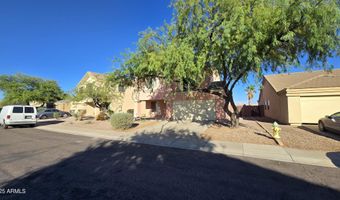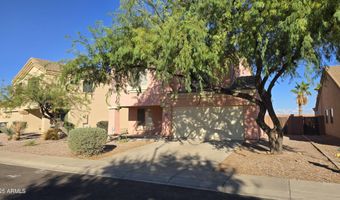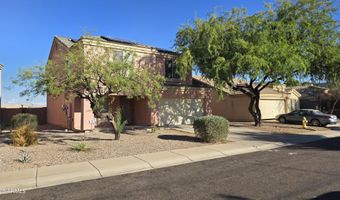3630 N FRENCH Pl Casa Grande, AZ 85122
Snapshot
Description
Solar Panels included!! Beautiful 5-bedroom, 3-bath home in the desirable Copper Vista community! This spacious home features a convenient downstairs bedroom and full bath, perfect for guests or multigenerational living. The open kitchen offers a breakfast bar, built-in microwave, refrigerator, walk-in pantry, and plenty of counter space for cooking and entertaining. Upstairs, a large bonus room provides an ideal space for a kids' play area, office, or media room. Enjoy the outdoors in the oversized, fenced backyard with a covered patio-perfect for relaxing or gatherings. Additional highlights include a 2-car garage and energy-saving Paid solar panels. Pet Policy - NO CATS ... Dogs OK on Lessor Approval. 2 max. 50 lbs or less. $25 per pet per month pet rent. 51 lb Tenant Benefit Package: $45/month per adult
More Details
Features
History
| Date | Event | Price | $/Sqft | Source |
|---|---|---|---|---|
| Price Changed | $1,995 -0.2% | $1 | Skidmore Realty & Property Mgt | |
| Price Changed | $1,999 +0.2% | $1 | Skidmore Realty & Property Mgt | |
| Price Changed | $1,995 -4.77% | $1 | Skidmore Realty & Property Mgt | |
| Price Changed | $2,095 -4.56% | $1 | Skidmore Realty & Property Mgt | |
| Price Changed | $2,195 -4.36% | $1 | Skidmore Realty & Property Mgt | |
| Price Changed | $2,295 -4.18% | $1 | Skidmore Realty & Property Mgt | |
| Price Changed | $2,395 -4.01% | $1 | Skidmore Realty & Property Mgt | |
| Listed For Rent | $2,495 | $1 | Skidmore Realty & Property Mgt |
Expenses
| Category | Value | Frequency |
|---|---|---|
| SecurityDeposit | $2,000 | One Time |
Taxes
| Year | Annual Amount | Description |
|---|---|---|
| $0 | LOT 189 COPPER VISTA PHASE III |
Nearby Schools
Middle School Villago Middle School | 1.9 miles away | 06 - 08 | |
High School Casa Grande Union High School | 2.7 miles away | 09 - 12 | |
Elementary School Cholla Elementary School | 4.3 miles away | KG - 06 |
