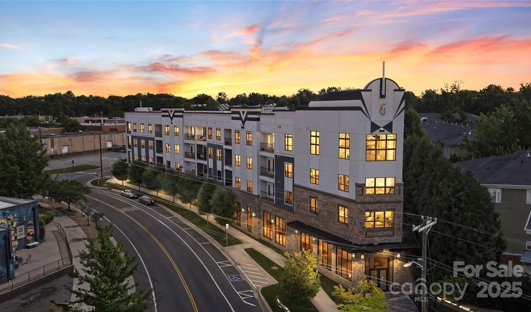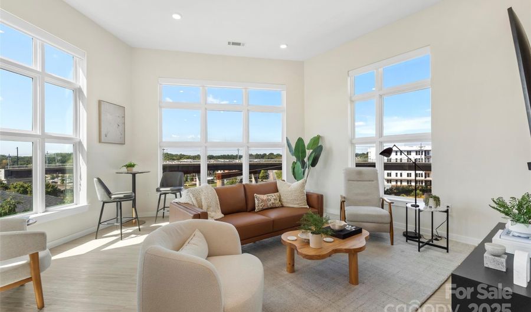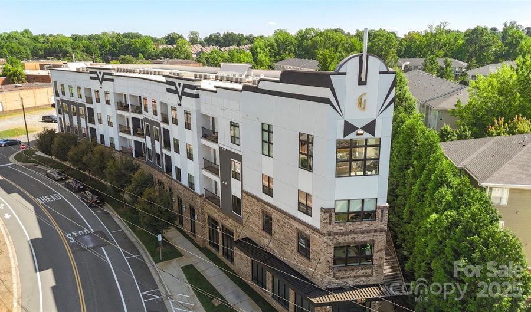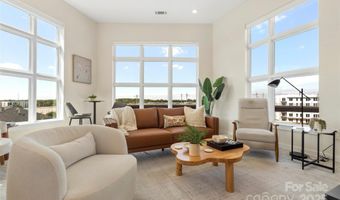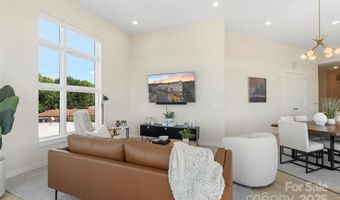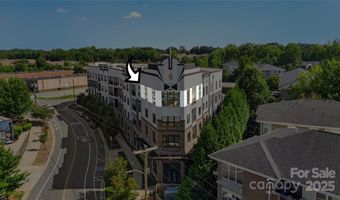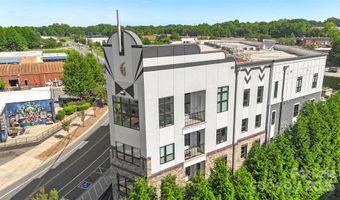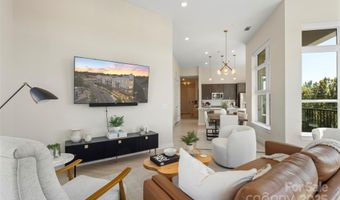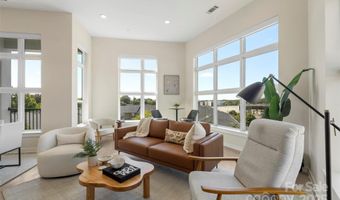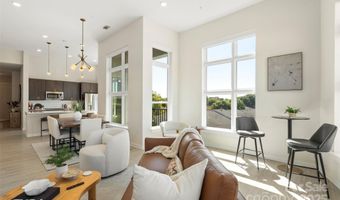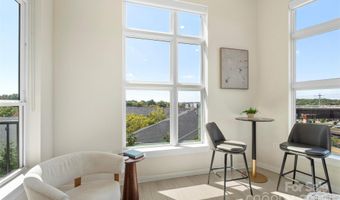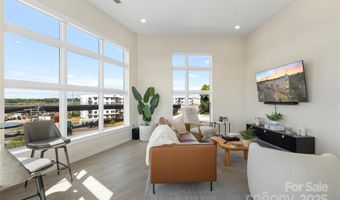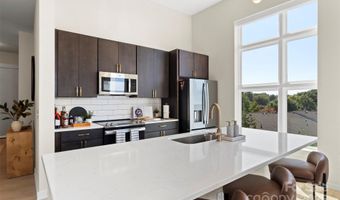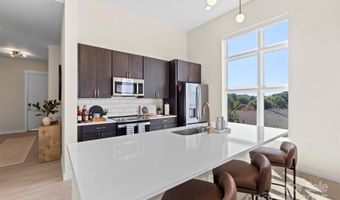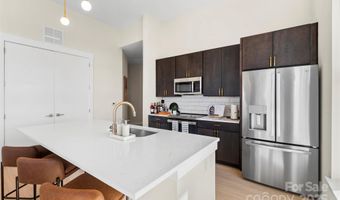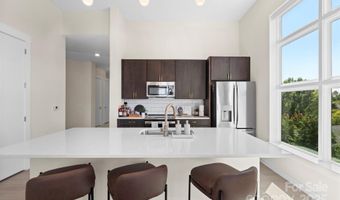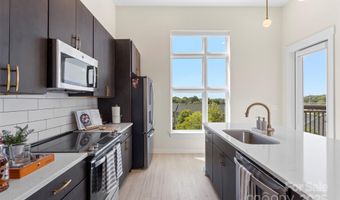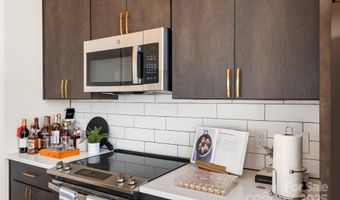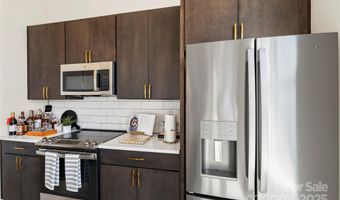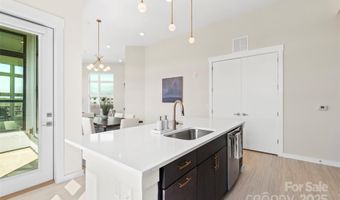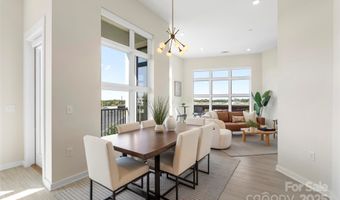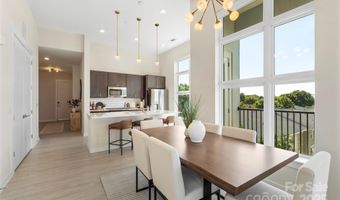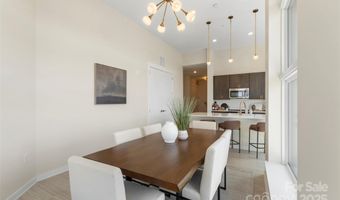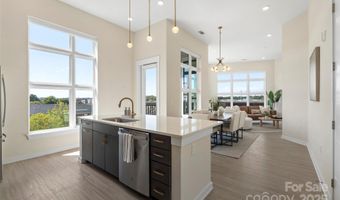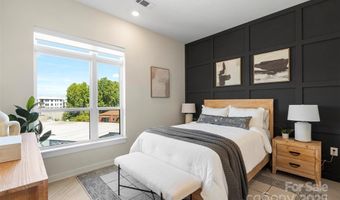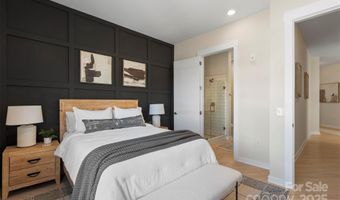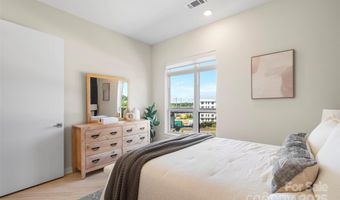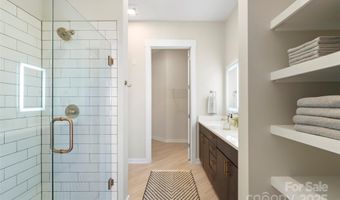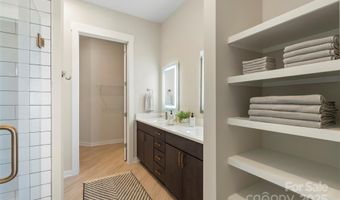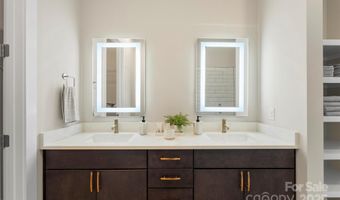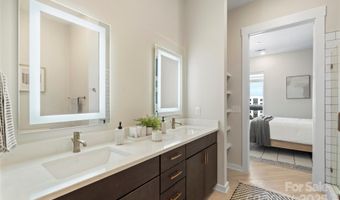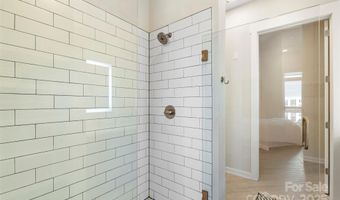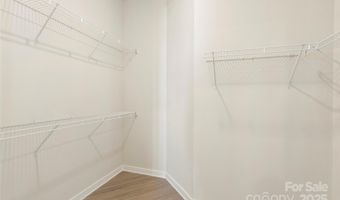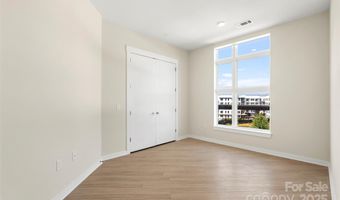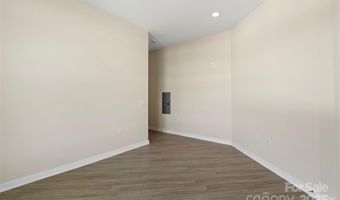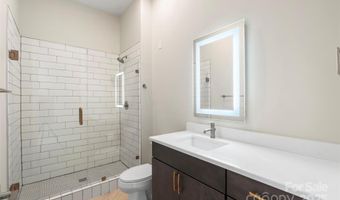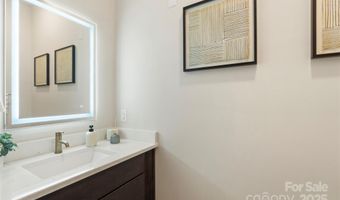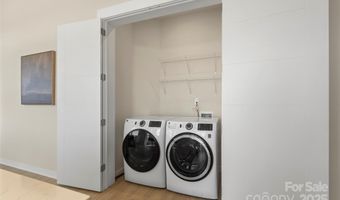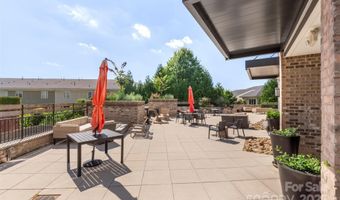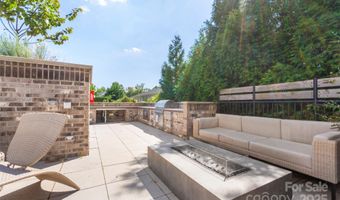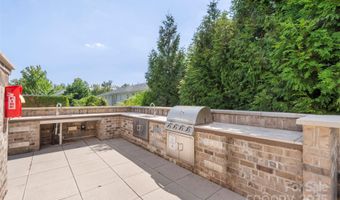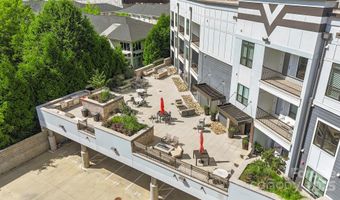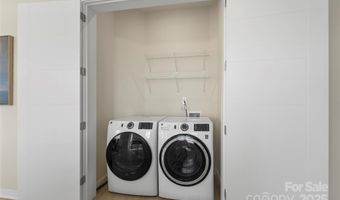3630 N Davidson St 4407Charlotte, NC 28205
Snapshot
Description
Step into the ultimate NoDa penthouse-where skyline views and nonstop energy collide! This one-of-a-kind home has never hit the market before, and it delivers in every way: soaring 12-foot ceilings, jaw-dropping 180 degrees views of Uptown and the light rail, and not one but TWO premium parking spaces plus a storage locker. The amenity deck is straight out of a resort, with fire pits, gas grills, and plenty of space to kick back or entertain. And when you're ready to hit the town? You're just steps to the light rail and literally next door to Great Wagon Road Distillery. This isn't just a condo-it's your front-row seat to everything NoDa has to offer. If you really want "move in ready", the furnishings are available for an additional $50,000.
More Details
Features
History
| Date | Event | Price | $/Sqft | Source |
|---|---|---|---|---|
| Listed For Sale | $825,000 | $568 | My Townhome |
Taxes
| Year | Annual Amount | Description |
|---|---|---|
| $0 | UNIT 4407 U/F 1129-1 |
Nearby Schools
Elementary School Highland Renaissance Academy | 0.6 miles away | KG - 05 | |
Elementary & Middle School Sugar Creek Charter | 0.6 miles away | KG - 08 | |
Elementary School Highland Mill Montessori | 0.6 miles away | PK - 05 |
