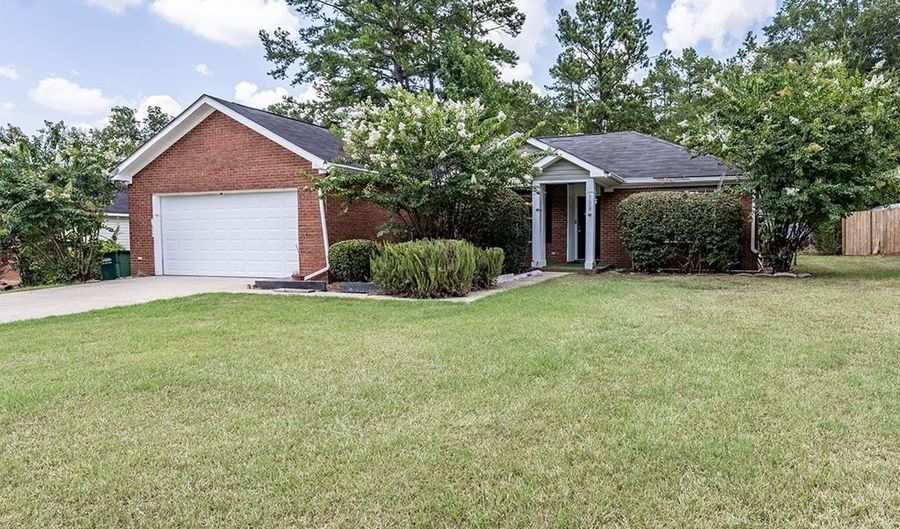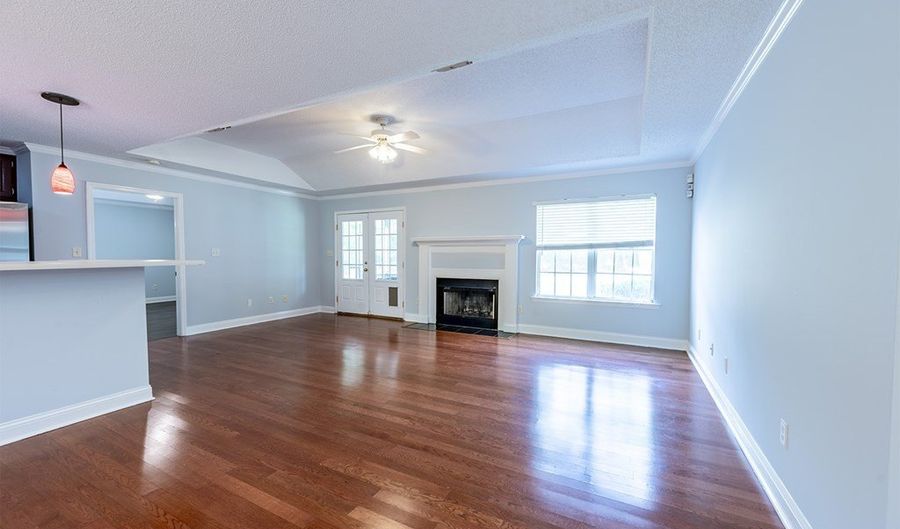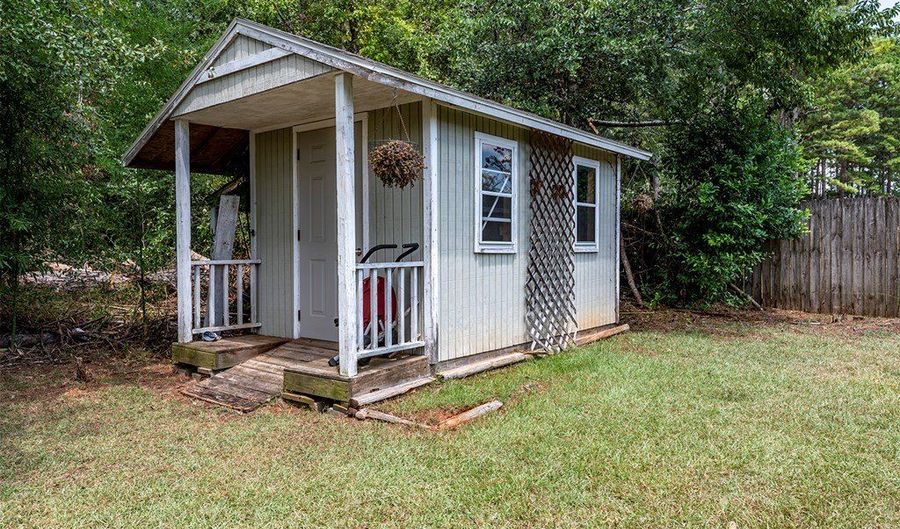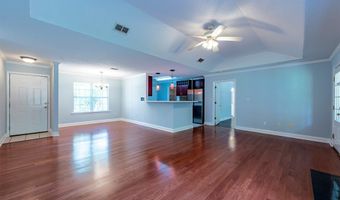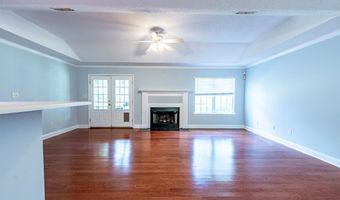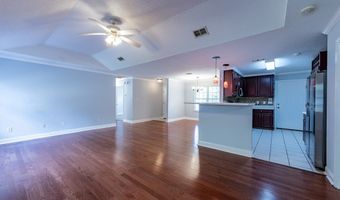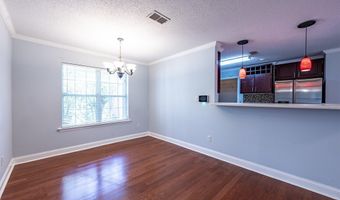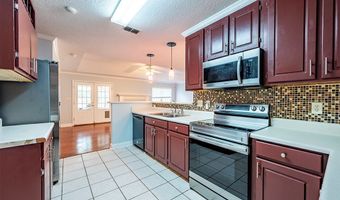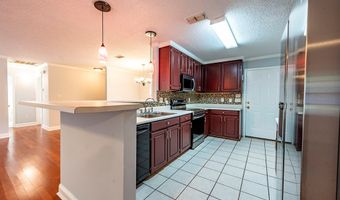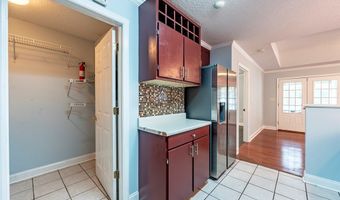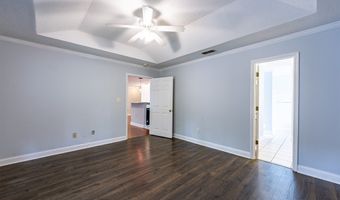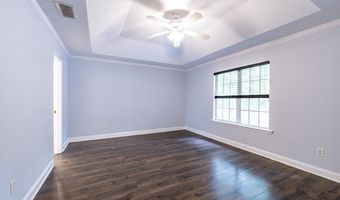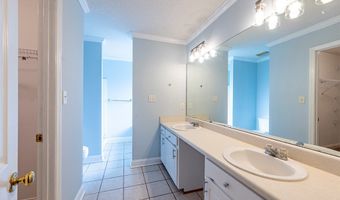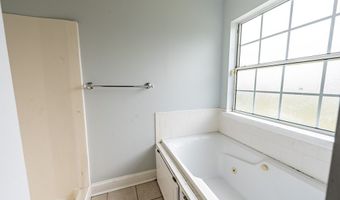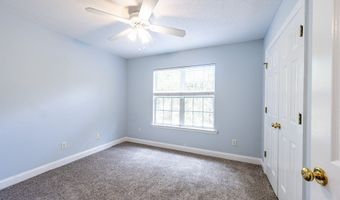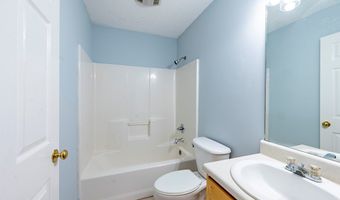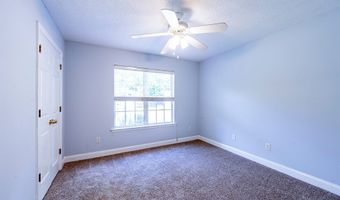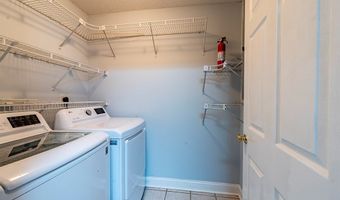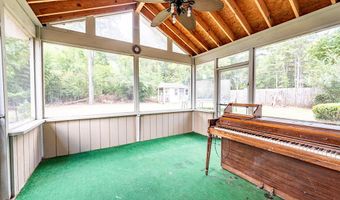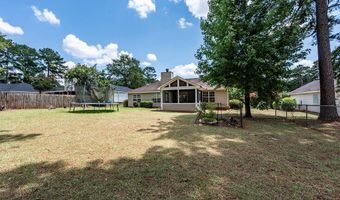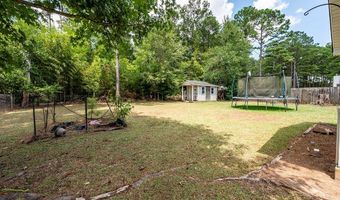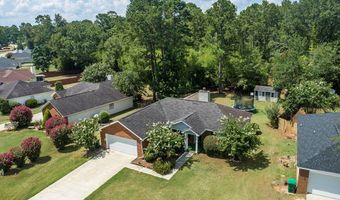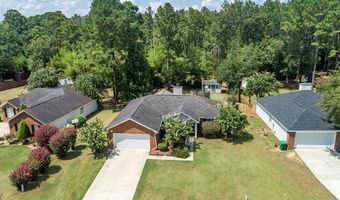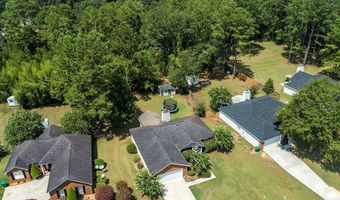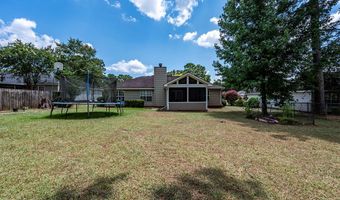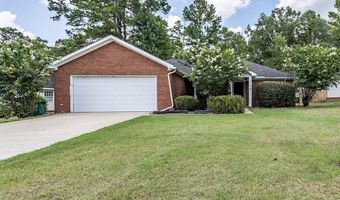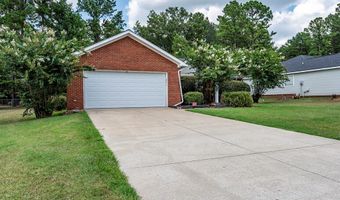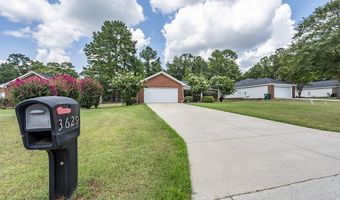3629 Club Dr Albany, GA 31721
Snapshot
Description
~ DARLING NORTHWEST ALBANY HOME ~ OPEN & AIRY FLOORPLAN ~ NEW PAINT THROUGHOUT! Immaculate split floor plan, 3 bedrooms 2 bath home featuring 1,472 sq ft of living space, a double garage and a screened back porch! Welcoming foyer that leads you into a large living room that has a trey ceiling, fireplace, and pretty hardwood floors! The eat-in dining area has french doors leading to the screened in porch. The kitchen has lots of counter and cabinet space, pantry, updated stainless steel stove, microwave and refrigerator (only 2 years old), tile floors and raised breakfast bar seating and additional prep space! The primary suite has a trey ceiling, is very roomy, large enough for a king bed and has updated LVP flooring! The primary bathroom has a double vanity, walk in closet, jetted tub and a separate shower! The two additional bedrooms both have brand new carpet, are roomy with easy bath access and are located on the opposite side of the home for added privacy for all. Outside you will find a nice backyard that backs up to a wooded area for added privacy! Additional amenities include: All new paint, a large screened in porch, double car garage, updated HVAC unit (2022), termite bonded, an alarm system and new carpeting! Excellent neighborhood that is close to everything and is great to walk or ride bikes in! This home is ready to move in!
More Details
Features
History
| Date | Event | Price | $/Sqft | Source |
|---|---|---|---|---|
| Listed For Sale | $225,000 | $153 | ERA ALL IN ONE REALTY |
Nearby Schools
Middle School Robert A. Cross Middle Magnet | 2.3 miles away | 06 - 08 | |
High School Westover High School | 2.1 miles away | 09 - 12 | |
Elementary School Live Oak Elementary School | 2.3 miles away | PK - 05 |
