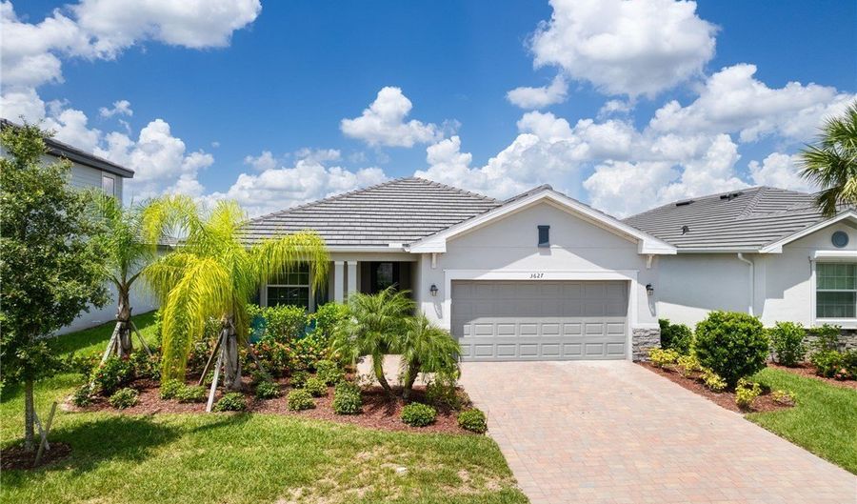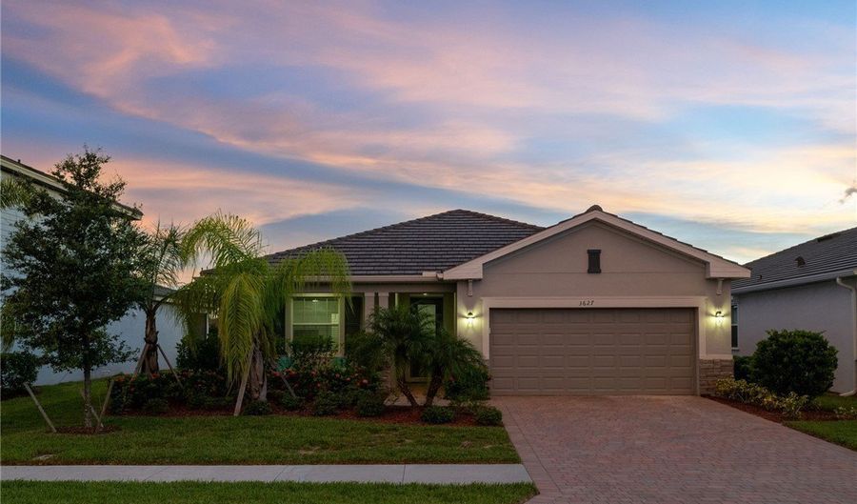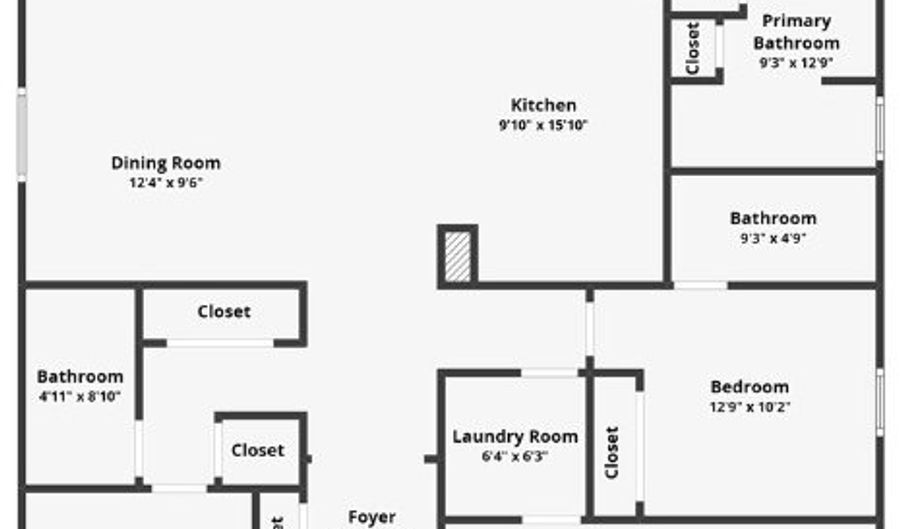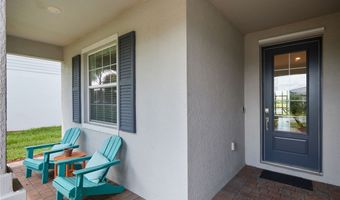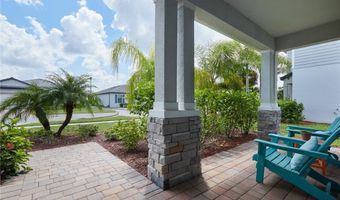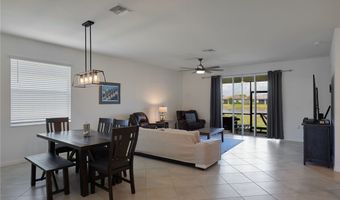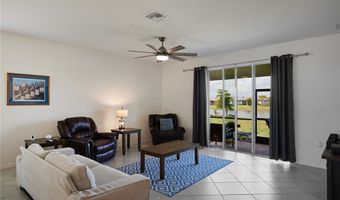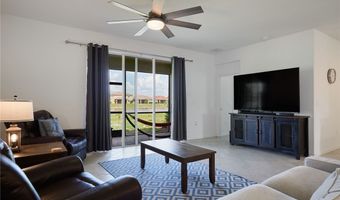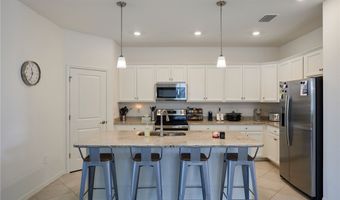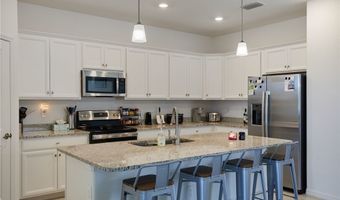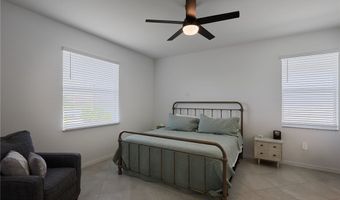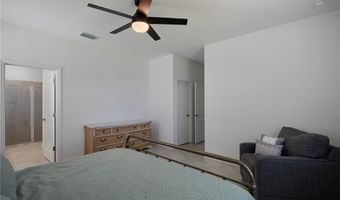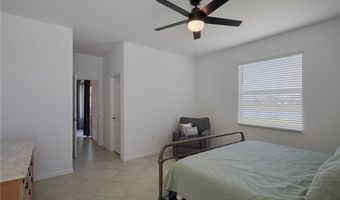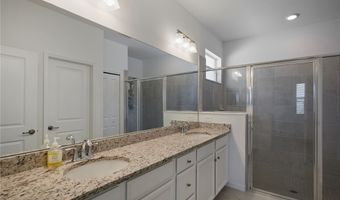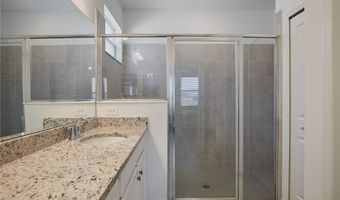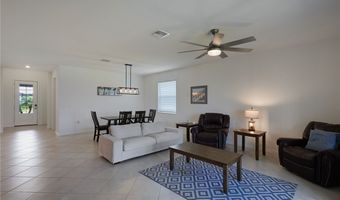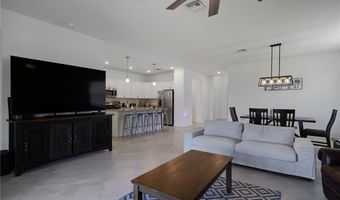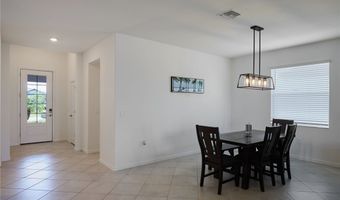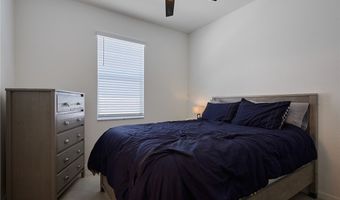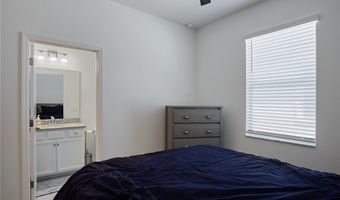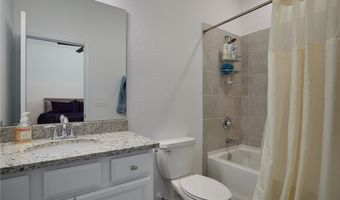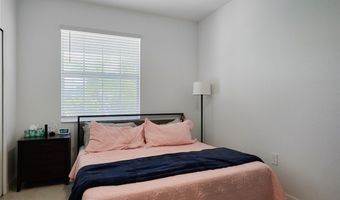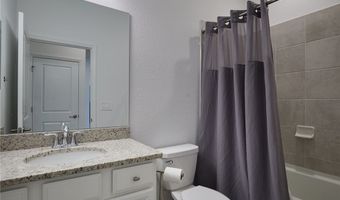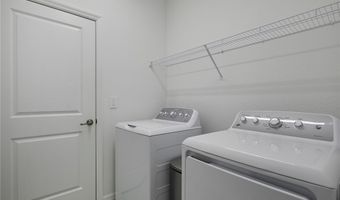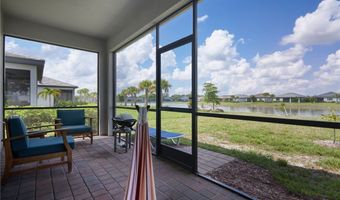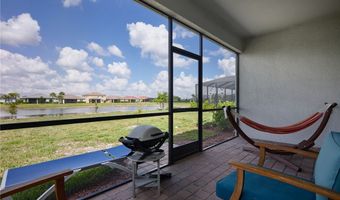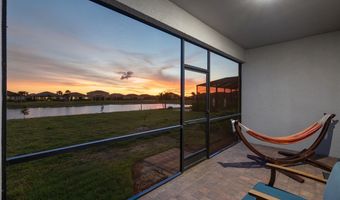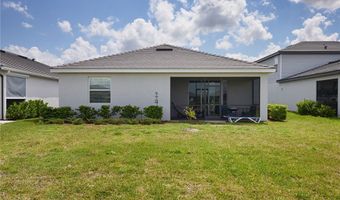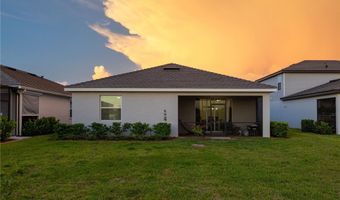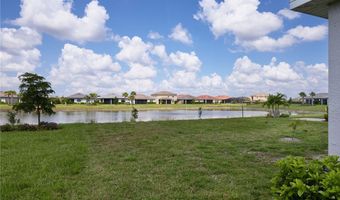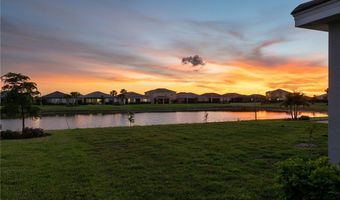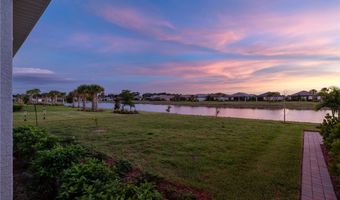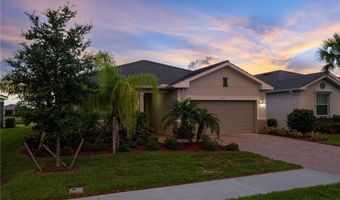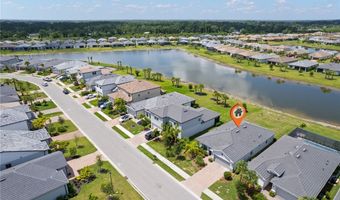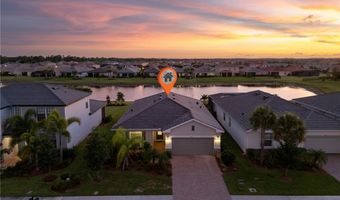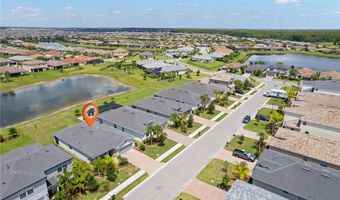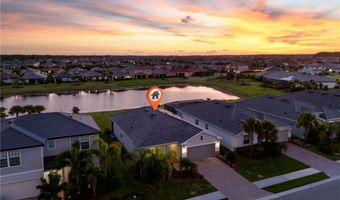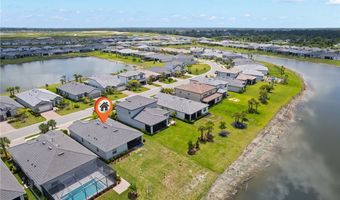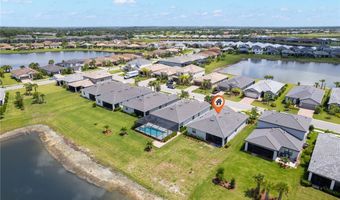What a stunning newer construction home available here in Hampton Lakes at River Hall! This beautiful Lennar Venice home is ready for the next family to call it home! This home is one of Lennar's famous floorplan's here in Hampton Lakes at River Hall offering 1,852sq ft, 3beds/3baths, split and open floorplan, tile throughout the entire home for your convenience, stainless steel appliances, white cabinets throughout, granite counter tops, large kitchen island, pantry, laundry room, two car garage, and gorgeous western rear exposure to get those beautiful southwest Florida sunset views every day! The primary room is at the rear of the home while the secondary bedrooms are in the front area making this home more than perfect for every day living and entertaining. The primary suite offers his and hers walk in closets, an ensuite bathroom featuring dual sinks, and a great walk-in shower. Your screened and private covered lanai conveniently faces west so you can enjoy those daily gorgeous sunset views. Want a pool too? No problem! This perfect lot offers more than enough room for you to build your own unique pool. Enjoy all of the resort style amenities that Hampton Lakes has to offer including the clubhouse with a lagoon style pool, full second story gym, library/study room, basketball court, tennis/pickleball/bocce courts, children's play area, restaurant, golf for a fee or OPTIONAL membership, and much more! This home and community is perfect for anyone and the highly rated River Hall Elementary School is just a walk/bike/golf cart ride away! Don't miss out on this opportunity to own your dream home in Hampton Lakes at River Hall!
