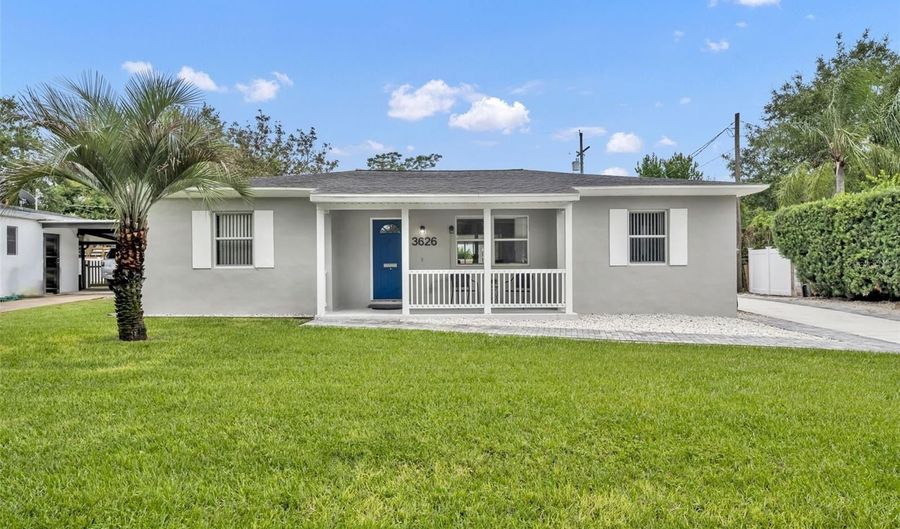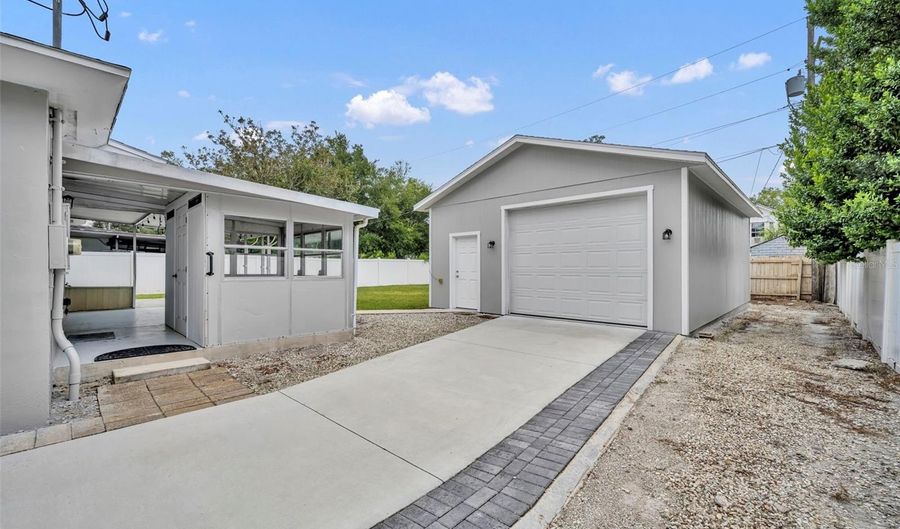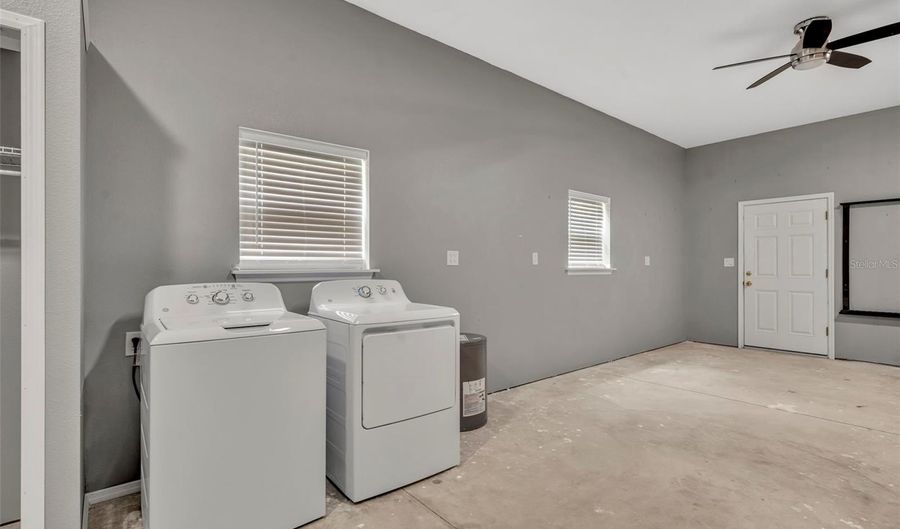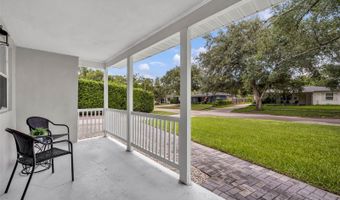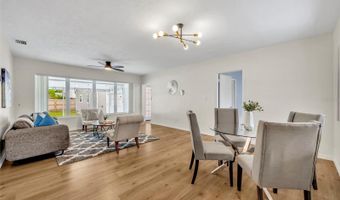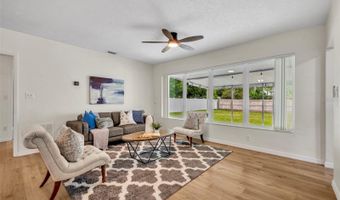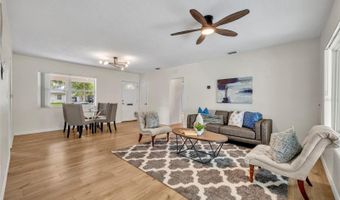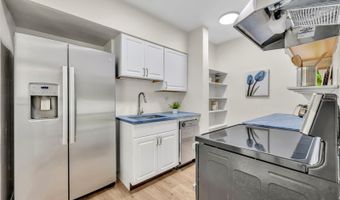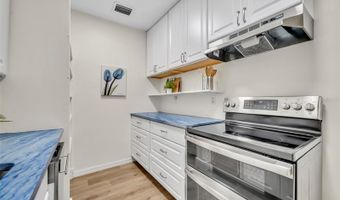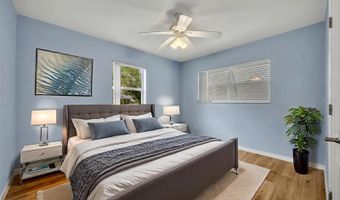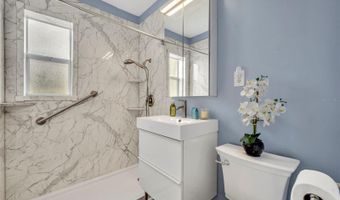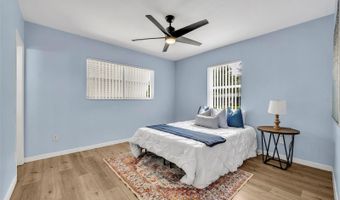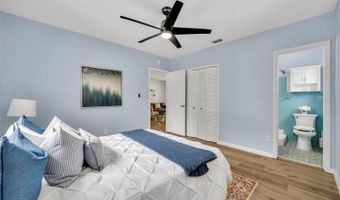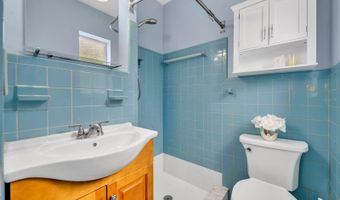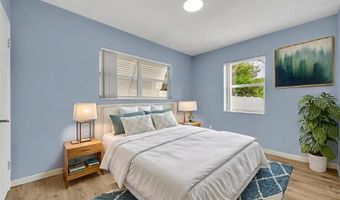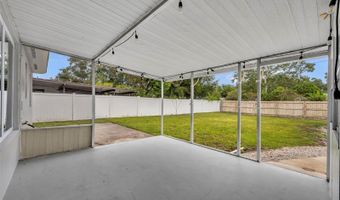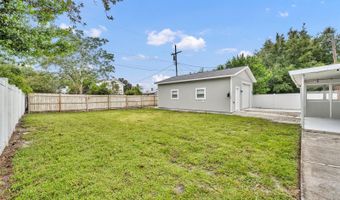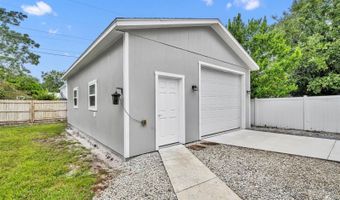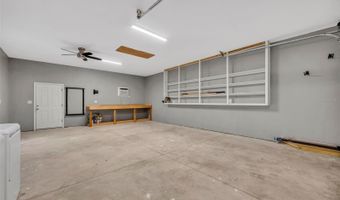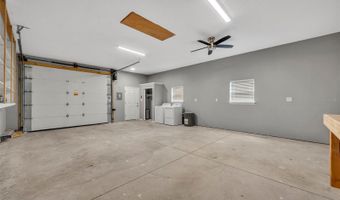3626 BOBOLINK Ln Orlando, FL 32803
Snapshot
Description
One or more photo(s) has been virtually staged. Located in the heart of Orlando’s highly sought-after Audubon Park neighborhood, this 3-bedroom, 2-bathroom home combines charm, potential, and an unbeatable location. Homeowners are drawn here for the top-rated Audubon Park K-8 and Winter Park High School, as well as the solid construction and character these homes are known for. Set on a spacious lot with a large fenced backyard, there’s plenty of room to create your dream outdoor oasis, including the perfect spot for a future pool. What's truly special about this home is the oversized 700-sqft garage; a rare find in this neighborhood. With electric, plumbing hookups with water heater, and its own window-unit AC, it’s ideal for a future garage apartment with income potential, a workshop, or even a home gym. Inside, the split floor plan offers privacy, with the primary bedroom featuring an ensuite bathroom. The home itself has great bones and is ready for your personal touch. Recent improvements include a brand-new WestShore bathroom, new waterproof laminate flooring (with original terrazzo underneath), all new kitchen appliances and Blue Nebula quartzite counters, new UV protection kit for AC with lifetime warranty on power packs, custom exterior Bahama shutters, a new picture window in the living room, new water heaters, fresh sod with a complete irrigation system, and a large new driveway with paver accents. Living here means being just minutes from East End Market, Winter Park, Baldwin Park, the Milk District, and some of Orlando’s best Michelin-recognized restaurants, all while enjoying the quaint, tight-knit feel of Audubon Park. Don’t miss this rare opportunity—homes with this combination of 3 bedrooms, 2 bathrooms, a large garage, a split floor plan, and room for a pool in Audubon Park never last long!
More Details
Features
History
| Date | Event | Price | $/Sqft | Source |
|---|---|---|---|---|
| Price Changed | $525,000 -3.67% | $440 | FANNIE HILLMAN & ASSOCIATES | |
| Listed For Sale | $545,000 | $457 | FANNIE HILLMAN & ASSOCIATES |
Taxes
| Year | Annual Amount | Description |
|---|---|---|
| 2025 | $5,689 |
Nearby Schools
Elementary School Audubon Park Elementary | 0.4 miles away | PK - 05 | |
Middle School Glenridge Middle School | 0.8 miles away | 06 - 08 | |
Middle & High School Pace Center For Girls | 1 miles away | 06 - 12 |
