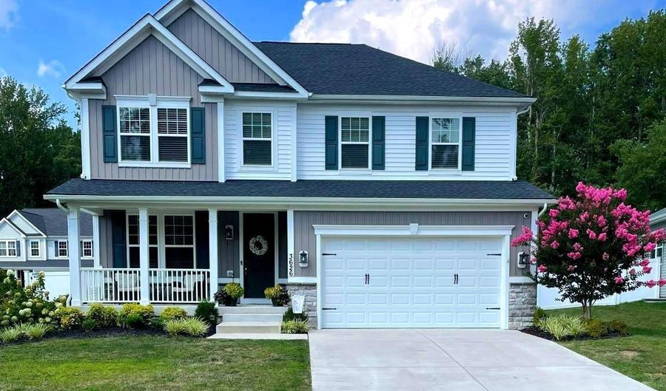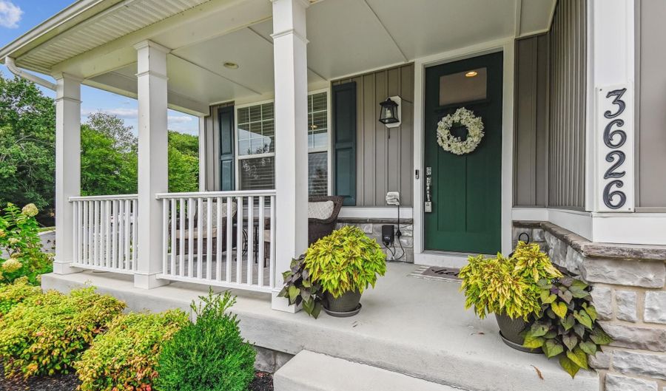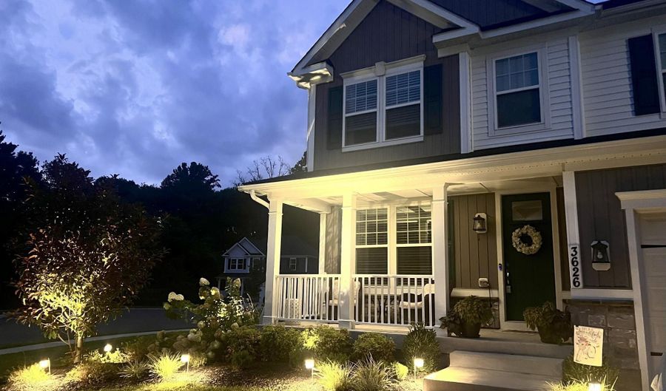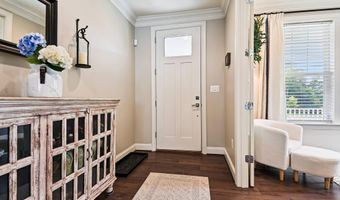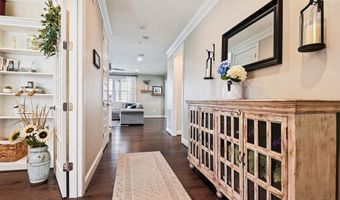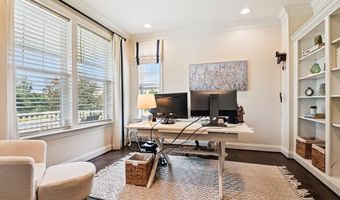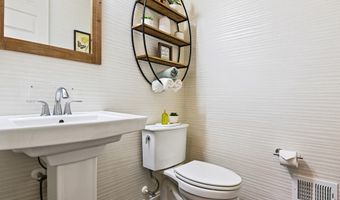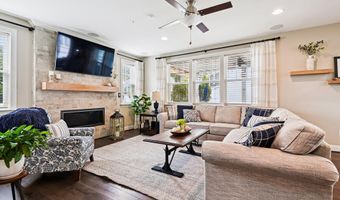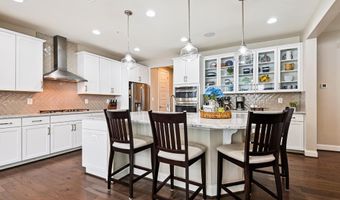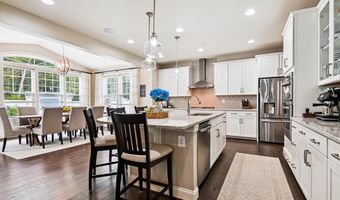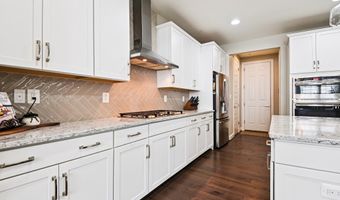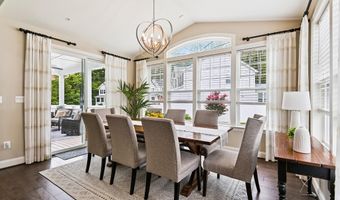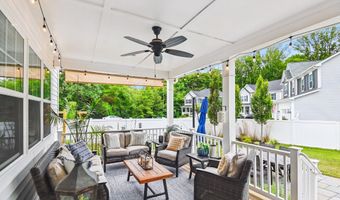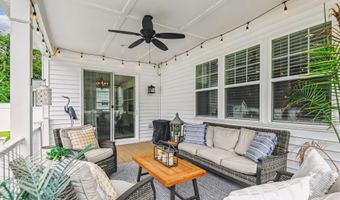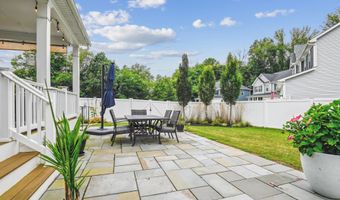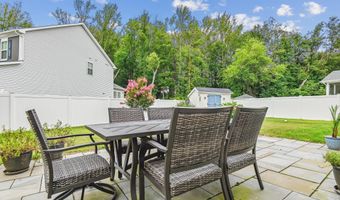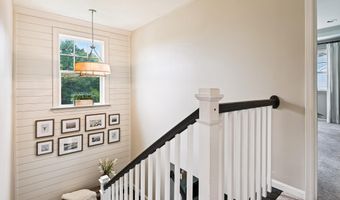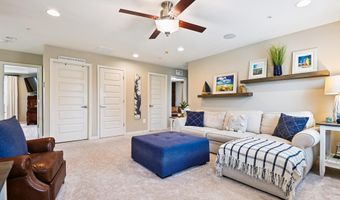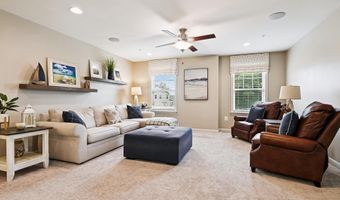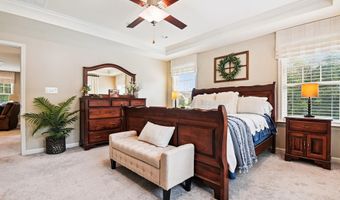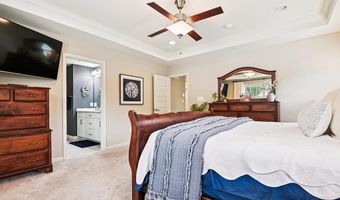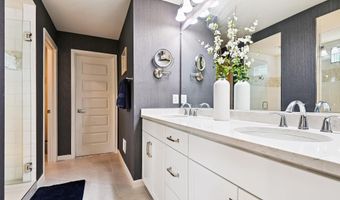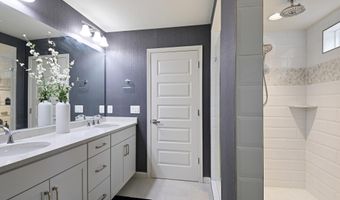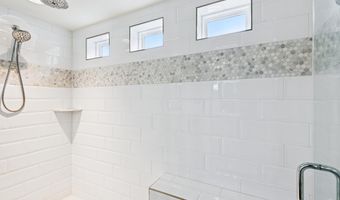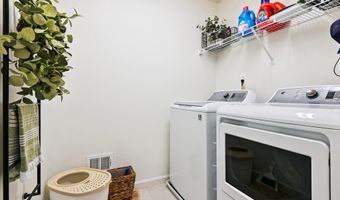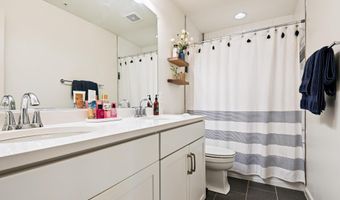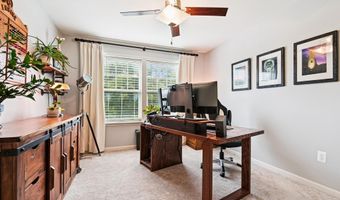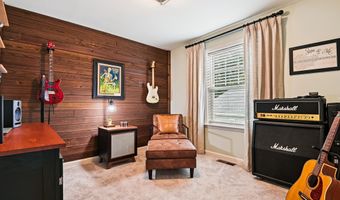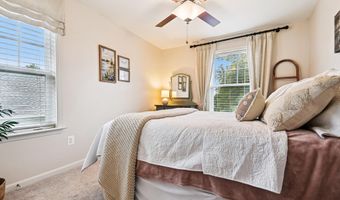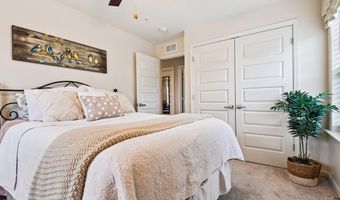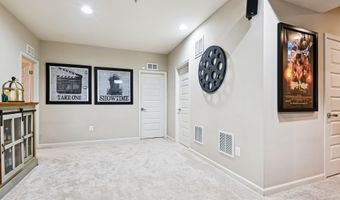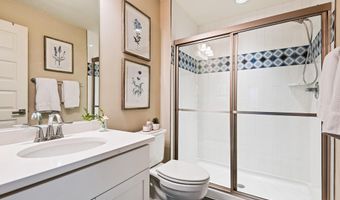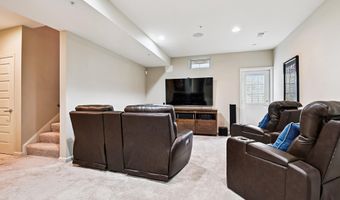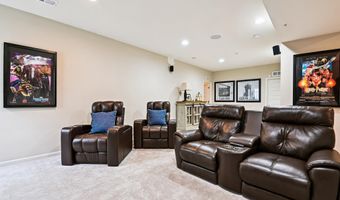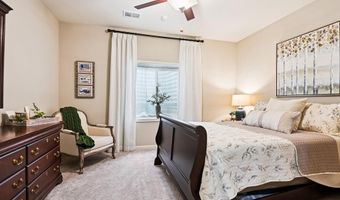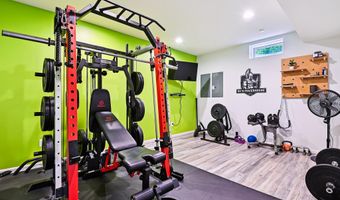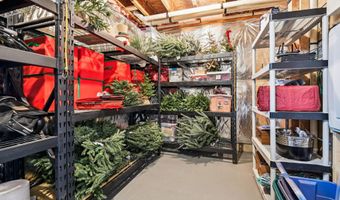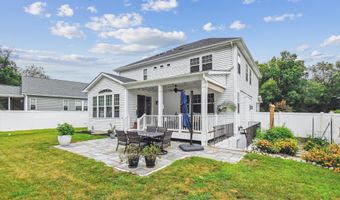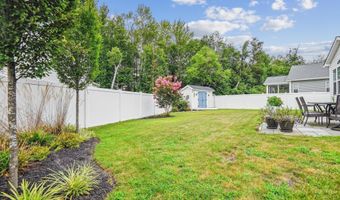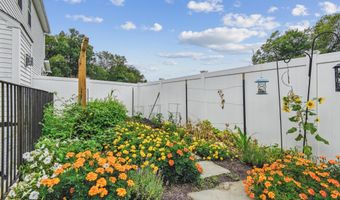3626 AMBER Way Aberdeen, MD 21001
Snapshot
Description
Your dream house is Coming Soon!!! There are lots of bells and whistles with this Richmond American Homes, Hemingway Model Home located in Eagles Rests. Starting with the corner lot, professionally landscaped with a underground sprinkler system. A welcoming front porch with room for 2 comphy chairs.
Enter the Transom door to a 21' long foyer with crown molding and the beginning of Hardwood floors and recessed lighting through out the first level of the home. Enter two French doors on the left to your private office with built in shelves, crown molding and window treatments included. A powder room is placed near the living room area for easy access for guests and family members. The spacious sun filled living room is conveniently located across from the kitchen and features a gas fireplace with a custom built mantle. Included is all window treatments here and through out the rest of the home. The spacious gourmet kitchen includes a 9'x5' Quarts countertop island with room for a few chairs for informal meals. A chief's delight with a gas cooktop stove, built in microwave above wall oven, all stainless steel GE Profile appliances, all white 42' high top cabinets and self returning feature. A more formal open dinning area is adjacent to the kitchen with glass sliding doors leading to a large covered porch and paver patio. Enjoy the porch with trex flooring, fan and admire the fenced yard, landscaping and custom shed. The upper level of the home opens to a 18'x16' loft area, bedrooms, baths, and laundry ideal for company. This level is carpeted, has recessed lighting and window treatments through out. The Primary Bedroom accommodates a king size bed, and has a fan in the tray ceiling. The awesome Primary Bath features double sink vanity, walk in shower with a glass door, drying area and leads to a large walk in closet with attic access. The other bedrooms have fans and large closets with window treatments. The common bath has a tiled shower and floor. Laundry has a top load washer and front load gas dryer. The lower level
includes an entertainment room, the 5th bedroom with an escape window, walk in closet, a bonus room awaiting your personalization, and a large storage room. There is also an exit door leading up steps to the yard. Come see this unique home!!!!
More Details
Features
History
| Date | Event | Price | $/Sqft | Source |
|---|---|---|---|---|
| Listed For Sale | $729,000 | $191 | Coldwell Banker Realty |
Expenses
| Category | Value | Frequency |
|---|---|---|
| Home Owner Assessments Fee | $125 | Quarterly |
Taxes
| Year | Annual Amount | Description |
|---|---|---|
| $8,500 |
