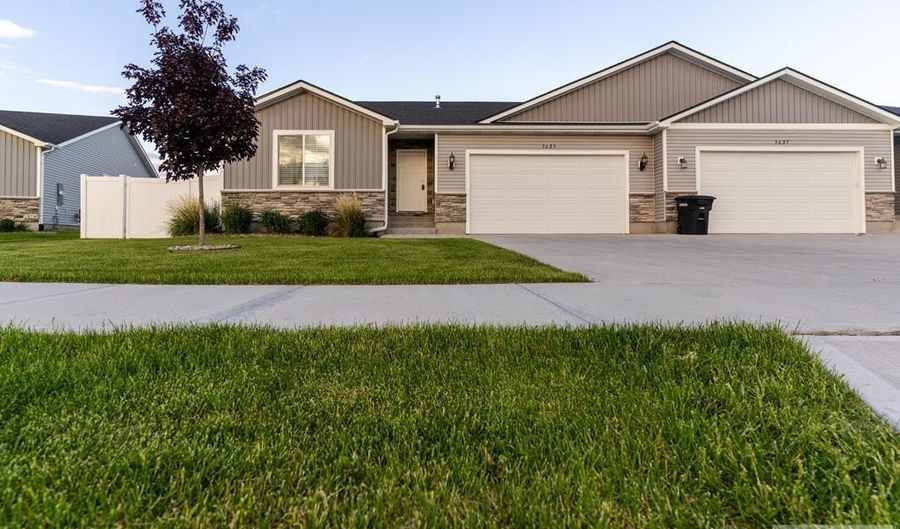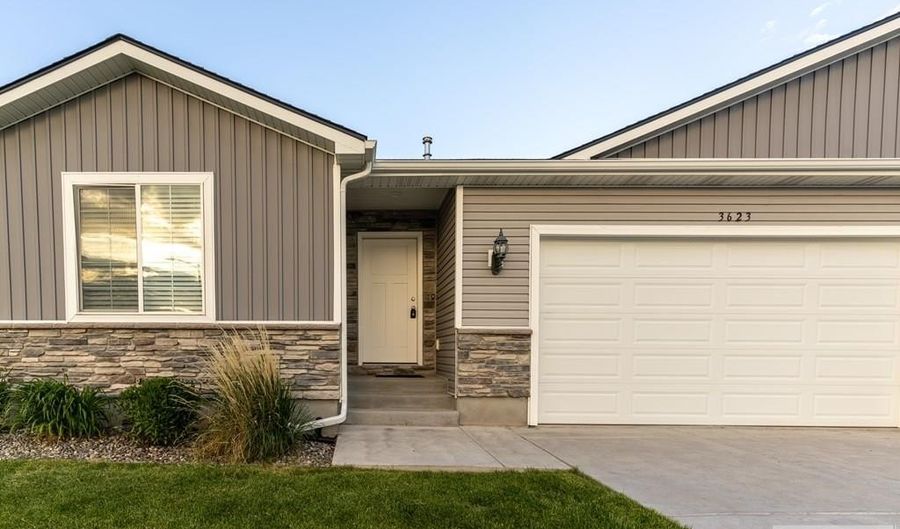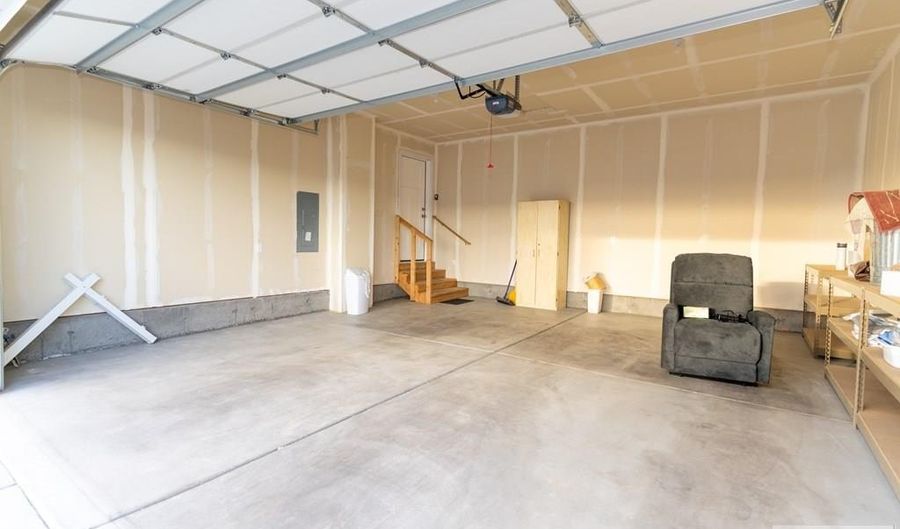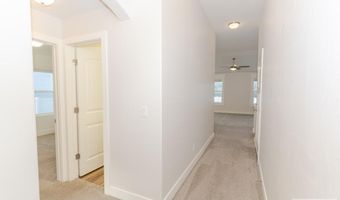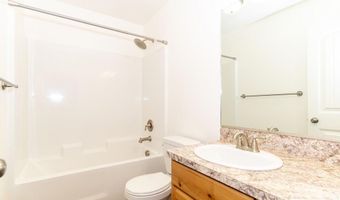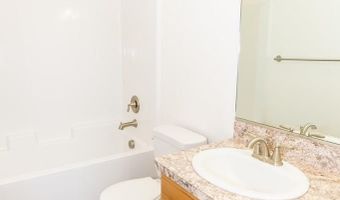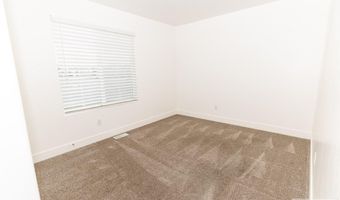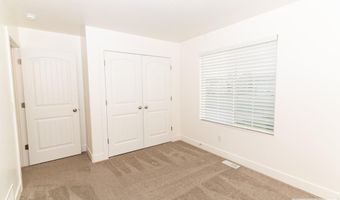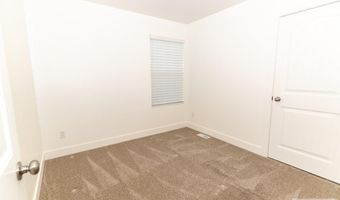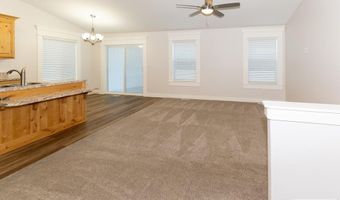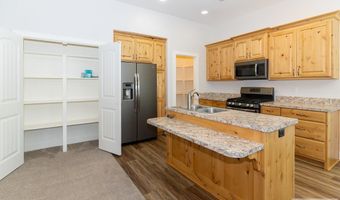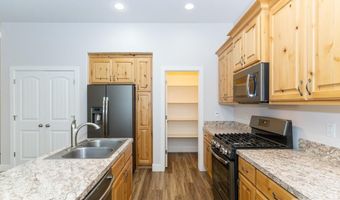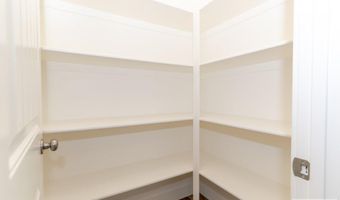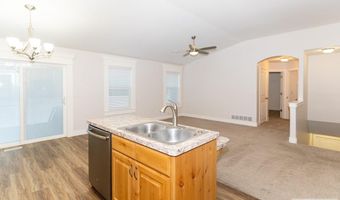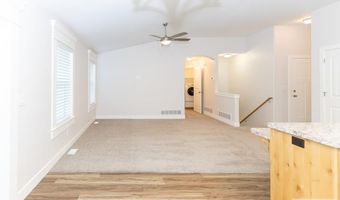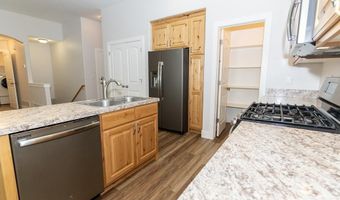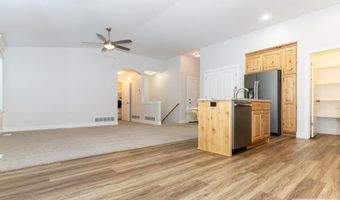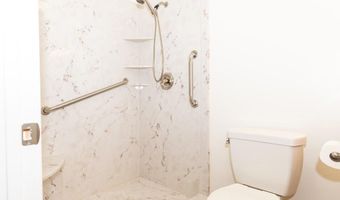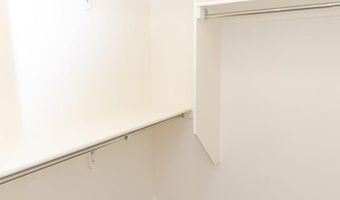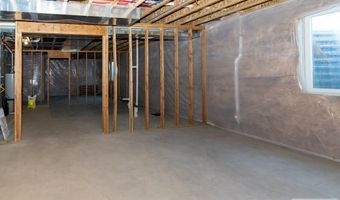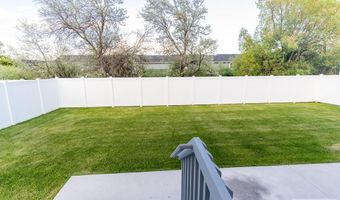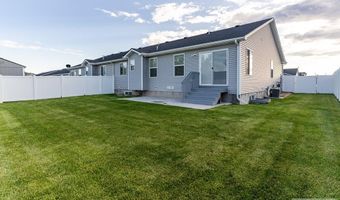Discover comfort, convenience, and care in this exceptionally maintained twin home built in 2019. Perfectly situated just minutes from Ammon's shopping, dining, and everyday essentials, this nearly new home offers a thoughtfully designed open-concept layout with stylish finishes throughout. The kitchen features a generous island with a multi height counter space, dining nook and walk-in pantry, the main level also includes three spacious bedrooms and two full bathrooms—highlighted by a well-appointed primary suite with a walk-in granite shower and expansive walk-in closet. Enjoy the benefits of a two-car attached garage, a fully fenced and established yard, and added features like air conditioning, a water softener, and ample storage throughout. The unfinished basement provides a blank canvas for future living space or extra storage. With modern comforts and a prime location, this home is ready to welcome you!
