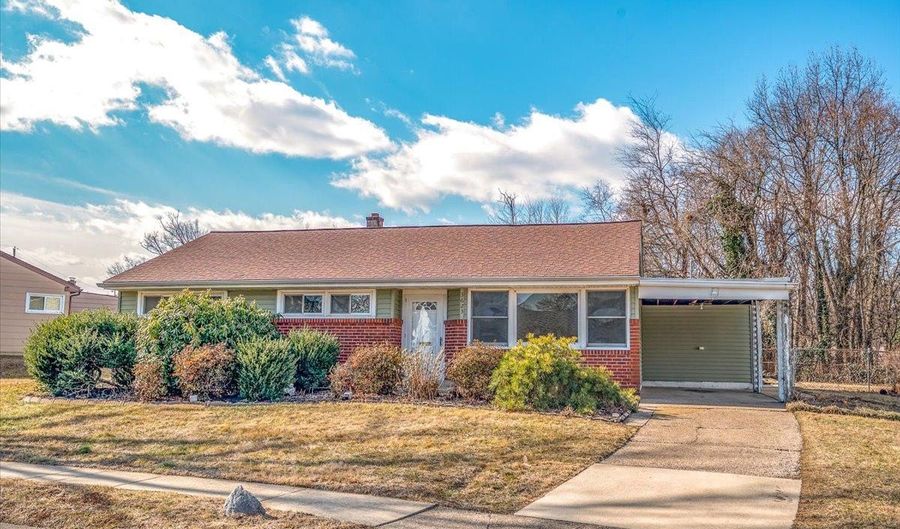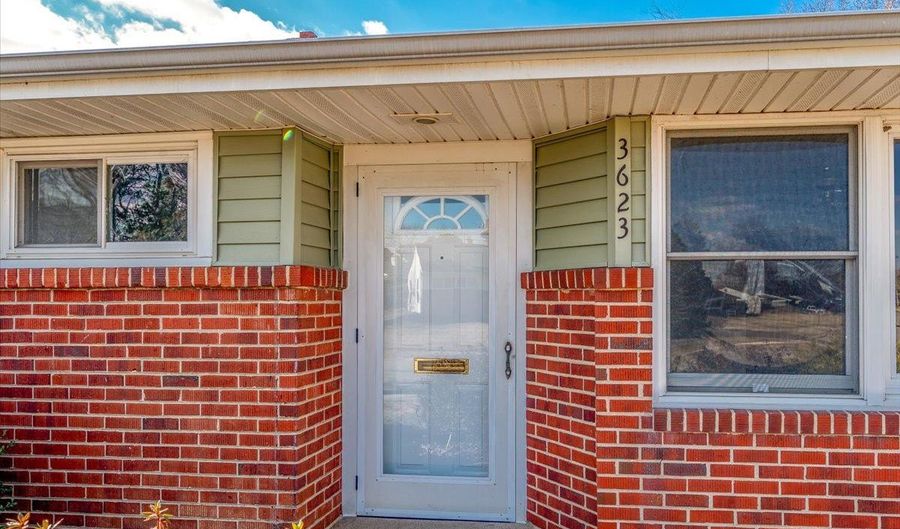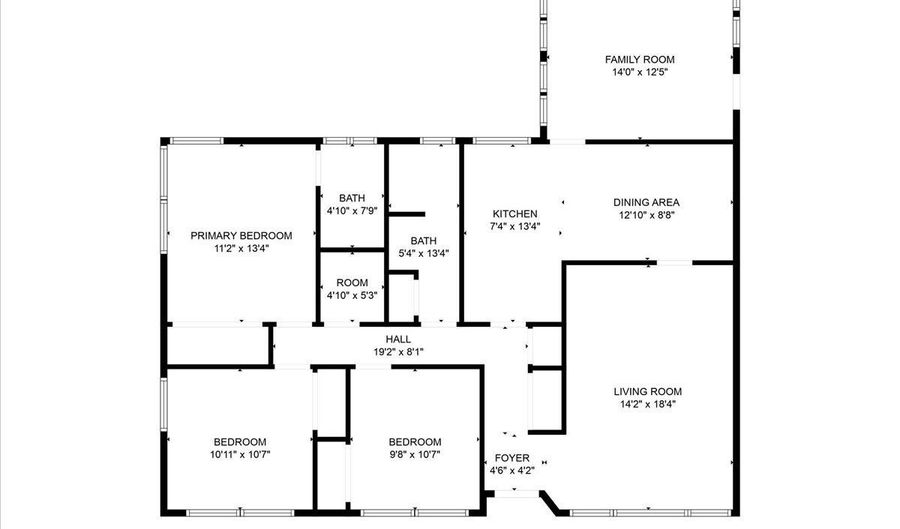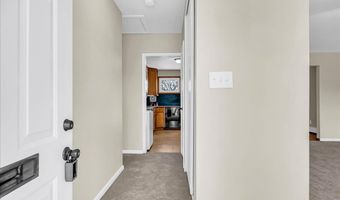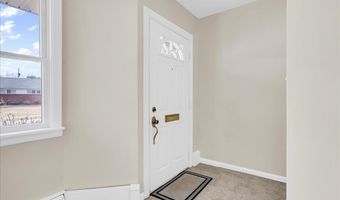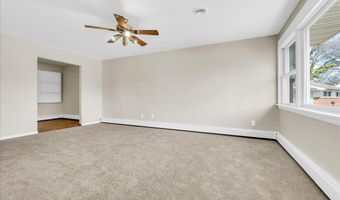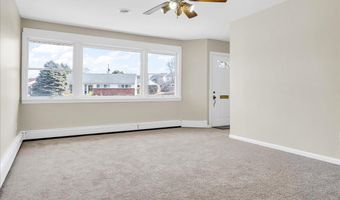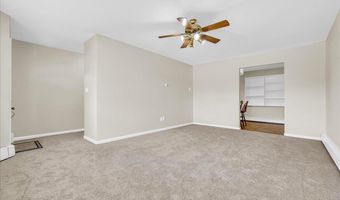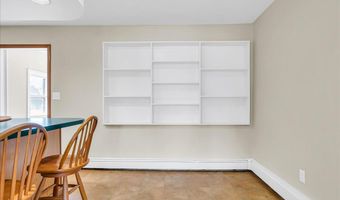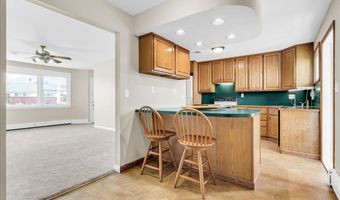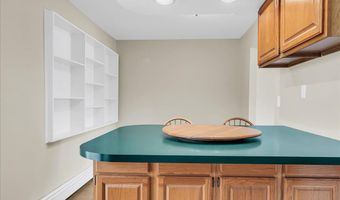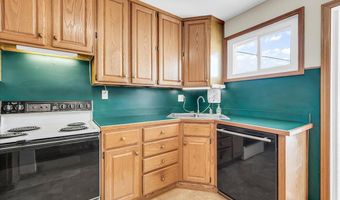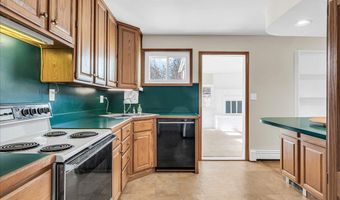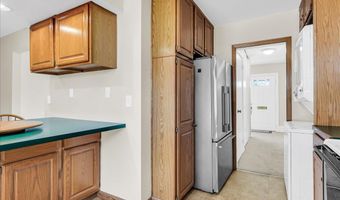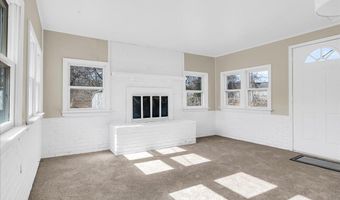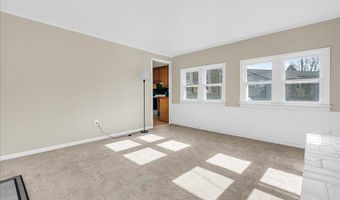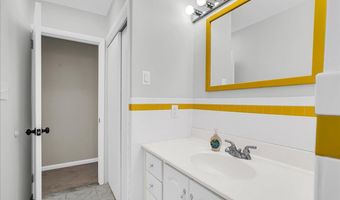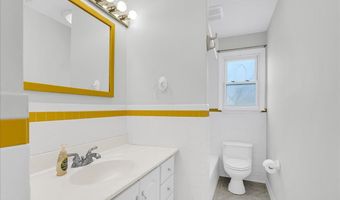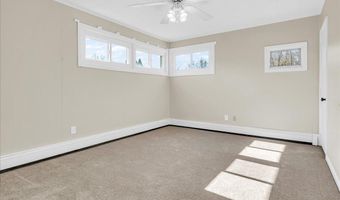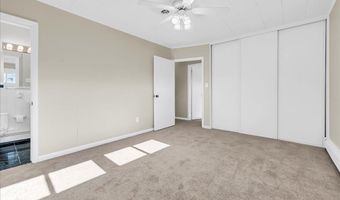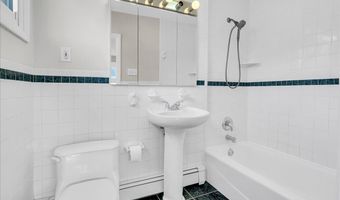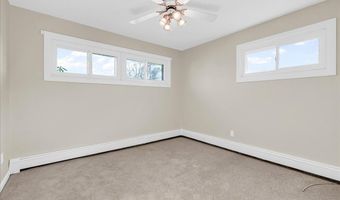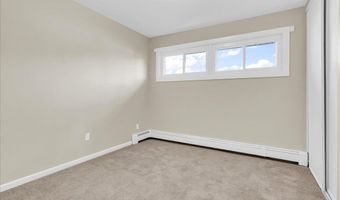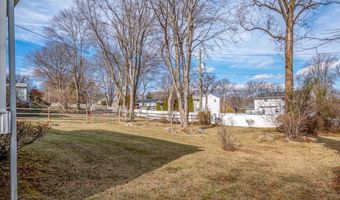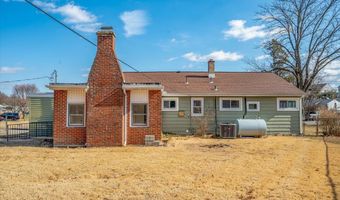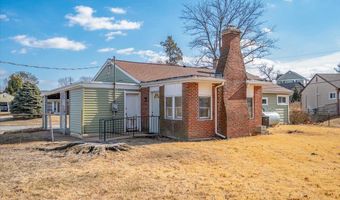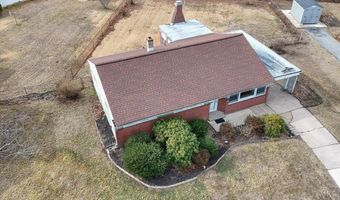Welcome to 3623 Naamans Dr. This charming ranch in Ashbourne Hills is a delightful blend of comfort and convenience! This well-maintained property features a classic brick and vinyl exterior, and an attached carport. With 3 bedrooms, 2 full baths, this freshly painted and carpeted home is ready for new owners. Upon entering this home, the bright living room invites you to relax. The kitchen is a true highlight, equipped with an abundance of cabinetry and essential appliances including an electric oven/range, refrigerator, and dishwasher. The Kitchen is open to the Dining room with a counter peninsula, to maximize space and efficiency. The cozy family room comes complete with a fireplace, while overlooking the fenced backyard. The Main bedroom has an updated ensuite bath. The remaining two bedrooms share the hall bath. The thoughtfully designed layout includes a main floor laundry area. With its prime location, this home is one level living at its finest! With membership, enjoy the community pool on hot summer days. Taxes may reflect a senior discount. Property is being offered As-Is, with a pre-listing inspection . ***Please be advised that this property is located in a geographic area which may result in the buyer being eligible for special loan programs which may provide additional financial assistance up to $10,000.***
