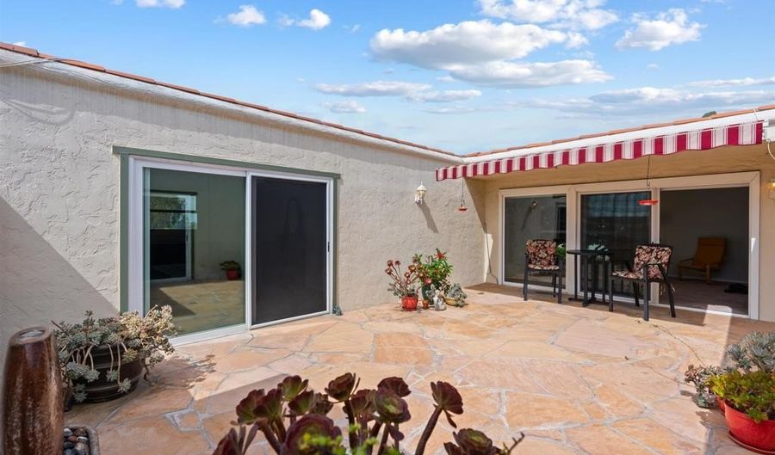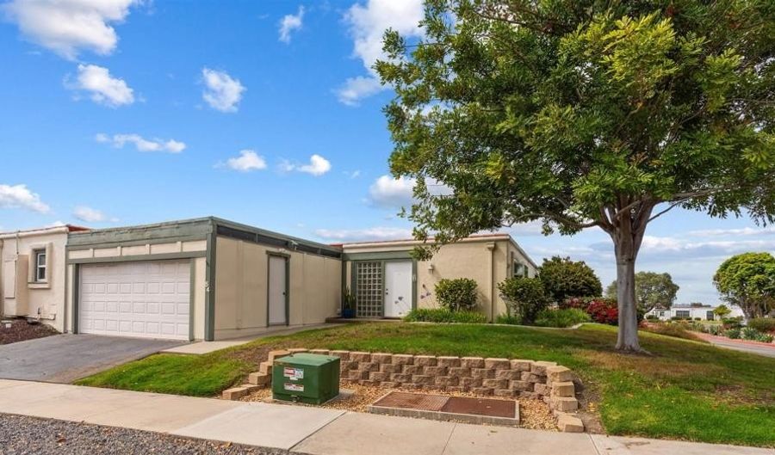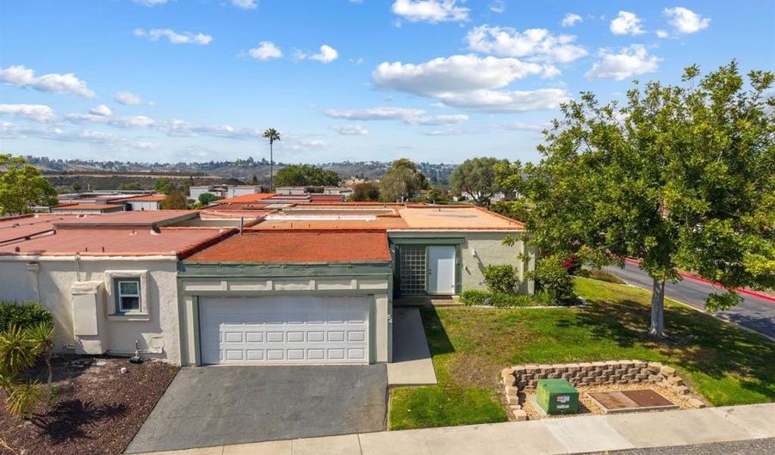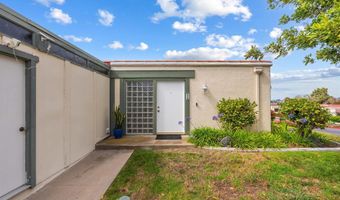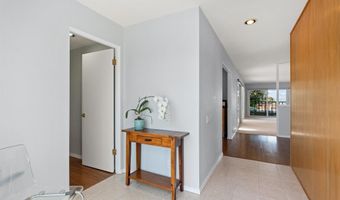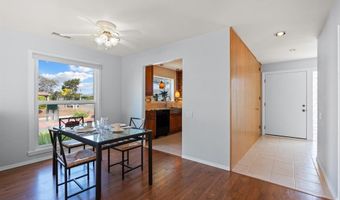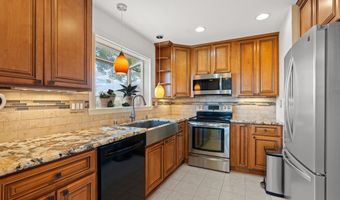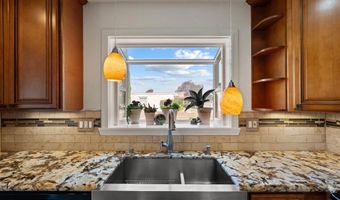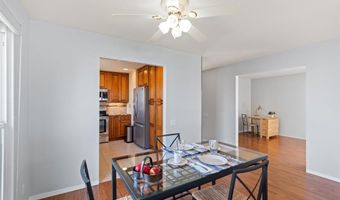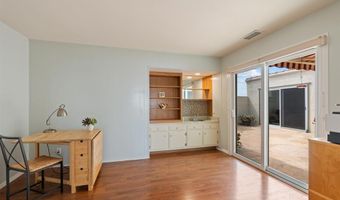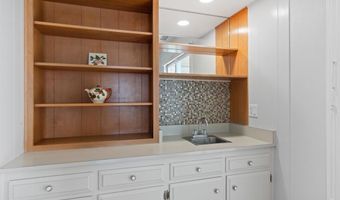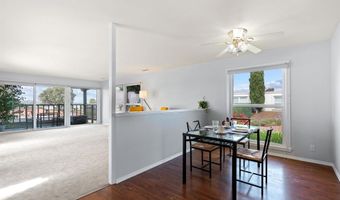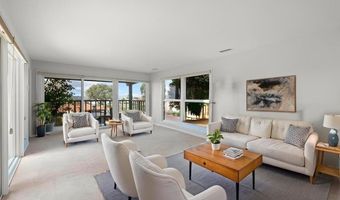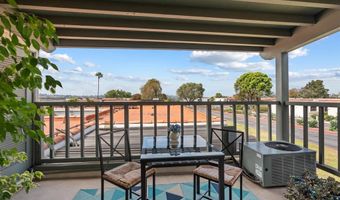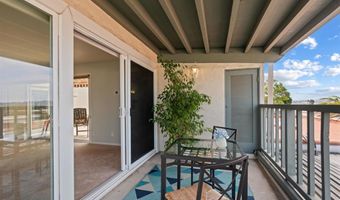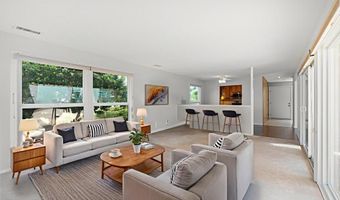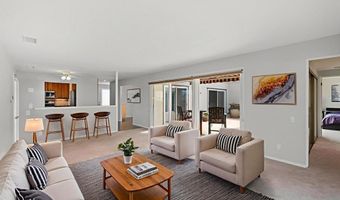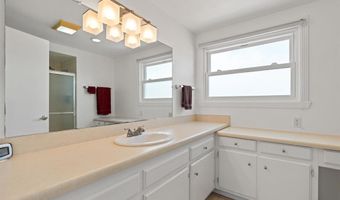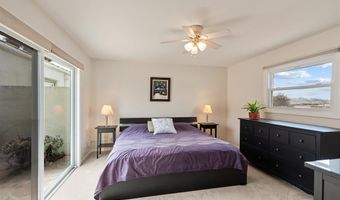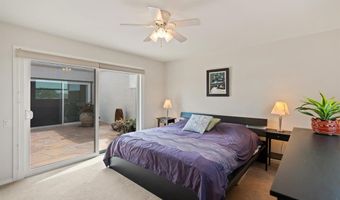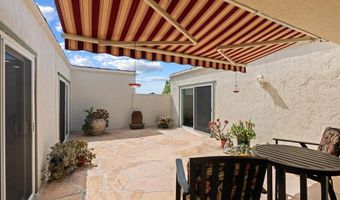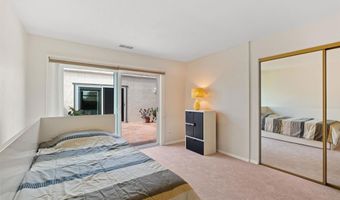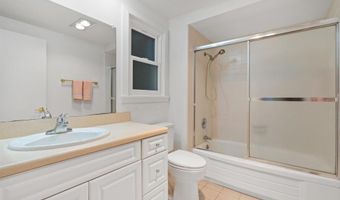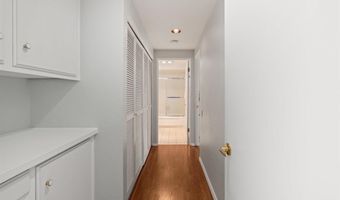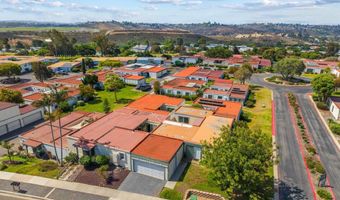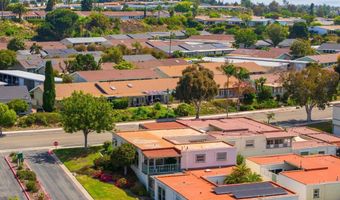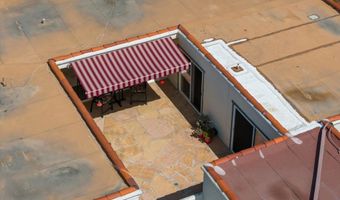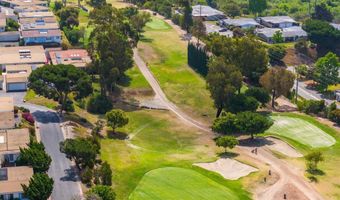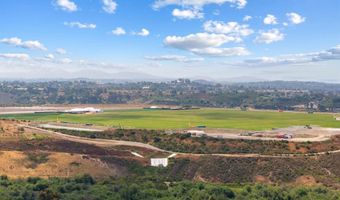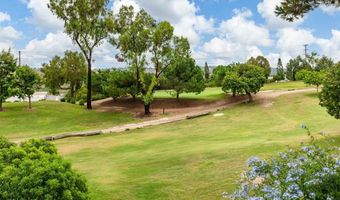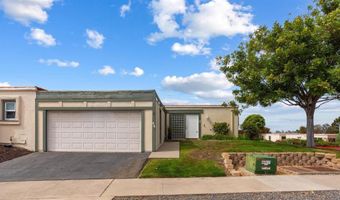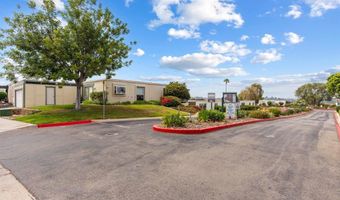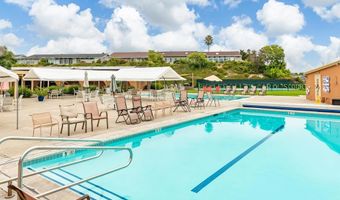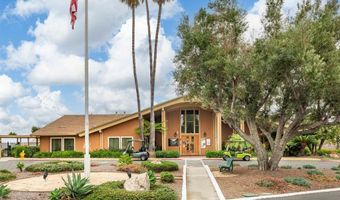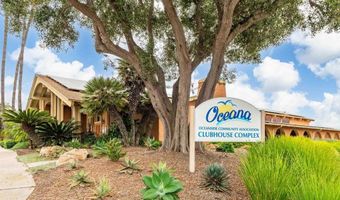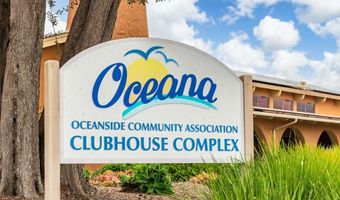3621 Vista Campana S 54Oceanside, CA 92057
Snapshot
Description
Set on an elevated corner lot in Oceana—Oceanside’s premier 55+ community—this beautifully updated single-story end unit captures relaxed coastal living, with views from rolling hills to the Pacific Ocean.A striking glass-block accent wall greets you at the entry, filtering gentle morning sunlight into the warm, tiled foyer. Inside, thoughtful updates including dual-pane windows, fresh neutral paint, luxury vinyl plank flooring, plush carpeting, and contemporary lighting create a cohesive, airy interior.The open layout effortlessly blends a stylishly remodeled kitchen with the spacious dining nook and inviting living room. Richly stained cabinetry, gleaming granite countertops, a stainless farmhouse sink, mosaic backsplash, soft-close drawers, and pendant lighting elevate the kitchen, which overlooks the dining area. Expansive windows and sliding glass doors open onto a spacious, flagstone-paved courtyard at the heart of the home, perfecting indoor-outdoor living. This private outdoor space connects seamlessly with nearly every room, enhancing everyday living and entertaining. Adjacent to the main areas, a versatile bonus room featuring a built-in wet bar and courtyard access serves ideally as a home office, den, or craft room. On the opposite side, a west-facing deck captures picturesque sunset views and refreshing coastal breezes.Each bedroom occupies its own quiet wing, offering direct courtyard access through sliding glass doors. The primary suite includes mirrored closet doors and an ensuite bath, while the guest bedroom is conveniently located near the second full bath and discreet laundry closet. Additional features include central air conditioning, a smart thermostat, two car garage, driveway parking, and ample guest spaces.Oceana’s carefree lifestyle includes HOA-covered water, sewer, trash, and basic cable, as well as outstanding community amenities: two heated pools and a spa, vibrant clubhouse, art and lapidary studios, woodworking shop, billiards room, pickleball courts, and the lush Emerald Isle Golf Course winding through the neighborhood. Moments from Oceanside’s sandy beaches, bustling harbor, and lively downtown dining scene, this upgraded home embodies coastal retirement living at its best.
More Details
Features
History
| Date | Event | Price | $/Sqft | Source |
|---|---|---|---|---|
| Listed For Sale | $615,000 | $416 | SRG |
Expenses
| Category | Value | Frequency |
|---|---|---|
| Home Owner Assessments Fee | $638 | Monthly |
Nearby Schools
Elementary School San Luis Rey Elementary | 0.5 miles away | KG - 05 | |
High School El Camino High | 0.7 miles away | 09 - 12 | |
Elementary School E. G. Garrison Elementary | 0.8 miles away | KG - 05 |
